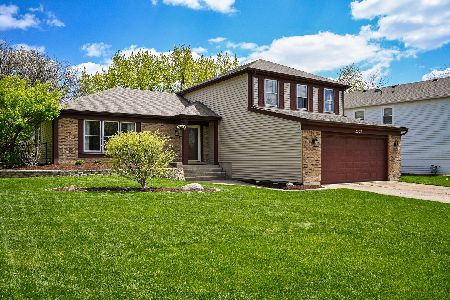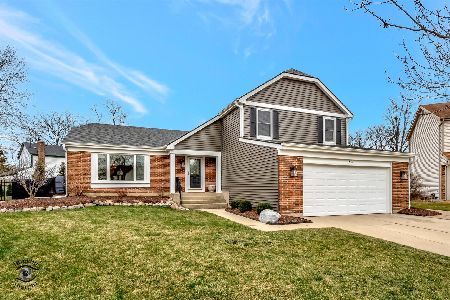2323 Richmond Drive, Wheaton, Illinois 60189
$255,000
|
Sold
|
|
| Status: | Closed |
| Sqft: | 2,239 |
| Cost/Sqft: | $123 |
| Beds: | 4 |
| Baths: | 3 |
| Year Built: | 1983 |
| Property Taxes: | $7,565 |
| Days On Market: | 4904 |
| Lot Size: | 0,00 |
Description
You will find everything you want at a price you can afford in this sparkling home! Wonderful open flowing floor plan with eat-in kitchen overlooking the spacious family room with fireplace. Kitchen walks out to a large concrete patio for dining alfresco! Generous master bedroom suite w/full bath & dressing area. Great yard w/mature trees & a private multi level patio. Close to everything. Glen Ellyn schools.
Property Specifics
| Single Family | |
| — | |
| Traditional | |
| 1983 | |
| None | |
| — | |
| No | |
| — |
| Du Page | |
| Scottdale | |
| 0 / Not Applicable | |
| None | |
| Lake Michigan,Public | |
| Public Sewer | |
| 08145662 | |
| 0534210029 |
Nearby Schools
| NAME: | DISTRICT: | DISTANCE: | |
|---|---|---|---|
|
Grade School
Arbor View Elementary School |
89 | — | |
|
Middle School
Glen Crest Middle School |
89 | Not in DB | |
|
High School
Glenbard South High School |
87 | Not in DB | |
Property History
| DATE: | EVENT: | PRICE: | SOURCE: |
|---|---|---|---|
| 27 Dec, 2012 | Sold | $255,000 | MRED MLS |
| 29 Nov, 2012 | Under contract | $275,000 | MRED MLS |
| — | Last price change | $285,000 | MRED MLS |
| 25 Aug, 2012 | Listed for sale | $300,000 | MRED MLS |
| 29 Jul, 2020 | Sold | $350,000 | MRED MLS |
| 18 Jun, 2020 | Under contract | $364,900 | MRED MLS |
| 10 Jun, 2020 | Listed for sale | $364,900 | MRED MLS |
Room Specifics
Total Bedrooms: 4
Bedrooms Above Ground: 4
Bedrooms Below Ground: 0
Dimensions: —
Floor Type: Carpet
Dimensions: —
Floor Type: Carpet
Dimensions: —
Floor Type: Carpet
Full Bathrooms: 3
Bathroom Amenities: —
Bathroom in Basement: —
Rooms: Eating Area,Foyer
Basement Description: None
Other Specifics
| 2 | |
| Concrete Perimeter | |
| Asphalt | |
| Deck, Patio | |
| — | |
| 70 X 130 | |
| Unfinished | |
| Full | |
| — | |
| Range, Dishwasher, Refrigerator, Washer, Dryer | |
| Not in DB | |
| Sidewalks, Street Lights, Street Paved | |
| — | |
| — | |
| Wood Burning |
Tax History
| Year | Property Taxes |
|---|---|
| 2012 | $7,565 |
| 2020 | $9,696 |
Contact Agent
Nearby Similar Homes
Nearby Sold Comparables
Contact Agent
Listing Provided By
Berkshire Hathaway HomeServices KoenigRubloff






