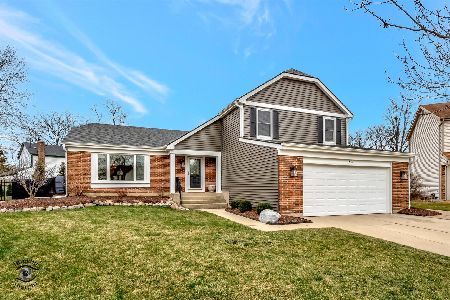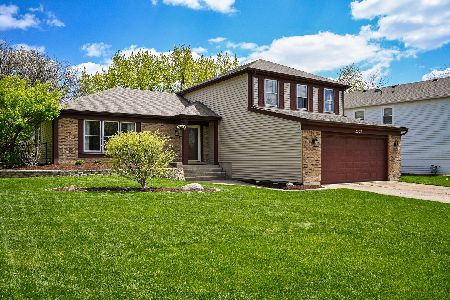2335 Richmond Drive, Wheaton, Illinois 60189
$343,000
|
Sold
|
|
| Status: | Closed |
| Sqft: | 2,444 |
| Cost/Sqft: | $143 |
| Beds: | 4 |
| Baths: | 3 |
| Year Built: | 1982 |
| Property Taxes: | $10,502 |
| Days On Market: | 2154 |
| Lot Size: | 0,22 |
Description
Awesome 4 bedroom, 2 1/2 bath, 2 story home with attached garage located in Scottdale Subdivision! Enter into the 2 story foyer that welcomes you into the formal living and dining rooms. The kitchen features beautiful cherry cabinets, corian countertops, newer appliances and gorgeous hardwood floors, opening to the eat in kitchen with sliding glass door to deck, patio and fully fenced in yard. The family room offers a brick wood burning fireplace with gas start. The beautiful mission oak railing follows you to the second floor which offers 4 nice size bedrooms. The master bath has been updated with oak cabinets with soft close drawers and corian countertops. The second bath has maple vanity, quartz countertops and subway tile. Fans and light fixtures, new siding and front door, carpet and flooring 2016, Tear off roof with extra large leaf guard 2006, windows have been replaced, 6 panel white doors throughout. Unfinished basement to finish as you wish! Close to Scottdale parks, Danada shopping, Interstate Access, the Arboretum and feeds into District 89 and Glenbard South High School.
Property Specifics
| Single Family | |
| — | |
| Colonial | |
| 1982 | |
| Full | |
| LAURELBROOK | |
| No | |
| 0.22 |
| Du Page | |
| Scottdale | |
| 0 / Not Applicable | |
| None | |
| Lake Michigan | |
| Public Sewer | |
| 10658592 | |
| 0534210031 |
Nearby Schools
| NAME: | DISTRICT: | DISTANCE: | |
|---|---|---|---|
|
Grade School
Arbor View Elementary School |
89 | — | |
|
Middle School
Glen Crest Middle School |
89 | Not in DB | |
|
High School
Glenbard South High School |
87 | Not in DB | |
Property History
| DATE: | EVENT: | PRICE: | SOURCE: |
|---|---|---|---|
| 24 Apr, 2020 | Sold | $343,000 | MRED MLS |
| 11 Mar, 2020 | Under contract | $350,000 | MRED MLS |
| 6 Mar, 2020 | Listed for sale | $350,000 | MRED MLS |
Room Specifics
Total Bedrooms: 4
Bedrooms Above Ground: 4
Bedrooms Below Ground: 0
Dimensions: —
Floor Type: Carpet
Dimensions: —
Floor Type: Carpet
Dimensions: —
Floor Type: Carpet
Full Bathrooms: 3
Bathroom Amenities: —
Bathroom in Basement: 0
Rooms: Eating Area
Basement Description: Unfinished
Other Specifics
| 2 | |
| Concrete Perimeter | |
| Concrete | |
| Patio | |
| Fenced Yard | |
| 77X126 | |
| Unfinished | |
| Full | |
| Hardwood Floors, First Floor Laundry | |
| Range, Microwave, Dishwasher, Refrigerator, Washer, Dryer, Disposal | |
| Not in DB | |
| Curbs, Sidewalks, Street Lights, Street Paved | |
| — | |
| — | |
| Wood Burning, Gas Starter |
Tax History
| Year | Property Taxes |
|---|---|
| 2020 | $10,502 |
Contact Agent
Nearby Similar Homes
Nearby Sold Comparables
Contact Agent
Listing Provided By
Berkshire Hathaway HomeServices Chicago






