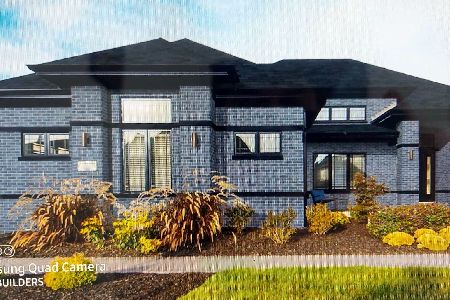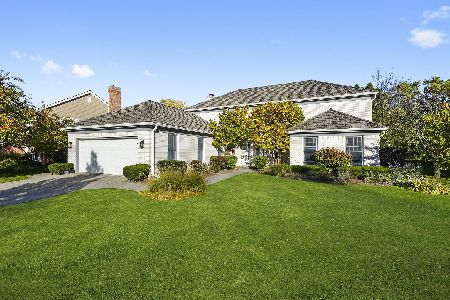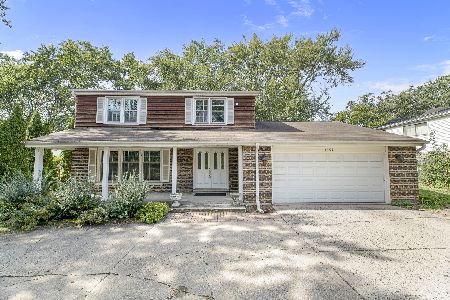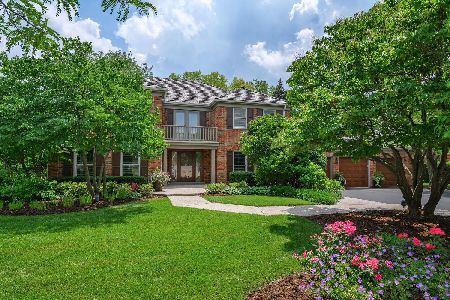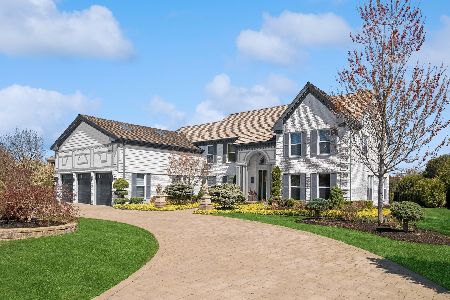2324 Mohawk Lane, Glenview, Illinois 60026
$904,200
|
Sold
|
|
| Status: | Closed |
| Sqft: | 3,828 |
| Cost/Sqft: | $235 |
| Beds: | 4 |
| Baths: | 5 |
| Year Built: | 1984 |
| Property Taxes: | $15,313 |
| Days On Market: | 1952 |
| Lot Size: | 0,34 |
Description
Stunning private waterfront retreat in Indian Ridge. This pristine 4 bedroom, 4.5 bath, all-brick colonial offers an expanded floor plan featuring a 2-story foyer w/skylight, custom staircase, enlarged dining room, and 1st floor en-suite that is well located for privacy. Set in a beautiful neutral palate, this home exudes refined luxury. Spacious living room with gracious floor to ceiling windows, custom drapes, recessed lighting and ample room for a baby grand piano. The heart of the home is the stunning designer kitchen with granite countertops, Grohe faucet and all high end stainless steel appliances including Subzero frig/freezer, Dacor ovens, 5-burner cooktop, and Miele dishwasher. Additional kitchen highlights include 42" cabinetry, eat-in area with bay window overlooking lake, island with seating, and a butler's pantry that opens to formal dining room. Family room features custom built-ins, wood burning fireplace and sliding glass doors to a wonderful outdoor entertaining area with 2 connected aggregate patios, pergola, built-in seating and grill, and gorgeous views of the serene, private lake. The second floor boasts an elegant master suite with lake views, walk-in closet, spacious bathroom w/Whirlpool tub, oversized shower, marble floors, towel warmer, separate water closet, and floor-to-ceiling wardrobe cabinetry. Three generously sized bedrooms, an office with 3 workstations, and an additional bathroom with dual sinks and separate bath/toilet complete the second floor. Incredible 1500 sq. ft. finished lower level with rec room, exercise room, walk-in cedar closet, bonus room with en-suite, and an enormous workshop/storage room. Additional highlights include a 3-car attached garage, 1st floor laundry/mud room, cedar shake roof, newer Anderson windows, Hunter Douglas blinds throughout, dual HVAC systems with Nest thermostats, two 50-gallon water heaters, security system, and outdoor accent lighting. Don't miss this custom Indian Ridge 3,800+ sq. ft. timeless home with amazing views. Truly a spectacular setting like no other!
Property Specifics
| Single Family | |
| — | |
| Colonial | |
| 1984 | |
| Full | |
| MARLBOROUGH | |
| Yes | |
| 0.34 |
| Cook | |
| Indian Ridge | |
| 308 / Quarterly | |
| Other | |
| Lake Michigan,Public | |
| Public Sewer, Sewer-Storm | |
| 10767340 | |
| 04203080230000 |
Nearby Schools
| NAME: | DISTRICT: | DISTANCE: | |
|---|---|---|---|
|
Grade School
Henry Winkelman Elementary Schoo |
31 | — | |
|
Middle School
Field School |
31 | Not in DB | |
|
High School
Glenbrook South High School |
225 | Not in DB | |
Property History
| DATE: | EVENT: | PRICE: | SOURCE: |
|---|---|---|---|
| 16 Oct, 2020 | Sold | $904,200 | MRED MLS |
| 21 Jul, 2020 | Under contract | $899,000 | MRED MLS |
| 2 Jul, 2020 | Listed for sale | $899,000 | MRED MLS |
| 17 Jul, 2023 | Sold | $1,300,000 | MRED MLS |
| 1 Jun, 2023 | Under contract | $1,125,000 | MRED MLS |
| 30 May, 2023 | Listed for sale | $1,125,000 | MRED MLS |
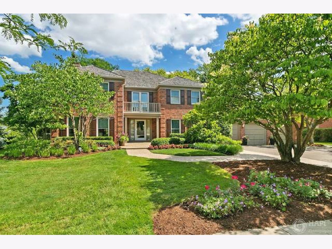
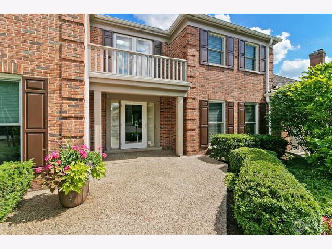
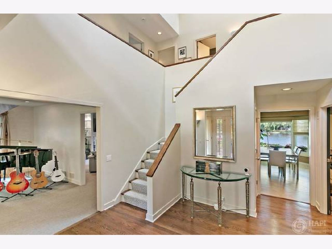
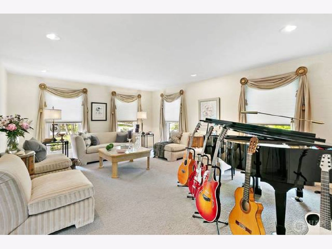
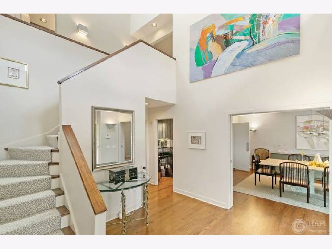
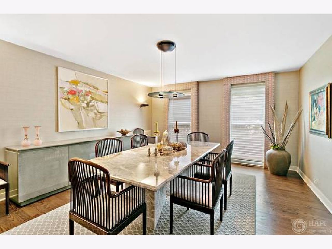
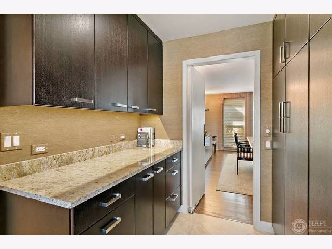
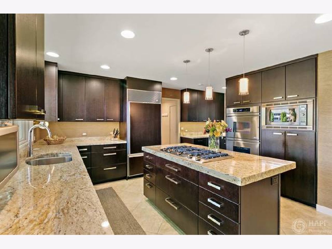
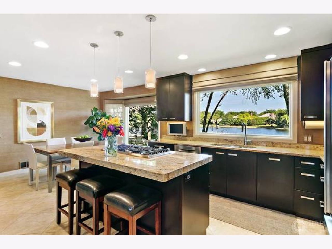
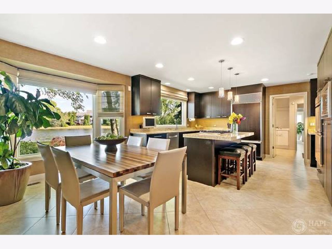
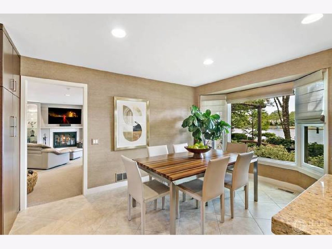
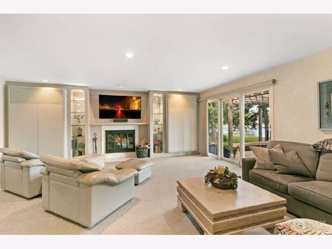
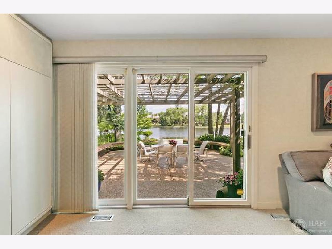
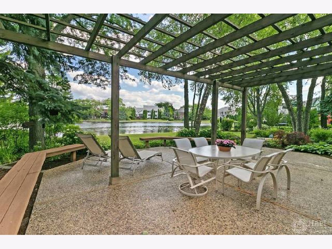
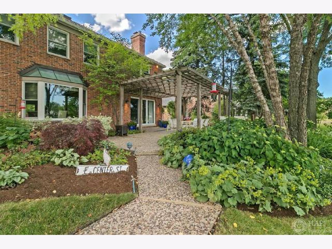
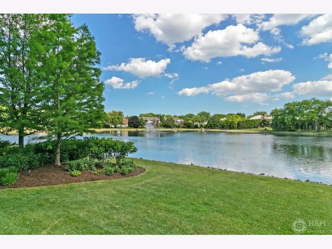
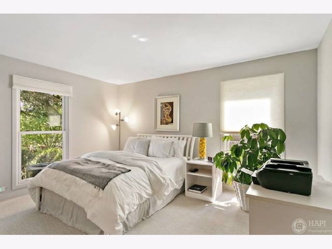
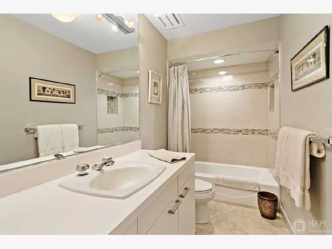
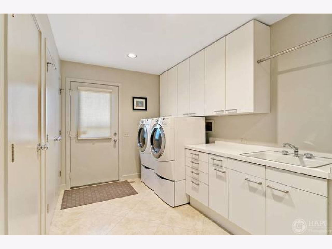
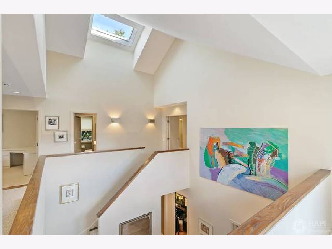
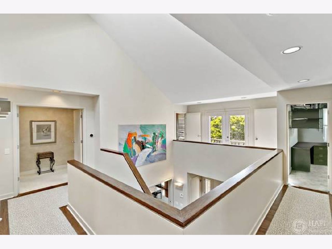
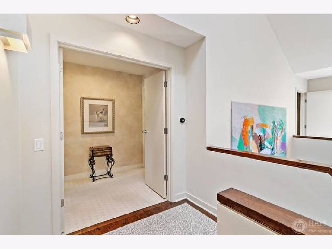
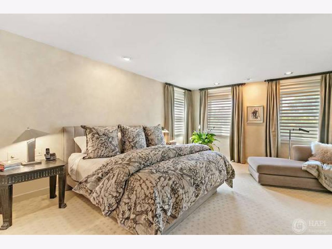
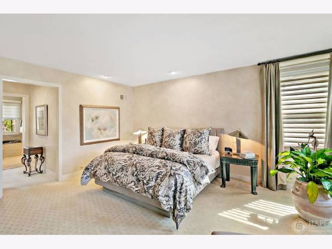
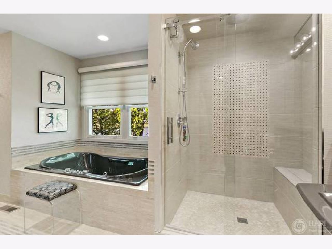
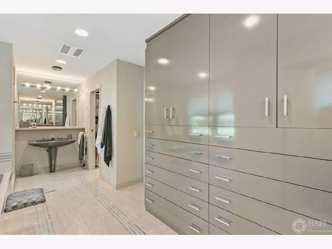
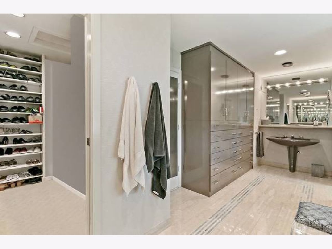
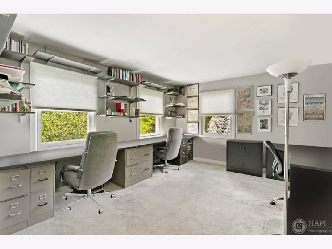
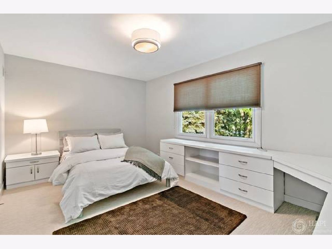
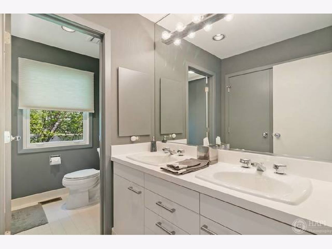
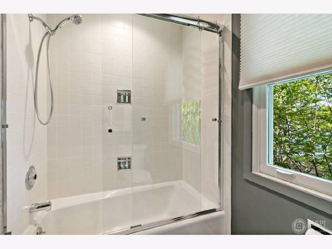
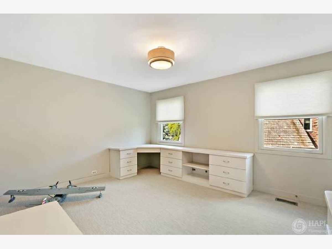
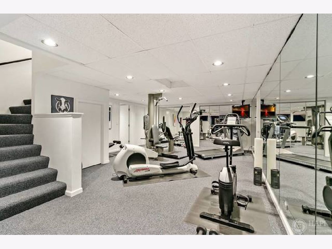
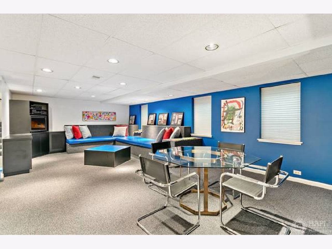
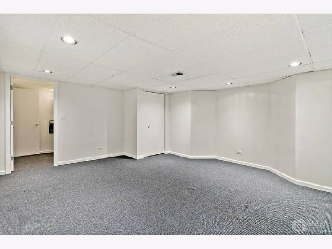
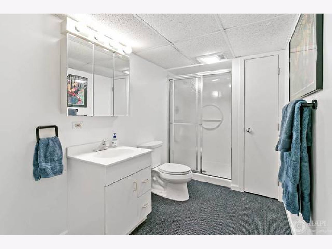
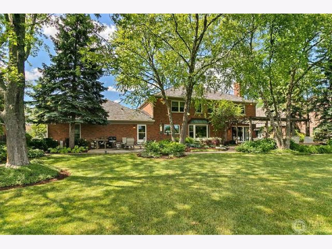
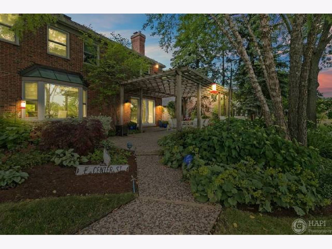
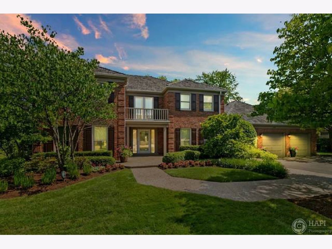
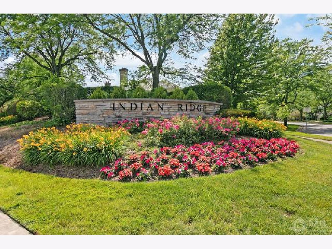
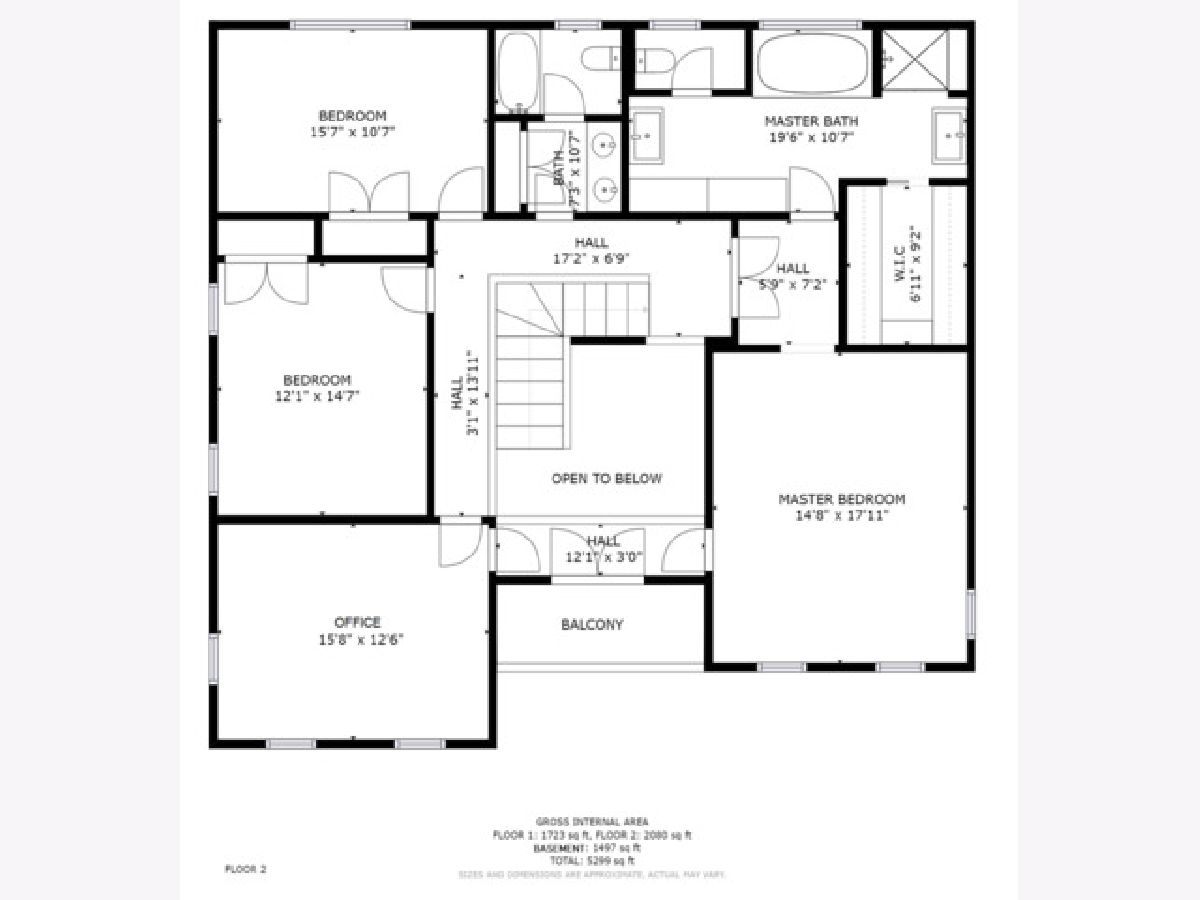
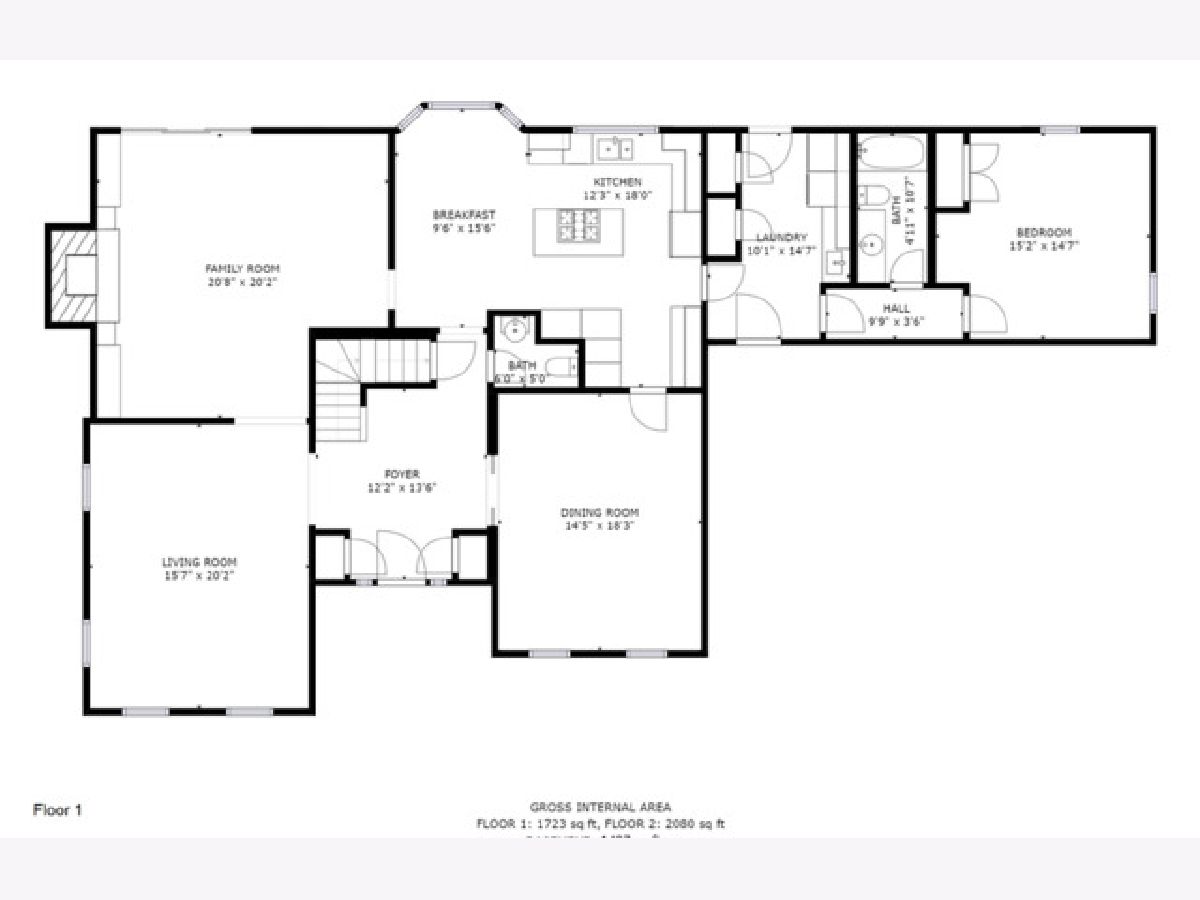
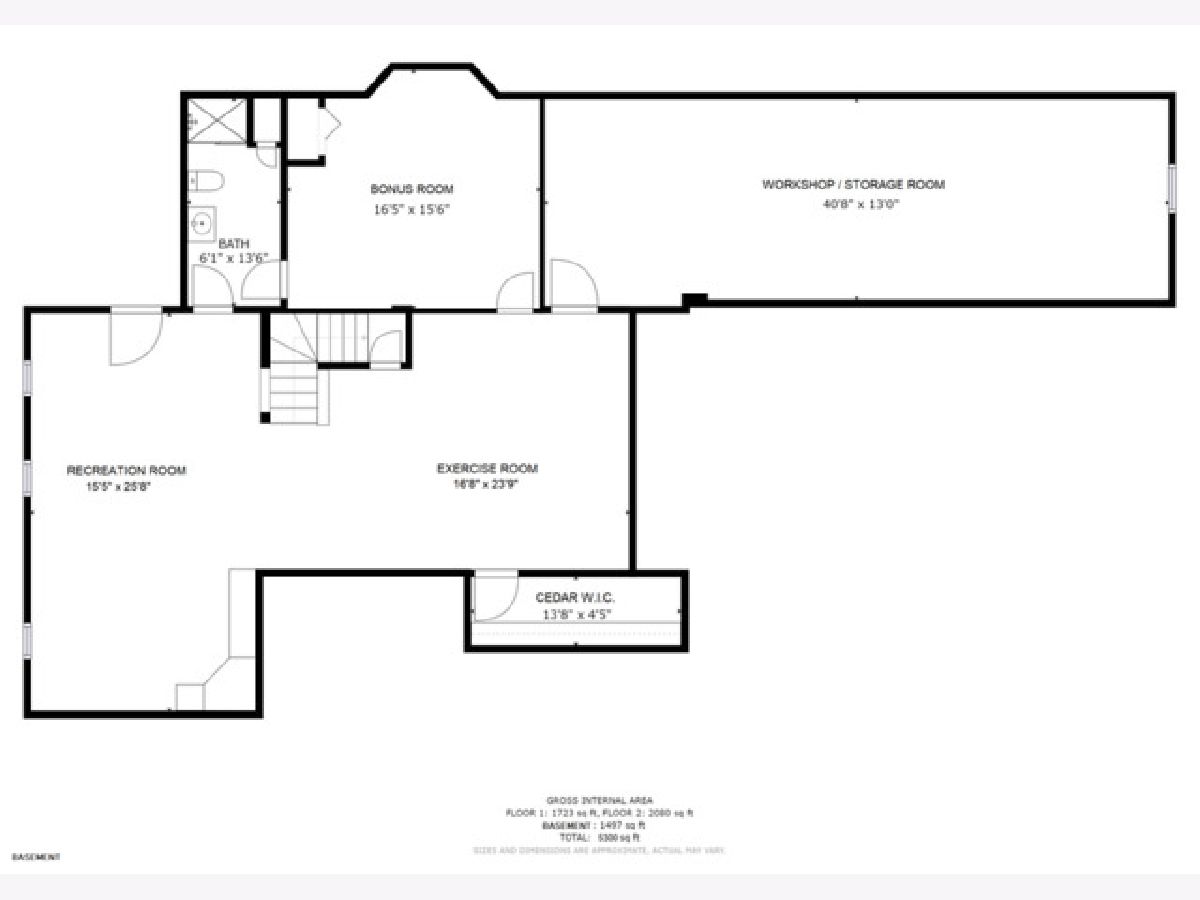
Room Specifics
Total Bedrooms: 4
Bedrooms Above Ground: 4
Bedrooms Below Ground: 0
Dimensions: —
Floor Type: Carpet
Dimensions: —
Floor Type: Carpet
Dimensions: —
Floor Type: Carpet
Full Bathrooms: 5
Bathroom Amenities: Whirlpool,Separate Shower,Double Sink
Bathroom in Basement: 1
Rooms: Bonus Room,Office,Recreation Room,Workshop,Exercise Room,Foyer,Walk In Closet,Other Room
Basement Description: Finished
Other Specifics
| 3 | |
| Concrete Perimeter | |
| Concrete,Other | |
| Patio, Storms/Screens, Outdoor Grill | |
| Lake Front,Landscaped,Water View,Mature Trees | |
| 96.77 X 155 | |
| Unfinished | |
| Full | |
| Vaulted/Cathedral Ceilings, Skylight(s), Bar-Dry, Hardwood Floors, First Floor Bedroom, In-Law Arrangement, First Floor Laundry, First Floor Full Bath, Built-in Features, Walk-In Closet(s) | |
| Double Oven, Microwave, Dishwasher, High End Refrigerator, Washer, Dryer, Disposal, Stainless Steel Appliance(s), Cooktop | |
| Not in DB | |
| — | |
| — | |
| — | |
| Wood Burning, Attached Fireplace Doors/Screen, Gas Starter |
Tax History
| Year | Property Taxes |
|---|---|
| 2020 | $15,313 |
| 2023 | $17,845 |
Contact Agent
Nearby Similar Homes
Nearby Sold Comparables
Contact Agent
Listing Provided By
Jaffe Realty Inc.


