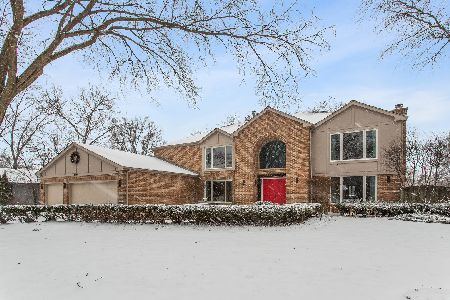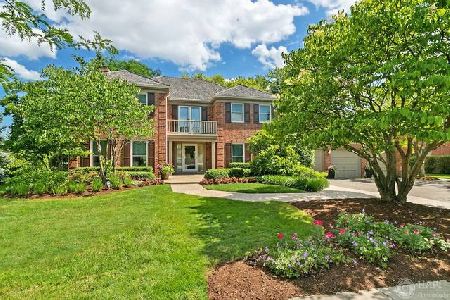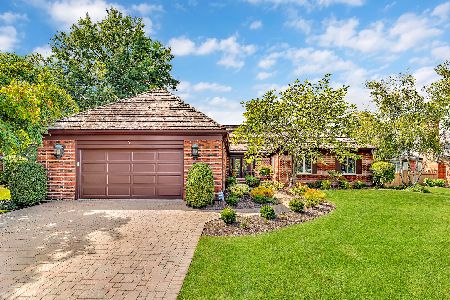2330 Mohawk Lane, Glenview, Illinois 60026
$1,600,000
|
Sold
|
|
| Status: | Closed |
| Sqft: | 5,200 |
| Cost/Sqft: | $327 |
| Beds: | 5 |
| Baths: | 6 |
| Year Built: | 1984 |
| Property Taxes: | $21,119 |
| Days On Market: | 615 |
| Lot Size: | 0,35 |
Description
Welcome to 2330 Mohawk Lane, a spectacular residence in Indian Ridge. This architecturally designed 5+1-bedroom, 5.5-bathroom home spans 5,200 square feet above grade on a generous .35 acre lot, offering stunning waterfront views. As you enter, a grand wrought iron staircase sets the tone for the luxurious living spaces that await. The main level features a formal dining area and a well-appointed gourmet kitchen, complete with a wet bar. A striking family room overlooking the serene pool with a vaulted ceiling with beams, skylights, and remote-controlled fireplace provides a perfect retreat. An en-suite bedroom on the main level offers convenience, while the primary bedroom on the upper level boasts breathtaking lake views. The primary bathroom is a haven of indulgence, with two sets of dual sinks, a double walk-in shower, and a luxurious soaking tub. Not to be overlooked is the home's showcase master closet, reminiscent of a personal boutique, spanning 700 square feet and featuring dual chandeliers, vaulted ceilings with skylights, two islands, and three walls of lighted custom storage. The home also includes a finished basement with epoxy flooring, an 8-person sauna, and a Sonos music system. Outdoor amenities are perfect for entertaining, with a patio, in-ground heated pool, fire pit, and captivating lake views. Additional features include a new roof (2018) and a 3-car heated garage. Experience the epitome of luxury living at 2330 Mohawk Lane. Don't miss the opportunity to make this exquisite residence your own!
Property Specifics
| Single Family | |
| — | |
| — | |
| 1984 | |
| — | |
| — | |
| Yes | |
| 0.35 |
| Cook | |
| Indian Ridge | |
| 146 / Quarterly | |
| — | |
| — | |
| — | |
| 12075280 | |
| 04203080210000 |
Nearby Schools
| NAME: | DISTRICT: | DISTANCE: | |
|---|---|---|---|
|
Grade School
Henry Winkelman Elementary Schoo |
31 | — | |
|
Middle School
Field School |
31 | Not in DB | |
|
High School
Glenbrook South High School |
225 | Not in DB | |
Property History
| DATE: | EVENT: | PRICE: | SOURCE: |
|---|---|---|---|
| 8 May, 2015 | Sold | $775,000 | MRED MLS |
| 30 Mar, 2015 | Under contract | $795,000 | MRED MLS |
| 25 Feb, 2015 | Listed for sale | $795,000 | MRED MLS |
| 22 Jul, 2024 | Sold | $1,600,000 | MRED MLS |
| 26 Jun, 2024 | Under contract | $1,699,000 | MRED MLS |
| 5 Jun, 2024 | Listed for sale | $1,699,000 | MRED MLS |










































Room Specifics
Total Bedrooms: 6
Bedrooms Above Ground: 5
Bedrooms Below Ground: 1
Dimensions: —
Floor Type: —
Dimensions: —
Floor Type: —
Dimensions: —
Floor Type: —
Dimensions: —
Floor Type: —
Dimensions: —
Floor Type: —
Full Bathrooms: 6
Bathroom Amenities: Whirlpool,Separate Shower,Steam Shower,Double Sink,Soaking Tub
Bathroom in Basement: 1
Rooms: —
Basement Description: Finished
Other Specifics
| 3 | |
| — | |
| Brick,Circular | |
| — | |
| — | |
| 15278 | |
| — | |
| — | |
| — | |
| — | |
| Not in DB | |
| — | |
| — | |
| — | |
| — |
Tax History
| Year | Property Taxes |
|---|---|
| 2015 | $17,063 |
| 2024 | $21,119 |
Contact Agent
Nearby Similar Homes
Nearby Sold Comparables
Contact Agent
Listing Provided By
Compass












