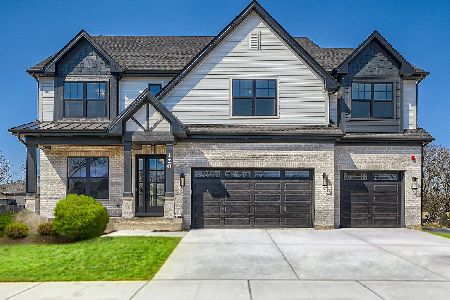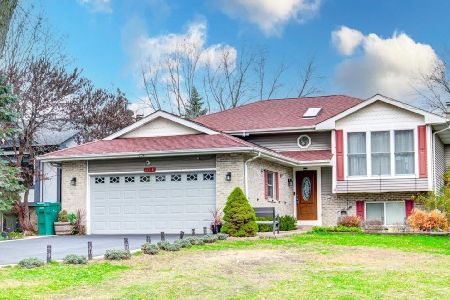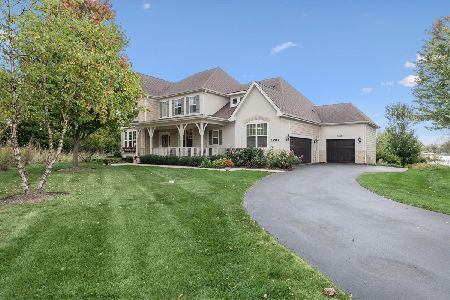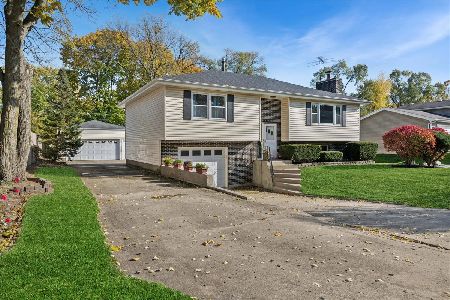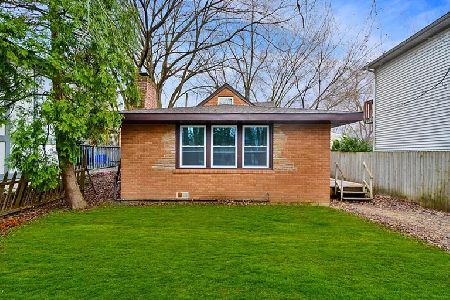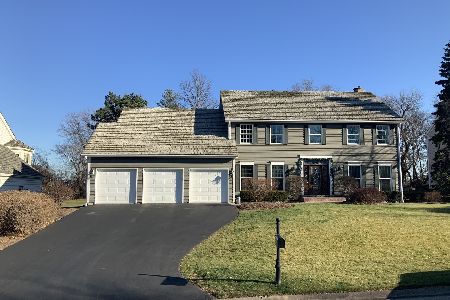23246 Providence Drive, Kildeer, Illinois 60047
$710,000
|
Sold
|
|
| Status: | Closed |
| Sqft: | 2,933 |
| Cost/Sqft: | $249 |
| Beds: | 4 |
| Baths: | 4 |
| Year Built: | 1992 |
| Property Taxes: | $17,046 |
| Days On Market: | 876 |
| Lot Size: | 0,29 |
Description
Exquisite two story house situated in the inviting Beacon Hill Community and the award-winning Stevenson High School District. Beautiful hardwood floors throughout 1st and 2nd floors. High ceiling family room with windows framed by plantation shatters and a grand fireplace opens to a gourmet kitchen. An office with handsome dentil molding, built-in book cases and French doors. Split staircases lead to the upstairs bedrooms and the primary suite with cathedral ceilings, walk-in closet and a large bathroom. Fully finished basement with an additional bedroom, full bath, and spacious recreation area with mirrored walls to be used for a dance studio or fitness room. Electric vehicle (EV) charging station is already installed in the garage. The backyard has a paved patio surrounded by trees and flowers inviting you to relaxing moments to share.
Property Specifics
| Single Family | |
| — | |
| — | |
| 1992 | |
| — | |
| ENGLISH MANOR | |
| No | |
| 0.29 |
| Lake | |
| — | |
| 475 / Annual | |
| — | |
| — | |
| — | |
| 11792969 | |
| 14154060120000 |
Nearby Schools
| NAME: | DISTRICT: | DISTANCE: | |
|---|---|---|---|
|
Grade School
Kildeer Countryside Elementary S |
96 | — | |
|
Middle School
Woodlawn Middle School |
96 | Not in DB | |
|
High School
Adlai E Stevenson High School |
125 | Not in DB | |
Property History
| DATE: | EVENT: | PRICE: | SOURCE: |
|---|---|---|---|
| 11 Jul, 2019 | Under contract | $0 | MRED MLS |
| 2 Jul, 2019 | Listed for sale | $0 | MRED MLS |
| 1 Aug, 2020 | Under contract | $0 | MRED MLS |
| 16 Jul, 2020 | Listed for sale | $0 | MRED MLS |
| 20 Dec, 2023 | Sold | $710,000 | MRED MLS |
| 24 Oct, 2023 | Under contract | $729,900 | MRED MLS |
| 31 Aug, 2023 | Listed for sale | $729,900 | MRED MLS |

Room Specifics
Total Bedrooms: 5
Bedrooms Above Ground: 4
Bedrooms Below Ground: 1
Dimensions: —
Floor Type: —
Dimensions: —
Floor Type: —
Dimensions: —
Floor Type: —
Dimensions: —
Floor Type: —
Full Bathrooms: 4
Bathroom Amenities: —
Bathroom in Basement: 1
Rooms: —
Basement Description: Finished
Other Specifics
| 2 | |
| — | |
| — | |
| — | |
| — | |
| 110X142X70X141 | |
| — | |
| — | |
| — | |
| — | |
| Not in DB | |
| — | |
| — | |
| — | |
| — |
Tax History
| Year | Property Taxes |
|---|---|
| 2023 | $17,046 |
Contact Agent
Nearby Similar Homes
Nearby Sold Comparables
Contact Agent
Listing Provided By
@properties Christie's International Real Estate

