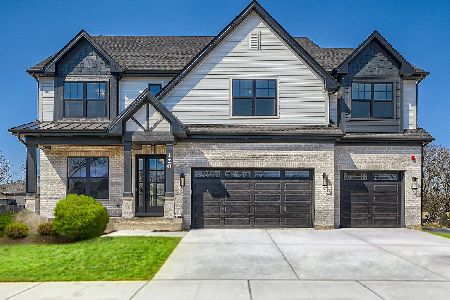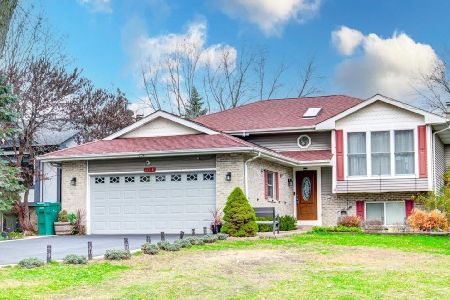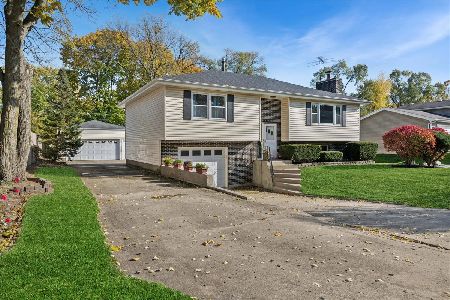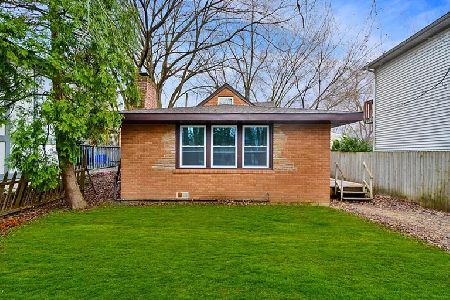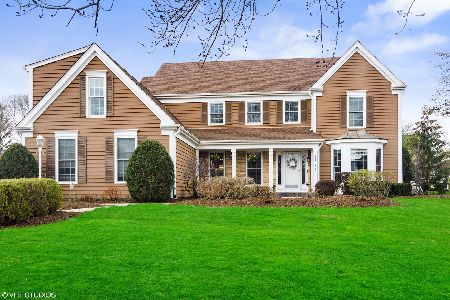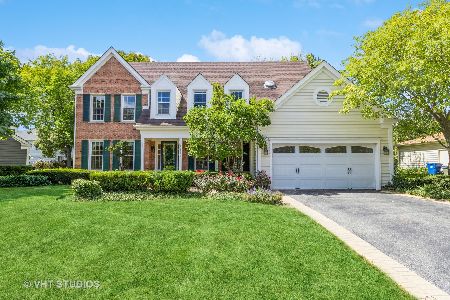21333 Williamsburg Court, Kildeer, Illinois 60047
$522,500
|
Sold
|
|
| Status: | Closed |
| Sqft: | 2,992 |
| Cost/Sqft: | $177 |
| Beds: | 4 |
| Baths: | 3 |
| Year Built: | 1992 |
| Property Taxes: | $17,030 |
| Days On Market: | 2324 |
| Lot Size: | 0,41 |
Description
Beautifully, well-maintained 4 bed, 2.1 bath cul-de-sac home in Stevenson HS district! 2 story entrance opens up to formal living & dining room graced w/ detailed crown molding, wainscoting & extended windows bringing in an abundance of natural sunlight. Cook your favorite meals in your gourmet kitchen highlighting SS double oven & dishwasher, island, new quartz countertops & walk-in pantry. Eating area table space is off the kitchen w/ exterior access. Family room is the heart of the home offering soaring ceiling, floor to ceiling brick FP, mantel & open concept layout. Office w/ double French doors, powder room & laundry room complete the main level. Retreat away to your master suite w/ vaulted ceiling, WIC, Whirlpool tub, separate shower, skylight & 2 sink vanity. 3 addt'l beds & full bath w/ skylight complete the 2nd level. Unfinished basement is ideal for storage! Escape to your outdoor personal sanctuary overlooking serene views & professional landscaping. Welcome home!
Property Specifics
| Single Family | |
| — | |
| — | |
| 1992 | |
| Full | |
| — | |
| No | |
| 0.41 |
| Lake | |
| Beacon Hill | |
| 425 / Annual | |
| Other | |
| Private Well | |
| Public Sewer | |
| 10515706 | |
| 14154060230000 |
Nearby Schools
| NAME: | DISTRICT: | DISTANCE: | |
|---|---|---|---|
|
Grade School
Kildeer Countryside Elementary S |
96 | — | |
|
Middle School
Woodlawn Middle School |
96 | Not in DB | |
|
High School
Adlai E Stevenson High School |
125 | Not in DB | |
Property History
| DATE: | EVENT: | PRICE: | SOURCE: |
|---|---|---|---|
| 20 Nov, 2019 | Sold | $522,500 | MRED MLS |
| 22 Sep, 2019 | Under contract | $530,000 | MRED MLS |
| 12 Sep, 2019 | Listed for sale | $530,000 | MRED MLS |
Room Specifics
Total Bedrooms: 4
Bedrooms Above Ground: 4
Bedrooms Below Ground: 0
Dimensions: —
Floor Type: Carpet
Dimensions: —
Floor Type: Carpet
Dimensions: —
Floor Type: Carpet
Full Bathrooms: 3
Bathroom Amenities: Whirlpool,Separate Shower,Double Sink
Bathroom in Basement: 0
Rooms: Eating Area,Office,Foyer
Basement Description: Unfinished
Other Specifics
| 3 | |
| — | |
| Asphalt | |
| Patio, Brick Paver Patio, Storms/Screens | |
| Cul-De-Sac,Landscaped,Mature Trees | |
| 40X20X20X14X160X35X127X147 | |
| — | |
| Full | |
| Vaulted/Cathedral Ceilings, Skylight(s), Hardwood Floors, First Floor Laundry, Walk-In Closet(s) | |
| Double Oven, Dishwasher, Refrigerator, Disposal, Cooktop | |
| Not in DB | |
| Street Paved | |
| — | |
| — | |
| Wood Burning, Attached Fireplace Doors/Screen |
Tax History
| Year | Property Taxes |
|---|---|
| 2019 | $17,030 |
Contact Agent
Nearby Similar Homes
Nearby Sold Comparables
Contact Agent
Listing Provided By
RE/MAX Top Performers

