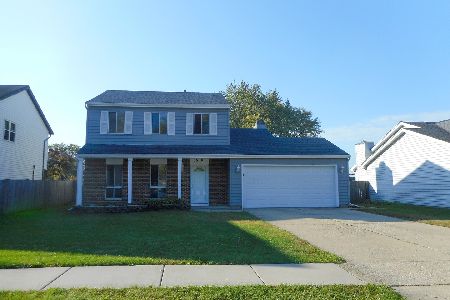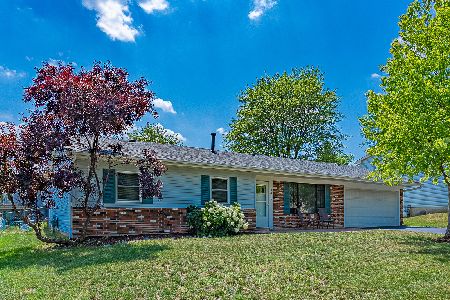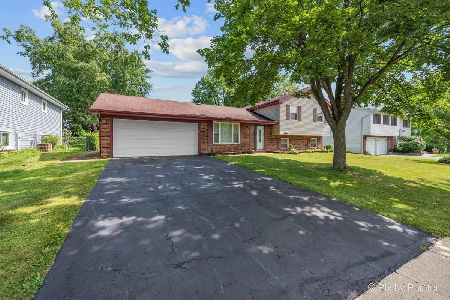2325 Bayside Drive, Hanover Park, Illinois 60133
$269,500
|
Sold
|
|
| Status: | Closed |
| Sqft: | 1,878 |
| Cost/Sqft: | $144 |
| Beds: | 4 |
| Baths: | 3 |
| Year Built: | 1977 |
| Property Taxes: | $7,029 |
| Days On Market: | 2404 |
| Lot Size: | 0,20 |
Description
Amazing curb appeal greets you to this wonderful 4BR/3BA raised ranch. You'll love the open floor plan & how this home has been meticulously maintained. Thoughtfully designed oak kitchen with stainless steel appliances and planning desk has tons of cabinets & pantry storage. Living room/dining room combo is great for entertaining. French doors take you onto the spacious deck, a great place to grill overlooking the pretty yard with decorative pond. Master suite features his/hers reach in closets & bathroom w/ jacuzzi tub. Fully remodeled hall bath features ceramic tile floor & shower plus modern sink with espresso vanity. Lower level family room with wood burning fireplace flanked by built in book cases. French door to cement patio. BR 4 & another full bath in lower level is great for related living. Brand new carpeting throughout the home, 6 panel oak doors, and fresh paint. Amazing shed will complete your storage needs. 2 car heated garage comes with fridge & TV! This one's a gem!
Property Specifics
| Single Family | |
| — | |
| Bi-Level | |
| 1977 | |
| None | |
| — | |
| No | |
| 0.2 |
| Du Page | |
| Woodlake Trails | |
| 0 / Not Applicable | |
| None | |
| Lake Michigan | |
| Public Sewer | |
| 10432011 | |
| 0113303039 |
Nearby Schools
| NAME: | DISTRICT: | DISTANCE: | |
|---|---|---|---|
|
Grade School
Hawk Hollow Elementary School |
46 | — | |
|
Middle School
East View Middle School |
46 | Not in DB | |
|
High School
Bartlett High School |
46 | Not in DB | |
Property History
| DATE: | EVENT: | PRICE: | SOURCE: |
|---|---|---|---|
| 19 Aug, 2019 | Sold | $269,500 | MRED MLS |
| 6 Jul, 2019 | Under contract | $269,900 | MRED MLS |
| 27 Jun, 2019 | Listed for sale | $269,900 | MRED MLS |
Room Specifics
Total Bedrooms: 4
Bedrooms Above Ground: 4
Bedrooms Below Ground: 0
Dimensions: —
Floor Type: Carpet
Dimensions: —
Floor Type: Carpet
Dimensions: —
Floor Type: Carpet
Full Bathrooms: 3
Bathroom Amenities: —
Bathroom in Basement: 0
Rooms: No additional rooms
Basement Description: None
Other Specifics
| 2 | |
| — | |
| Asphalt | |
| Deck, Patio | |
| Pond(s) | |
| 75X115 | |
| — | |
| Full | |
| Hardwood Floors | |
| Microwave, Dishwasher, Refrigerator, Washer, Dryer, Disposal | |
| Not in DB | |
| Sidewalks, Street Lights, Street Paved | |
| — | |
| — | |
| Wood Burning Stove, Gas Starter |
Tax History
| Year | Property Taxes |
|---|---|
| 2019 | $7,029 |
Contact Agent
Nearby Similar Homes
Nearby Sold Comparables
Contact Agent
Listing Provided By
Realty Executives Premiere








