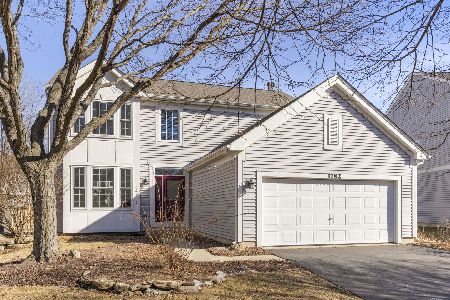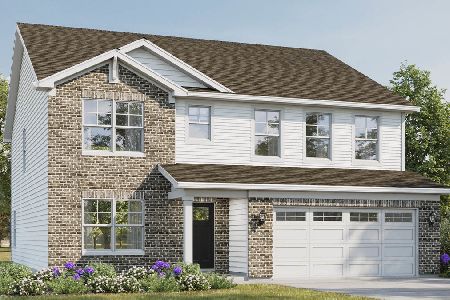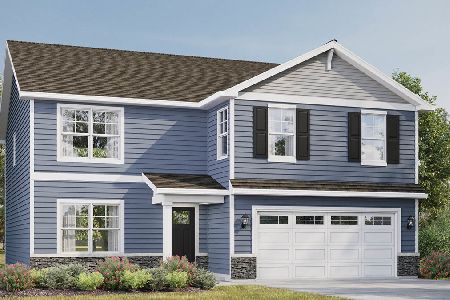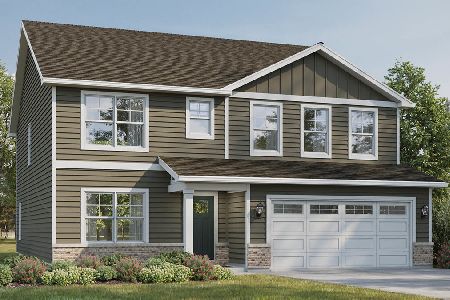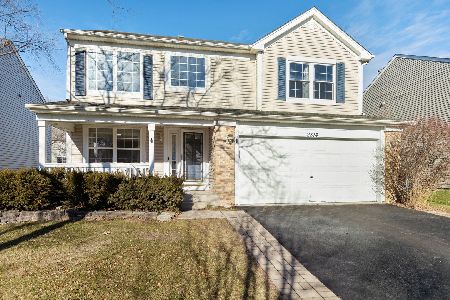2325 Halsted Lane, Aurora, Illinois 60503
$227,000
|
Sold
|
|
| Status: | Closed |
| Sqft: | 2,600 |
| Cost/Sqft: | $92 |
| Beds: | 4 |
| Baths: | 3 |
| Year Built: | 1997 |
| Property Taxes: | $9,627 |
| Days On Market: | 5069 |
| Lot Size: | 0,19 |
Description
*One of the best location in Wheatland*Backs to open area near park & pond w/2 tier deck*Impressive 2 story Foyer & LR *Kitchen has center islander, newer stainless appliances & granite *Hardwood thru entire house including all 4 BRS*Master BR features double sinks, sep tub/shower, vaulted ceiling & his/her WIC*Family Rm has FP & built-in shelves *Updated lighting, custom curtains & blinds*Make it your gorgeous home
Property Specifics
| Single Family | |
| — | |
| — | |
| 1997 | |
| Partial | |
| — | |
| No | |
| 0.19 |
| Will | |
| Wheatlands | |
| 230 / Annual | |
| None | |
| Public | |
| Public Sewer | |
| 08041295 | |
| 0701061030090000 |
Nearby Schools
| NAME: | DISTRICT: | DISTANCE: | |
|---|---|---|---|
|
Grade School
The Wheatlands Elementary School |
308 | — | |
|
Middle School
Bednarcik Junior High School |
308 | Not in DB | |
|
High School
Oswego East High School |
308 | Not in DB | |
Property History
| DATE: | EVENT: | PRICE: | SOURCE: |
|---|---|---|---|
| 13 Nov, 2010 | Sold | $224,000 | MRED MLS |
| 20 Oct, 2010 | Under contract | $237,500 | MRED MLS |
| 7 Oct, 2010 | Listed for sale | $237,500 | MRED MLS |
| 25 Jun, 2012 | Sold | $227,000 | MRED MLS |
| 17 May, 2012 | Under contract | $239,800 | MRED MLS |
| 12 Apr, 2012 | Listed for sale | $239,800 | MRED MLS |
| 9 May, 2019 | Sold | $278,000 | MRED MLS |
| 2 Apr, 2019 | Under contract | $284,900 | MRED MLS |
| — | Last price change | $294,900 | MRED MLS |
| 14 Mar, 2019 | Listed for sale | $294,900 | MRED MLS |
Room Specifics
Total Bedrooms: 4
Bedrooms Above Ground: 4
Bedrooms Below Ground: 0
Dimensions: —
Floor Type: Hardwood
Dimensions: —
Floor Type: Hardwood
Dimensions: —
Floor Type: Hardwood
Full Bathrooms: 3
Bathroom Amenities: Separate Shower,Double Sink
Bathroom in Basement: 0
Rooms: Eating Area
Basement Description: Unfinished,Crawl
Other Specifics
| 2 | |
| — | |
| — | |
| Deck | |
| Park Adjacent | |
| 60X130 | |
| — | |
| Full | |
| Vaulted/Cathedral Ceilings | |
| Range, Microwave, Dishwasher, Refrigerator, Bar Fridge, Disposal | |
| Not in DB | |
| — | |
| — | |
| — | |
| Gas Starter |
Tax History
| Year | Property Taxes |
|---|---|
| 2010 | $8,858 |
| 2012 | $9,627 |
| 2019 | $10,171 |
Contact Agent
Nearby Similar Homes
Nearby Sold Comparables
Contact Agent
Listing Provided By
RE/MAX Action

