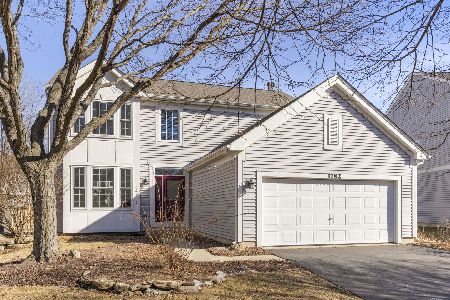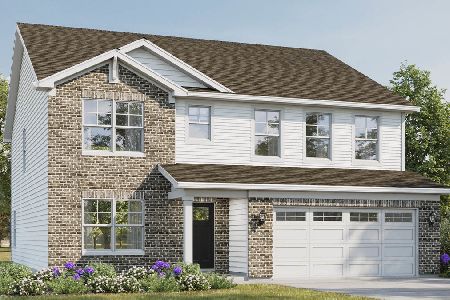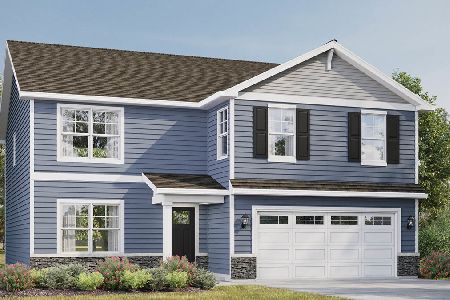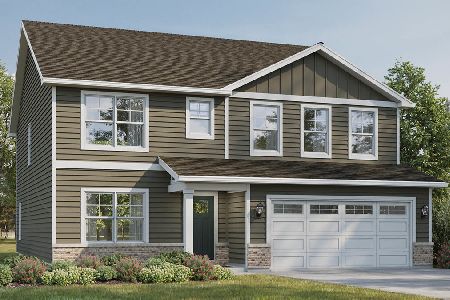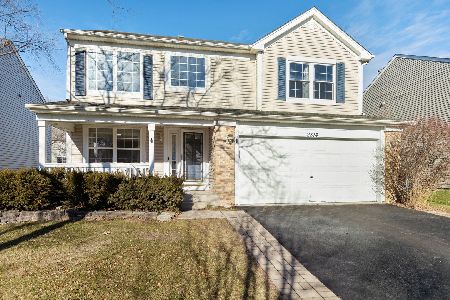2322 Halsted Lane, Aurora, Illinois 60503
$242,000
|
Sold
|
|
| Status: | Closed |
| Sqft: | 2,238 |
| Cost/Sqft: | $112 |
| Beds: | 3 |
| Baths: | 4 |
| Year Built: | 1998 |
| Property Taxes: | $8,834 |
| Days On Market: | 3833 |
| Lot Size: | 0,22 |
Description
Looking for a move-in ready home decorated in today's colors and floor plan buyers just love, this is it!!! 3 bedroom with a loft that is great for a play room, computer room or office. The open floor plan and volume ceiling in the living/dining room gives the home a spacious feel. The kitchen opens to the family room which adds to the livability of the home. Entertaining or family time works well with the open floor plan here. The family room fireplace just adds to the comfort and feel of the home. Master bedroom is HUGE, just waiting for your king size bed. Separate shower and a soaker tub along with dual sinks makes the master bath very functional and relaxing. Large walk-in closet. Finished basement with a full bathroom makes the basement very livable and adds to the already spacious square footage of the home. You have plenty of storage in the basement. Privacy is nice being on a corner lot with a large backyard. The large deck is great for relaxing or entertaining.
Property Specifics
| Single Family | |
| — | |
| — | |
| 1998 | |
| Partial | |
| — | |
| No | |
| 0.22 |
| Will | |
| Wheatlands-waterbury | |
| 227 / Annual | |
| None | |
| Public | |
| Public Sewer | |
| 09026283 | |
| 0701061020440000 |
Nearby Schools
| NAME: | DISTRICT: | DISTANCE: | |
|---|---|---|---|
|
Grade School
The Wheatlands Elementary School |
308 | — | |
|
Middle School
Bednarcik Junior High School |
308 | Not in DB | |
|
High School
Oswego East High School |
308 | Not in DB | |
Property History
| DATE: | EVENT: | PRICE: | SOURCE: |
|---|---|---|---|
| 18 Dec, 2015 | Sold | $242,000 | MRED MLS |
| 2 Nov, 2015 | Under contract | $249,900 | MRED MLS |
| — | Last price change | $254,900 | MRED MLS |
| 31 Aug, 2015 | Listed for sale | $254,900 | MRED MLS |
Room Specifics
Total Bedrooms: 3
Bedrooms Above Ground: 3
Bedrooms Below Ground: 0
Dimensions: —
Floor Type: Carpet
Dimensions: —
Floor Type: Carpet
Full Bathrooms: 4
Bathroom Amenities: Separate Shower,Double Sink,Soaking Tub
Bathroom in Basement: 1
Rooms: Eating Area,Loft
Basement Description: Finished,Crawl
Other Specifics
| 2 | |
| — | |
| — | |
| Deck, Storms/Screens | |
| Corner Lot | |
| 90X100X67X32X150 | |
| — | |
| Full | |
| Vaulted/Cathedral Ceilings, Hardwood Floors | |
| Range, Microwave, Dishwasher, Refrigerator, Washer, Dryer, Disposal | |
| Not in DB | |
| Sidewalks, Street Lights, Street Paved | |
| — | |
| — | |
| Gas Starter |
Tax History
| Year | Property Taxes |
|---|---|
| 2015 | $8,834 |
Contact Agent
Nearby Similar Homes
Nearby Sold Comparables
Contact Agent
Listing Provided By
Baird & Warner

