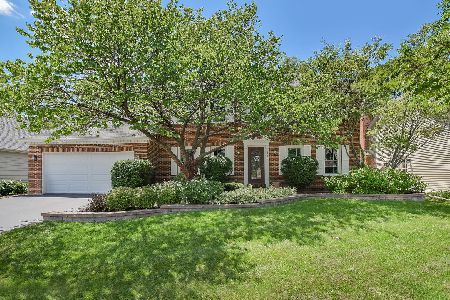2325 Keim Road, Naperville, Illinois 60565
$422,500
|
Sold
|
|
| Status: | Closed |
| Sqft: | 2,305 |
| Cost/Sqft: | $189 |
| Beds: | 4 |
| Baths: | 3 |
| Year Built: | 1988 |
| Property Taxes: | $7,543 |
| Days On Market: | 2493 |
| Lot Size: | 0,19 |
Description
Beautiful updated two story home close to Walnut Ridge Park. Move-in ready. White trim through-out the house. Hardwood floors in foyer, powder room & kitchen. Updated kitchen has 36 inch cabinets, new appliance 2018 & 2019, quartz farm style sink, tile back splash & under counter lighting, & large pantry. Breakfast room door leads to large deck with view of private tree lined yard. Family room has brick fireplace flanked by built-in bookcases, library paneling, & large bay window. Entertainment size living room and dining room. Luxury master suite has large walk-in closet, updated bath with vaulted ceiling, sky light, whirlpool tub & shower, new tile floors, shower, corian counter top. Three spacious secondary bedrooms. Closet organizers in all bedrooms. Updated hall bath has vaulted ceiling, sky light, new double vanity and updated tile. Full basement partially finished. Newer roof , high efficiency furnace, & A/C 2005. New windows 2014. New garage door opener 2017.
Property Specifics
| Single Family | |
| — | |
| — | |
| 1988 | |
| Full | |
| — | |
| No | |
| 0.19 |
| Will | |
| Walnut Ridge | |
| 100 / Annual | |
| Other | |
| Lake Michigan | |
| Public Sewer | |
| 10364963 | |
| 1202052090070000 |
Nearby Schools
| NAME: | DISTRICT: | DISTANCE: | |
|---|---|---|---|
|
Grade School
River Woods Elementary School |
203 | — | |
|
Middle School
Madison Junior High School |
203 | Not in DB | |
|
High School
Naperville Central High School |
203 | Not in DB | |
Property History
| DATE: | EVENT: | PRICE: | SOURCE: |
|---|---|---|---|
| 12 Aug, 2019 | Sold | $422,500 | MRED MLS |
| 16 Jun, 2019 | Under contract | $434,900 | MRED MLS |
| 2 May, 2019 | Listed for sale | $434,900 | MRED MLS |
Room Specifics
Total Bedrooms: 4
Bedrooms Above Ground: 4
Bedrooms Below Ground: 0
Dimensions: —
Floor Type: Carpet
Dimensions: —
Floor Type: Carpet
Dimensions: —
Floor Type: Carpet
Full Bathrooms: 3
Bathroom Amenities: Whirlpool,Separate Shower,Double Sink
Bathroom in Basement: 0
Rooms: Recreation Room
Basement Description: Partially Finished
Other Specifics
| 2 | |
| — | |
| — | |
| Deck | |
| — | |
| 72X120 | |
| — | |
| Full | |
| Vaulted/Cathedral Ceilings, Skylight(s), Bar-Wet, Hardwood Floors, Second Floor Laundry, Walk-In Closet(s) | |
| Range, Microwave, Dishwasher, Refrigerator, Washer, Dryer, Disposal | |
| Not in DB | |
| Sidewalks, Street Lights, Street Paved | |
| — | |
| — | |
| — |
Tax History
| Year | Property Taxes |
|---|---|
| 2019 | $7,543 |
Contact Agent
Nearby Similar Homes
Nearby Sold Comparables
Contact Agent
Listing Provided By
Coldwell Banker Residential






