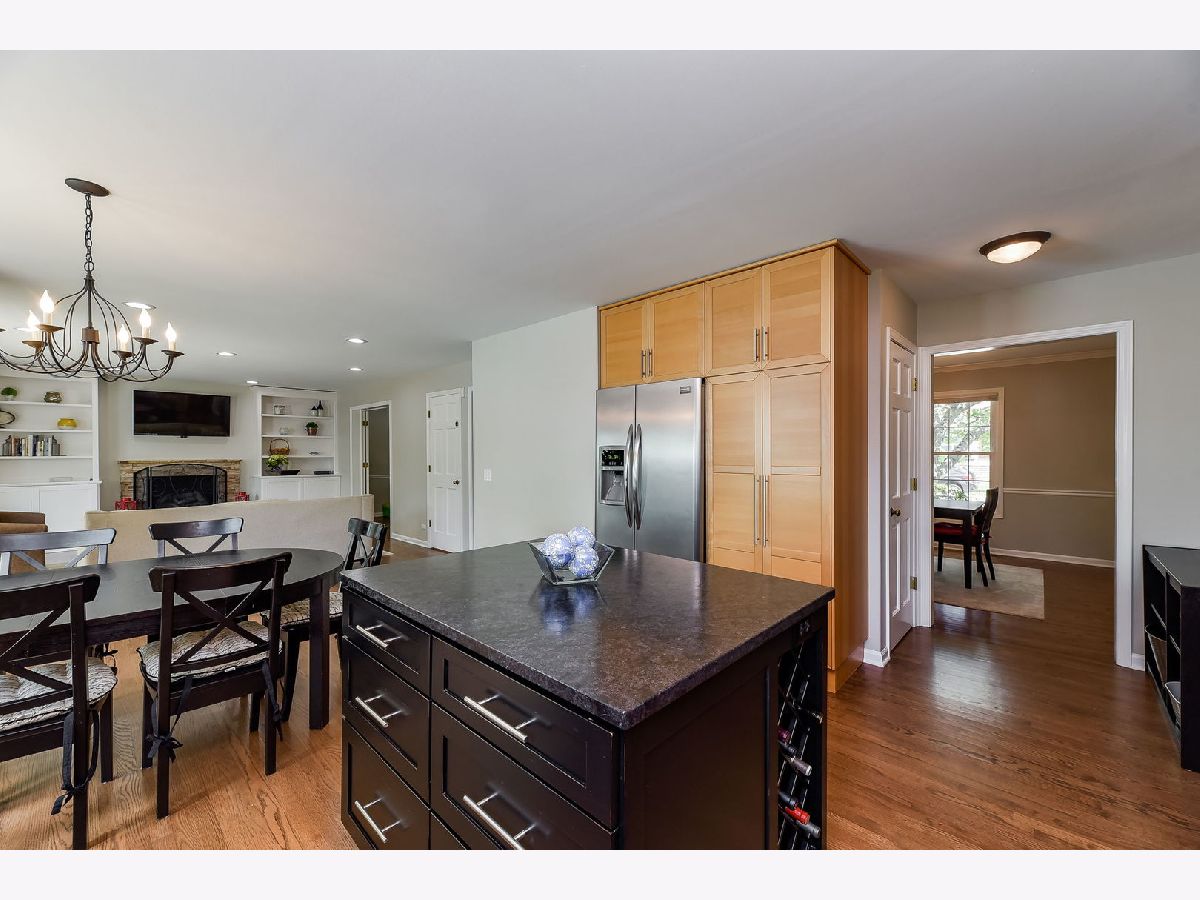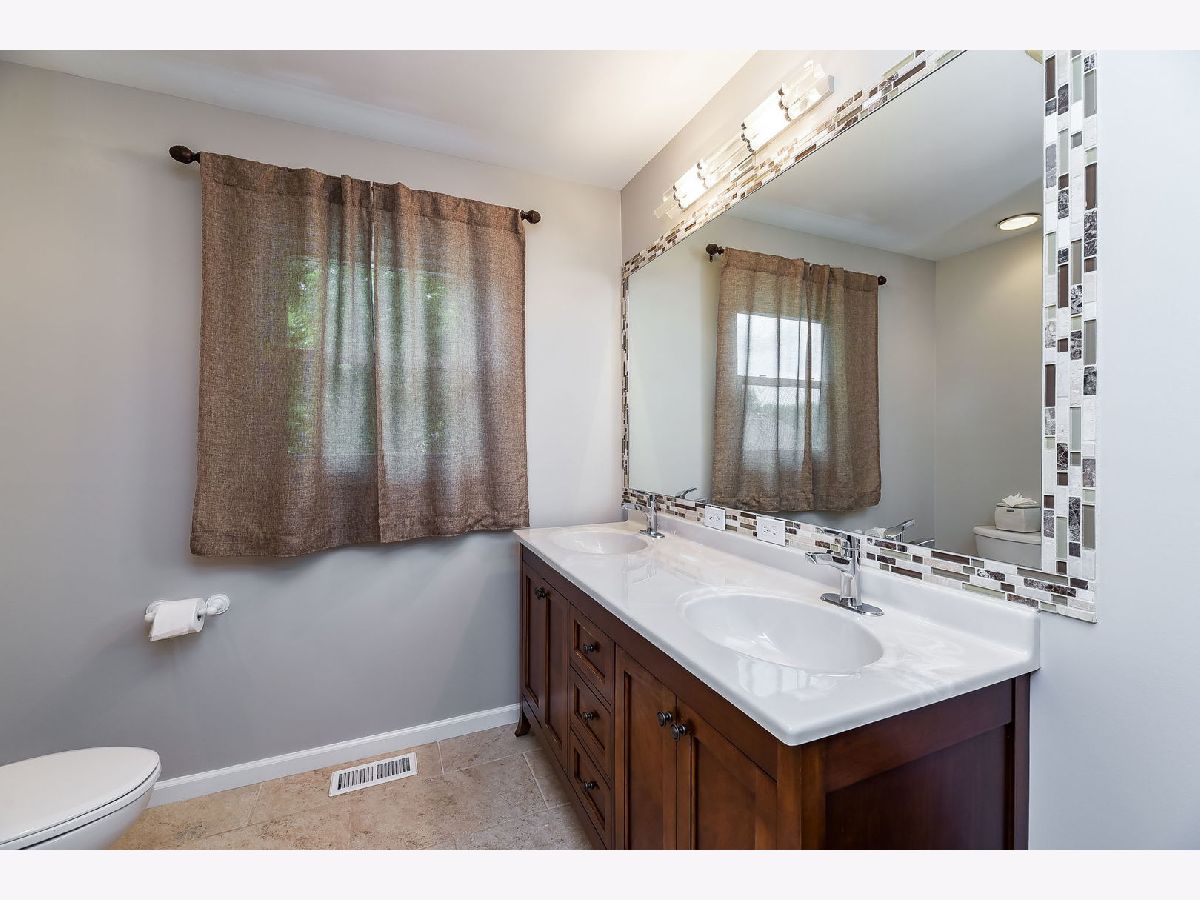2313 Keim Road, Naperville, Illinois 60565
$577,500
|
Sold
|
|
| Status: | Closed |
| Sqft: | 2,400 |
| Cost/Sqft: | $223 |
| Beds: | 4 |
| Baths: | 3 |
| Year Built: | 1987 |
| Property Taxes: | $10,497 |
| Days On Market: | 1325 |
| Lot Size: | 0,20 |
Description
With lots of updates and new landscaping front and back. You are going to love this home! The playground is just across the street!! Hardwood first and second floor! Remodeled staircase. Lot of crown molding and chair rail. French doors to the open family room with so many custom built-ins by the fireplace. Shades/plantation shutters. So much space in this modern kitchen. Stainless steel appliances. Tumbled marble backsplash. Newer island with granite countertops. Bay window so the whole family can enjoy the views of this unique landscaped yard. Two patios, retaining wall, lush trees and flowers. Even a firepit! Yes lots of room to play or entertain. The laundry has a newer washer/dryer and utility sink. OSE. the 1st floor den is located in a great corner for your zoom cell. Upstairs you'll love this remodeled master bath with a huge walk-in shower and walk-in closet. Each bedroom has a ceiling fan for comfort and great space to display toys. The hall bathroom was updated too. The kids will love the space downstairs on the lower level with plenty of room for games and activities. And you will delighted to use a dedicated exercise room with pergo flooring or office. New carpet on the stairs. Furnace (2018) air conditioner (2018). Newer water heater (2018). Newer humidifier. So meticulous! Newer garage doors (2019) It's so close to all shopping centers and tollway. And wait until you meet the neighbors!
Property Specifics
| Single Family | |
| — | |
| — | |
| 1987 | |
| — | |
| — | |
| No | |
| 0.2 |
| Will | |
| Walnut Ridge | |
| 130 / Annual | |
| — | |
| — | |
| — | |
| 11464631 | |
| 1202052090040000 |
Nearby Schools
| NAME: | DISTRICT: | DISTANCE: | |
|---|---|---|---|
|
Grade School
River Woods Elementary School |
203 | — | |
|
Middle School
Madison Junior High School |
203 | Not in DB | |
|
High School
Naperville Central High School |
203 | Not in DB | |
Property History
| DATE: | EVENT: | PRICE: | SOURCE: |
|---|---|---|---|
| 12 Jun, 2013 | Sold | $430,000 | MRED MLS |
| 29 Apr, 2013 | Under contract | $450,000 | MRED MLS |
| 16 Apr, 2013 | Listed for sale | $450,000 | MRED MLS |
| 25 Aug, 2022 | Sold | $577,500 | MRED MLS |
| 17 Jul, 2022 | Under contract | $535,000 | MRED MLS |
| 14 Jul, 2022 | Listed for sale | $535,000 | MRED MLS |
































Room Specifics
Total Bedrooms: 4
Bedrooms Above Ground: 4
Bedrooms Below Ground: 0
Dimensions: —
Floor Type: —
Dimensions: —
Floor Type: —
Dimensions: —
Floor Type: —
Full Bathrooms: 3
Bathroom Amenities: Double Sink,Full Body Spray Shower
Bathroom in Basement: 0
Rooms: —
Basement Description: Finished
Other Specifics
| 2 | |
| — | |
| Asphalt | |
| — | |
| — | |
| 70 X 120 | |
| Pull Down Stair | |
| — | |
| — | |
| — | |
| Not in DB | |
| — | |
| — | |
| — | |
| — |
Tax History
| Year | Property Taxes |
|---|---|
| 2013 | $9,095 |
| 2022 | $10,497 |
Contact Agent
Nearby Similar Homes
Nearby Sold Comparables
Contact Agent
Listing Provided By
Coldwell Banker Realty





