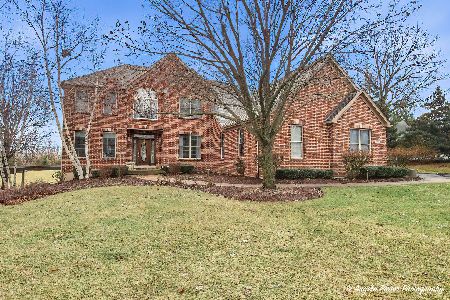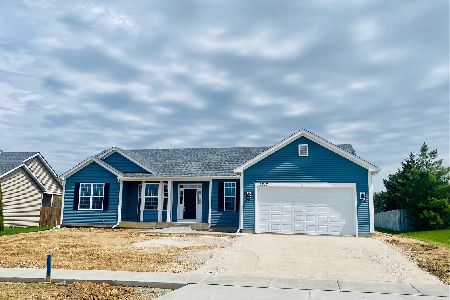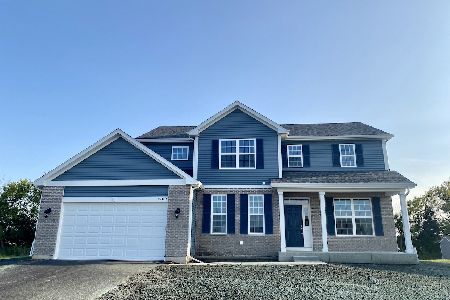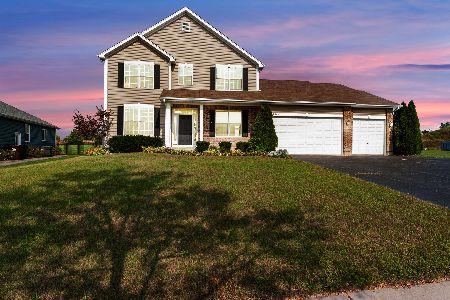2325 Tyler Trail, Mchenry, Illinois 60051
$408,891
|
Sold
|
|
| Status: | Closed |
| Sqft: | 2,017 |
| Cost/Sqft: | $183 |
| Beds: | 3 |
| Baths: | 3 |
| Year Built: | 2019 |
| Property Taxes: | $0 |
| Days On Market: | 2363 |
| Lot Size: | 0,36 |
Description
This Palmer Model from Gerstad Builders features 3 Bedrooms, 2.1 Bathrooms, with an Optional Four Season Room, 3 Car Plus Garage and Full Basement! This home has 42" Gourmet Kitchen Cabinets, Quartz Counter tops. SS Appliance Package with Cook Top, Wall Oven, Dishwasher, Microwave and Refrigerator. Washer & Dryer. Prepared to Be Amazed with the Quality Workmanship Throughout! With A Focus On Service, Gerstad Builders Works With Their Customers to Ensure Complete Satisfaction! Check Out The Awesome New Model In Person To Appreciate What Your New Home Could Be! Design Center Conveniently Located On Site to Select your Finishes and Upgrades. Several Home Sites to choose from. Thank You & We Look Forward to Serving You! PLEASE STOP BY MODELS at 2703 Bush Terr. McHenry for more information.
Property Specifics
| Single Family | |
| — | |
| Ranch | |
| 2019 | |
| Full,English | |
| PALMER | |
| No | |
| 0.36 |
| Mc Henry | |
| Liberty Trails | |
| 135 / Annual | |
| Insurance | |
| Public | |
| Public Sewer | |
| 10468735 | |
| 0925226014 |
Nearby Schools
| NAME: | DISTRICT: | DISTANCE: | |
|---|---|---|---|
|
Grade School
Hilltop Elementary School |
15 | — | |
|
Middle School
Mchenry Middle School |
15 | Not in DB | |
|
High School
Mchenry High School-east Campus |
156 | Not in DB | |
Property History
| DATE: | EVENT: | PRICE: | SOURCE: |
|---|---|---|---|
| 24 Jan, 2020 | Sold | $408,891 | MRED MLS |
| 30 Jul, 2019 | Under contract | $369,090 | MRED MLS |
| 30 Jul, 2019 | Listed for sale | $369,090 | MRED MLS |
Room Specifics
Total Bedrooms: 3
Bedrooms Above Ground: 3
Bedrooms Below Ground: 0
Dimensions: —
Floor Type: —
Dimensions: —
Floor Type: Carpet
Full Bathrooms: 3
Bathroom Amenities: —
Bathroom in Basement: 0
Rooms: Bonus Room
Basement Description: Unfinished
Other Specifics
| 3 | |
| Concrete Perimeter | |
| Asphalt | |
| Storms/Screens | |
| — | |
| 82X206X82X202 | |
| — | |
| Full | |
| Vaulted/Cathedral Ceilings, Hardwood Floors, First Floor Bedroom, First Floor Laundry, First Floor Full Bath | |
| Double Oven, Microwave, Dishwasher, Refrigerator, Washer, Dryer, Disposal | |
| Not in DB | |
| Sidewalks, Street Lights, Street Paved | |
| — | |
| — | |
| Gas Log |
Tax History
| Year | Property Taxes |
|---|
Contact Agent
Nearby Similar Homes
Nearby Sold Comparables
Contact Agent
Listing Provided By
RE/MAX Suburban












