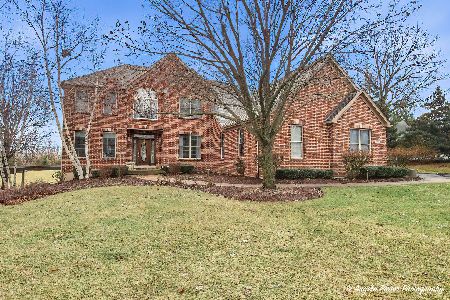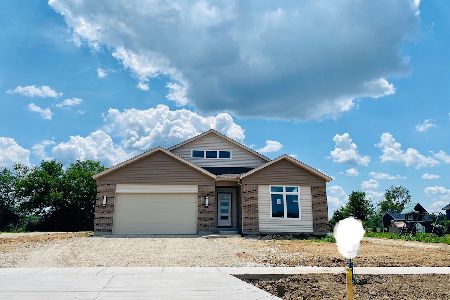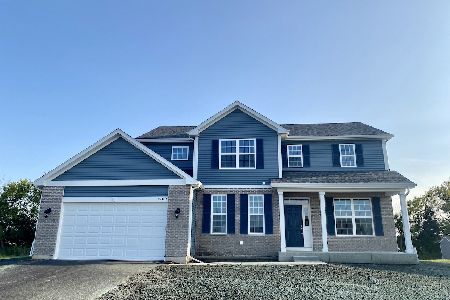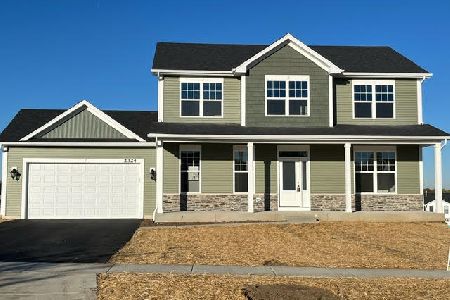2111 Truman Trail, Mchenry, Illinois 60051
$338,000
|
Sold
|
|
| Status: | Closed |
| Sqft: | 2,224 |
| Cost/Sqft: | $158 |
| Beds: | 3 |
| Baths: | 3 |
| Year Built: | 2020 |
| Property Taxes: | $0 |
| Days On Market: | 1886 |
| Lot Size: | 0,39 |
Description
NEW CONSTRUCTION & IMMEDIATE MOVE IN! Welcome to the New "Harrison"! This home is situated on a Premium Homesite! PLEASE MAKE AN APPOINTMENT WITH THE BUILDER TO WALK THRU THIS HOME. GERSTAD'S OFFICE IS LOCATED AT 2703 Bush Ter. McHenry. The Harrison features 3 Bedrooms with a 1st Floor Master Suite, 2.1 Bathrooms, Loft, 3 Car Garage WITH 10' WIDE GARAGE DOOR & TOTAL SPACE FOR THE GARAGE At 12' WIDE by 27' DEEP!!! The Gourmet Kitchen has 42" White Cabinets with Crown Molding on Upper Cabinets, Dove Tailed, Soft Close Drawers, Granite Counters & Stainless Steel Appliances. Chrome and Nickel Fixtures throughout! Gas Fireplace, Oak Railings! Basement Plus a Crawl Space for Extra Storage. Be Prepared to Be Amazed with the Quality Workmanship Throughout! With A Focus On Service, Gerstad Builders Works With Their Customers to Ensure Complete Satisfaction! Make An Appointment to Walk Thru This Home In Person To Appreciate The Craftsmanship.
Property Specifics
| Single Family | |
| — | |
| — | |
| 2020 | |
| Partial | |
| HARRISON | |
| No | |
| 0.39 |
| Mc Henry | |
| Liberty Trails | |
| 135 / Annual | |
| Insurance | |
| Public | |
| Public Sewer | |
| 10936594 | |
| 0925226019 |
Nearby Schools
| NAME: | DISTRICT: | DISTANCE: | |
|---|---|---|---|
|
Grade School
Hilltop Elementary School |
15 | — | |
|
Middle School
Mchenry Middle School |
15 | Not in DB | |
|
High School
Mchenry High School-east Campus |
156 | Not in DB | |
Property History
| DATE: | EVENT: | PRICE: | SOURCE: |
|---|---|---|---|
| 23 Dec, 2020 | Sold | $338,000 | MRED MLS |
| 28 Nov, 2020 | Under contract | $351,900 | MRED MLS |
| 18 Nov, 2020 | Listed for sale | $351,900 | MRED MLS |
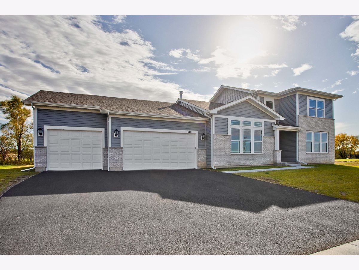
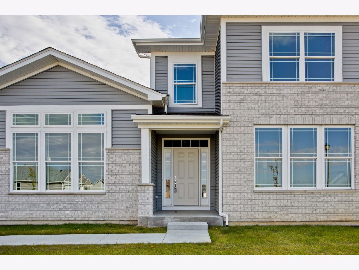
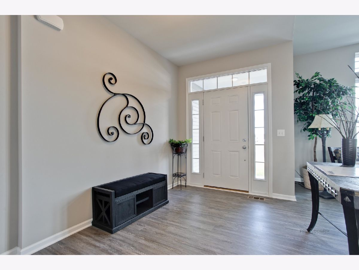
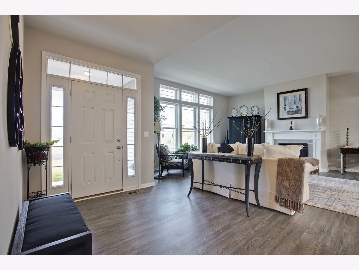
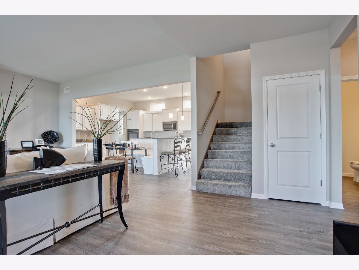
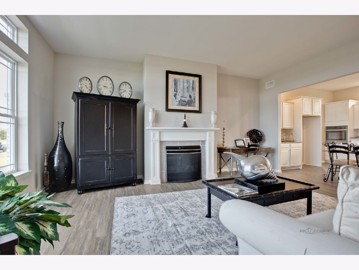
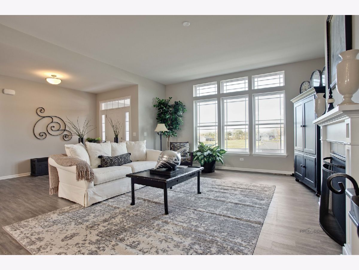
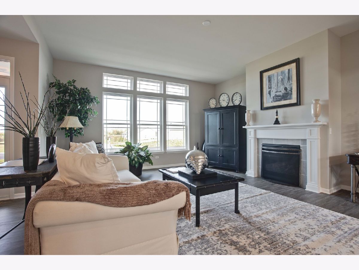
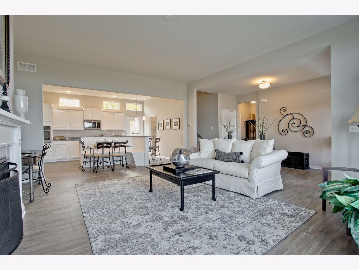
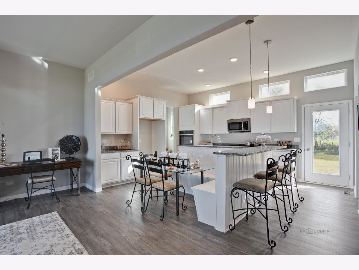
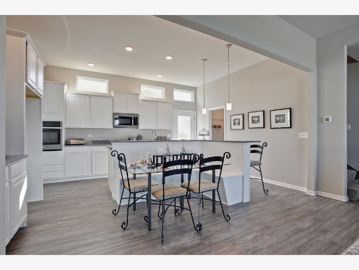
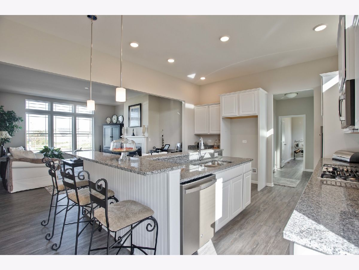
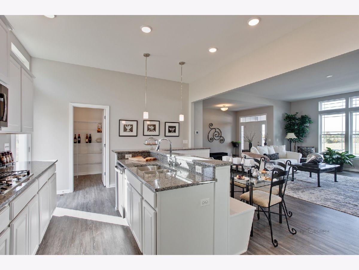
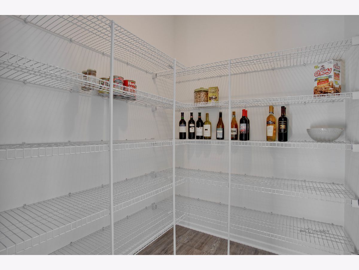
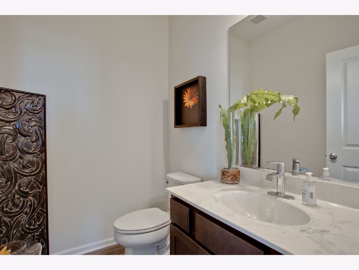
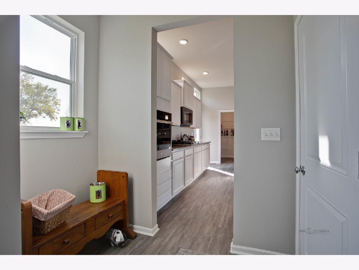
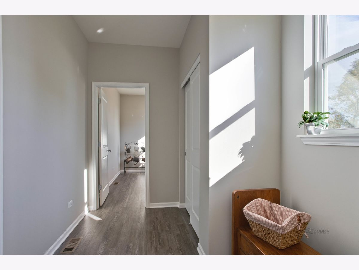
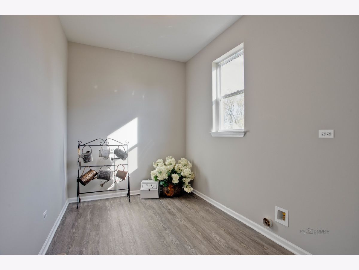
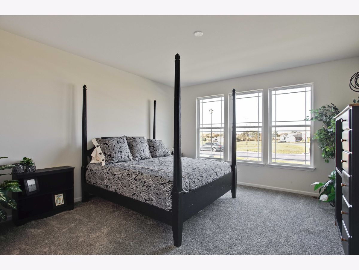
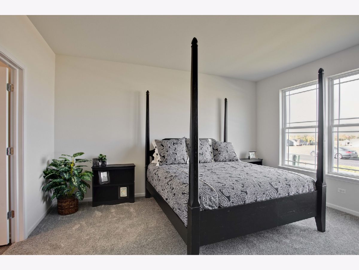
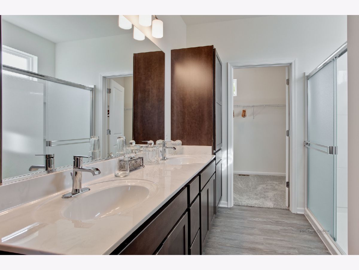
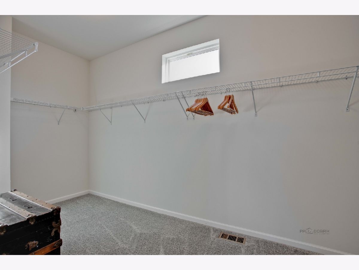
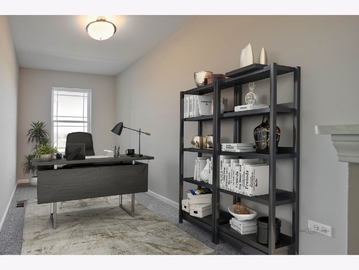
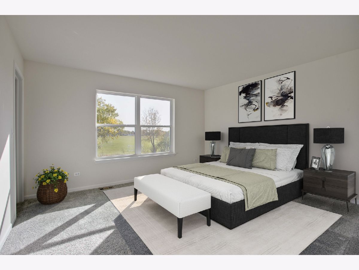
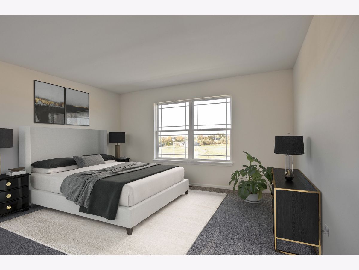
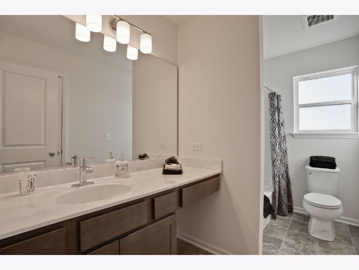
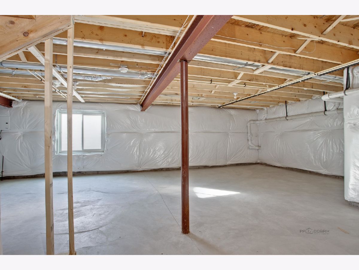
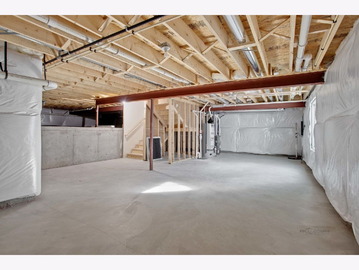
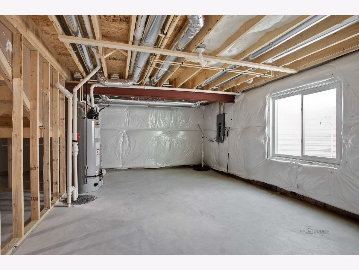
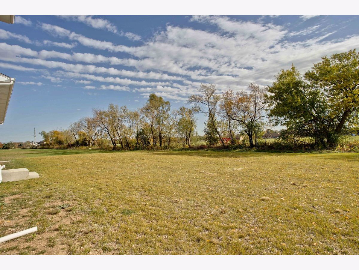
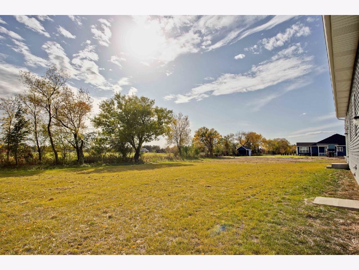
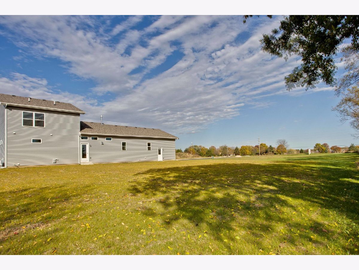
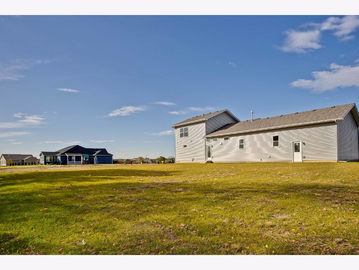
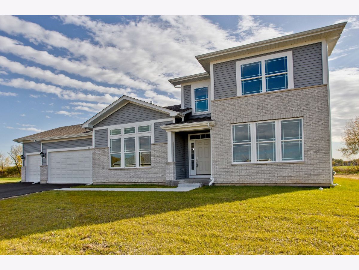
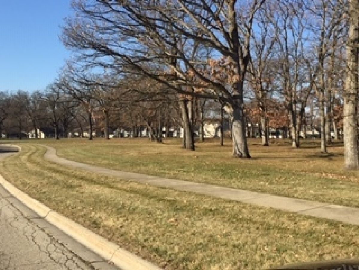
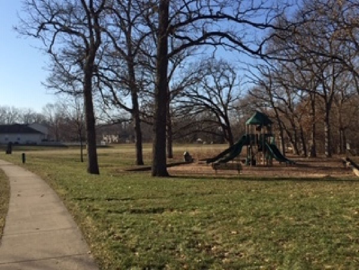
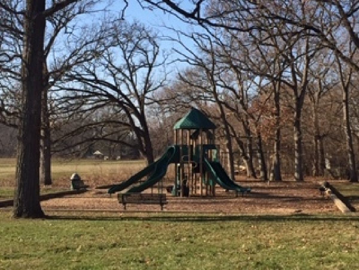
Room Specifics
Total Bedrooms: 3
Bedrooms Above Ground: 3
Bedrooms Below Ground: 0
Dimensions: —
Floor Type: Carpet
Dimensions: —
Floor Type: Carpet
Full Bathrooms: 3
Bathroom Amenities: Separate Shower,Double Sink
Bathroom in Basement: 0
Rooms: Loft
Basement Description: Unfinished,Crawl
Other Specifics
| 3 | |
| Concrete Perimeter | |
| — | |
| Storms/Screens | |
| — | |
| 104X172X105X164 | |
| Unfinished | |
| Full | |
| First Floor Bedroom, First Floor Laundry, First Floor Full Bath, Walk-In Closet(s) | |
| Range, Microwave, Dishwasher, Disposal | |
| Not in DB | |
| Park, Curbs, Sidewalks, Street Lights, Street Paved | |
| — | |
| — | |
| Gas Log |
Tax History
| Year | Property Taxes |
|---|
Contact Agent
Nearby Similar Homes
Nearby Sold Comparables
Contact Agent
Listing Provided By
RE/MAX Suburban




