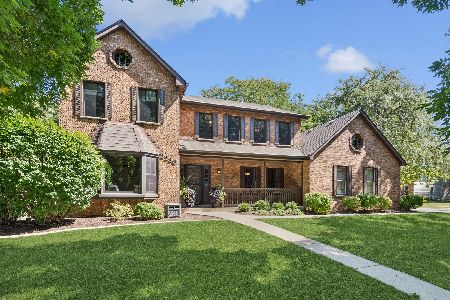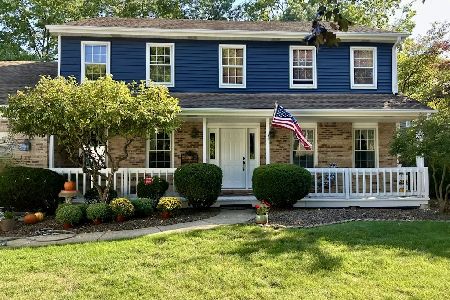2325 University Court, Naperville, Illinois 60565
$435,000
|
Sold
|
|
| Status: | Closed |
| Sqft: | 3,327 |
| Cost/Sqft: | $138 |
| Beds: | 4 |
| Baths: | 3 |
| Year Built: | 1986 |
| Property Taxes: | $11,696 |
| Days On Market: | 3496 |
| Lot Size: | 0,00 |
Description
Over 4,900 sf in School District 203! AMERICAN HOME SHIELD COMPREHENSIVE HOME WARRANTY! Floorplan and generous main floor rooms perfect for entertaining. Living and Formal Dining Rooms feature new HW flooring, custom blinds and crown molding. Glass French doors from Living Room to Family Room with new HW flooring, loads of built-ins, enormous wet bar with wine rack and storage, masonry fireplace with raised hearth and SGD to the 17' x 14' screened porch and 36' x 16' deck, all overlooking the professionally landscaped yard. Updated Kitchen features newer SS appliances, granite countertops, planning desk, and Breakfast area. Laundry Room with exterior access completes the first floor. Master Suite boasts 3 walk-in closets and a 17' x 15' Master Bath with dual vanities, step up whirlpool tub, separate shower, water closet and skylight. Three large Bedrooms and Hall Bath complete the 2nd level. Full, finished basement. Newer roof and zoned HVAC.
Property Specifics
| Single Family | |
| — | |
| Georgian | |
| 1986 | |
| Full | |
| — | |
| No | |
| — |
| Will | |
| Walnut Ridge | |
| 90 / Annual | |
| None | |
| Public | |
| Public Sewer | |
| 09276262 | |
| 1202052110140000 |
Nearby Schools
| NAME: | DISTRICT: | DISTANCE: | |
|---|---|---|---|
|
Grade School
River Woods Elementary School |
203 | — | |
|
Middle School
Madison Junior High School |
203 | Not in DB | |
|
High School
Naperville Central High School |
203 | Not in DB | |
Property History
| DATE: | EVENT: | PRICE: | SOURCE: |
|---|---|---|---|
| 3 Oct, 2016 | Sold | $435,000 | MRED MLS |
| 5 Aug, 2016 | Under contract | $459,000 | MRED MLS |
| — | Last price change | $469,000 | MRED MLS |
| 5 Jul, 2016 | Listed for sale | $469,000 | MRED MLS |
Room Specifics
Total Bedrooms: 4
Bedrooms Above Ground: 4
Bedrooms Below Ground: 0
Dimensions: —
Floor Type: Carpet
Dimensions: —
Floor Type: Carpet
Dimensions: —
Floor Type: Carpet
Full Bathrooms: 3
Bathroom Amenities: Whirlpool,Separate Shower,Double Sink
Bathroom in Basement: 0
Rooms: Deck,Eating Area,Foyer,Play Room,Recreation Room,Screened Porch,Storage
Basement Description: Finished,Crawl
Other Specifics
| 2 | |
| Concrete Perimeter | |
| Concrete | |
| Deck, Porch Screened, Storms/Screens | |
| Cul-De-Sac | |
| 75' X 135' | |
| Unfinished | |
| Full | |
| Vaulted/Cathedral Ceilings, Skylight(s), Bar-Wet, Hardwood Floors, First Floor Laundry | |
| Double Oven, Microwave, Dishwasher, Refrigerator, Washer, Dryer, Disposal, Stainless Steel Appliance(s) | |
| Not in DB | |
| Sidewalks, Street Lights, Street Paved | |
| — | |
| — | |
| Gas Starter |
Tax History
| Year | Property Taxes |
|---|---|
| 2016 | $11,696 |
Contact Agent
Nearby Similar Homes
Nearby Sold Comparables
Contact Agent
Listing Provided By
@properties









