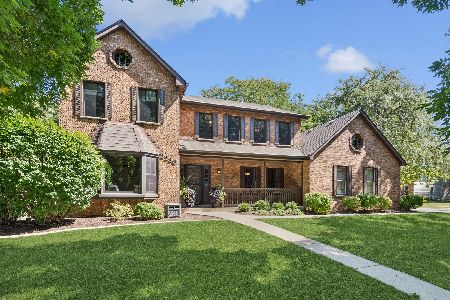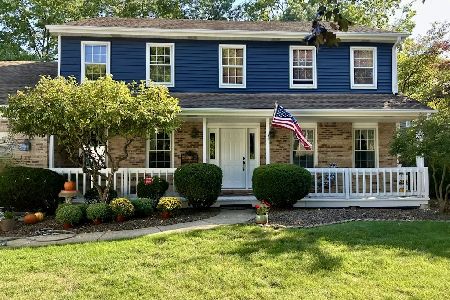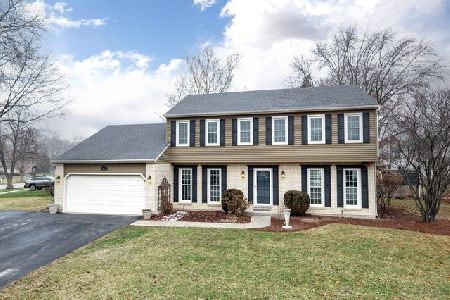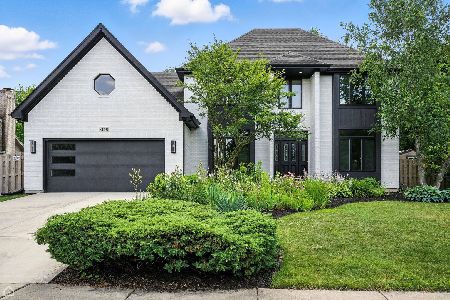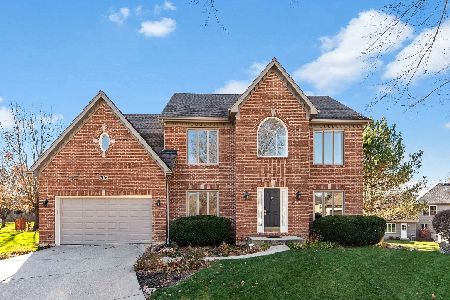2330 University Court, Naperville, Illinois 60565
$355,000
|
Sold
|
|
| Status: | Closed |
| Sqft: | 2,230 |
| Cost/Sqft: | $170 |
| Beds: | 4 |
| Baths: | 3 |
| Year Built: | 1986 |
| Property Taxes: | $8,969 |
| Days On Market: | 2628 |
| Lot Size: | 0,33 |
Description
Nothing to do but move in!! All refreshed and ready to go! Spacious two-story in University Heights! Highly desired cul-de-sac location. Freshly painted from top to bottom. Refinished hardwood floors throughout the main level. Vaulted ceilings and a brick fireplace in the family room. Brand new carpeting on the 2nd floor. Large master bedroom suite features trayed ceilings and a private luxury bath complete with ceramic tiled finishes, separate tub and shower. If you need even more space then this is the home for you! This home features a finished basement with a rec room and a den/office space. Other great features include a newer hot water heater, freshly painted exterior, huge deck area also pressure washed and freshly painted. Covered front porch area gives this home great curb appeal. Ceilings fans throughout, solid six panel wood doors. Great cabinet and counter space in the kitchen. Convenient 1st floor laundry room. All of this and Naperville 203 Schools!!
Property Specifics
| Single Family | |
| — | |
| — | |
| 1986 | |
| Partial | |
| — | |
| No | |
| 0.33 |
| Will | |
| — | |
| 95 / Annual | |
| Other | |
| Public | |
| Public Sewer | |
| 10141427 | |
| 1202052110110000 |
Nearby Schools
| NAME: | DISTRICT: | DISTANCE: | |
|---|---|---|---|
|
Grade School
River Woods Elementary School |
203 | — | |
|
Middle School
Madison Junior High School |
203 | Not in DB | |
|
High School
Naperville Central High School |
203 | Not in DB | |
Property History
| DATE: | EVENT: | PRICE: | SOURCE: |
|---|---|---|---|
| 4 Dec, 2018 | Sold | $355,000 | MRED MLS |
| 23 Nov, 2018 | Under contract | $379,900 | MRED MLS |
| 20 Nov, 2018 | Listed for sale | $379,900 | MRED MLS |
Room Specifics
Total Bedrooms: 4
Bedrooms Above Ground: 4
Bedrooms Below Ground: 0
Dimensions: —
Floor Type: Carpet
Dimensions: —
Floor Type: Carpet
Dimensions: —
Floor Type: Carpet
Full Bathrooms: 3
Bathroom Amenities: Separate Shower,Soaking Tub
Bathroom in Basement: 0
Rooms: Eating Area,Office,Recreation Room
Basement Description: Finished
Other Specifics
| 2 | |
| Concrete Perimeter | |
| Concrete | |
| Deck, Porch | |
| Cul-De-Sac | |
| 111 X 114 X 184 X 117 | |
| — | |
| Full | |
| Vaulted/Cathedral Ceilings, Hardwood Floors, First Floor Laundry | |
| Range, Microwave, Dishwasher, Refrigerator | |
| Not in DB | |
| Sidewalks, Street Paved | |
| — | |
| — | |
| Wood Burning Stove |
Tax History
| Year | Property Taxes |
|---|---|
| 2018 | $8,969 |
Contact Agent
Nearby Similar Homes
Nearby Sold Comparables
Contact Agent
Listing Provided By
RE/MAX Professionals

