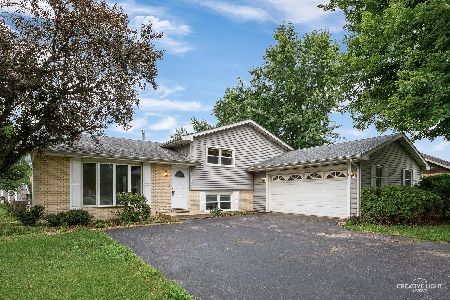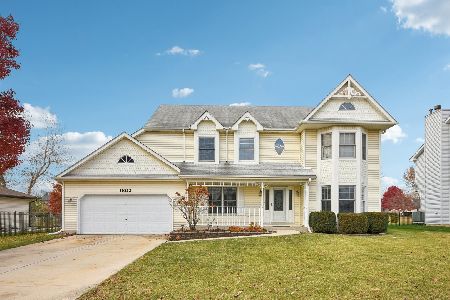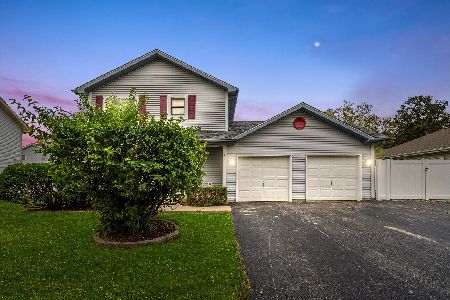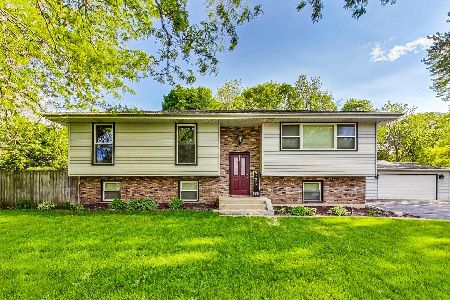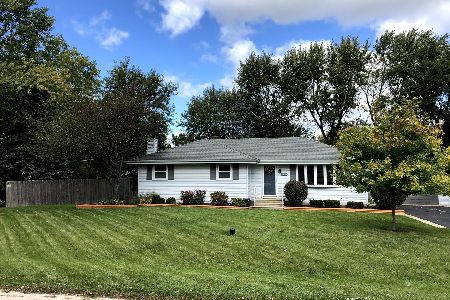23255 Grinton Drive, Plainfield, Illinois 60586
$265,000
|
Sold
|
|
| Status: | Closed |
| Sqft: | 2,302 |
| Cost/Sqft: | $119 |
| Beds: | 4 |
| Baths: | 2 |
| Year Built: | 1970 |
| Property Taxes: | $5,274 |
| Days On Market: | 2130 |
| Lot Size: | 0,36 |
Description
Beautiful home with fresh updates!! Located in a well established area of Plainfield. Not far from Clow Stevens Park and downtown Plainfield. Easy access to I-55 with great local schools. Kitchen includes hand-made cabinets, exotic granite counter tops, new appliances and eat-in kitchen with tons of storage. Home has new windows, new floors, climate controlled garage, carport, master closet, on demand hot water, all LED lighting, cat5 and coax cable to every room, and new water treatment system! Combined gas and electric bill less than $150 a month. Beautiful backyard with 6 foot privacy fence, stone fire pit and large shed! Enjoy gardening with three planter boxes! MLS #10671912
Property Specifics
| Single Family | |
| — | |
| Bi-Level | |
| 1970 | |
| Full,Walkout | |
| — | |
| No | |
| 0.36 |
| Will | |
| Lily Cache | |
| 0 / Not Applicable | |
| None | |
| Private Well | |
| Septic-Private | |
| 10671912 | |
| 0603224060070000 |
Nearby Schools
| NAME: | DISTRICT: | DISTANCE: | |
|---|---|---|---|
|
Grade School
River View Elementary School |
202 | — | |
|
Middle School
Timber Ridge Middle School |
202 | Not in DB | |
|
High School
Plainfield Central High School |
202 | Not in DB | |
Property History
| DATE: | EVENT: | PRICE: | SOURCE: |
|---|---|---|---|
| 29 Sep, 2011 | Sold | $156,000 | MRED MLS |
| 30 Aug, 2011 | Under contract | $149,900 | MRED MLS |
| 17 Aug, 2011 | Listed for sale | $149,900 | MRED MLS |
| 14 Jul, 2020 | Sold | $265,000 | MRED MLS |
| 15 Jun, 2020 | Under contract | $273,999 | MRED MLS |
| — | Last price change | $279,000 | MRED MLS |
| 19 Mar, 2020 | Listed for sale | $289,900 | MRED MLS |
| 9 Jul, 2024 | Sold | $390,000 | MRED MLS |
| 31 May, 2024 | Under contract | $380,000 | MRED MLS |
| 15 May, 2024 | Listed for sale | $380,000 | MRED MLS |
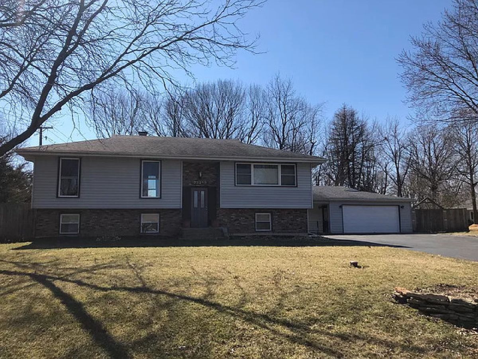
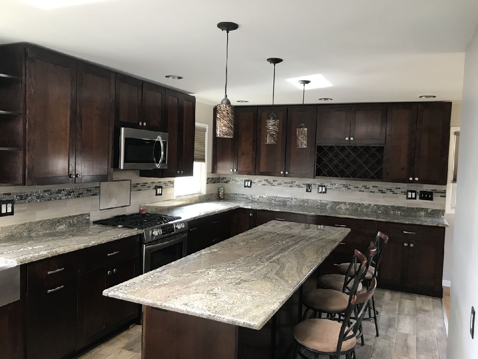
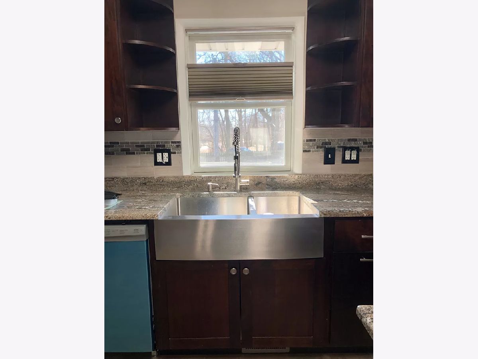
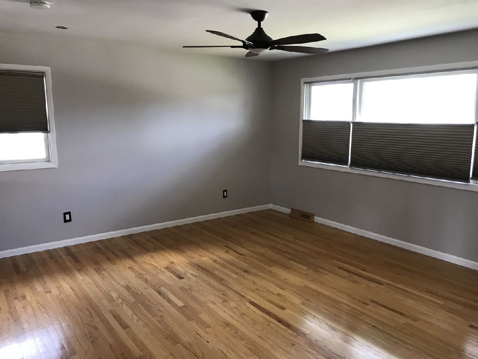
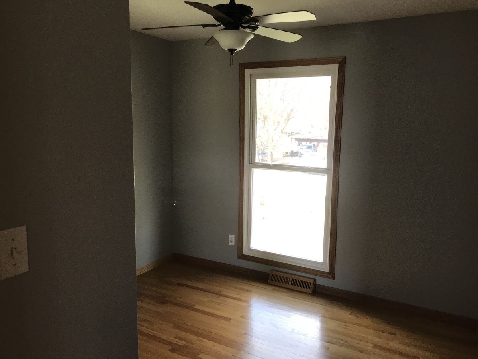
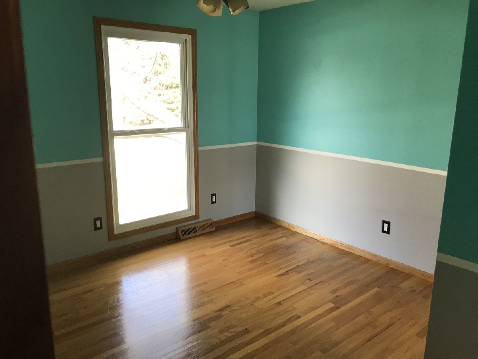
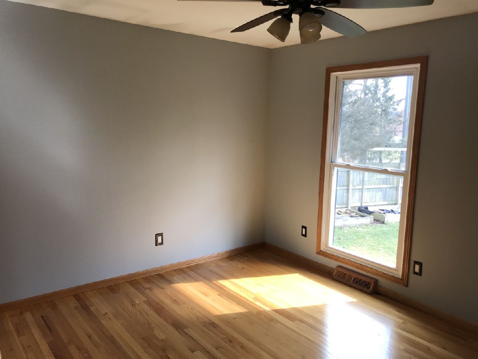
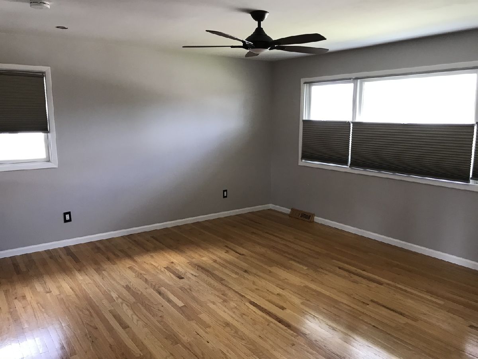
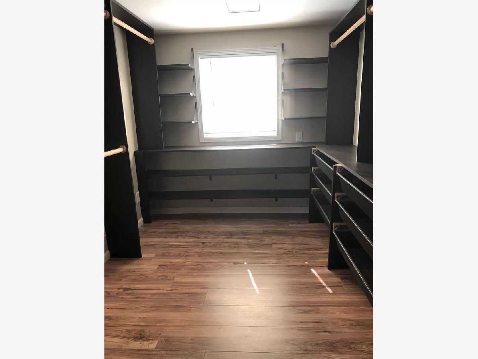
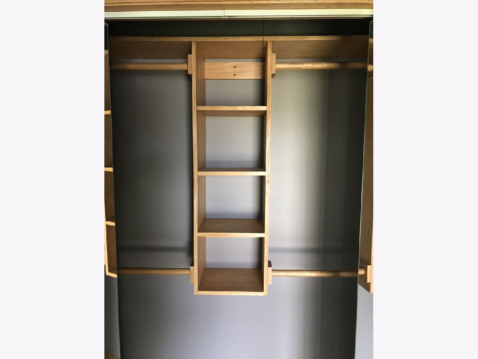
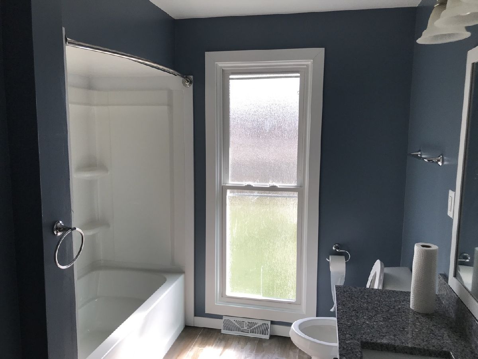
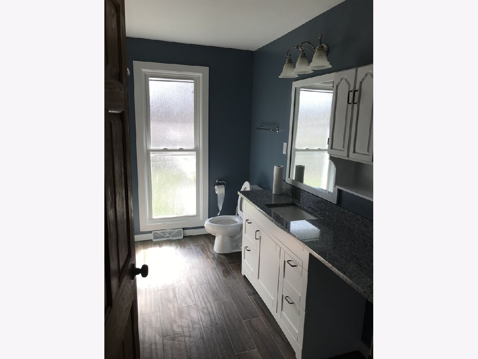
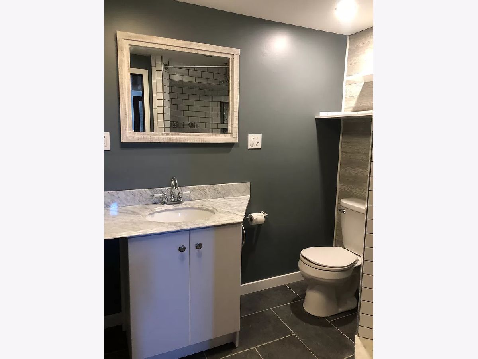
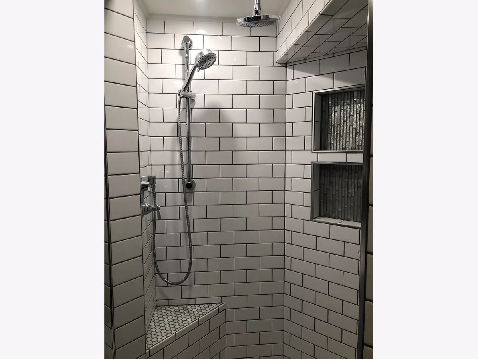
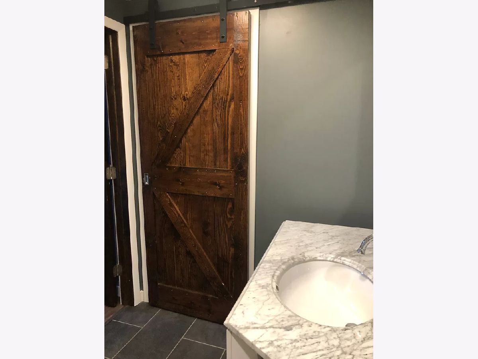
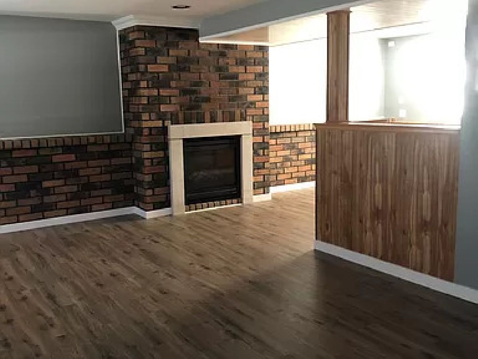
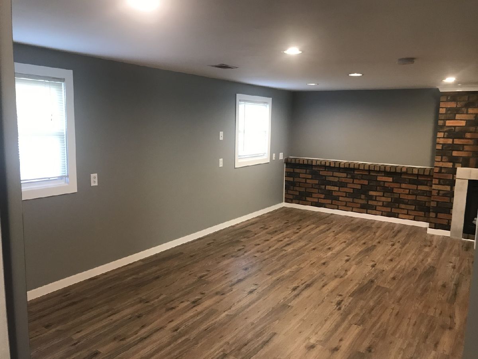
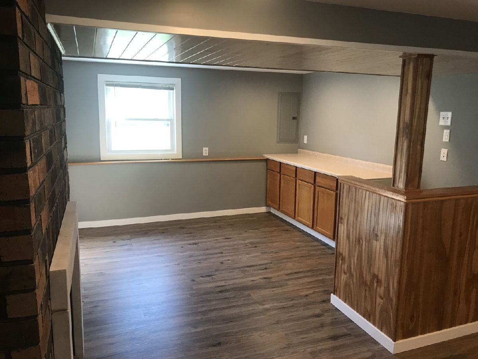
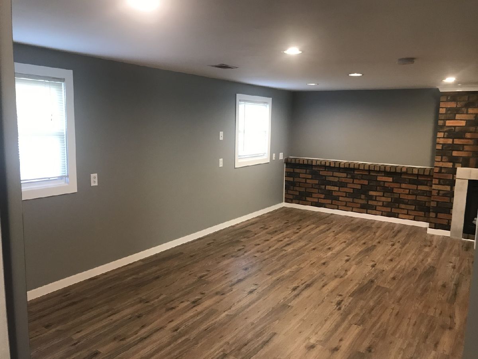
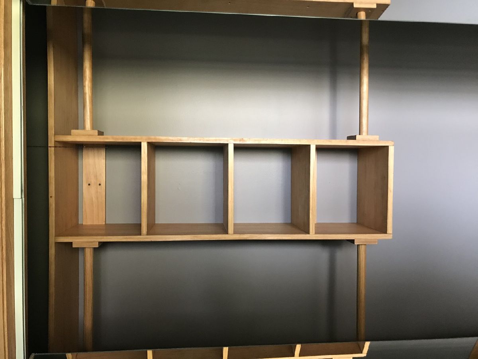
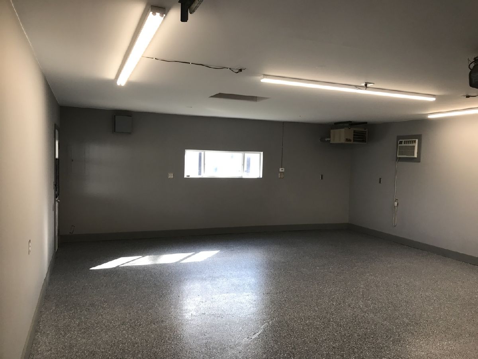
Room Specifics
Total Bedrooms: 4
Bedrooms Above Ground: 4
Bedrooms Below Ground: 0
Dimensions: —
Floor Type: Hardwood
Dimensions: —
Floor Type: Hardwood
Dimensions: —
Floor Type: Hardwood
Full Bathrooms: 2
Bathroom Amenities: —
Bathroom in Basement: 1
Rooms: Family Room,Walk In Closet
Basement Description: Finished
Other Specifics
| 2.5 | |
| Concrete Perimeter | |
| Asphalt | |
| Deck, Patio, Porch, Dog Run | |
| Corner Lot | |
| 96 X 142 X 89 X 71 X 131 | |
| Pull Down Stair,Unfinished | |
| None | |
| Skylight(s), Hardwood Floors, First Floor Bedroom, First Floor Laundry, First Floor Full Bath, Walk-In Closet(s) | |
| Range, Microwave, Dishwasher, Refrigerator, Washer, Dryer, Stainless Steel Appliance(s) | |
| Not in DB | |
| Park | |
| — | |
| — | |
| Gas Log |
Tax History
| Year | Property Taxes |
|---|---|
| 2011 | $5,026 |
| 2020 | $5,274 |
| 2024 | $6,150 |
Contact Agent
Nearby Similar Homes
Nearby Sold Comparables
Contact Agent
Listing Provided By
Metro Realty Inc.


