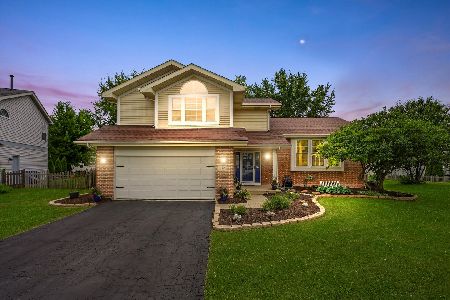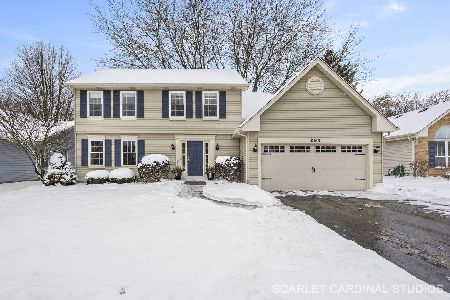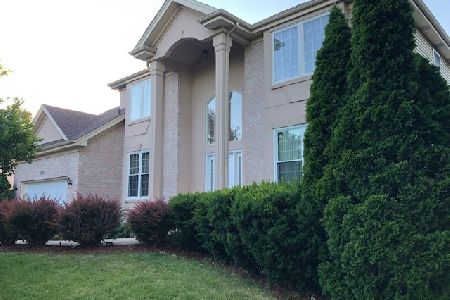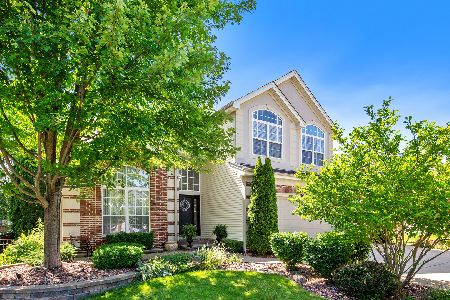2326 Adamsway Drive, Aurora, Illinois 60502
$406,900
|
Sold
|
|
| Status: | Closed |
| Sqft: | 3,010 |
| Cost/Sqft: | $136 |
| Beds: | 4 |
| Baths: | 4 |
| Year Built: | 2002 |
| Property Taxes: | $11,001 |
| Days On Market: | 1951 |
| Lot Size: | 0,32 |
Description
Beautifully updated 4 bedroom home with soaring 2 story foyer featuring an 8 foot chandelier. 2 story great room with full wall of windows and fireplace opening to modern eat-in kitchen with quartz countertops and stainless steel appliances. 1st floor bedroom and full bath, Living room(currently 1st floor office). Large owners suite featuring a fireplace and spa like bath with walk-in shower and separate jacuzzi tub. 2 additional bedrooms on 2nd level and a custom built walk-in dressing room! Finished basement with rec room, bathroom, and lots of storage. Very large private backyard with patio and mature landscaping. Close to Metra train and located in acclaimed Naperville school district 204! Seller will provide a home warranty plan.
Property Specifics
| Single Family | |
| — | |
| Georgian | |
| 2002 | |
| Full | |
| — | |
| No | |
| 0.32 |
| Du Page | |
| Brentwood Estates | |
| 440 / Annual | |
| Insurance | |
| Public | |
| Public Sewer | |
| 10804762 | |
| 0719302012 |
Nearby Schools
| NAME: | DISTRICT: | DISTANCE: | |
|---|---|---|---|
|
Grade School
Steck Elementary School |
204 | — | |
|
Middle School
Fischer Middle School |
204 | Not in DB | |
|
High School
Waubonsie Valley High School |
204 | Not in DB | |
Property History
| DATE: | EVENT: | PRICE: | SOURCE: |
|---|---|---|---|
| 25 Sep, 2020 | Sold | $406,900 | MRED MLS |
| 13 Aug, 2020 | Under contract | $409,900 | MRED MLS |
| 10 Aug, 2020 | Listed for sale | $409,900 | MRED MLS |
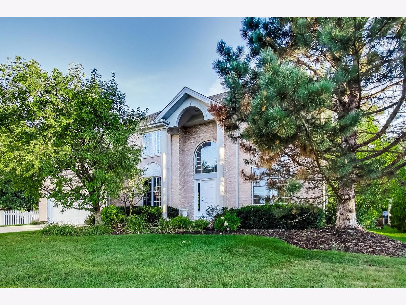
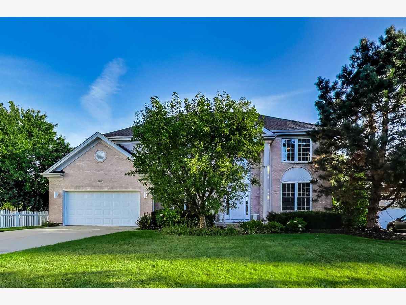
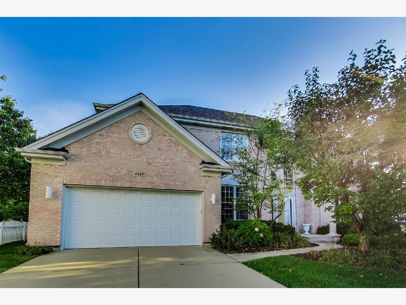
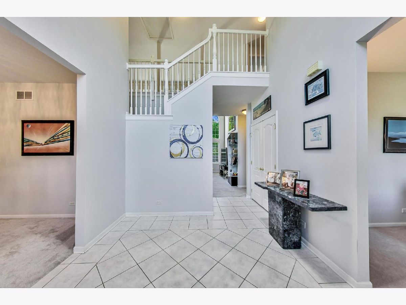
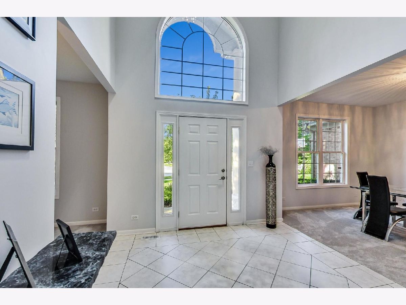
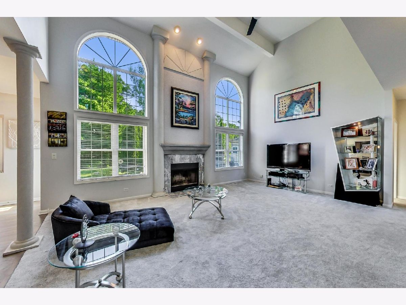
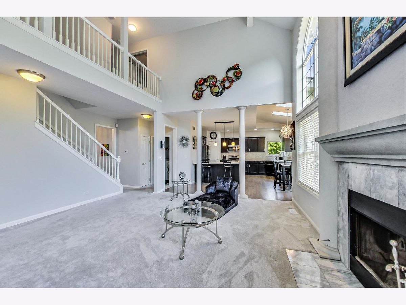
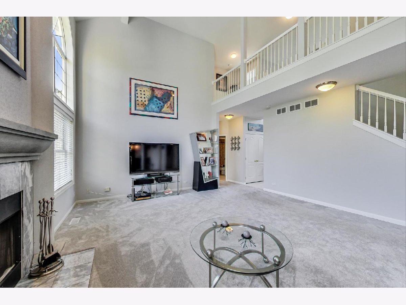
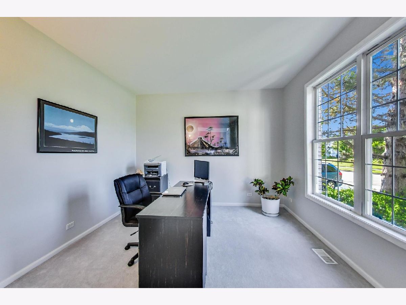
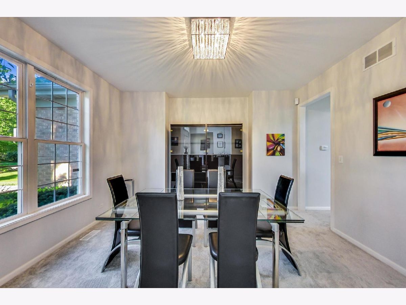
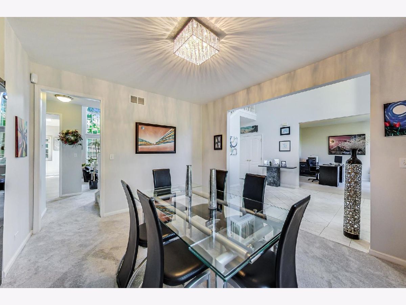
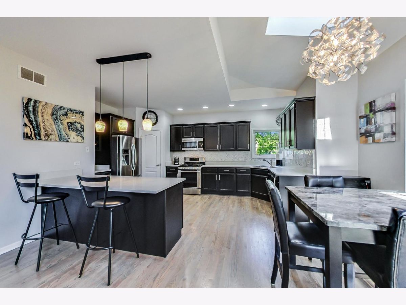
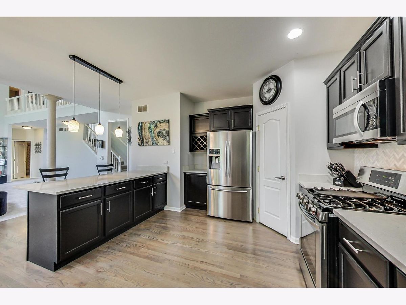
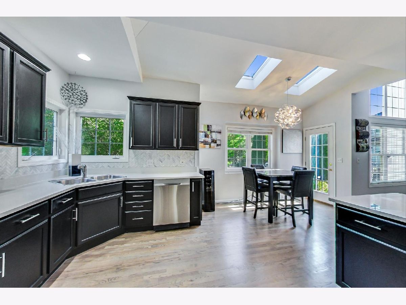
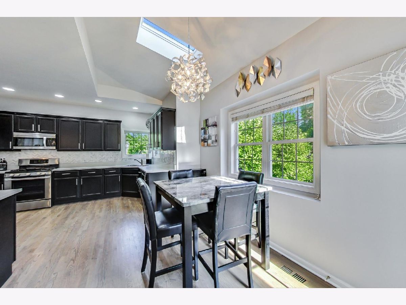
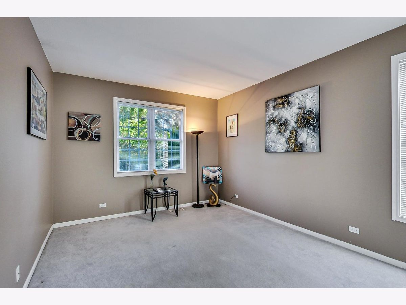
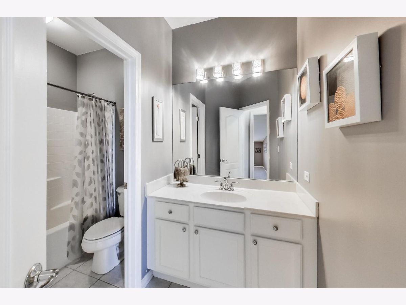
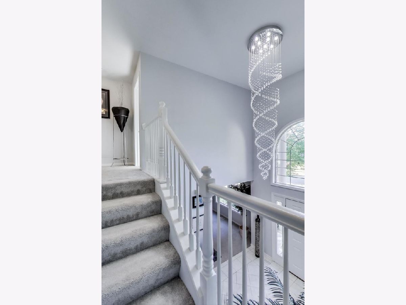
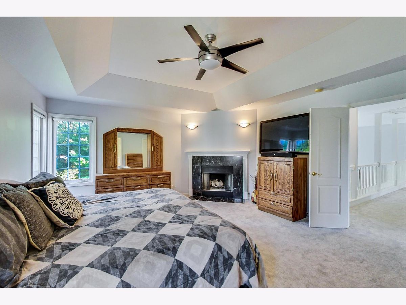
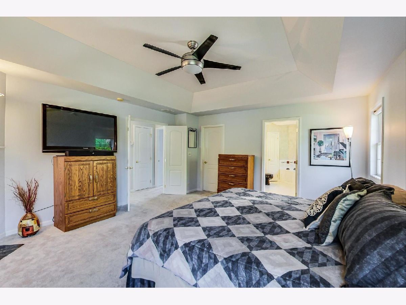
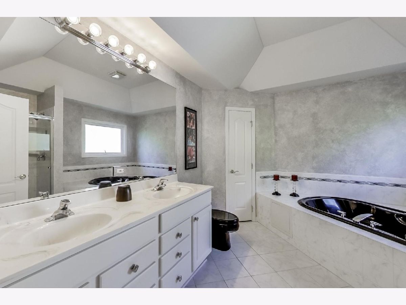
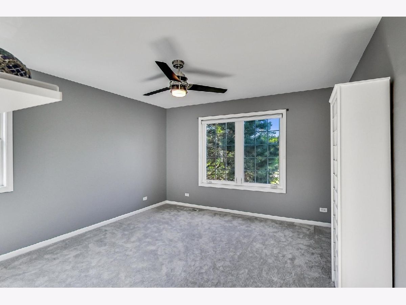
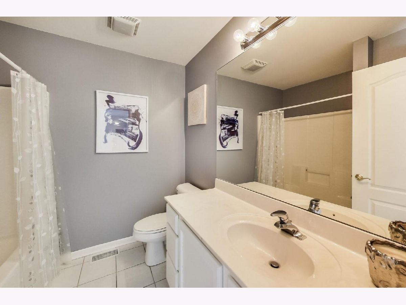
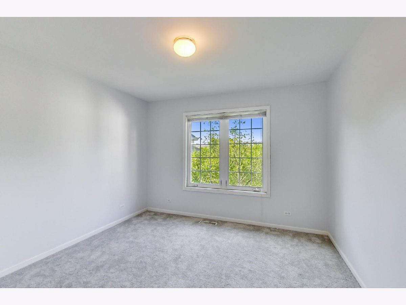
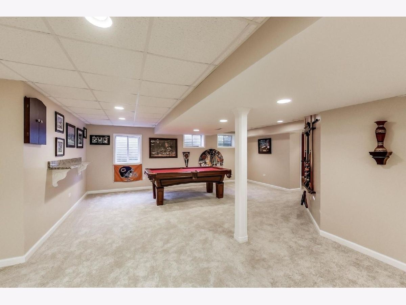

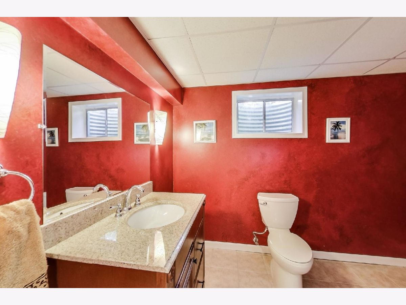
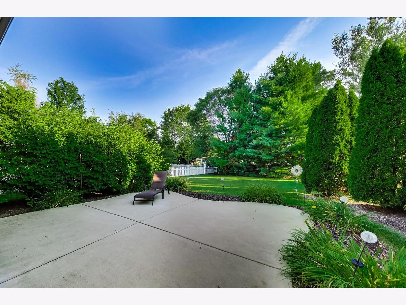
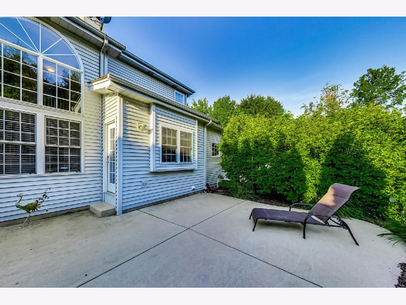

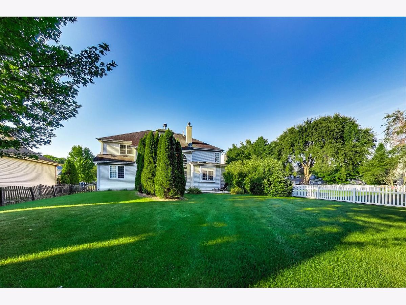
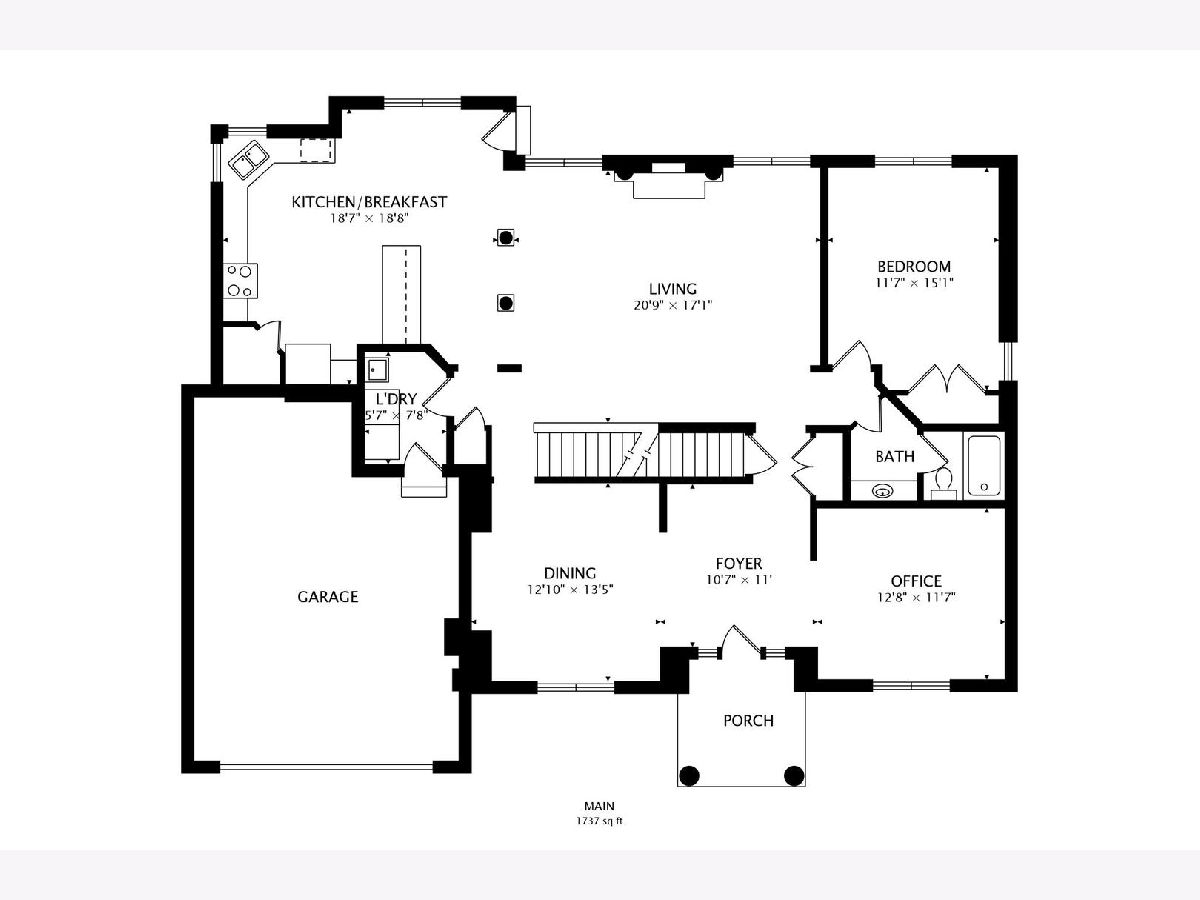
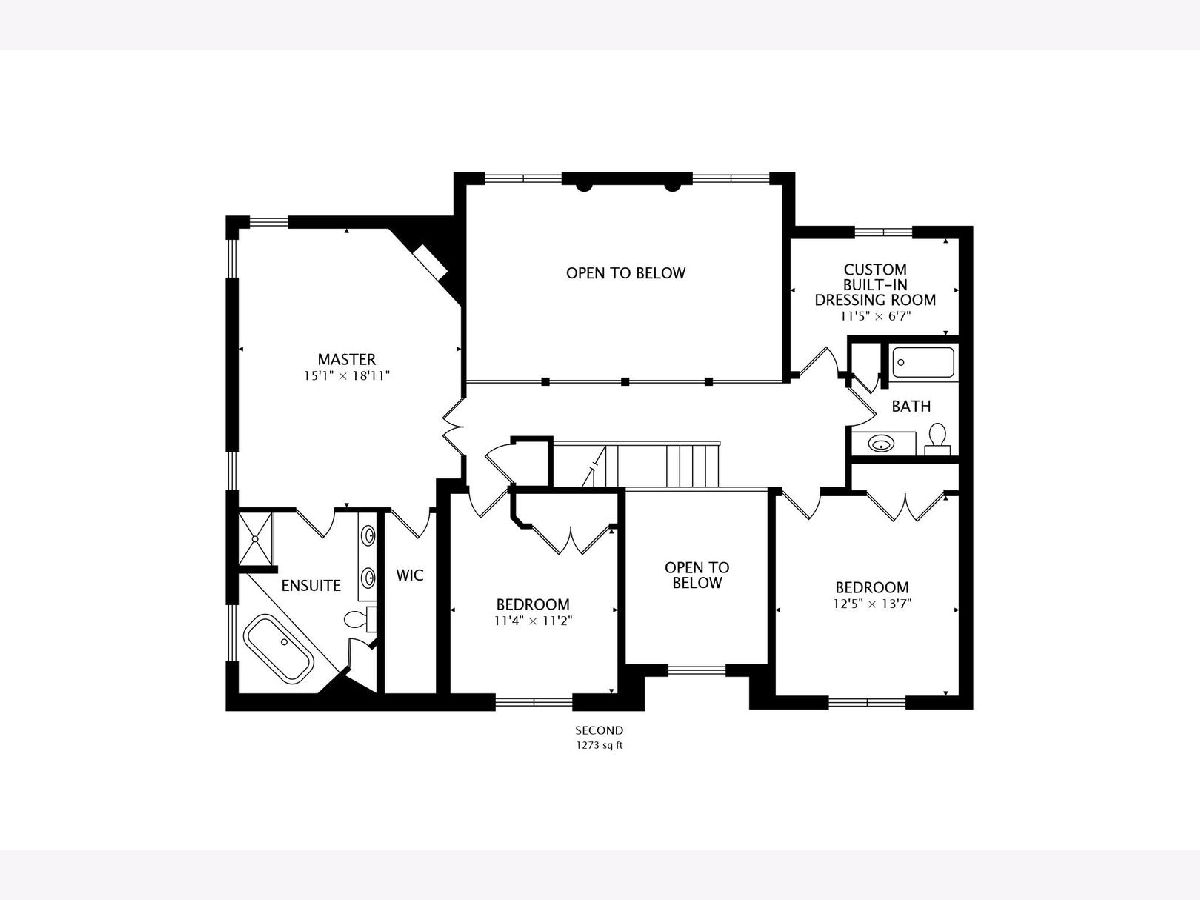
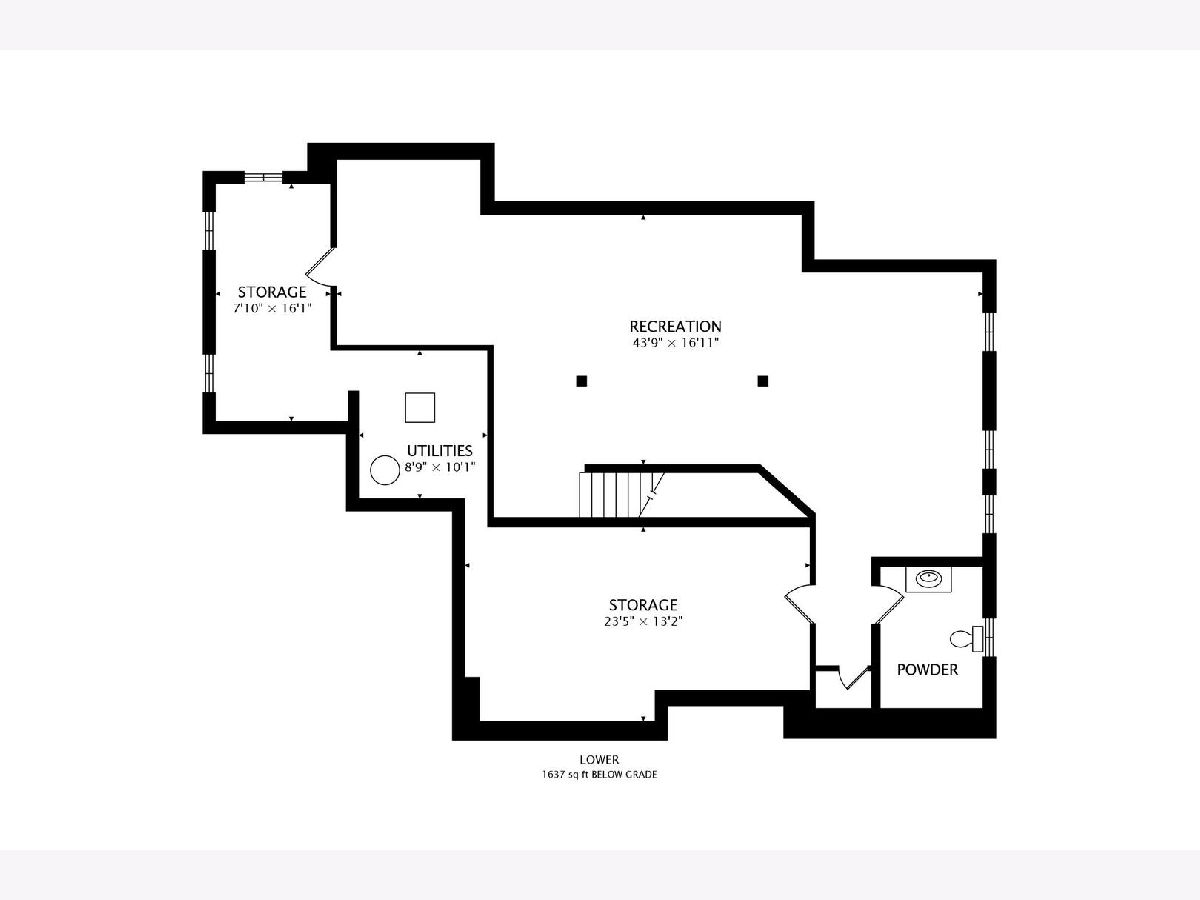
Room Specifics
Total Bedrooms: 4
Bedrooms Above Ground: 4
Bedrooms Below Ground: 0
Dimensions: —
Floor Type: Carpet
Dimensions: —
Floor Type: Carpet
Dimensions: —
Floor Type: Carpet
Full Bathrooms: 4
Bathroom Amenities: Whirlpool,Separate Shower,Double Sink
Bathroom in Basement: 1
Rooms: Foyer,Walk In Closet,Recreation Room
Basement Description: Finished
Other Specifics
| 2 | |
| — | |
| Concrete | |
| Patio | |
| Fenced Yard | |
| 73 X 169 | |
| Unfinished | |
| Full | |
| Vaulted/Cathedral Ceilings, Skylight(s), Hardwood Floors, First Floor Bedroom, First Floor Laundry, First Floor Full Bath, Walk-In Closet(s) | |
| Range, Microwave, Dishwasher, Refrigerator, Washer, Dryer, Disposal, Stainless Steel Appliance(s) | |
| Not in DB | |
| Park | |
| — | |
| — | |
| Gas Starter |
Tax History
| Year | Property Taxes |
|---|---|
| 2020 | $11,001 |
Contact Agent
Nearby Similar Homes
Nearby Sold Comparables
Contact Agent
Listing Provided By
@properties



