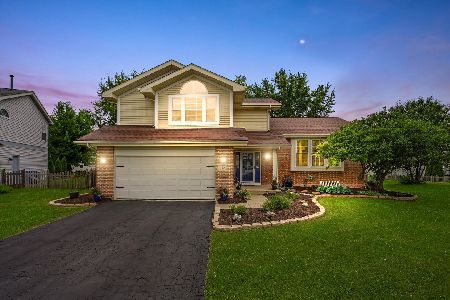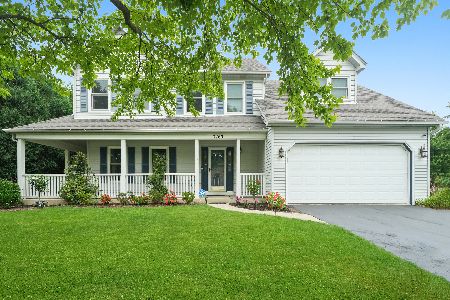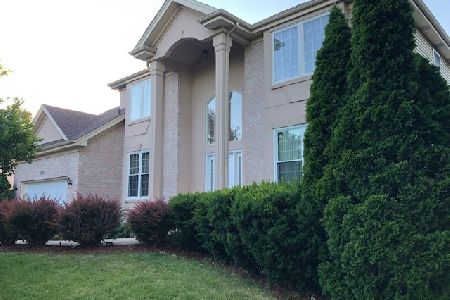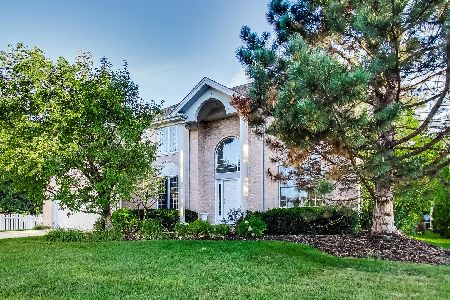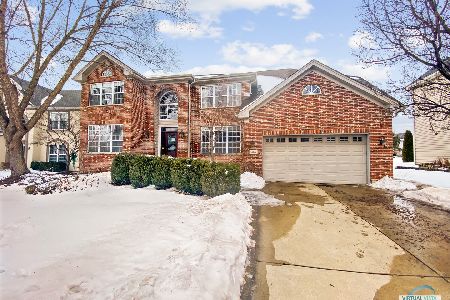32W526 Forest Drive, Aurora, Illinois 60502
$187,000
|
Sold
|
|
| Status: | Closed |
| Sqft: | 1,498 |
| Cost/Sqft: | $127 |
| Beds: | 3 |
| Baths: | 2 |
| Year Built: | 1954 |
| Property Taxes: | $3,188 |
| Days On Market: | 2226 |
| Lot Size: | 0,61 |
Description
Adorable ranch home on 3/4 acres. Remodeled home with all the charm. Large family room with wood burning fireplace. Updated kitchen with breakfast bar, ceramic tile, stainless steel appliances and tile backsplash. Exit door to the back yard from kitchen. Laundry just off the kitchen with folding table and cabinets. 2nd full bath with custom walk-in tiled shower. Neutral color throughout the home and updated lighting. Master suite has a sitting area, walk-in closet, double sinks and linen closet. Large lot so new owner can add a garage or build a new custom home. Award winning school district 204. Close to Fox Valley Mall, Eola & I88. Taxes will be lower if new owner occupies the home, with a homestead exemption.
Property Specifics
| Single Family | |
| — | |
| — | |
| 1954 | |
| None | |
| — | |
| No | |
| 0.61 |
| Du Page | |
| — | |
| — / Not Applicable | |
| None | |
| Shared Well | |
| Septic-Private | |
| 10527040 | |
| 0719302005 |
Nearby Schools
| NAME: | DISTRICT: | DISTANCE: | |
|---|---|---|---|
|
Grade School
Steck Elementary School |
204 | — | |
|
Middle School
Fischer Middle School |
204 | Not in DB | |
|
High School
Waubonsie Valley High School |
204 | Not in DB | |
Property History
| DATE: | EVENT: | PRICE: | SOURCE: |
|---|---|---|---|
| 16 Jan, 2020 | Sold | $187,000 | MRED MLS |
| 12 Nov, 2019 | Under contract | $189,997 | MRED MLS |
| 23 Sep, 2019 | Listed for sale | $189,997 | MRED MLS |
Room Specifics
Total Bedrooms: 3
Bedrooms Above Ground: 3
Bedrooms Below Ground: 0
Dimensions: —
Floor Type: Carpet
Dimensions: —
Floor Type: Wood Laminate
Full Bathrooms: 2
Bathroom Amenities: Double Sink
Bathroom in Basement: 0
Rooms: Foyer
Basement Description: Slab
Other Specifics
| — | |
| Concrete Perimeter | |
| Asphalt | |
| — | |
| Wooded,Mature Trees | |
| 100X266X100X268 | |
| — | |
| Full | |
| First Floor Bedroom, First Floor Laundry, First Floor Full Bath | |
| Range, Microwave, Dishwasher, Refrigerator, Washer, Dryer, Disposal, Stainless Steel Appliance(s) | |
| Not in DB | |
| — | |
| — | |
| — | |
| Wood Burning |
Tax History
| Year | Property Taxes |
|---|---|
| 2020 | $3,188 |
Contact Agent
Nearby Similar Homes
Nearby Sold Comparables
Contact Agent
Listing Provided By
Baird & Warner


