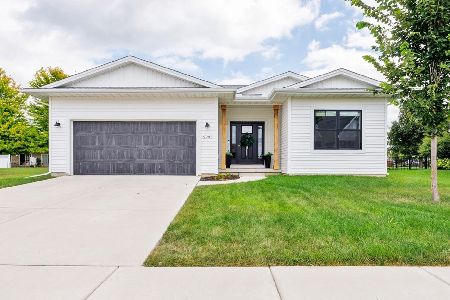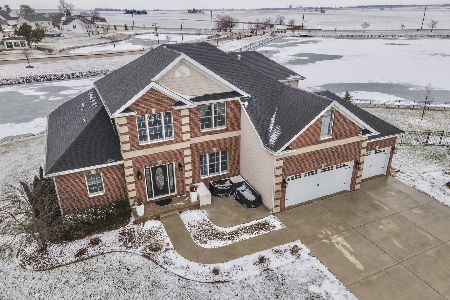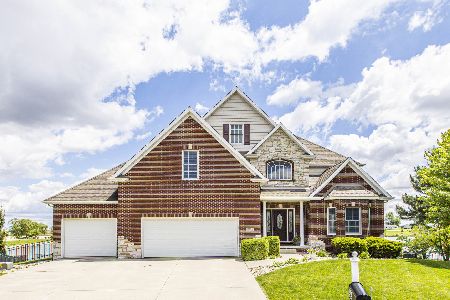2326 Clifton Court, Normal, Illinois 61761
$314,000
|
Sold
|
|
| Status: | Closed |
| Sqft: | 4,274 |
| Cost/Sqft: | $75 |
| Beds: | 5 |
| Baths: | 4 |
| Year Built: | 2003 |
| Property Taxes: | $8,884 |
| Days On Market: | 2450 |
| Lot Size: | 0,18 |
Description
Check out this move-in ready 2 story home at the end of a cul-de-sac with a pond view in North Bridge. Enjoy the sunrise or sunset every evening on the partially covered deck or cook out or enjoy a bonfire on the patio right outside the walkout lower level with sliding glass doors. Peerless Fenced backyard. Lower level has a family room/pool table and bar area (all included). Basement also features a spacious guest bedroom and full bath with heated tile floors. The 1st floor has entertaining kitchen adjacent to the family room and a private den or office area. The 1st floor was painted and new carpet in the family room April 2017. Master bed has walk in closet and bathroom has a skylight with jetted tub and separate shower. Great house for family, entertaining, and country like peace only right outside of city limits. Neighborhood is very quiet. NEST system used for monitoring use of heat and air, as well as linked fire detectors and CO detectors.
Property Specifics
| Single Family | |
| — | |
| Traditional | |
| 2003 | |
| Full,Walkout | |
| — | |
| Yes | |
| 0.18 |
| Mc Lean | |
| North Bridge | |
| 100 / Annual | |
| None | |
| Public | |
| Public Sewer | |
| 10329315 | |
| 1411277006 |
Nearby Schools
| NAME: | DISTRICT: | DISTANCE: | |
|---|---|---|---|
|
Grade School
Hudson Elementary |
5 | — | |
|
Middle School
Kingsley Jr High |
5 | Not in DB | |
|
High School
Normal Community West High Schoo |
5 | Not in DB | |
Property History
| DATE: | EVENT: | PRICE: | SOURCE: |
|---|---|---|---|
| 26 Jun, 2017 | Sold | $310,000 | MRED MLS |
| 23 May, 2017 | Under contract | $319,900 | MRED MLS |
| 8 May, 2017 | Listed for sale | $319,900 | MRED MLS |
| 1 Nov, 2019 | Sold | $314,000 | MRED MLS |
| 19 Sep, 2019 | Under contract | $319,000 | MRED MLS |
| — | Last price change | $323,000 | MRED MLS |
| 2 Apr, 2019 | Listed for sale | $323,000 | MRED MLS |
Room Specifics
Total Bedrooms: 5
Bedrooms Above Ground: 5
Bedrooms Below Ground: 0
Dimensions: —
Floor Type: Carpet
Dimensions: —
Floor Type: Carpet
Dimensions: —
Floor Type: Carpet
Dimensions: —
Floor Type: —
Full Bathrooms: 4
Bathroom Amenities: Whirlpool,Separate Shower,Double Sink
Bathroom in Basement: 1
Rooms: Den,Bedroom 5,Family Room
Basement Description: Partially Finished,Exterior Access,Egress Window
Other Specifics
| 3 | |
| Block | |
| Concrete | |
| Patio, Deck | |
| Mature Trees,Landscaped,Pond(s) | |
| 26 X 121 X 97 X 166 | |
| — | |
| Full | |
| Vaulted/Cathedral Ceilings, Skylight(s), Bar-Dry, Hardwood Floors, Heated Floors, Walk-In Closet(s) | |
| Dishwasher, Refrigerator, Range, Microwave | |
| Not in DB | |
| Sidewalks, Street Lights, Street Paved | |
| — | |
| — | |
| Gas Log |
Tax History
| Year | Property Taxes |
|---|---|
| 2017 | $8,787 |
| 2019 | $8,884 |
Contact Agent
Nearby Similar Homes
Contact Agent
Listing Provided By
RE/MAX Choice







