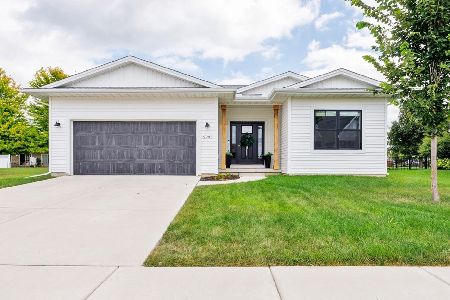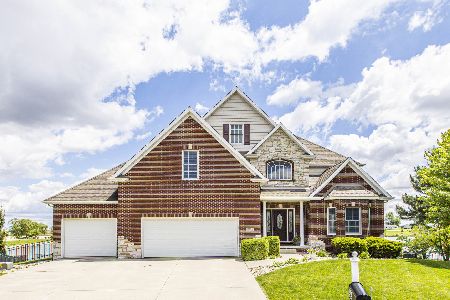2330 Clifton Court, Normal, Illinois 61761
$392,500
|
Sold
|
|
| Status: | Closed |
| Sqft: | 4,362 |
| Cost/Sqft: | $92 |
| Beds: | 5 |
| Baths: | 4 |
| Year Built: | 2004 |
| Property Taxes: | $10,300 |
| Days On Market: | 1796 |
| Lot Size: | 0,13 |
Description
Immaculate 1.5 story home! NO backyard neighbors! 161ft of waterfront, at the top of private cul-de-sac in the coveted North Bridge Subdivision! ONLY 2nd time owner home, built in 04'! Walk-out basement and low maintenance Trek deck overlooking the water - perfect for sunrises and a cup of coffee! Updates galore!!! NEW poured concrete drive & patio in 20' accompanied by professional landscaping. This open floor plan home features natural light throughout with ALL Andersen windows: Floor to ceiling windows, dual sky lights, vaulted ceilings, fireplace and built-ins grace this family room. Kitchen features granite countertops, maple Kraft Maid cabinets, all NEW stainless-steel appliances, island with cooktop, and pantry for storage.This 6 bedroom, 4 full bath, 3 car garage home has favorable and unique floor plan: Master suite on main floor, laundry on main, as well as an in-law arrangement on the main floor with full bath. Walk upstairs to your breathtaking catwalk overlooking the family room accompanied by 3 bedrooms featuring Jack and Jill bath. HUGE basement to entertain with 2 different storage areas, 6th bedroom, full bath, home theatre equipment to stay with the home (already wired in) and hot tub negotiable. Extra amenities include: Bluetooth speakers built in around home to enjoy music throughout, whole house vac, whole house humidifier and hardwood floors. *UPDATES INCLUDE* -NEW Professional paint throughout whole house 2020 + 2019 (grey and white) -NEW Carpet 2020 + 2019 throughout -NEW driveway and patio poured 2020 -NEW tile flooring in family room 2019 -NEW water heaters (2) 2020 + 2019 -NEW stainless-steel dishwasher 2020 -NEW stainless-steel oven range/microwave combo 2020 -NEW interior/exterior lighting fixtures 2020 -NEW stainless-steel refrigerator 2019 -NEW whole house humidifier added 2017 -NEW professionally landscaped concrete for hot tub and bar area -NEW lawn irrigation system pump 2015 -NEW hardwood floors in master 2015 -Planted 20 trees around home. Conveniently located near highways, Unit 5 schools and area amenities such as: Constitution trail, water rights and low association dues! Make this gem of a home yours today! Agent interest
Property Specifics
| Single Family | |
| — | |
| Traditional | |
| 2004 | |
| Full,Walkout | |
| — | |
| Yes | |
| 0.13 |
| Mc Lean | |
| North Bridge | |
| 100 / Annual | |
| Lake Rights,Other | |
| Public | |
| Public Sewer | |
| 10972847 | |
| 1411277007 |
Nearby Schools
| NAME: | DISTRICT: | DISTANCE: | |
|---|---|---|---|
|
Grade School
Hudson Elementary |
5 | — | |
|
Middle School
Kingsley Jr High |
5 | Not in DB | |
|
High School
Normal Community West High Schoo |
5 | Not in DB | |
Property History
| DATE: | EVENT: | PRICE: | SOURCE: |
|---|---|---|---|
| 17 Aug, 2015 | Sold | $350,000 | MRED MLS |
| 31 Jul, 2015 | Under contract | $364,900 | MRED MLS |
| 2 Apr, 2015 | Listed for sale | $374,900 | MRED MLS |
| 5 Mar, 2021 | Sold | $392,500 | MRED MLS |
| 18 Jan, 2021 | Under contract | $400,000 | MRED MLS |
| 16 Jan, 2021 | Listed for sale | $400,000 | MRED MLS |
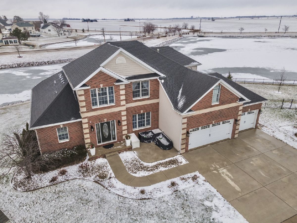
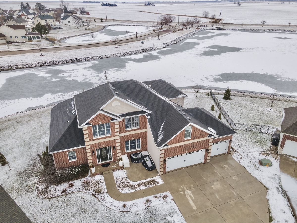
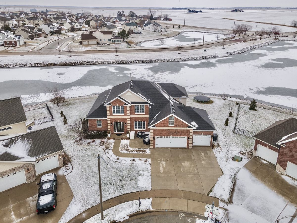
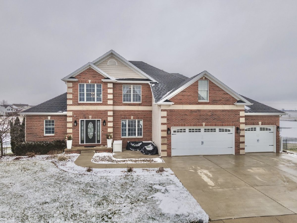
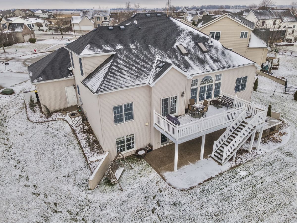
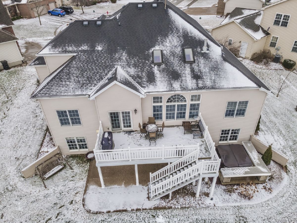
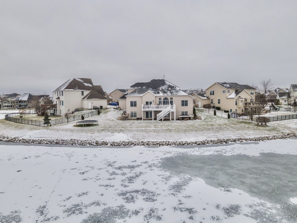
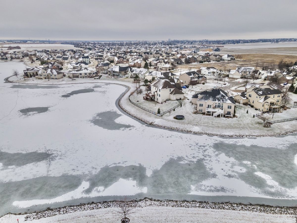
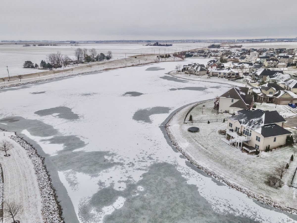
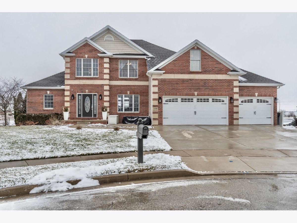
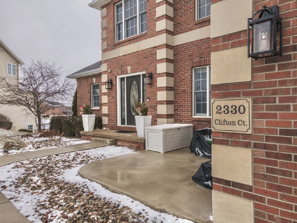
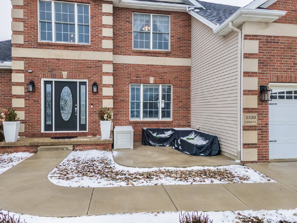
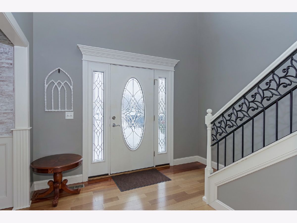
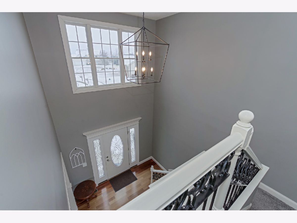
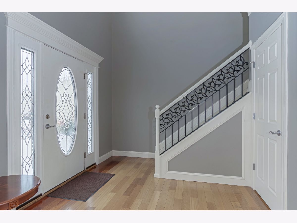
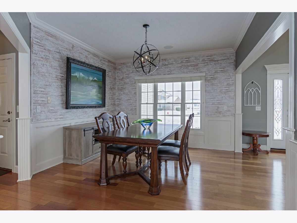
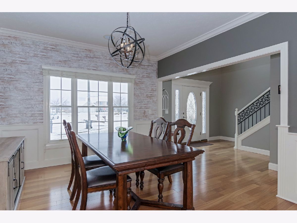
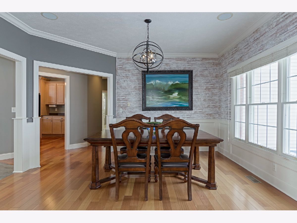
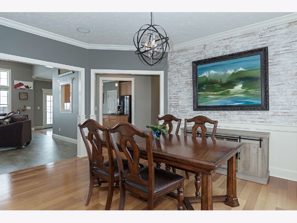
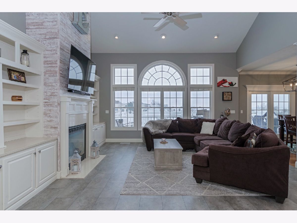
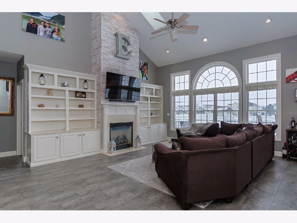
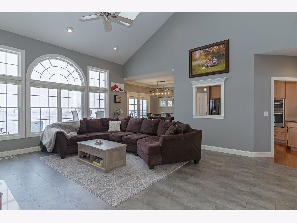
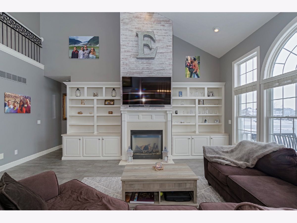
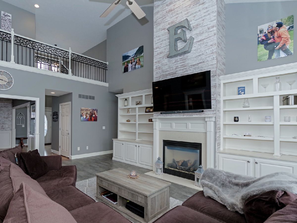
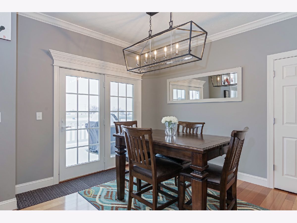
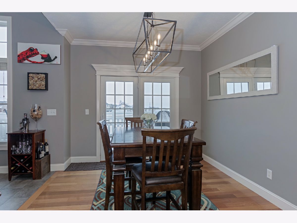
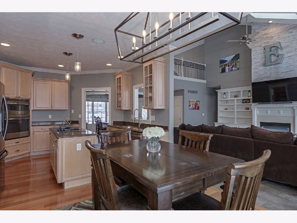
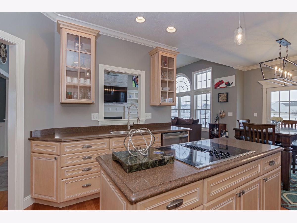
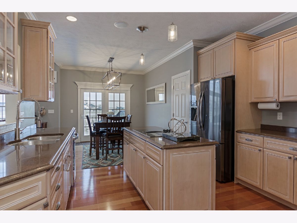
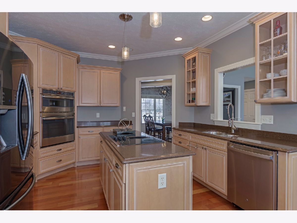
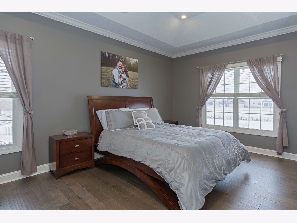
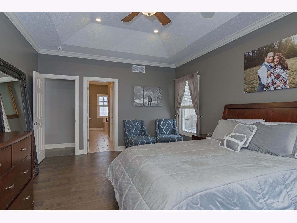
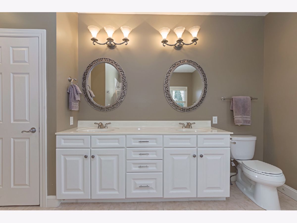
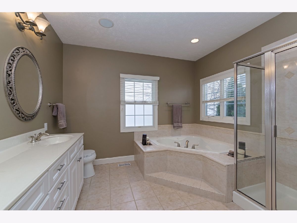
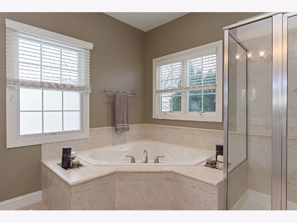
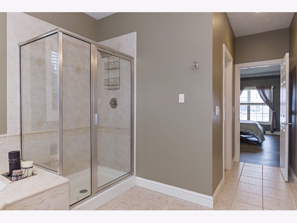
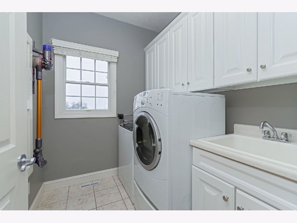
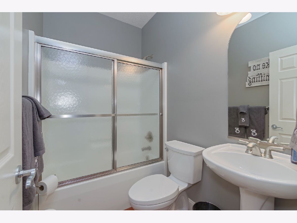
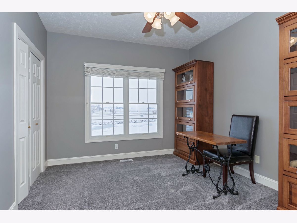
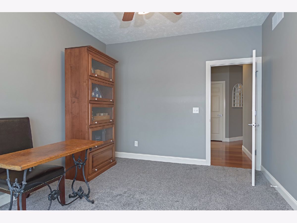
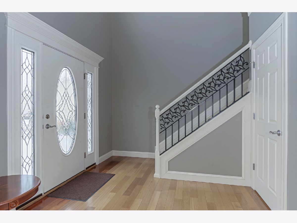
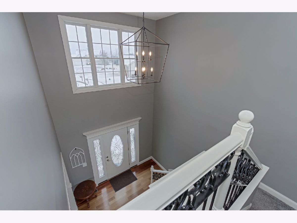
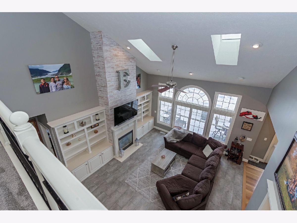
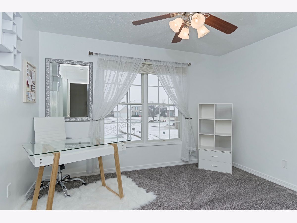
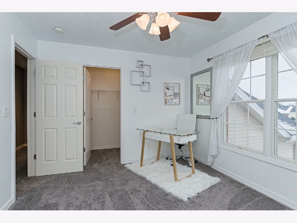
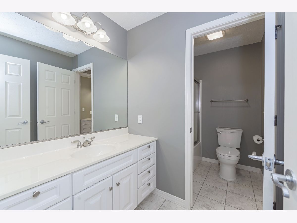
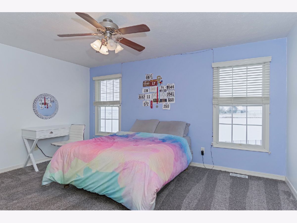
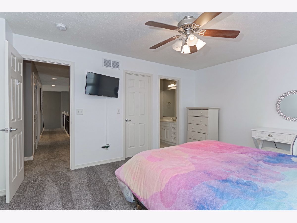
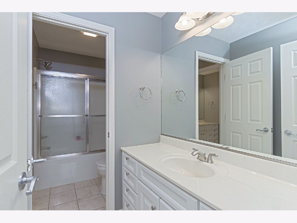
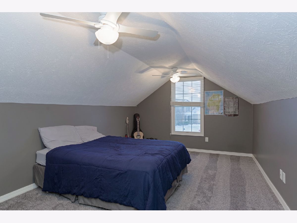
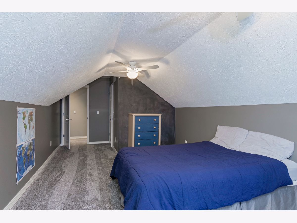
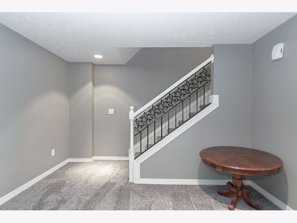
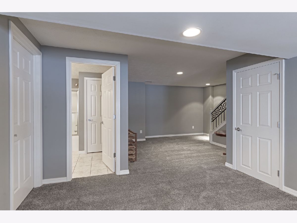
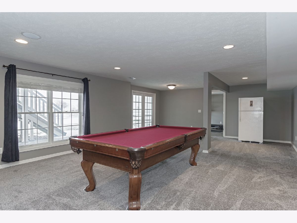
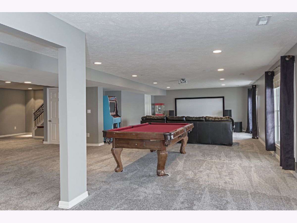
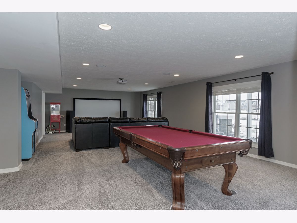
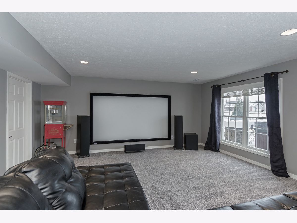
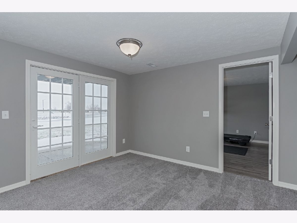
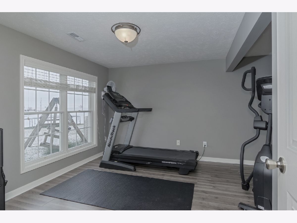
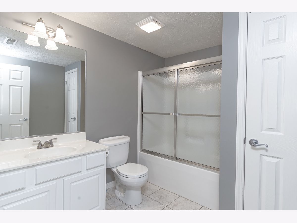
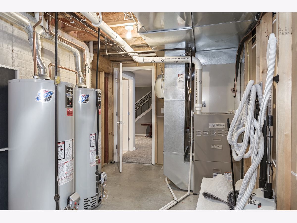
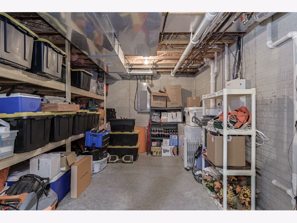
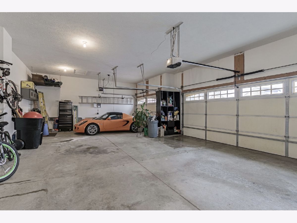
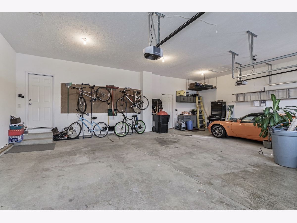
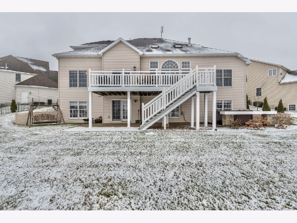
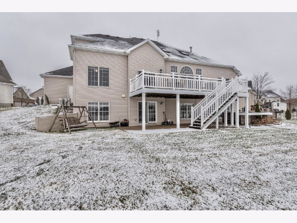
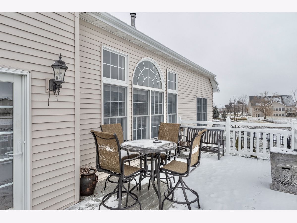
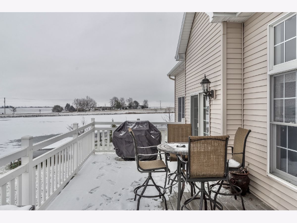
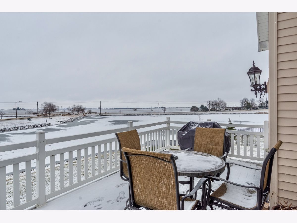
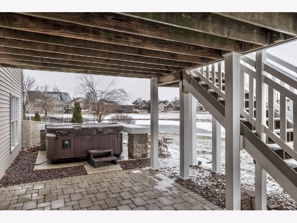
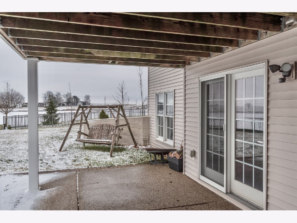
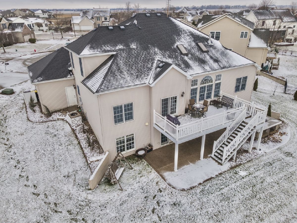
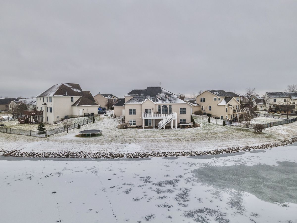
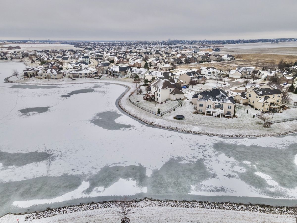
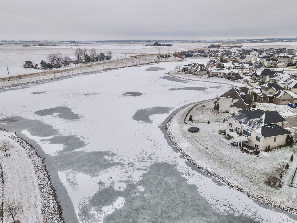
Room Specifics
Total Bedrooms: 6
Bedrooms Above Ground: 5
Bedrooms Below Ground: 1
Dimensions: —
Floor Type: Carpet
Dimensions: —
Floor Type: Carpet
Dimensions: —
Floor Type: Carpet
Dimensions: —
Floor Type: —
Dimensions: —
Floor Type: —
Full Bathrooms: 4
Bathroom Amenities: Whirlpool,Separate Shower
Bathroom in Basement: 1
Rooms: Bedroom 5,Bedroom 6,Family Room
Basement Description: Finished,Exterior Access,Egress Window,Rec/Family Area,Storage Space
Other Specifics
| 3 | |
| — | |
| — | |
| Deck, Patio, Hot Tub | |
| Mature Trees,Landscaped,Pond(s) | |
| 47 X 120 X 161 X 121 | |
| — | |
| Full | |
| Vaulted/Cathedral Ceilings, Skylight(s), Hot Tub, Hardwood Floors, First Floor Bedroom, In-Law Arrangement, First Floor Laundry, First Floor Full Bath, Built-in Features, Walk-In Closet(s), Bookcases, Ceilings - 9 Foot, Open Floorplan, Drapes/Blinds, Granite Counters, S | |
| Dishwasher, Refrigerator, Range, Washer, Dryer, Microwave | |
| Not in DB | |
| Lake, Curbs, Sidewalks, Street Lights, Street Paved | |
| — | |
| — | |
| Attached Fireplace Doors/Screen, Gas Log |
Tax History
| Year | Property Taxes |
|---|---|
| 2015 | $11,044 |
| 2021 | $10,300 |
Contact Agent
Nearby Similar Homes
Nearby Sold Comparables
Contact Agent
Listing Provided By
Coldwell Banker Real Estate Group

