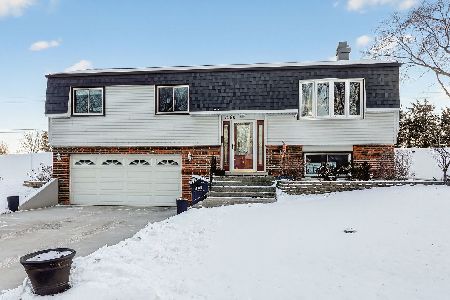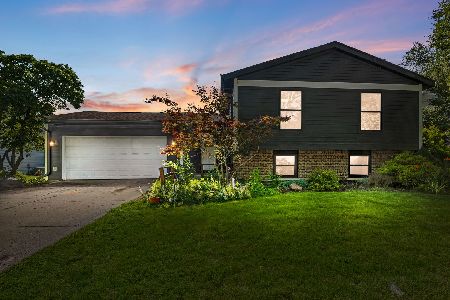2326 Kingston Drive, Wheaton, Illinois 60189
$367,000
|
Sold
|
|
| Status: | Closed |
| Sqft: | 2,419 |
| Cost/Sqft: | $155 |
| Beds: | 4 |
| Baths: | 2 |
| Year Built: | 1973 |
| Property Taxes: | $8,817 |
| Days On Market: | 3405 |
| Lot Size: | 0,30 |
Description
Come and see this beautiful home with a completely finished lower level with new carpet which includes kitchen, bath, laundry, bedroom, living room and fireplace. Perfect for in-law arrangement or returning college student. The Bonus room has separate central air, furnace and vaulted ceiling. The main level has an outrageous updated stainless steel kitchen with a wall between the kitchen and dining room, added cabinets and additional granite counter space, beautiful recessed lighting, new backsplash and new tile. Completely remodeled bath upstairs, new lighting throughout the house, Hunter Douglas window treatments, new tiles in the entryway, new 50 gallon water heater, new front load washing machine, newer roof, lifetime leaf gutter guard with a deck and patio. Concrete driveway. Large corner lot. Nothing to do except move in!
Property Specifics
| Single Family | |
| — | |
| — | |
| 1973 | |
| English | |
| — | |
| No | |
| 0.3 |
| Du Page | |
| Briarcliffe | |
| 0 / Not Applicable | |
| None | |
| Lake Michigan | |
| Public Sewer | |
| 09359171 | |
| 0534107043 |
Nearby Schools
| NAME: | DISTRICT: | DISTANCE: | |
|---|---|---|---|
|
Grade School
Wiesbrook Elementary School |
200 | — | |
|
Middle School
Hubble Middle School |
200 | Not in DB | |
|
High School
Wheaton Warrenville South H S |
200 | Not in DB | |
Property History
| DATE: | EVENT: | PRICE: | SOURCE: |
|---|---|---|---|
| 11 Jan, 2013 | Sold | $330,000 | MRED MLS |
| 9 Dec, 2012 | Under contract | $349,600 | MRED MLS |
| — | Last price change | $359,700 | MRED MLS |
| 13 Sep, 2012 | Listed for sale | $365,000 | MRED MLS |
| 12 Dec, 2016 | Sold | $367,000 | MRED MLS |
| 31 Oct, 2016 | Under contract | $375,000 | MRED MLS |
| — | Last price change | $389,000 | MRED MLS |
| 4 Oct, 2016 | Listed for sale | $389,000 | MRED MLS |
Room Specifics
Total Bedrooms: 4
Bedrooms Above Ground: 4
Bedrooms Below Ground: 0
Dimensions: —
Floor Type: Carpet
Dimensions: —
Floor Type: Carpet
Dimensions: —
Floor Type: Carpet
Full Bathrooms: 2
Bathroom Amenities: Double Sink
Bathroom in Basement: 1
Rooms: Kitchen,Bonus Room
Basement Description: Finished
Other Specifics
| 2 | |
| — | |
| Concrete | |
| Balcony, Deck | |
| Corner Lot | |
| 97X132X100X132 | |
| — | |
| — | |
| Skylight(s), Bar-Wet, In-Law Arrangement | |
| Range, Microwave, Dishwasher, Refrigerator, Washer, Dryer, Stainless Steel Appliance(s) | |
| Not in DB | |
| — | |
| — | |
| — | |
| — |
Tax History
| Year | Property Taxes |
|---|---|
| 2013 | $7,612 |
| 2016 | $8,817 |
Contact Agent
Nearby Similar Homes
Nearby Sold Comparables
Contact Agent
Listing Provided By
NCK Realty





