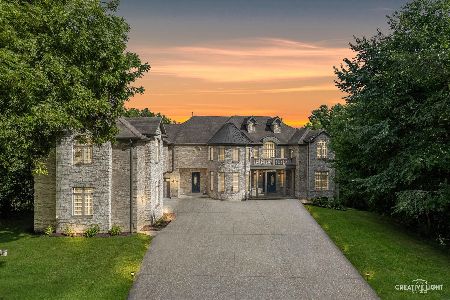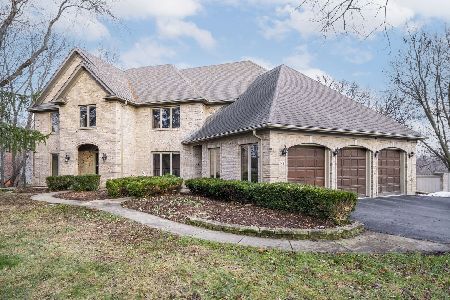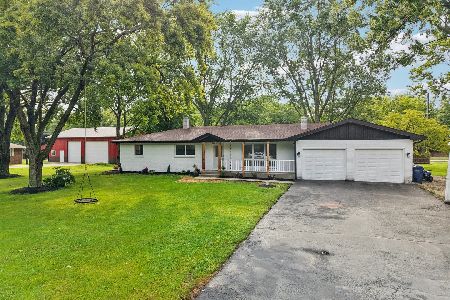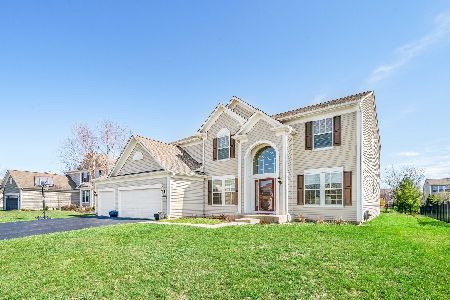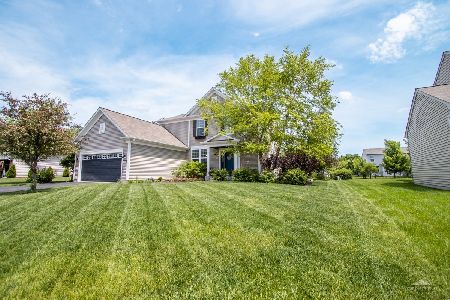2326 Lavender Way, Yorkville, Illinois 60560
$420,000
|
Sold
|
|
| Status: | Closed |
| Sqft: | 3,000 |
| Cost/Sqft: | $143 |
| Beds: | 5 |
| Baths: | 3 |
| Year Built: | 2010 |
| Property Taxes: | $11,698 |
| Days On Market: | 801 |
| Lot Size: | 0,31 |
Description
Great Curb Appeal ~ Spacious Birmingham Model in Desirable Autumn Creek Subdivision features: Large Yards, Walking Paths, 2 Parks, Ponds, and close to Downtown Yorkville!! 2 Story Foyer with Palladium Window ~ Formal Living Room & Dining Room ~ 2 Story Family Rm with Double Stacked Windows for Lots of Light ~ Kitchen has Stainless Steel Refrigerator, Oven Range, Dishwasher, & Microwave ~ Maple Cabinets & Center Island ~ Pantry & Laptop Desk ~ Spacious Eat-in Table Space ~ Butlers Pantry is located off Dining Room for extra Dining Storage ~ 1st Floor Office or 5th Bedroom ~ Powder Room & Laundry Room with Front Load Washer & Dryer ~ Master Bedroom has Tray Ceiling & Ceiling Fan ~ Private Master Bathroom features Separate Shower, Soaking Tub, Double Sink Vanity, Linen Closet, Water Closet, & Walk-In Closet ~ Full Bath with Double Sink Vanity for Bedrooms 2-4 ~ White 6 Panel Doors Thru-Out ! Full Unfinished Basement (no crawl) ~ 3 Car Garage & Huge Back Yard! New Roof, Gutters, & Downspouts just installed. Close to Shopping, Restaurants, Grade School, Raging Waves Water Park, Fox River, and Movie Theater. Waiting for your Decorating Ideas!!
Property Specifics
| Single Family | |
| — | |
| — | |
| 2010 | |
| — | |
| BIRMINGHAM | |
| No | |
| 0.31 |
| Kendall | |
| Autumn Creek | |
| 475 / Annual | |
| — | |
| — | |
| — | |
| 11933469 | |
| 0222480005 |
Nearby Schools
| NAME: | DISTRICT: | DISTANCE: | |
|---|---|---|---|
|
Grade School
Autumn Creek Elementary School |
115 | — | |
|
Middle School
Yorkville Intermediate School |
115 | Not in DB | |
|
High School
Yorkville High School |
115 | Not in DB | |
Property History
| DATE: | EVENT: | PRICE: | SOURCE: |
|---|---|---|---|
| 8 Feb, 2024 | Sold | $420,000 | MRED MLS |
| 23 Nov, 2023 | Under contract | $429,900 | MRED MLS |
| 17 Nov, 2023 | Listed for sale | $429,900 | MRED MLS |
| 11 Jun, 2025 | Sold | $459,000 | MRED MLS |
| 15 Apr, 2025 | Under contract | $459,900 | MRED MLS |
| 9 Apr, 2025 | Listed for sale | $459,900 | MRED MLS |
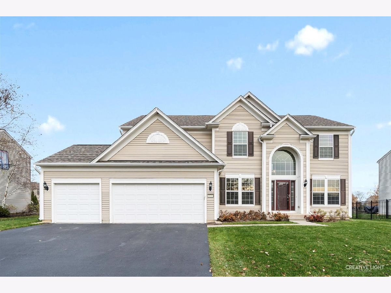
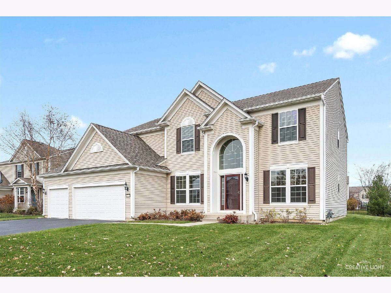
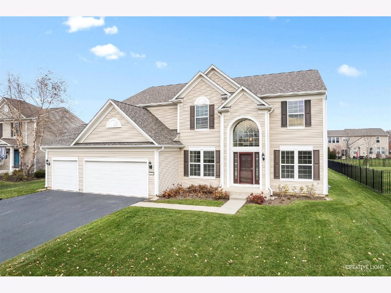
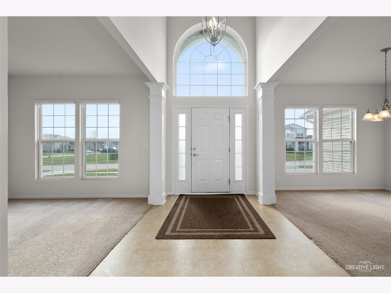
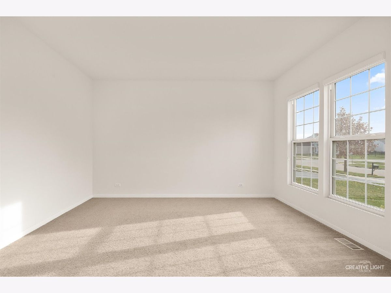
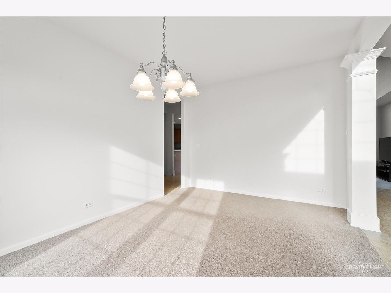
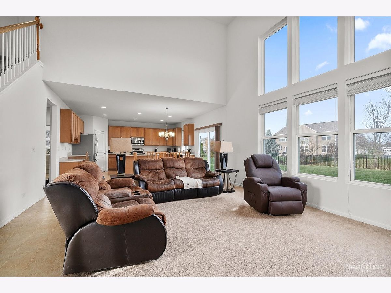
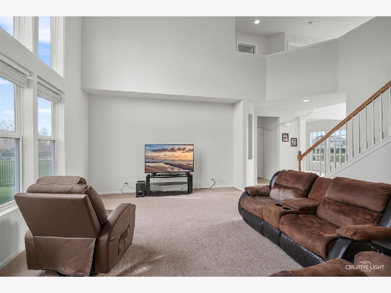
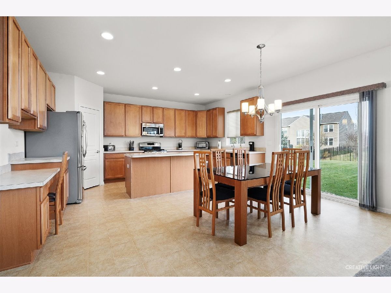
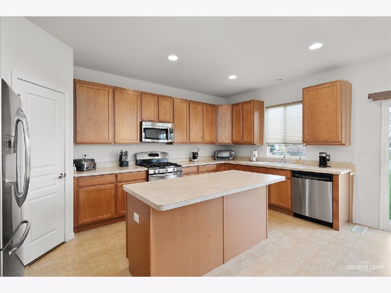
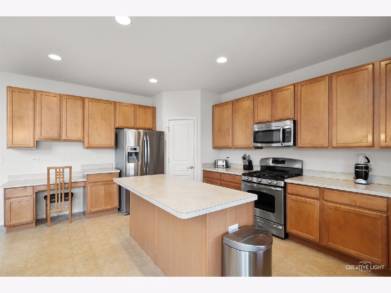
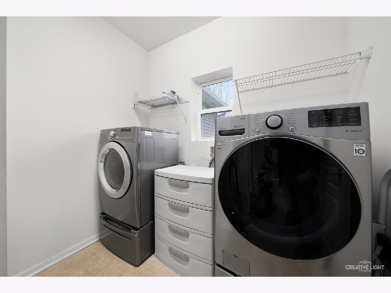
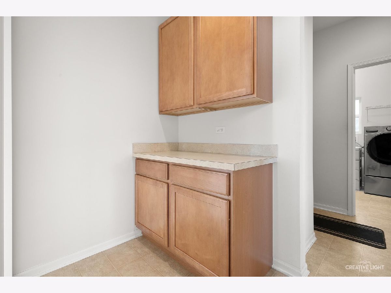
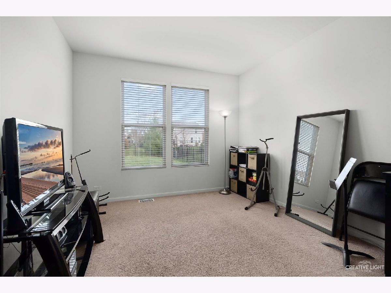
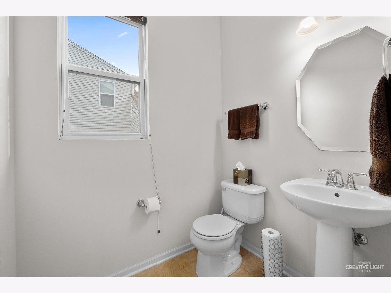
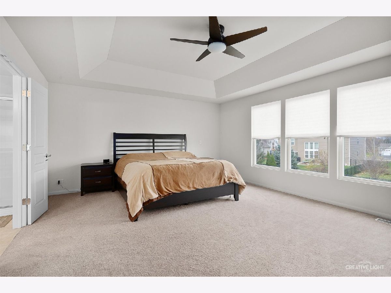
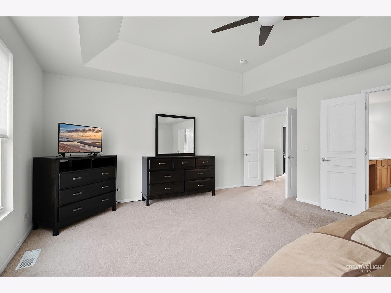
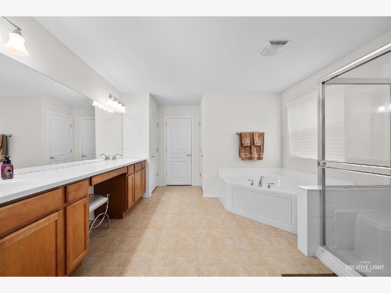
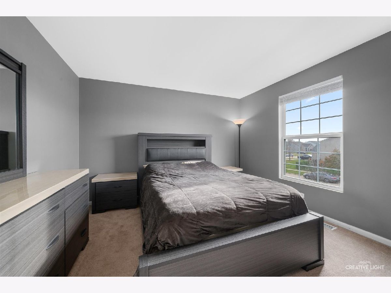
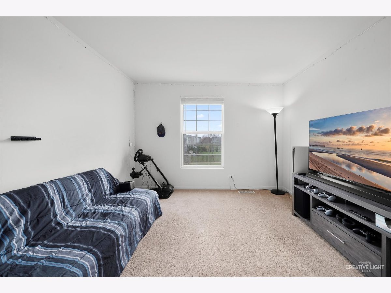
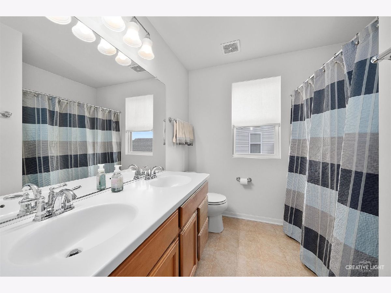
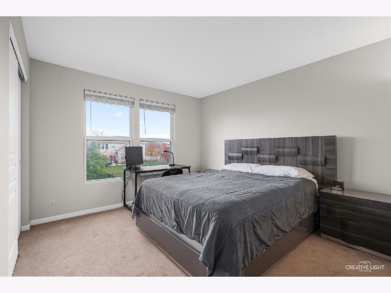
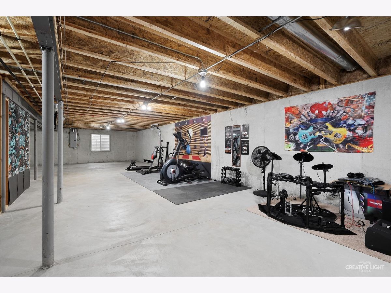
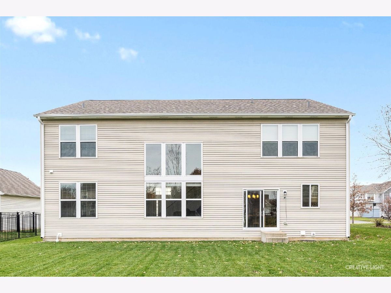
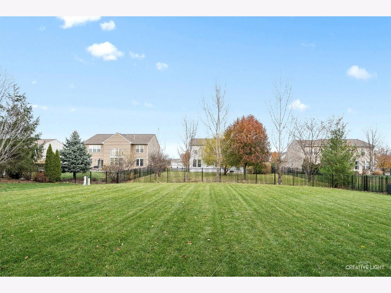
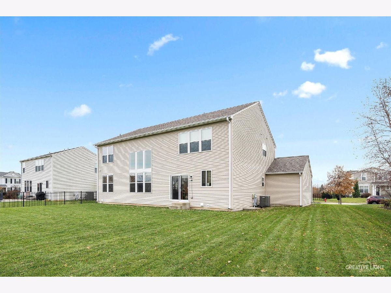
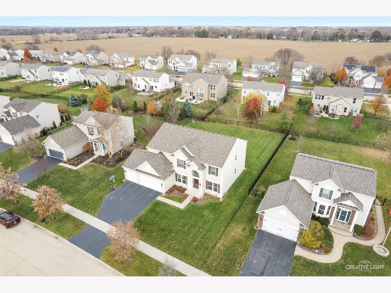
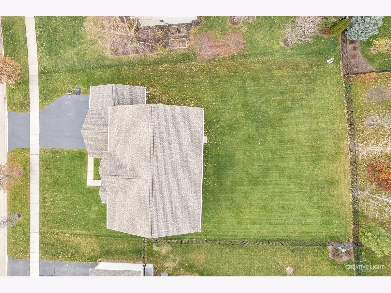
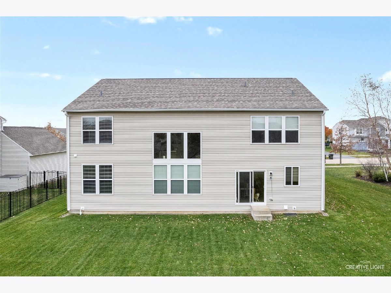
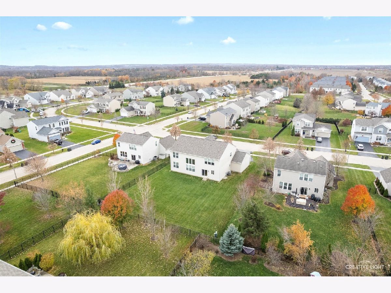
Room Specifics
Total Bedrooms: 5
Bedrooms Above Ground: 5
Bedrooms Below Ground: 0
Dimensions: —
Floor Type: —
Dimensions: —
Floor Type: —
Dimensions: —
Floor Type: —
Dimensions: —
Floor Type: —
Full Bathrooms: 3
Bathroom Amenities: Separate Shower,Double Sink,Soaking Tub
Bathroom in Basement: 0
Rooms: —
Basement Description: Unfinished,Egress Window
Other Specifics
| 3 | |
| — | |
| Asphalt | |
| — | |
| — | |
| 81X157X94X150 | |
| — | |
| — | |
| — | |
| — | |
| Not in DB | |
| — | |
| — | |
| — | |
| — |
Tax History
| Year | Property Taxes |
|---|---|
| 2024 | $11,698 |
| 2025 | $12,114 |
Contact Agent
Nearby Similar Homes
Nearby Sold Comparables
Contact Agent
Listing Provided By
RE/MAX All Pro - Sugar Grove


