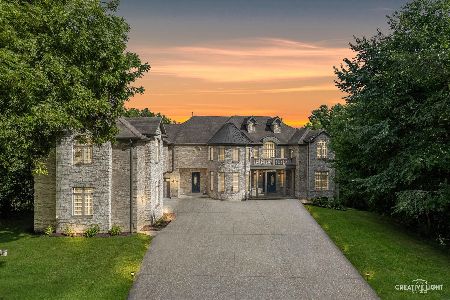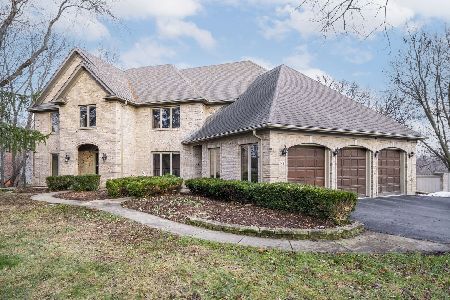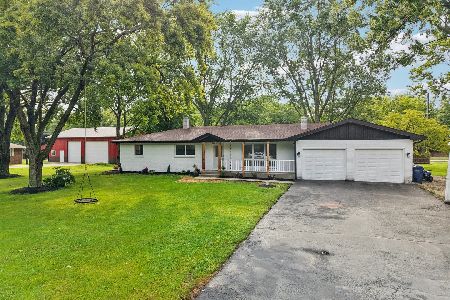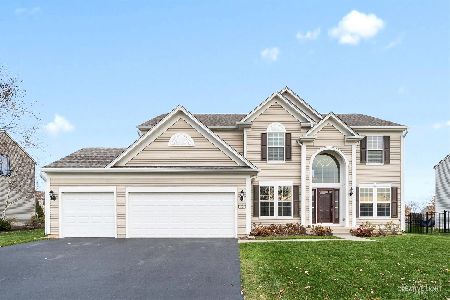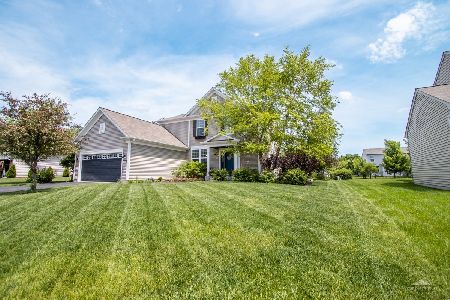2326 Lavender Way, Yorkville, Illinois 60560
$459,000
|
Sold
|
|
| Status: | Closed |
| Sqft: | 3,146 |
| Cost/Sqft: | $146 |
| Beds: | 5 |
| Baths: | 3 |
| Year Built: | 2010 |
| Property Taxes: | $12,114 |
| Days On Market: | 292 |
| Lot Size: | 0,31 |
Description
Beautiful and spacious 5-bedroom Birmingham model in the desirable Autumn Creek subdivision, offering great curb appeal and a thoughtfully designed layout. This home features a grand two-story foyer with a Palladian window, formal living and dining rooms, and a dramatic two-story family room with double-stacked windows that fill the space with natural light. The kitchen is well-equipped with stainless steel appliances, maple cabinetry, a center island, pantry, laptop desk, eat-in area, and a convenient butler's pantry off the dining room. A main-level office or 5th bedroom, powder room, and laundry room with stackable front-load washer and dryer add flexibility and function. Upstairs, the spacious primary suite includes a tray ceiling, ceiling fan, walk-in closet, and a private bath with soaking tub, separate shower, double vanity, and linen closet. All bedrooms offer ample closet space. Additional highlights include new flooring throughout the entire home-tile in the kitchen, bathrooms, and laundry room, and Mohawk laminate flooring throughout the remaining living areas and bedrooms. The full unfinished basement offers tons of potential, and the large backyard is perfect for entertaining or relaxing. Roof, gutters, and downspouts all new in 2023, and a reverse osmosis system was added in 2024.
Property Specifics
| Single Family | |
| — | |
| — | |
| 2010 | |
| — | |
| BIRMINGHAM | |
| No | |
| 0.31 |
| Kendall | |
| Autumn Creek | |
| 475 / Annual | |
| — | |
| — | |
| — | |
| 12333042 | |
| 0222480005 |
Nearby Schools
| NAME: | DISTRICT: | DISTANCE: | |
|---|---|---|---|
|
Grade School
Autumn Creek Elementary School |
115 | — | |
|
Middle School
Yorkville Intermediate School |
115 | Not in DB | |
|
High School
Yorkville High School |
115 | Not in DB | |
Property History
| DATE: | EVENT: | PRICE: | SOURCE: |
|---|---|---|---|
| 8 Feb, 2024 | Sold | $420,000 | MRED MLS |
| 23 Nov, 2023 | Under contract | $429,900 | MRED MLS |
| 17 Nov, 2023 | Listed for sale | $429,900 | MRED MLS |
| 11 Jun, 2025 | Sold | $459,000 | MRED MLS |
| 15 Apr, 2025 | Under contract | $459,900 | MRED MLS |
| 9 Apr, 2025 | Listed for sale | $459,900 | MRED MLS |
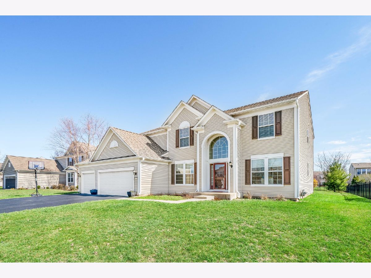
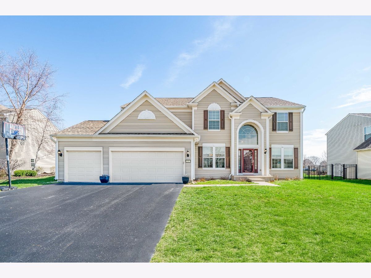
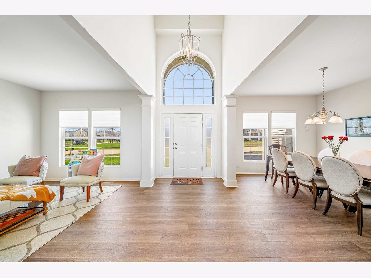
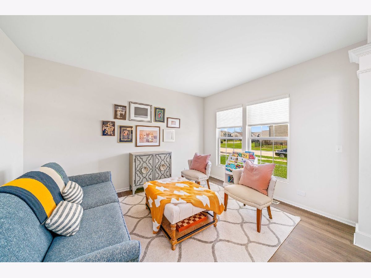
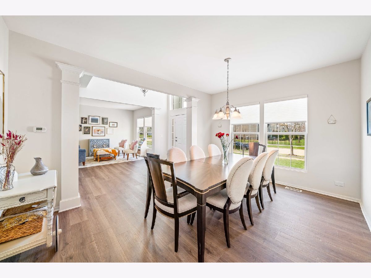
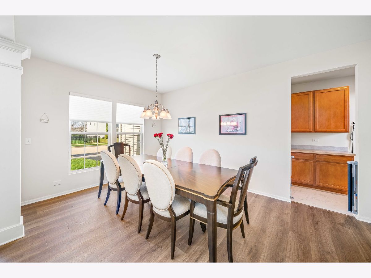
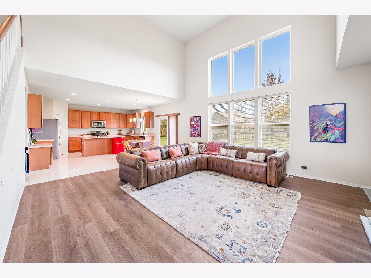
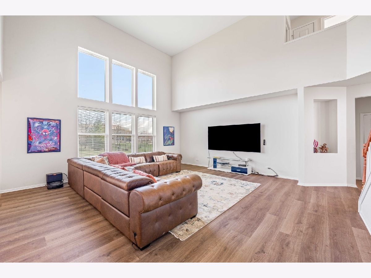
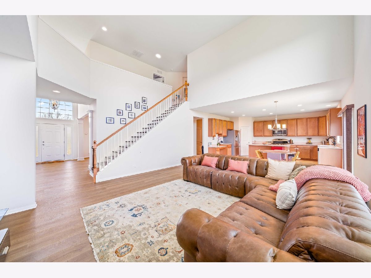
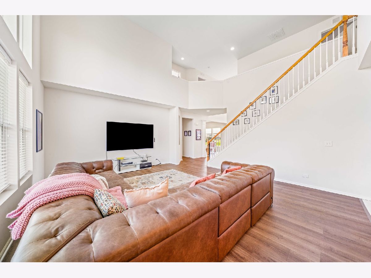
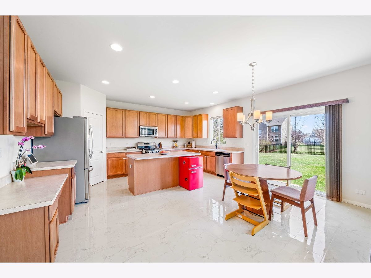
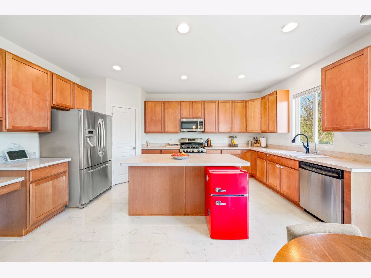
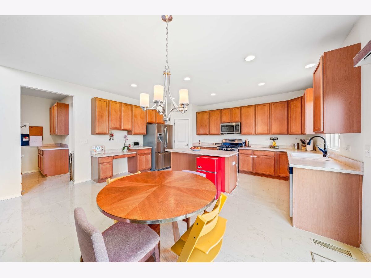
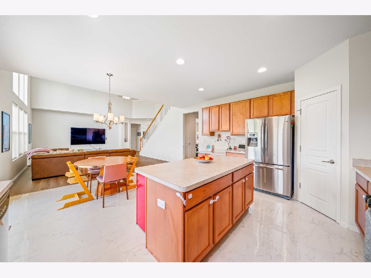
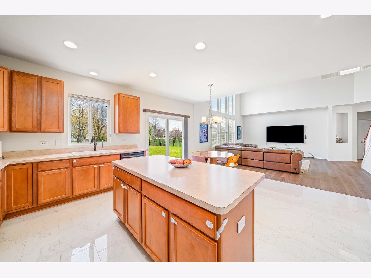
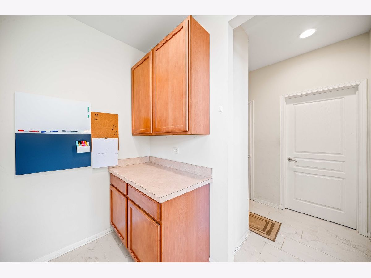
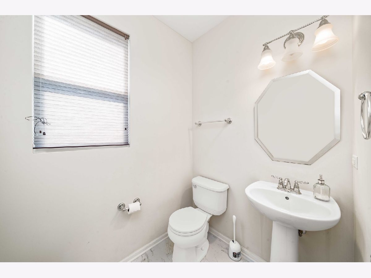
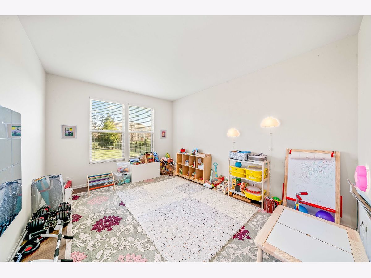
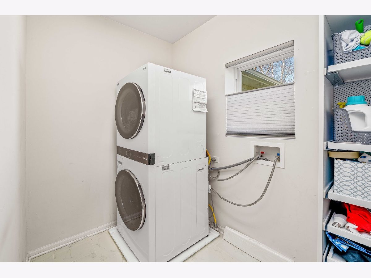
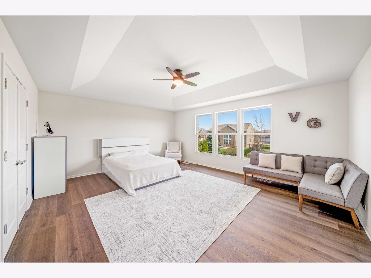
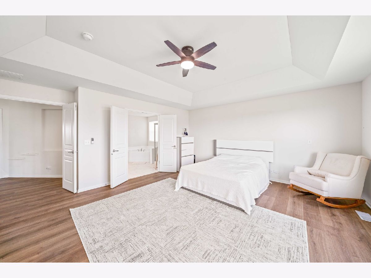
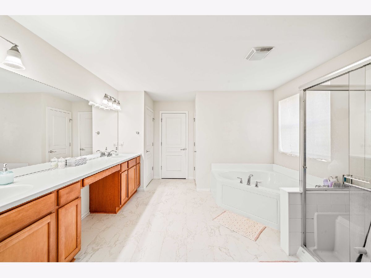
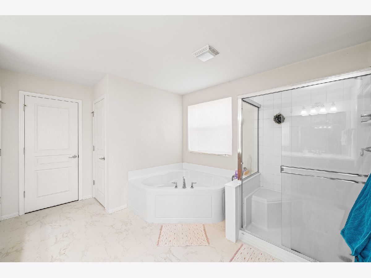
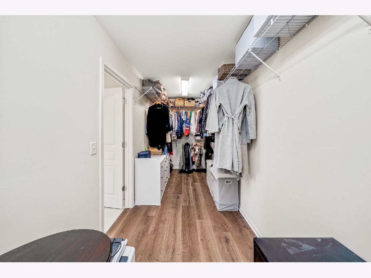
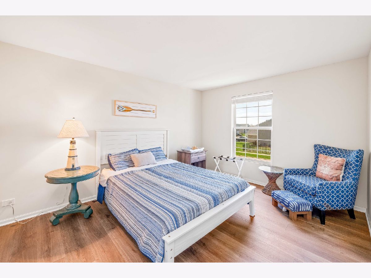
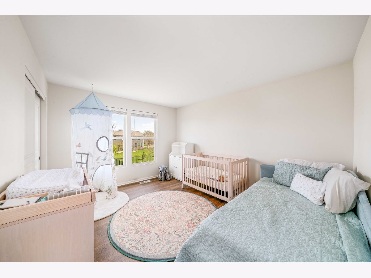
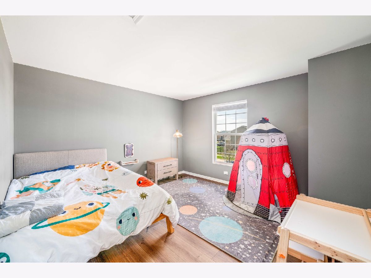
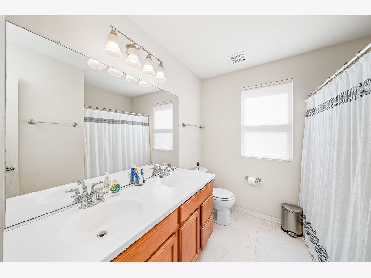
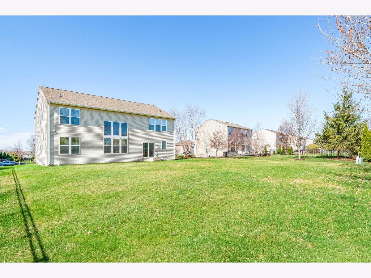
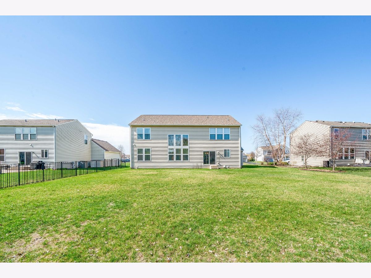
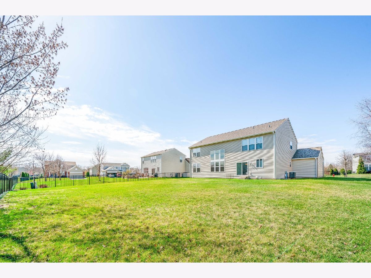
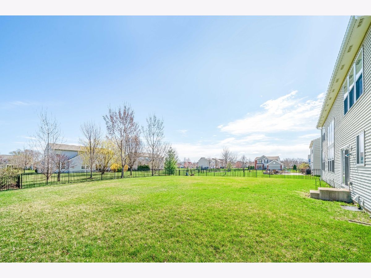
Room Specifics
Total Bedrooms: 5
Bedrooms Above Ground: 5
Bedrooms Below Ground: 0
Dimensions: —
Floor Type: —
Dimensions: —
Floor Type: —
Dimensions: —
Floor Type: —
Dimensions: —
Floor Type: —
Full Bathrooms: 3
Bathroom Amenities: Separate Shower,Double Sink,Soaking Tub
Bathroom in Basement: 0
Rooms: —
Basement Description: —
Other Specifics
| 3 | |
| — | |
| — | |
| — | |
| — | |
| 81X157X94X150 | |
| — | |
| — | |
| — | |
| — | |
| Not in DB | |
| — | |
| — | |
| — | |
| — |
Tax History
| Year | Property Taxes |
|---|---|
| 2024 | $11,698 |
| 2025 | $12,114 |
Contact Agent
Nearby Similar Homes
Nearby Sold Comparables
Contact Agent
Listing Provided By
iHome Real Estate


