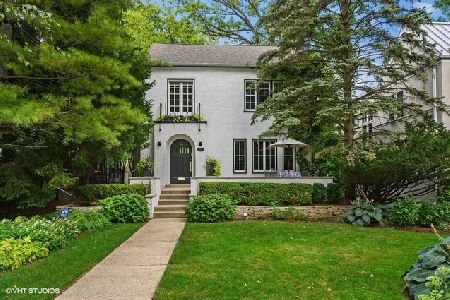2326 Thayer Street, Evanston, Illinois 60201
$915,000
|
Sold
|
|
| Status: | Closed |
| Sqft: | 2,205 |
| Cost/Sqft: | $421 |
| Beds: | 5 |
| Baths: | 3 |
| Year Built: | 1909 |
| Property Taxes: | $15,068 |
| Days On Market: | 2004 |
| Lot Size: | 0,00 |
Description
Within blocks of Central Street shopping and Metra train station, this beautifully updated 1909 home exudes the charm of an Evanston classic home with the amenities expected in today's newer homes. Large and bright rooms combine with ideal floor plan to create great entertaining flow. Updates include kitchen with Wolf range, stainless appliances and honed granite countertops; master bath, hall bath and powder room with universally-appealing finishes; open concept family room plus bonus recreation room in basement; and an amazing 3rd floor bedroom/office retreat. Buyers will be sold on the details including screened porch at entry, two fireplaces, built-ins, hardwood floors, newer windows, and professionally landscaped 7,500 sq ft lot with paver patio, built-in gas grill, fire pit, deck and pergola. Homeowner invested in every detail of this home!
Property Specifics
| Single Family | |
| — | |
| — | |
| 1909 | |
| Full | |
| — | |
| No | |
| — |
| Cook | |
| — | |
| — / Not Applicable | |
| None | |
| Public | |
| Public Sewer | |
| 10772431 | |
| 05343150090000 |
Nearby Schools
| NAME: | DISTRICT: | DISTANCE: | |
|---|---|---|---|
|
Grade School
Kingsley Elementary School |
65 | — | |
|
Middle School
Haven Middle School |
65 | Not in DB | |
|
High School
Evanston Twp High School |
202 | Not in DB | |
Property History
| DATE: | EVENT: | PRICE: | SOURCE: |
|---|---|---|---|
| 18 Aug, 2020 | Sold | $915,000 | MRED MLS |
| 24 Jul, 2020 | Under contract | $929,000 | MRED MLS |
| 24 Jul, 2020 | Listed for sale | $929,000 | MRED MLS |
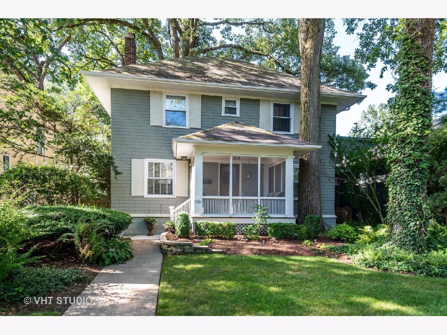
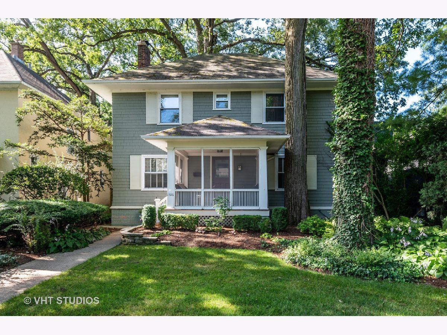
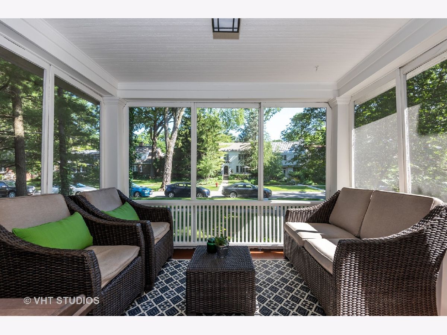
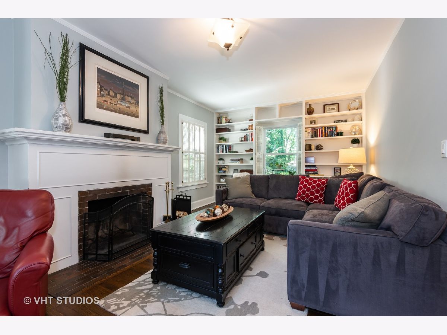
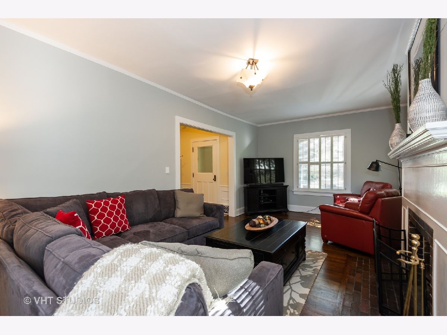
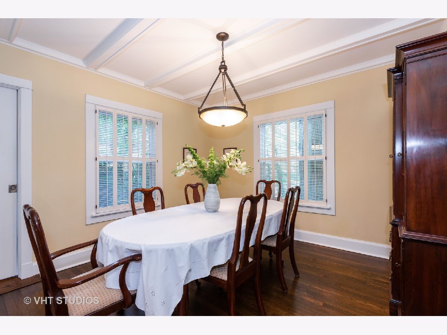
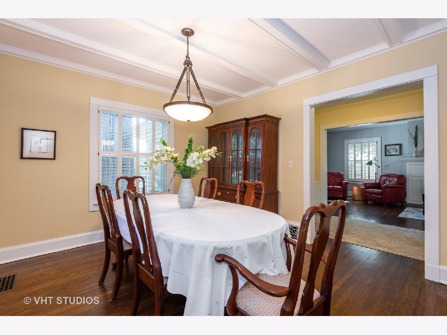
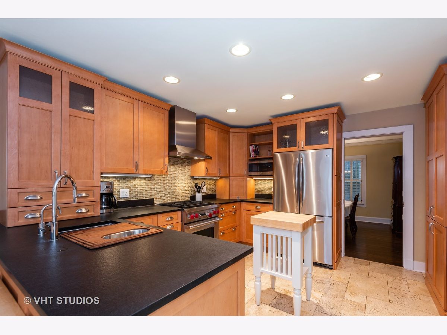
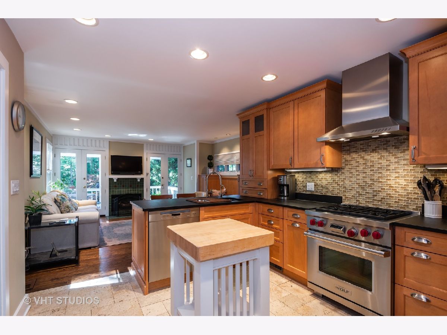
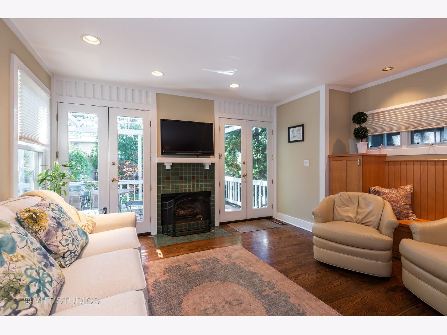
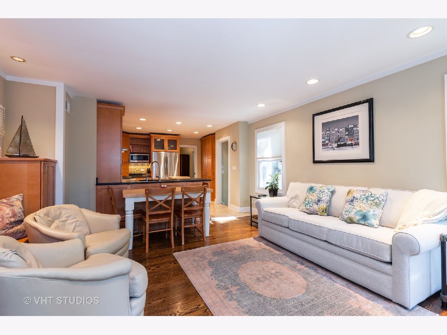
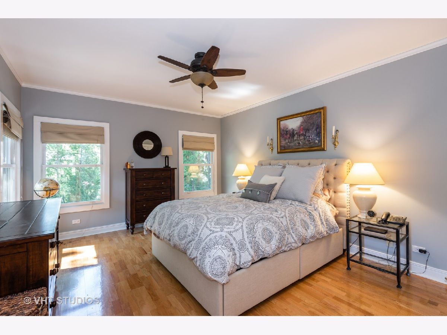
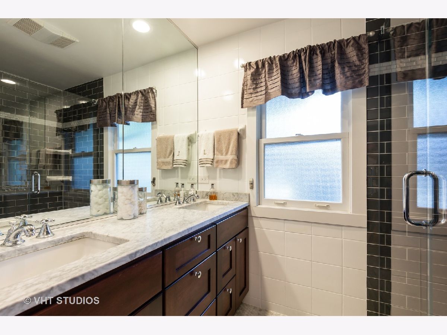
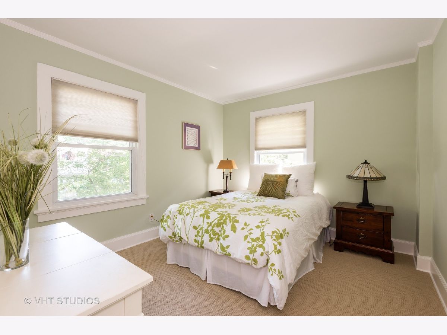
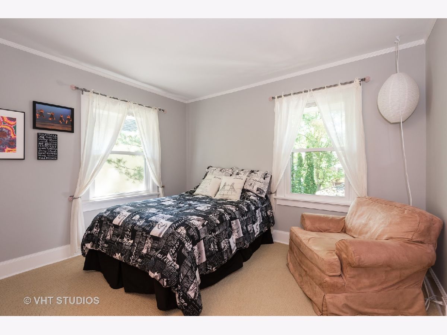
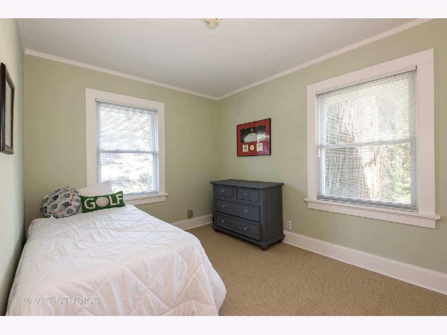
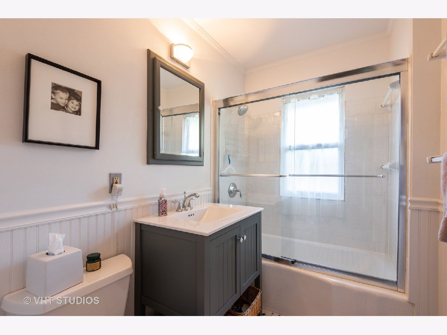
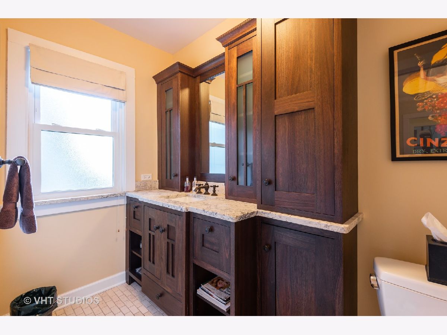
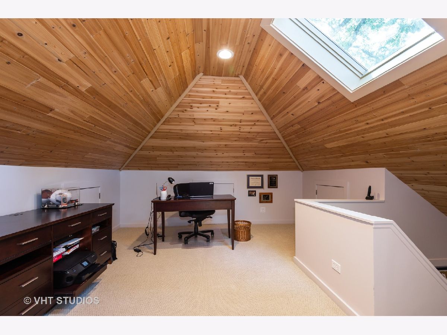
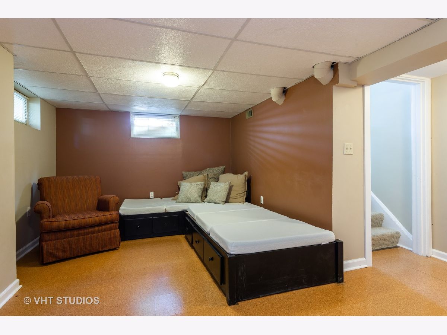
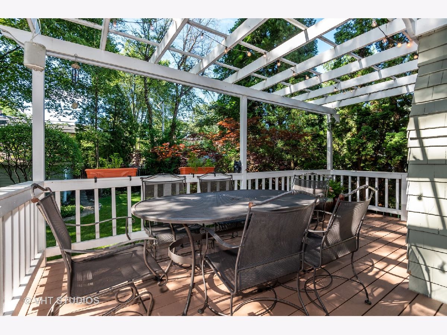
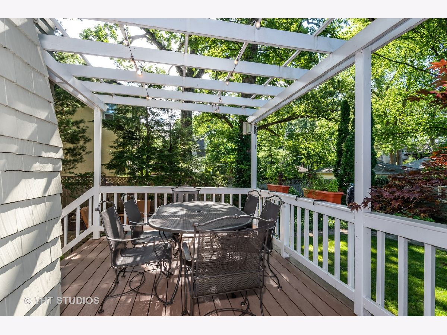
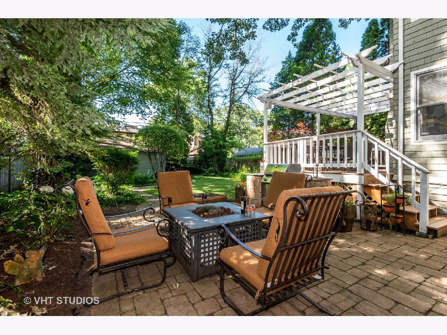
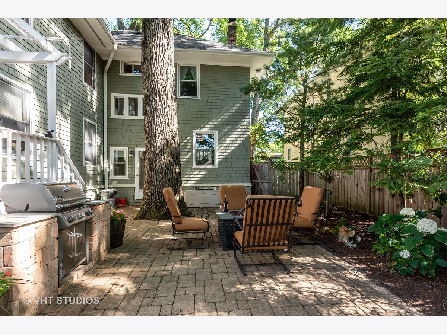
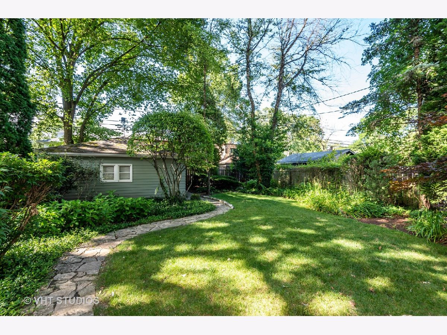
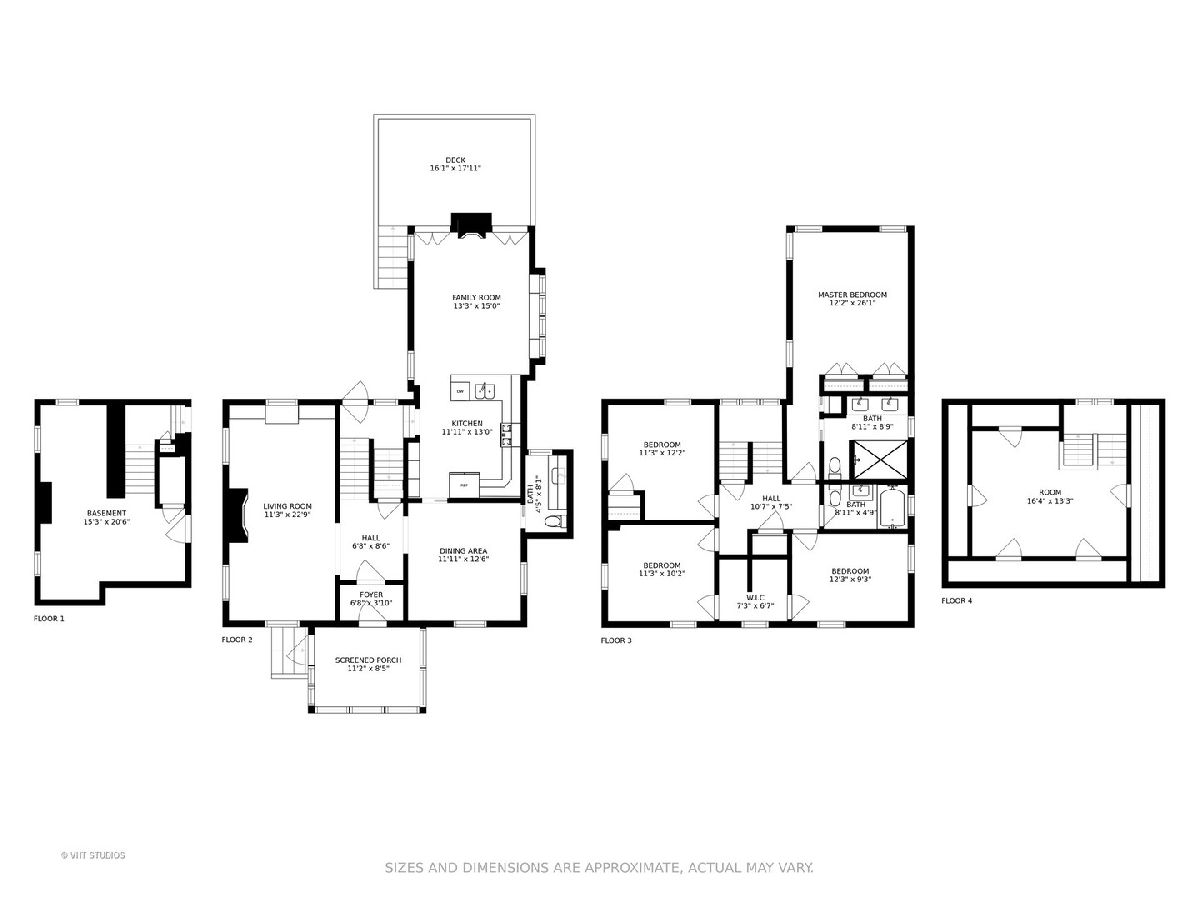
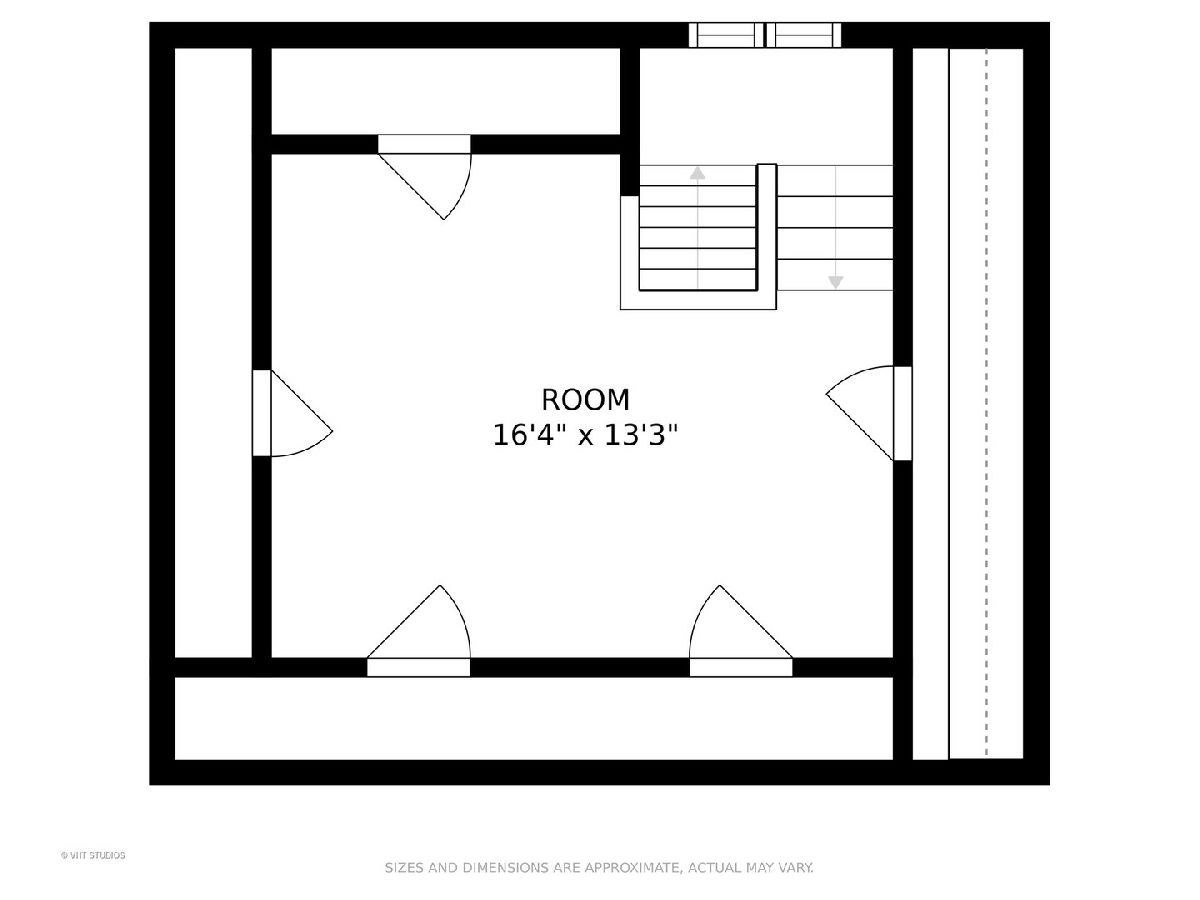
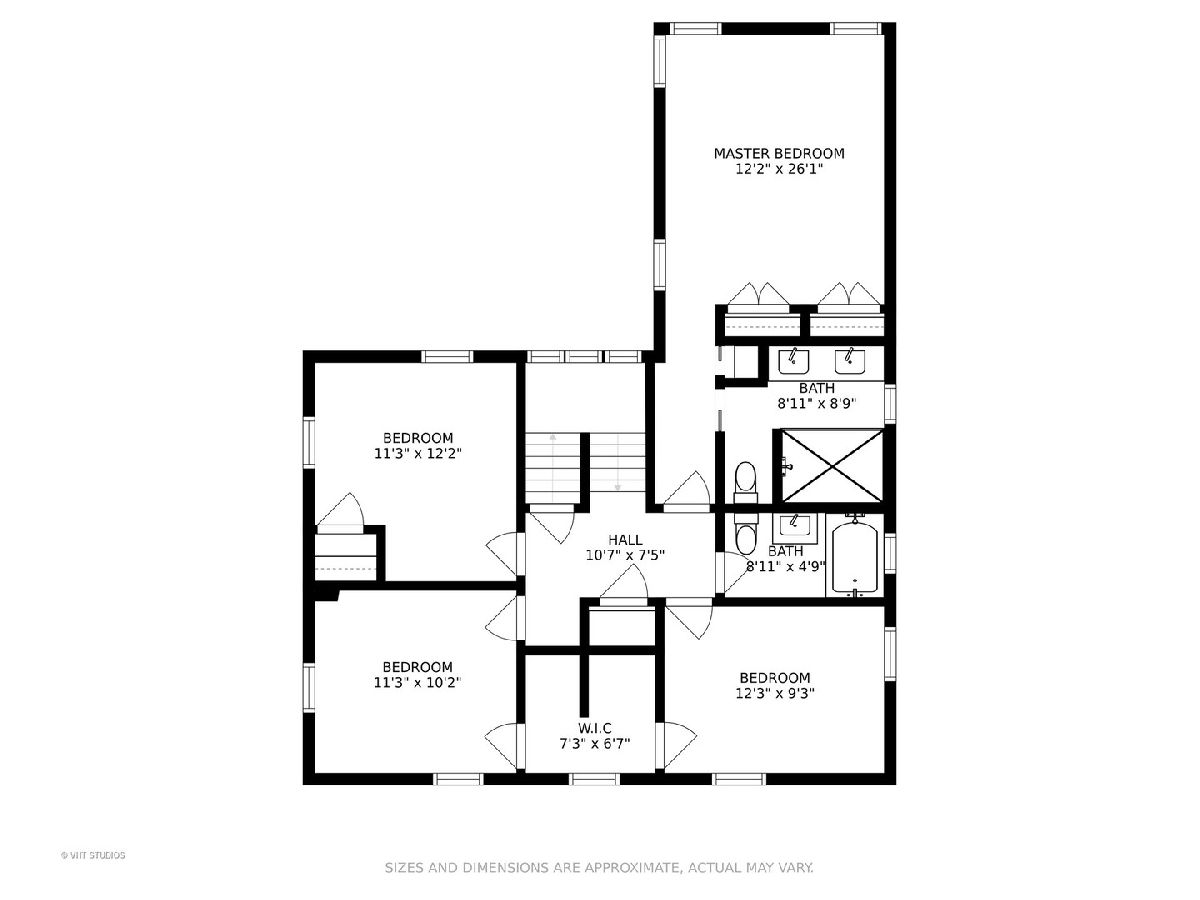
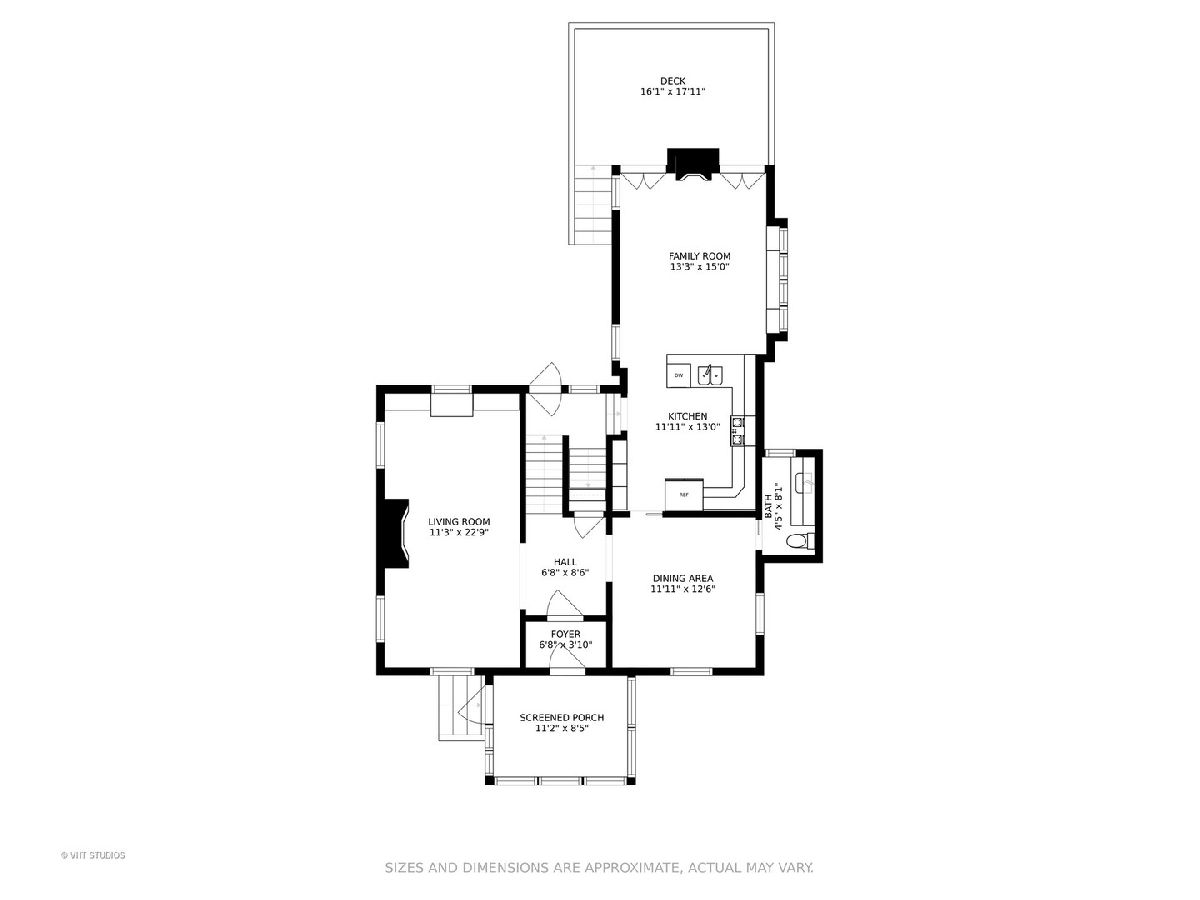
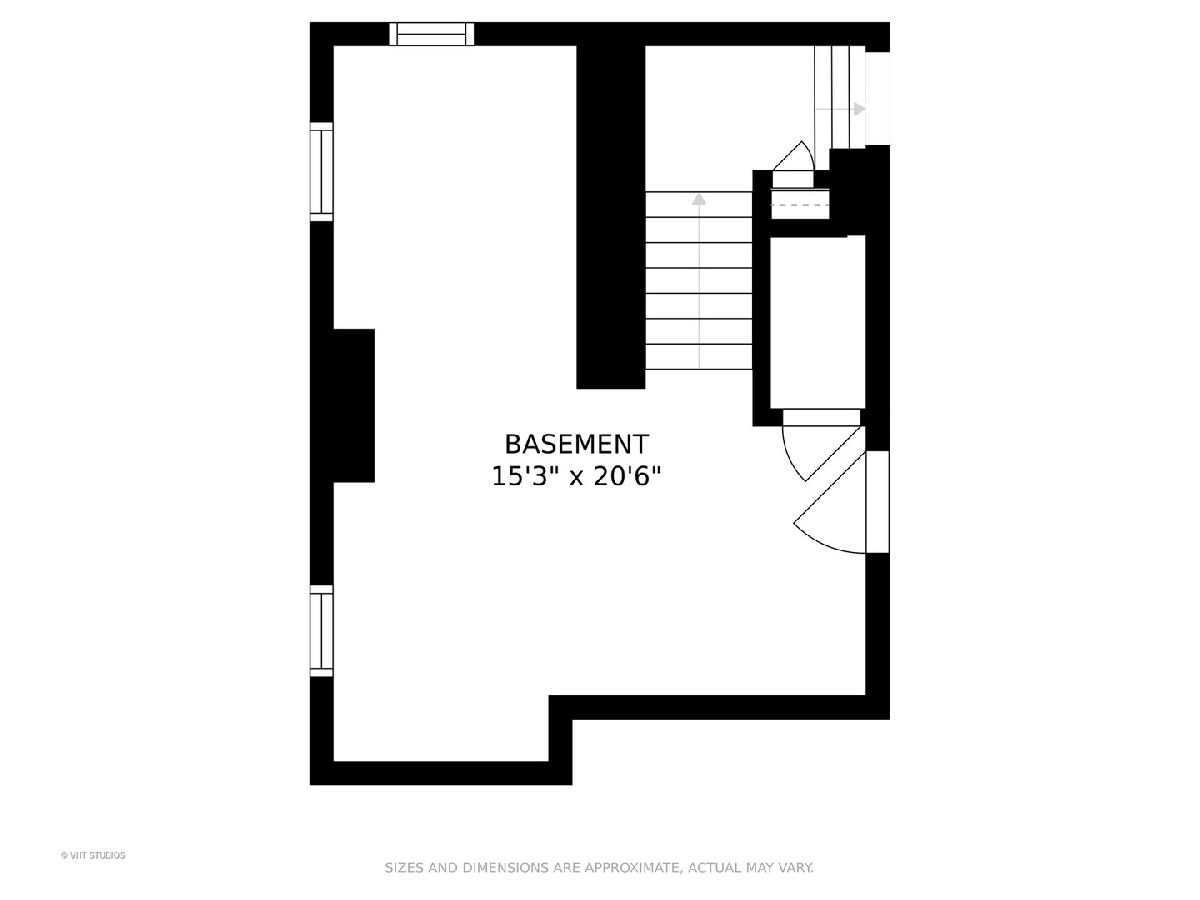
Room Specifics
Total Bedrooms: 5
Bedrooms Above Ground: 5
Bedrooms Below Ground: 0
Dimensions: —
Floor Type: Carpet
Dimensions: —
Floor Type: Carpet
Dimensions: —
Floor Type: Carpet
Dimensions: —
Floor Type: —
Full Bathrooms: 3
Bathroom Amenities: Separate Shower,Double Sink
Bathroom in Basement: 0
Rooms: Bedroom 5,Recreation Room,Screened Porch
Basement Description: Partially Finished
Other Specifics
| 2 | |
| — | |
| — | |
| Deck, Screened Deck, Brick Paver Patio, Outdoor Grill, Fire Pit | |
| — | |
| 50 X 150 | |
| Finished | |
| Full | |
| Skylight(s), Hardwood Floors, Built-in Features | |
| Range, Microwave, Dishwasher, Refrigerator, Washer, Dryer, Disposal, Stainless Steel Appliance(s) | |
| Not in DB | |
| — | |
| — | |
| — | |
| Wood Burning, Gas Log |
Tax History
| Year | Property Taxes |
|---|---|
| 2020 | $15,068 |
Contact Agent
Nearby Similar Homes
Nearby Sold Comparables
Contact Agent
Listing Provided By
Baird & Warner








