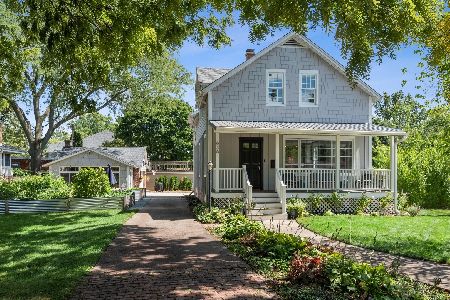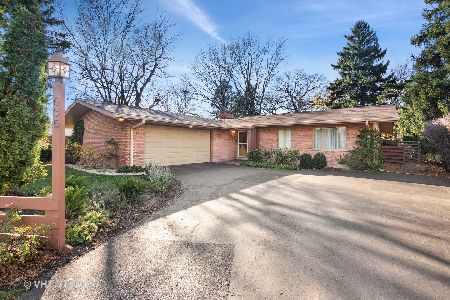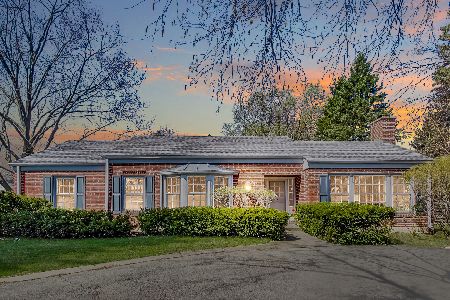2327 Birchwood Avenue, Wilmette, Illinois 60091
$835,000
|
Sold
|
|
| Status: | Closed |
| Sqft: | 3,409 |
| Cost/Sqft: | $252 |
| Beds: | 4 |
| Baths: | 5 |
| Year Built: | 1956 |
| Property Taxes: | $14,614 |
| Days On Market: | 2905 |
| Lot Size: | 0,25 |
Description
Large brick and stone home with tons of space at every turn! Many recent improvements including newer baths, updated kitchen and much more. First floor with hardwood floors, living room/dining room, wine cellar, mud room. Newer streamlined kitchen with quartz counters, eat-in area and vaulted ceilings. Huge master bedroom suite with two walk-in closets, new white marble bath with double vanity, separate shower and freestanding tub. Two family room options, one off kitchen area and one in lower level. Huge park-like fenced yard with layers of landscaping and multiple areas for playing and entertaining, stone patio and outdoor fireplace. Attached 2 car garage with plenty of storage. Top notch location! Harper school, steps to Centennial pool and 5th-8th grade schools and play fields.
Property Specifics
| Single Family | |
| — | |
| Tri-Level | |
| 1956 | |
| Full | |
| — | |
| No | |
| 0.25 |
| Cook | |
| — | |
| 0 / Not Applicable | |
| None | |
| Lake Michigan | |
| Public Sewer | |
| 09848944 | |
| 05322010300000 |
Nearby Schools
| NAME: | DISTRICT: | DISTANCE: | |
|---|---|---|---|
|
Grade School
Harper Elementary School |
39 | — | |
|
Middle School
Highcrest Middle School |
39 | Not in DB | |
|
High School
New Trier Twp H.s. Northfield/wi |
203 | Not in DB | |
|
Alternate Junior High School
Wilmette Junior High School |
— | Not in DB | |
Property History
| DATE: | EVENT: | PRICE: | SOURCE: |
|---|---|---|---|
| 15 Jun, 2018 | Sold | $835,000 | MRED MLS |
| 9 Apr, 2018 | Under contract | $859,000 | MRED MLS |
| — | Last price change | $864,000 | MRED MLS |
| 5 Feb, 2018 | Listed for sale | $889,000 | MRED MLS |
Room Specifics
Total Bedrooms: 4
Bedrooms Above Ground: 4
Bedrooms Below Ground: 0
Dimensions: —
Floor Type: Hardwood
Dimensions: —
Floor Type: Hardwood
Dimensions: —
Floor Type: Hardwood
Full Bathrooms: 5
Bathroom Amenities: Separate Shower,Double Sink,Soaking Tub
Bathroom in Basement: 1
Rooms: Loft,Bonus Room,Mud Room,Foyer,Other Room
Basement Description: Finished,Exterior Access
Other Specifics
| 2 | |
| Concrete Perimeter | |
| Concrete | |
| Patio, Outdoor Fireplace | |
| — | |
| 152X66X192X53 | |
| — | |
| Full | |
| Vaulted/Cathedral Ceilings, Skylight(s), Hardwood Floors | |
| Double Oven, Microwave, Dishwasher, High End Refrigerator, Washer, Dryer, Disposal, Cooktop | |
| Not in DB | |
| Pool | |
| — | |
| — | |
| Wood Burning |
Tax History
| Year | Property Taxes |
|---|---|
| 2018 | $14,614 |
Contact Agent
Nearby Similar Homes
Nearby Sold Comparables
Contact Agent
Listing Provided By
@properties













