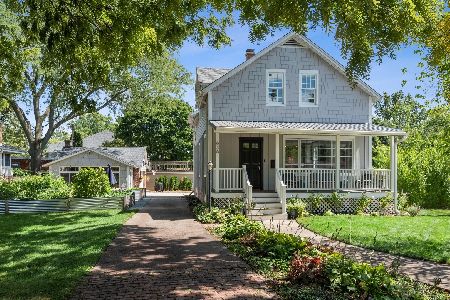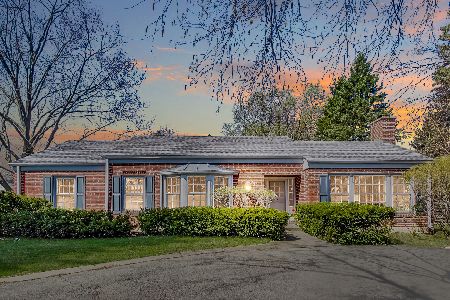630 Illinois Road, Wilmette, Illinois 60091
$615,000
|
Sold
|
|
| Status: | Closed |
| Sqft: | 2,700 |
| Cost/Sqft: | $231 |
| Beds: | 4 |
| Baths: | 3 |
| Year Built: | 1948 |
| Property Taxes: | $10,716 |
| Days On Market: | 2849 |
| Lot Size: | 0,34 |
Description
Surprising space in this quality Cape Cod with a wonderful floor plan and large lot size. Circular drive makes loading and unloading easy! Very flexible arrangement of livable space allows for guest room, home office, main floor family room plus wonderful outdoor expansive Trex deck and lovely large yard. Newer kitchen with beautiful cherry finish cabinetry, quartz counter tops, stainless appliances, quarry tile floor and breakfast room with access to the terrace and deep rear yard. 2 bedrooms on the main floor, 2 bedrooms on 2nd floor and 1 bedroom/bonus room, pool room, rec room and storage/laundry in the basement. Two gas fireplaces and heated garage! Full bath on each level; newer main floor bath with granite bench in the shower, separate tub, ceramic floor, cherry vanity and granite top. Radiant hot water heat in the floor/ceiling
Property Specifics
| Single Family | |
| — | |
| Cape Cod | |
| 1948 | |
| Full | |
| — | |
| No | |
| 0.34 |
| Cook | |
| — | |
| 0 / Not Applicable | |
| None | |
| Lake Michigan | |
| Public Sewer | |
| 09850788 | |
| 05322010680000 |
Nearby Schools
| NAME: | DISTRICT: | DISTANCE: | |
|---|---|---|---|
|
Grade School
Harper Elementary School |
39 | — | |
|
Middle School
Highcrest Middle School |
39 | Not in DB | |
|
High School
New Trier Twp H.s. Northfield/wi |
203 | Not in DB | |
|
Alternate Junior High School
Wilmette Junior High School |
— | Not in DB | |
Property History
| DATE: | EVENT: | PRICE: | SOURCE: |
|---|---|---|---|
| 29 May, 2018 | Sold | $615,000 | MRED MLS |
| 6 Apr, 2018 | Under contract | $625,000 | MRED MLS |
| 2 Apr, 2018 | Listed for sale | $625,000 | MRED MLS |
Room Specifics
Total Bedrooms: 4
Bedrooms Above Ground: 4
Bedrooms Below Ground: 0
Dimensions: —
Floor Type: Carpet
Dimensions: —
Floor Type: Carpet
Dimensions: —
Floor Type: Carpet
Full Bathrooms: 3
Bathroom Amenities: Separate Shower
Bathroom in Basement: 1
Rooms: Bonus Room,Recreation Room,Game Room,Other Room
Basement Description: Partially Finished
Other Specifics
| 1.1 | |
| Concrete Perimeter | |
| Asphalt,Circular | |
| Deck | |
| — | |
| 101X218X70X145 | |
| Dormer,Finished | |
| Full | |
| Skylight(s), Hardwood Floors, First Floor Bedroom, First Floor Full Bath | |
| Range, Microwave, Dishwasher, Refrigerator, Washer, Dryer | |
| Not in DB | |
| Pool, Tennis Courts | |
| — | |
| — | |
| Wood Burning |
Tax History
| Year | Property Taxes |
|---|---|
| 2018 | $10,716 |
Contact Agent
Nearby Similar Homes
Nearby Sold Comparables
Contact Agent
Listing Provided By
Baird & Warner












