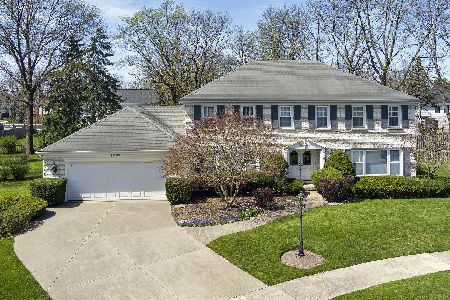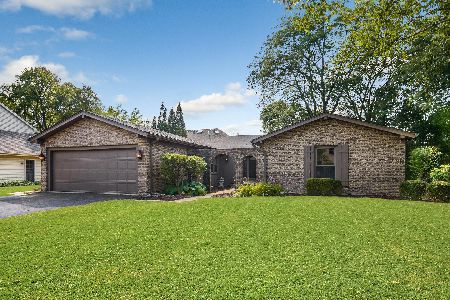2327 Cambridge Drive, Northbrook, Illinois 60062
$875,000
|
Sold
|
|
| Status: | Closed |
| Sqft: | 3,662 |
| Cost/Sqft: | $244 |
| Beds: | 4 |
| Baths: | 4 |
| Year Built: | 1973 |
| Property Taxes: | $13,766 |
| Days On Market: | 1900 |
| Lot Size: | 0,28 |
Description
*** SHARP, Sleek White Brick Exterior, Clean Lines & New Black Framed Windows with Stunning Appeal! This Home is the PERFECT, COOL, CONTEMPORARY RETREAT. STOP LOOKING! #2327 CAMBRIDGE DR, IS THE ONE!! Conveniently Located in NORTHBROOK. FULLY RENOVATED, OVER 3600 SQ. Ft HOME. ON OVER a 1/4 ACRE LOT (92'x 131') Surrounded in Privacy w/Tall Bushes & Trees, This Residence Has Been Meticulously Designed, Graced by Soaring Ceilings, That Boast Luxury & Style. TWO FRONT HALL CLOSETS, ALL HARDWOOD OAK FLOORING THROUGHOUT, LIVING ROOM with Large Picture Window Looking out to the Amazing BackYard Retreat with Cozy Fireplace & Built in Shelving on Either Side. Nice Sized Office on Main Level with Glass Doors or Turn into an InLaw/5th Bedroom. 6" Custom BaseBoards ThroughOut!! Entertain in the Enormous Addition of the Great Room with the Convenience of a Built In 11 Foot Buffet with Wet Bar Complete with Lighting and Upper & Lower Cabinets. All New Windows & New Doors, New Brick Paver Driveway & WalkWay to Front Entrance. Fantastic Curb Appeal, just a TOTAL WOW!! No Expense Has Been Spared Here. EVERY Detail was Carefully Selected & Quality Crafted. The Custom Kitchen Wide Open to the Sun-Filled Family Room-GREAT Room, with ALL Walls Adorned with Extra Large NEW WINDOWS. Chefs Kitchen with 10' long 36" High Island, 48" 6 Burner Italian Stove by Bertazzoni with Side Grill & 48" SS Hood. New S.S. Side By Side Refrigerator that is 5 1/2 FT TALL by 5 FT WIDE, Also, a 5ft Tall Built in Danby Wine Refrigerator & Seating for 6 at the island PLUS The Breakfast Area is Ideal for Casual Dining or an Office Nook that Leads to the French Glass Doors to THE ENORMOUS NEW DECK Outside to the Professionally Landscaped Retreat with nice sized Brick Fire Pit & Fully Fenced in Yard. On the Second Floor Find 4 Bedrooms, a Luxurious Owner Retreat, Huge Walk In Closet, EnSuite Bath has beautiful Marble Floors continued up the walls for an Exquisite Look. Large Shower with RainHead & 5 Additional Jets with Handheld Sprayer. Continuing Down the Hall, Find an Attractive Hall Bath with Double Sinks Wall Mounted Vanity with Soaking Tub & Glass Divider. All Bathrooms with 57" x 36" LED Backlit Floating Mirrors! Basement is the Perfect Media, Yoga-Meditation or Playroom, Could Add a 6th Bedroom or Office, Full Brick Front Elevation. New AC Unit, 200 amp Electric/Attached 2 1/2 Car Garage with Epoxy Flooring, New Garage Door Opener, New Garage Door with Contemporary Glass Details & a New Side Door. Walk from the Garage into your New Home Via a Large Mud Room with 4 Locker Style Custom Cubbies - Sink & New Front Load LG Steam Washer & Dryer on Main Level. 11 foot Granite Countertops & plenty of cabinets for storage. TWO HVAC ZONES ENHANCE THE HOME'S COMFORT & EFFICIENCY. This HOME is Perfect for Everyday Luxury Living, as Well as a Place to Entertain in Style & WOW Your Guests. Architecturally Distinctive Home in ** Award Winning Elementary District 31 & Glenbrook North** Great Location, Close to so Many Restaurants, Stores, Expressway, Train, Schools, Parks, etc.. Make Your Appointment Today!!
Property Specifics
| Single Family | |
| — | |
| Colonial | |
| 1973 | |
| Partial | |
| COLONIAL REVITALIZED | |
| No | |
| 0.28 |
| Cook | |
| — | |
| — / Not Applicable | |
| None | |
| Lake Michigan | |
| Public Sewer | |
| 10925372 | |
| 04174020390000 |
Nearby Schools
| NAME: | DISTRICT: | DISTANCE: | |
|---|---|---|---|
|
Grade School
Field School |
31 | — | |
|
Middle School
Henry Winkelman Elementary Schoo |
31 | Not in DB | |
|
High School
Glenbrook North High School |
225 | Not in DB | |
Property History
| DATE: | EVENT: | PRICE: | SOURCE: |
|---|---|---|---|
| 27 Dec, 2019 | Sold | $450,000 | MRED MLS |
| 16 Nov, 2019 | Under contract | $495,000 | MRED MLS |
| — | Last price change | $525,000 | MRED MLS |
| 14 Jun, 2019 | Listed for sale | $539,000 | MRED MLS |
| 28 Dec, 2020 | Sold | $875,000 | MRED MLS |
| 25 Nov, 2020 | Under contract | $895,000 | MRED MLS |
| 4 Nov, 2020 | Listed for sale | $895,000 | MRED MLS |
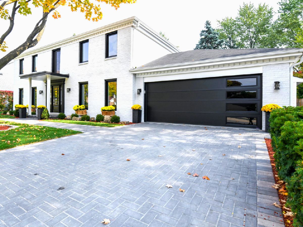
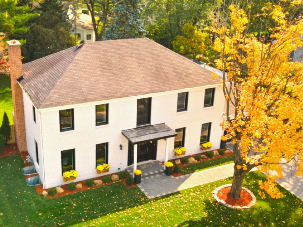
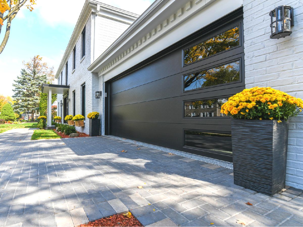
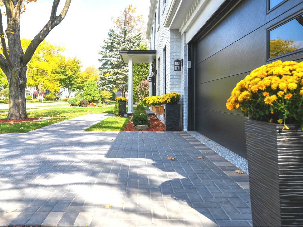
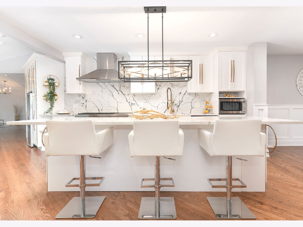
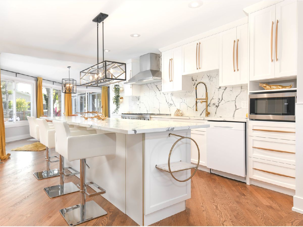
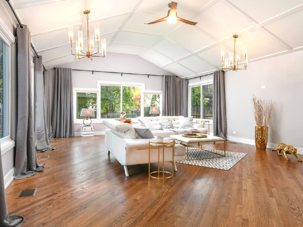
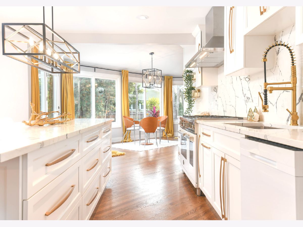
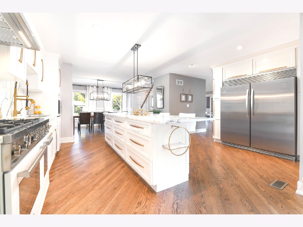
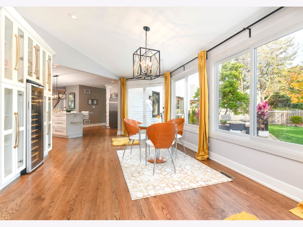
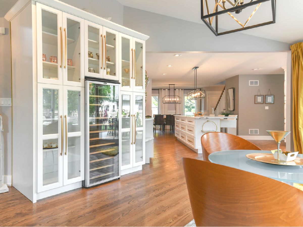
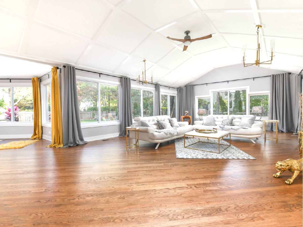
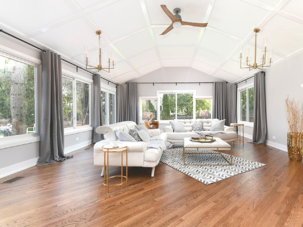
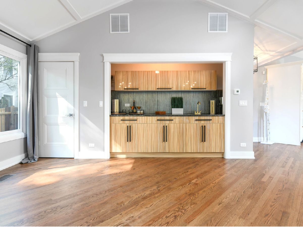
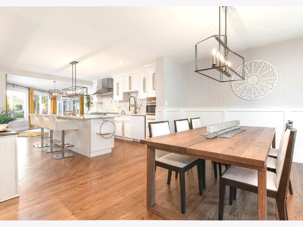
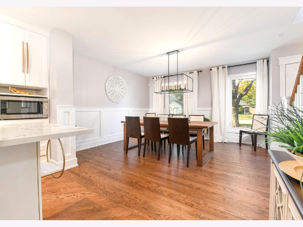
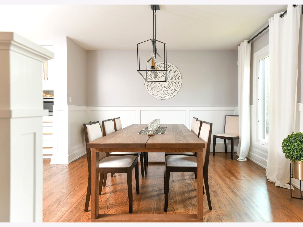
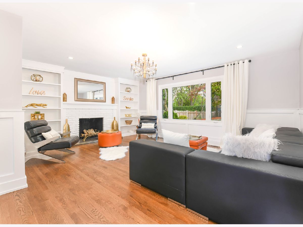
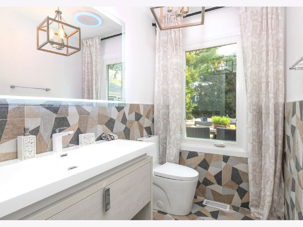
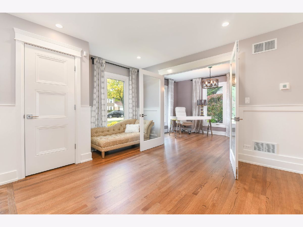
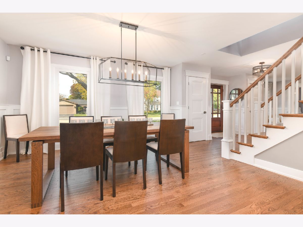
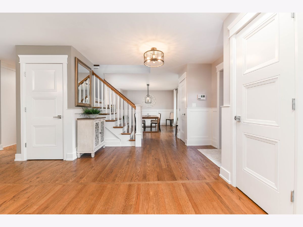
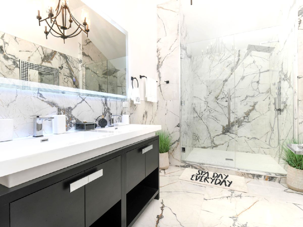
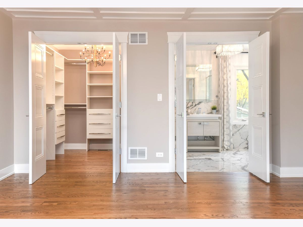
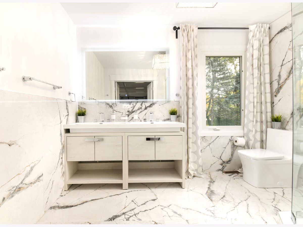
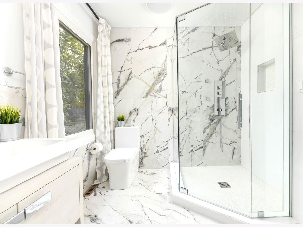
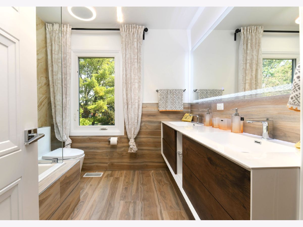
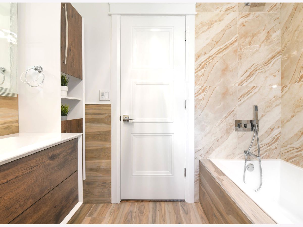
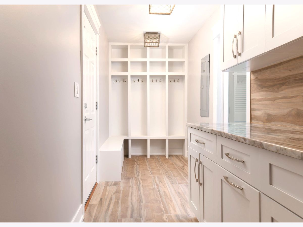
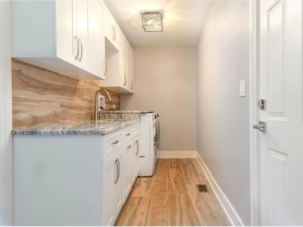
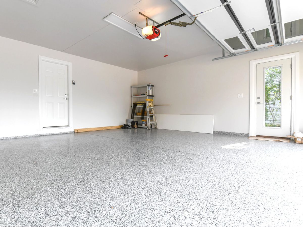
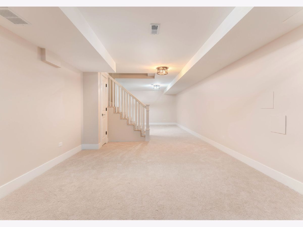
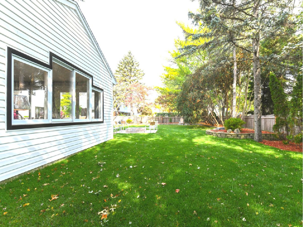
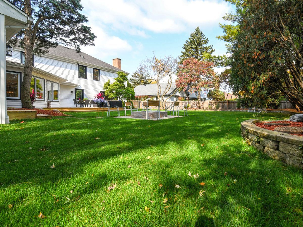
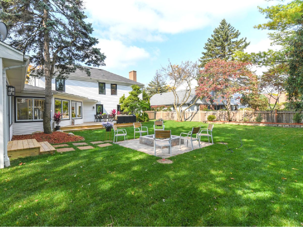
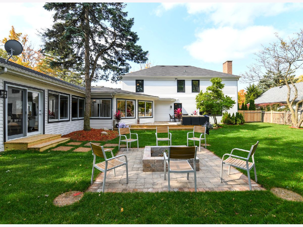
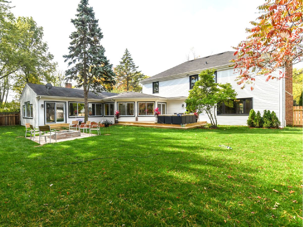
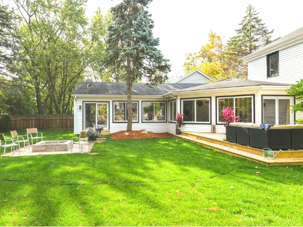
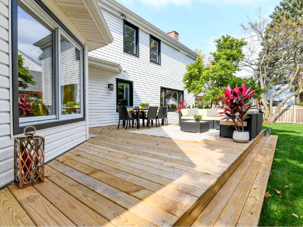
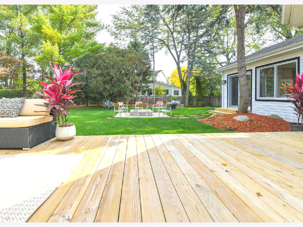
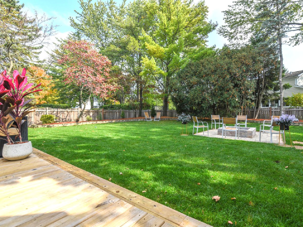
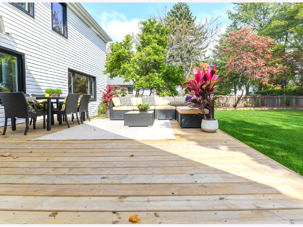
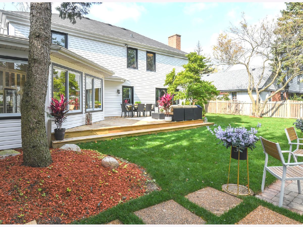
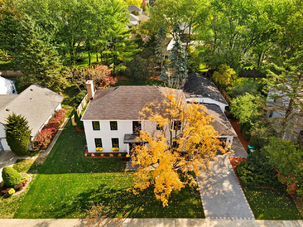
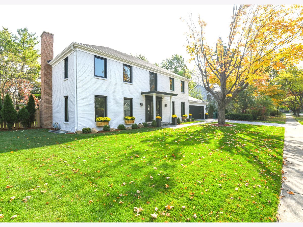
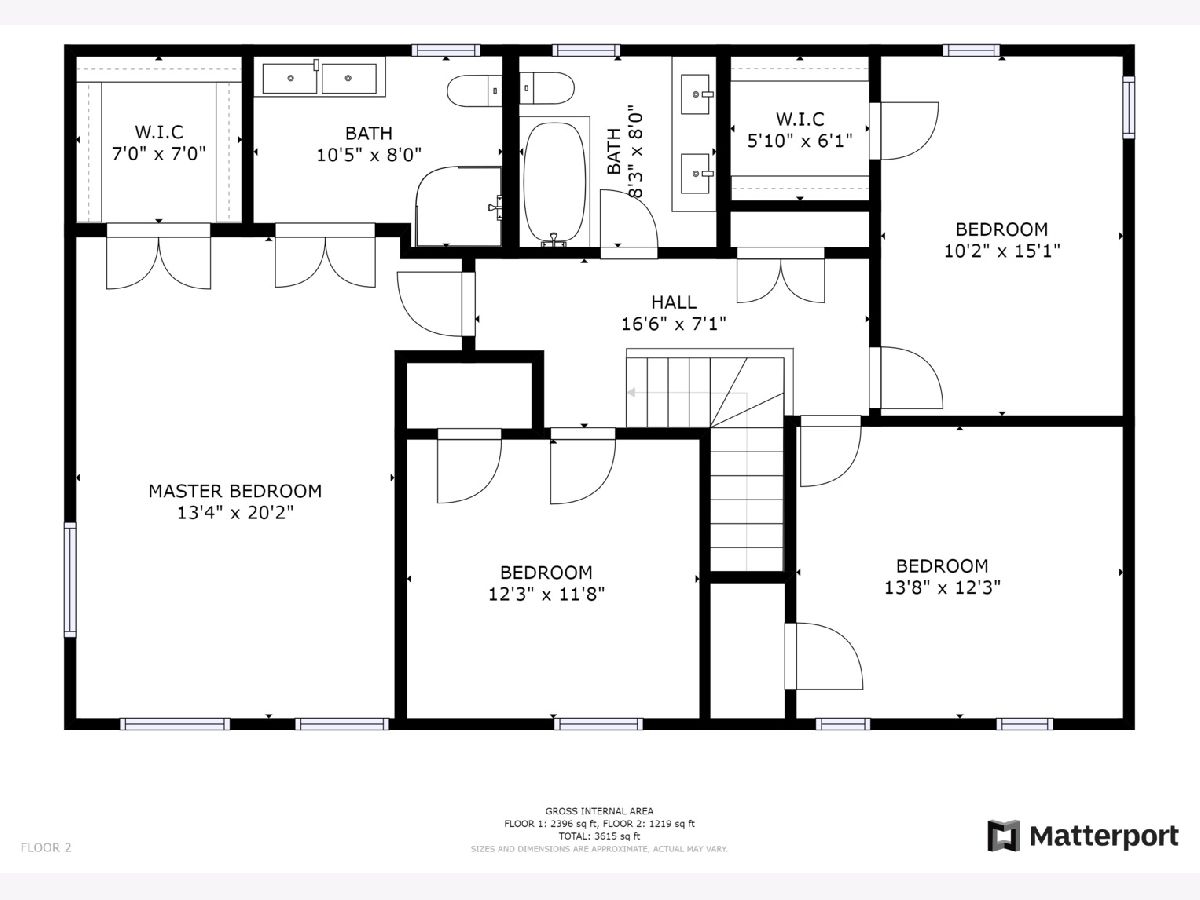
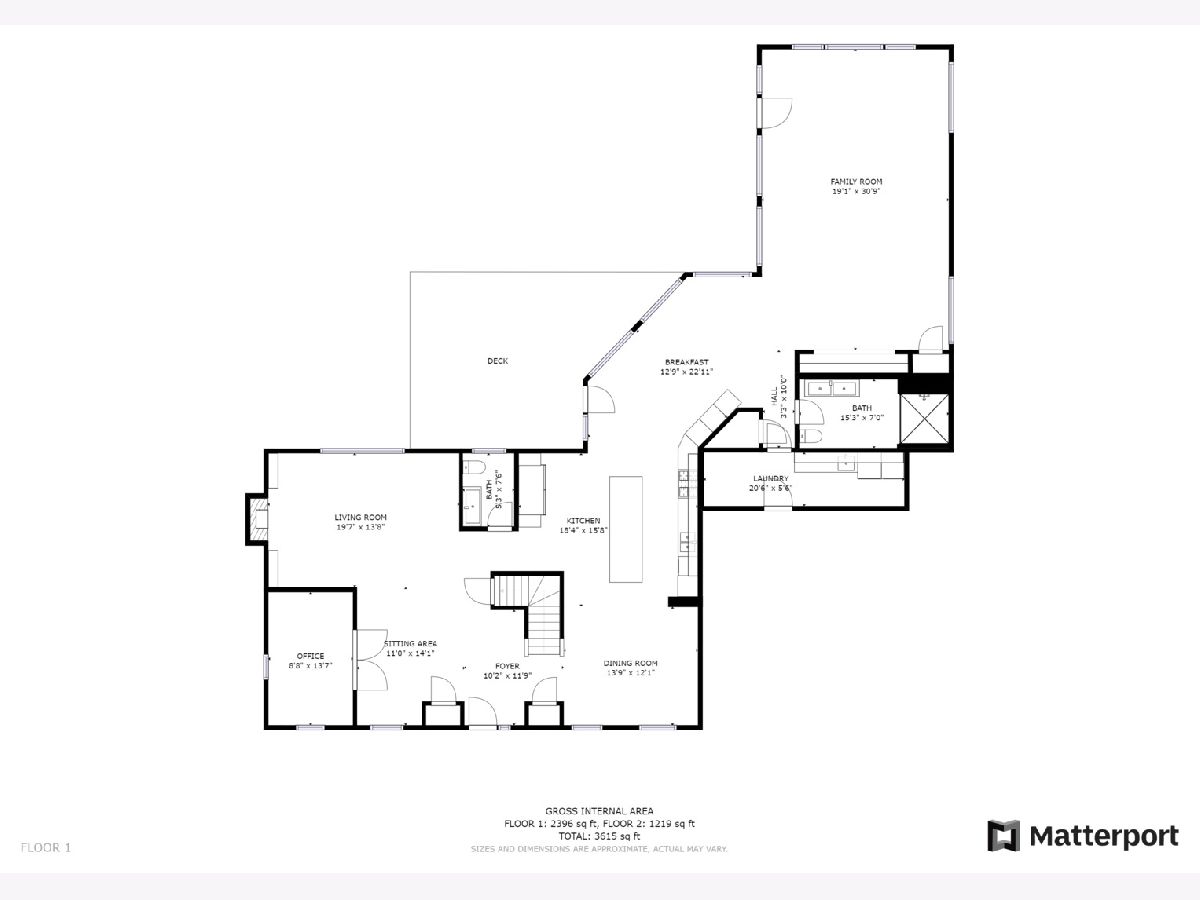
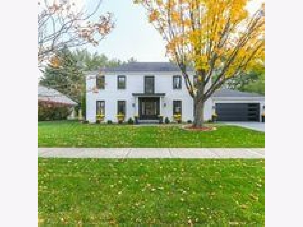
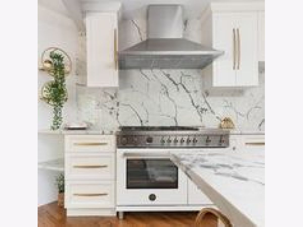
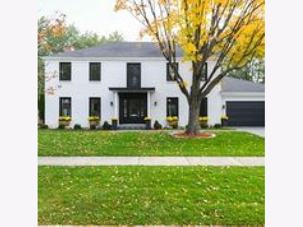
Room Specifics
Total Bedrooms: 4
Bedrooms Above Ground: 4
Bedrooms Below Ground: 0
Dimensions: —
Floor Type: Hardwood
Dimensions: —
Floor Type: Hardwood
Dimensions: —
Floor Type: Hardwood
Full Bathrooms: 4
Bathroom Amenities: Double Sink,Full Body Spray Shower
Bathroom in Basement: 0
Rooms: No additional rooms
Basement Description: Finished
Other Specifics
| 2 | |
| — | |
| Brick | |
| — | |
| Fenced Yard | |
| 12052 | |
| — | |
| Full | |
| Hardwood Floors, First Floor Laundry, First Floor Full Bath, Walk-In Closet(s) | |
| — | |
| Not in DB | |
| Park, Curbs, Sidewalks, Street Paved | |
| — | |
| — | |
| Wood Burning, Wood Burning Stove |
Tax History
| Year | Property Taxes |
|---|---|
| 2019 | $11,806 |
| 2020 | $13,766 |
Contact Agent
Nearby Similar Homes
Nearby Sold Comparables
Contact Agent
Listing Provided By
Dream Town Realty








