2327 Pioneer Road, Evanston, Illinois 60201
$1,480,000
|
Sold
|
|
| Status: | Closed |
| Sqft: | 3,356 |
| Cost/Sqft: | $402 |
| Beds: | 4 |
| Baths: | 4 |
| Year Built: | 1911 |
| Property Taxes: | $15,344 |
| Days On Market: | 990 |
| Lot Size: | 0,00 |
Description
Fully updated and ready for move-in, this home is located in picturesque north Evanston, walkable to schools, shops, parks, trains...AND this home is part of the sought after BACK LOT - A unique one block area with a private park in the center. An inviting front porch welcomes you and inside you'll be wowed by the great floor plan that includes a large foyer entry, a light and bright 1st floor family room, a warm living room with a wood burning fireplace, a separate dining room with bay windows, a gorgeous kitchen with sunny views of the yard and Koi pond, plus an office space, 1st floor laundry and a mud-room. The upgraded kitchen offers stainless steel appliances, a double oven, a big eat-in counter, a prep sink and a huge pantry. Upstairs you'll find 4 good-sized bedrooms all with surprisingly big closets, plus a hall bath with double sink and tub/shower combo. The primary has a large walk-in closet and a private bathroom with a spacious walk-in shower. During the major renovation and addition work, a deep basement addition was added. The basement family room has 10ft ceilings plus a gas fireplace. You'll also find bedroom #5 and a full bathroom in the lower level. Updated windows, plumbing and electric, a 2+ car garage, a rear patio, pergola, beautiful landscaping and walk out of your back gate on to the BACK LOT...The Back Lot is a magical hidden park where you will find lighted basketball, tennis, Pickleball courts, an ice rink in the winter, soccer, baseball and other warm-weather activities like campouts, 4th of July float, movie night and fantasy football league. The Back Lot is shared with your neighbors. Homes on the Back Lot don't come up often! This home is walking distance to schools, Central St. shops and restaurants, the Metra and El and 1.5 miles from Lighthouse Beach. Love where you live!
Property Specifics
| Single Family | |
| — | |
| — | |
| 1911 | |
| — | |
| — | |
| No | |
| — |
| Cook | |
| — | |
| 140 / Annual | |
| — | |
| — | |
| — | |
| 11771619 | |
| 10123060060000 |
Nearby Schools
| NAME: | DISTRICT: | DISTANCE: | |
|---|---|---|---|
|
Grade School
Kingsley Elementary School |
65 | — | |
|
Middle School
Haven Middle School |
65 | Not in DB | |
|
High School
Evanston Twp High School |
202 | Not in DB | |
Property History
| DATE: | EVENT: | PRICE: | SOURCE: |
|---|---|---|---|
| 1 Aug, 2023 | Sold | $1,480,000 | MRED MLS |
| 7 May, 2023 | Under contract | $1,350,000 | MRED MLS |
| 5 May, 2023 | Listed for sale | $1,350,000 | MRED MLS |
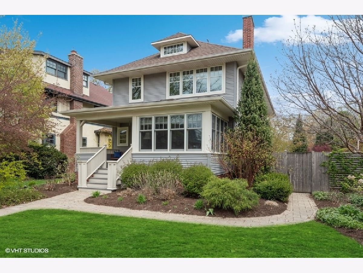
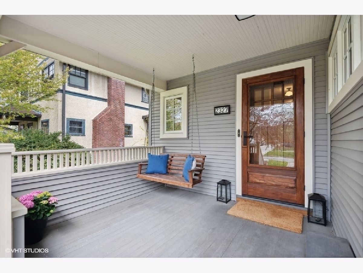
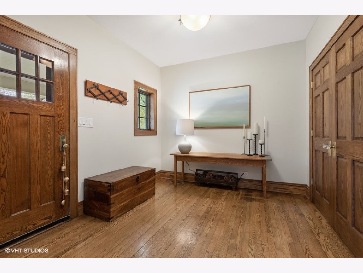
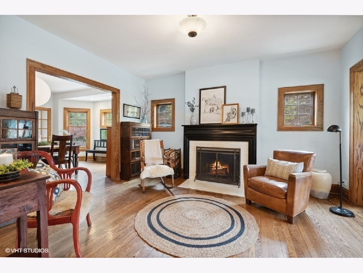
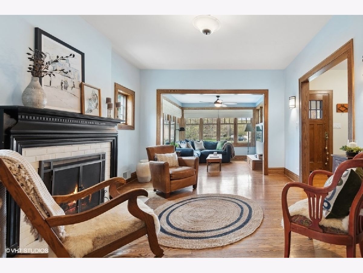
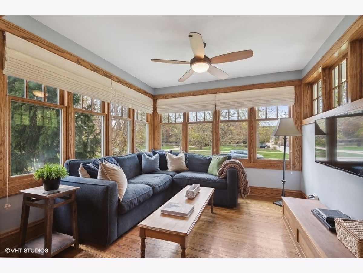
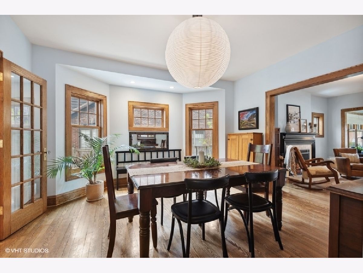
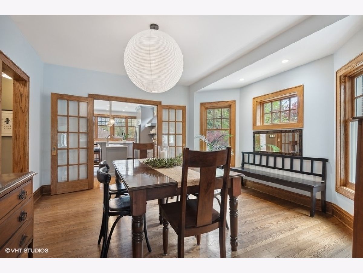
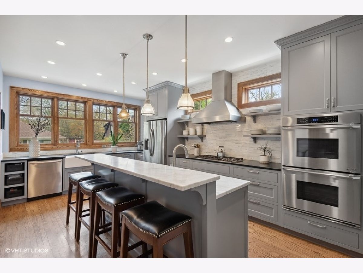
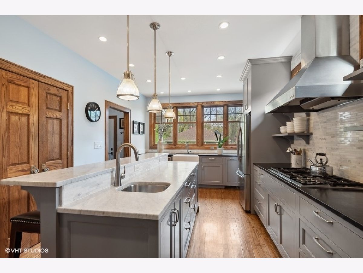
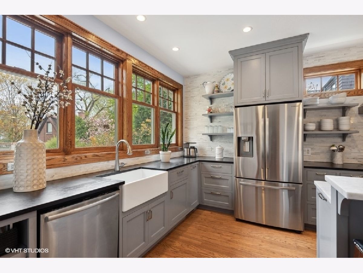
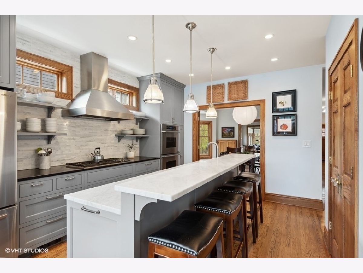
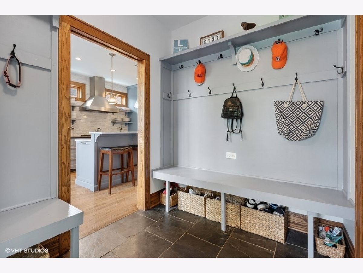
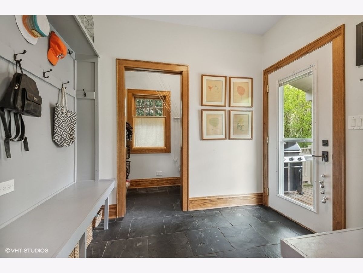
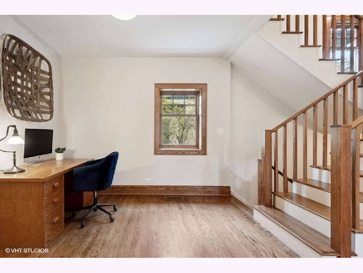
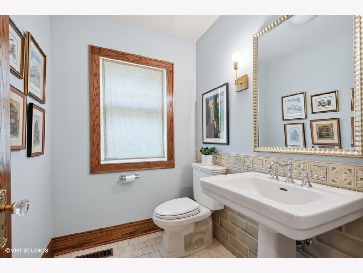
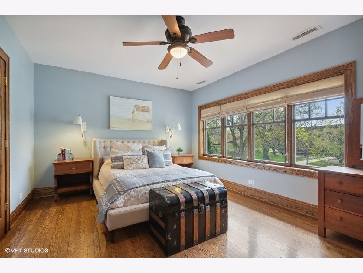
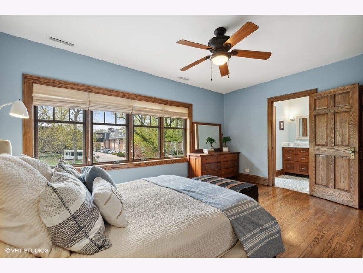
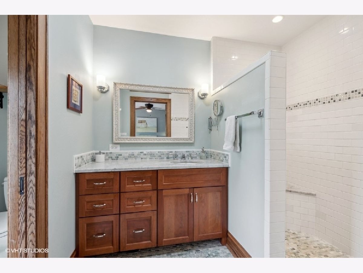
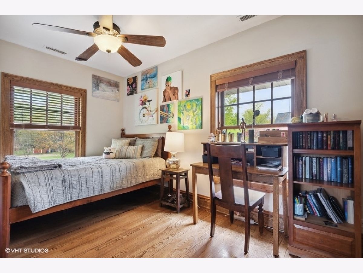
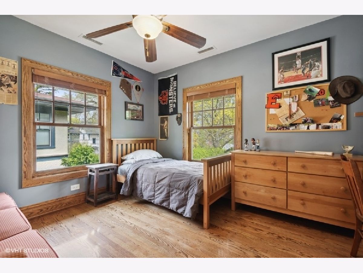
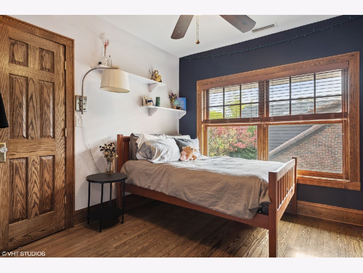
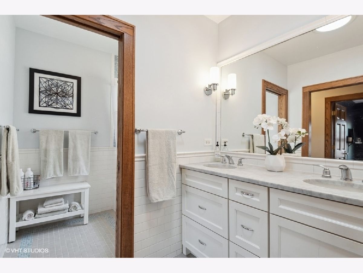
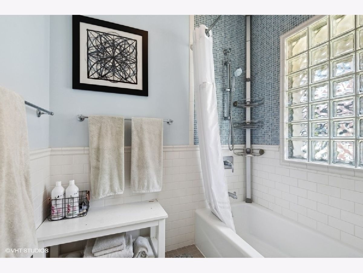
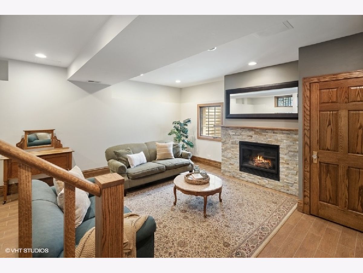
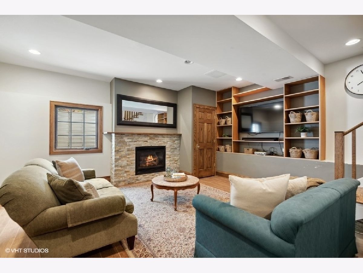
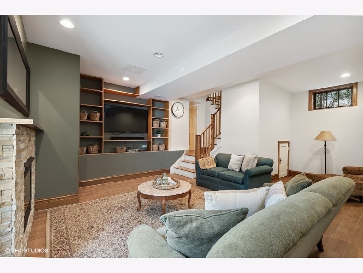
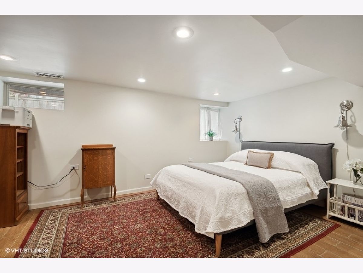
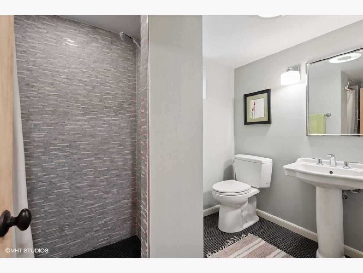
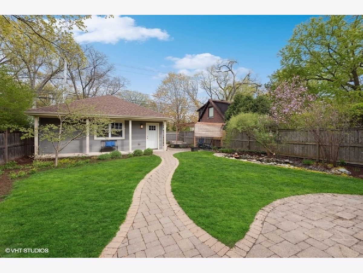
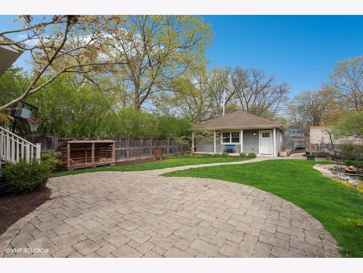
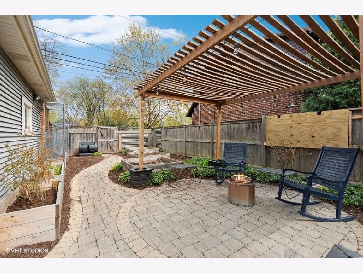
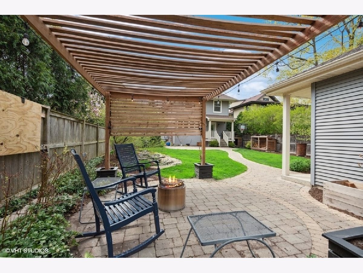
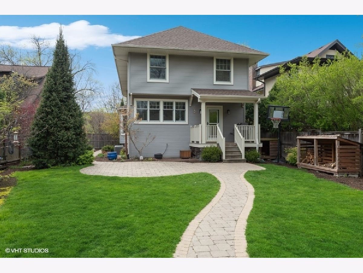
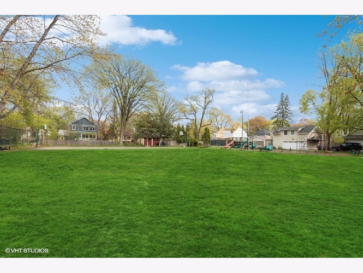
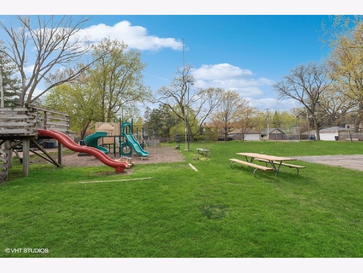
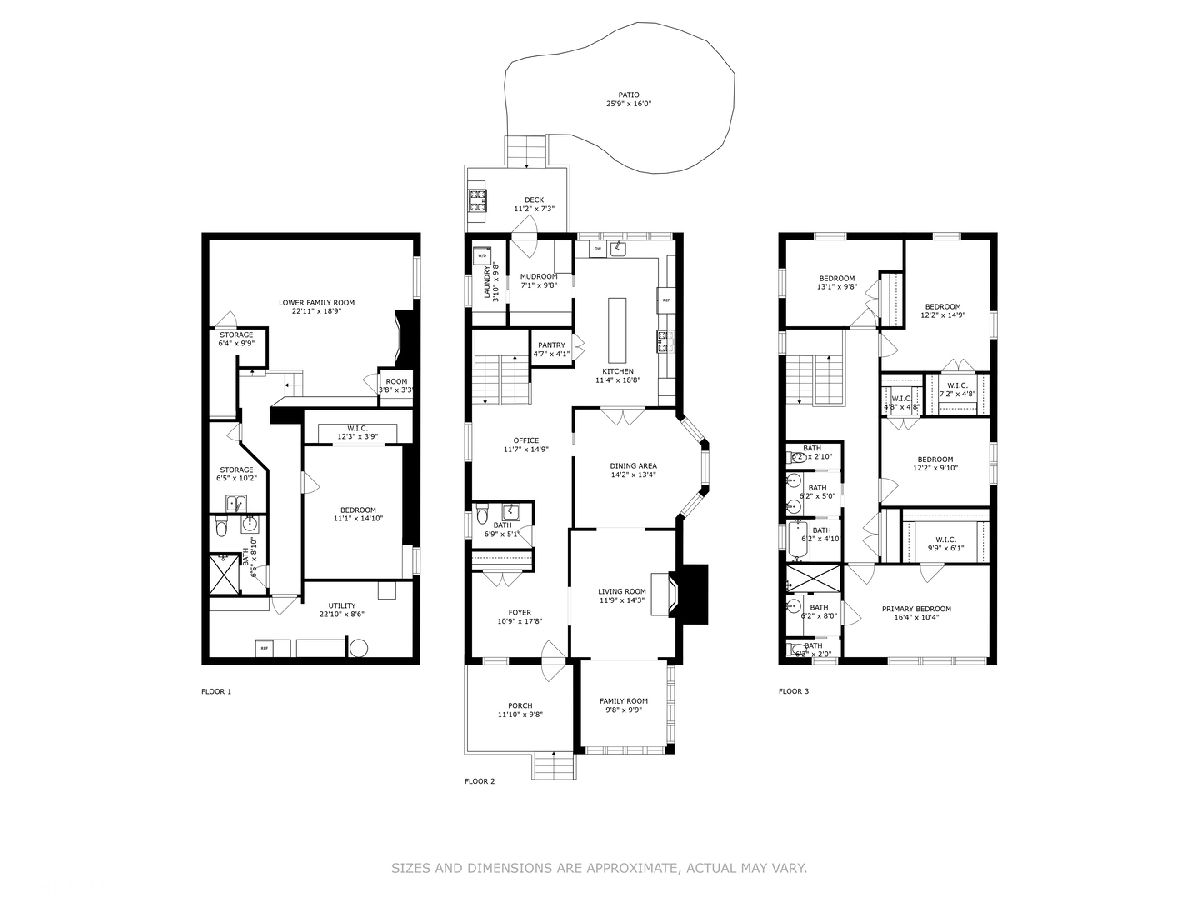
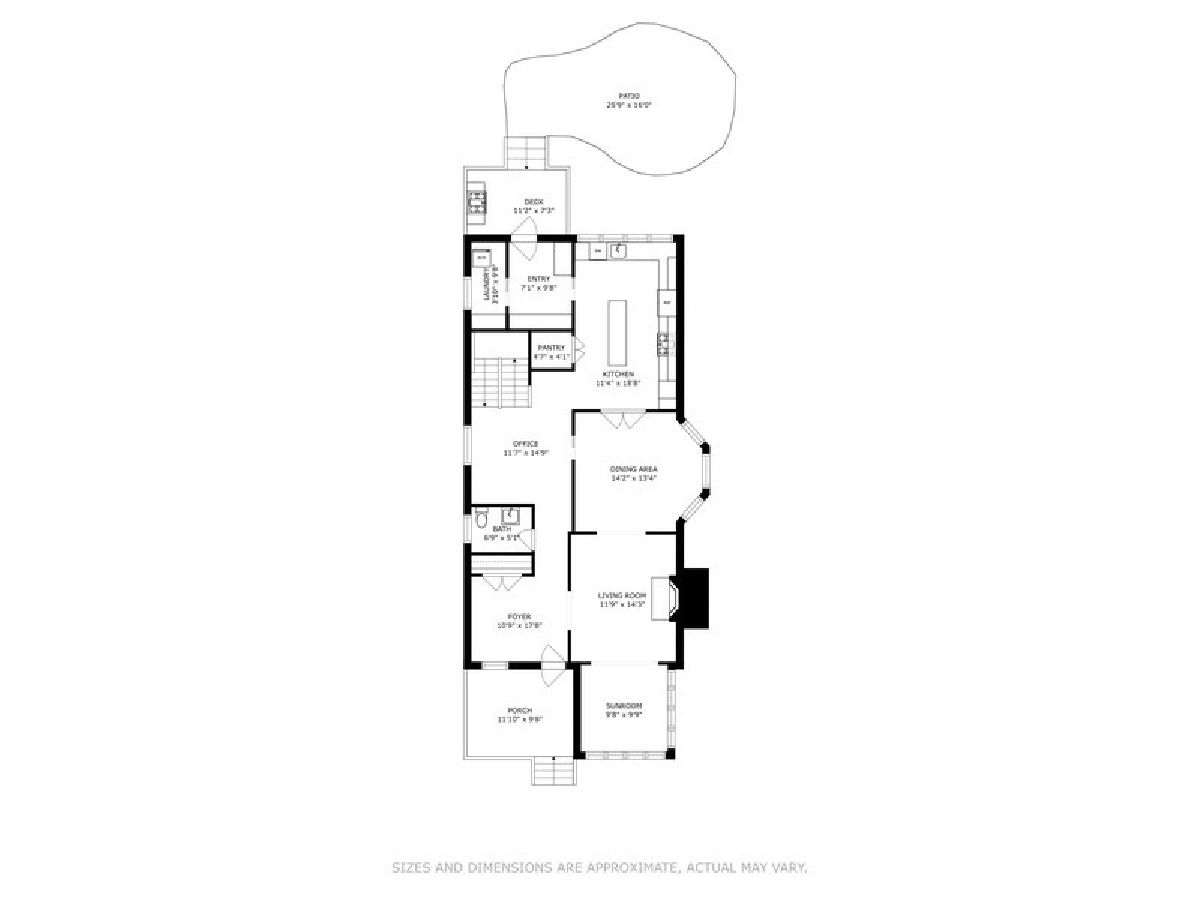
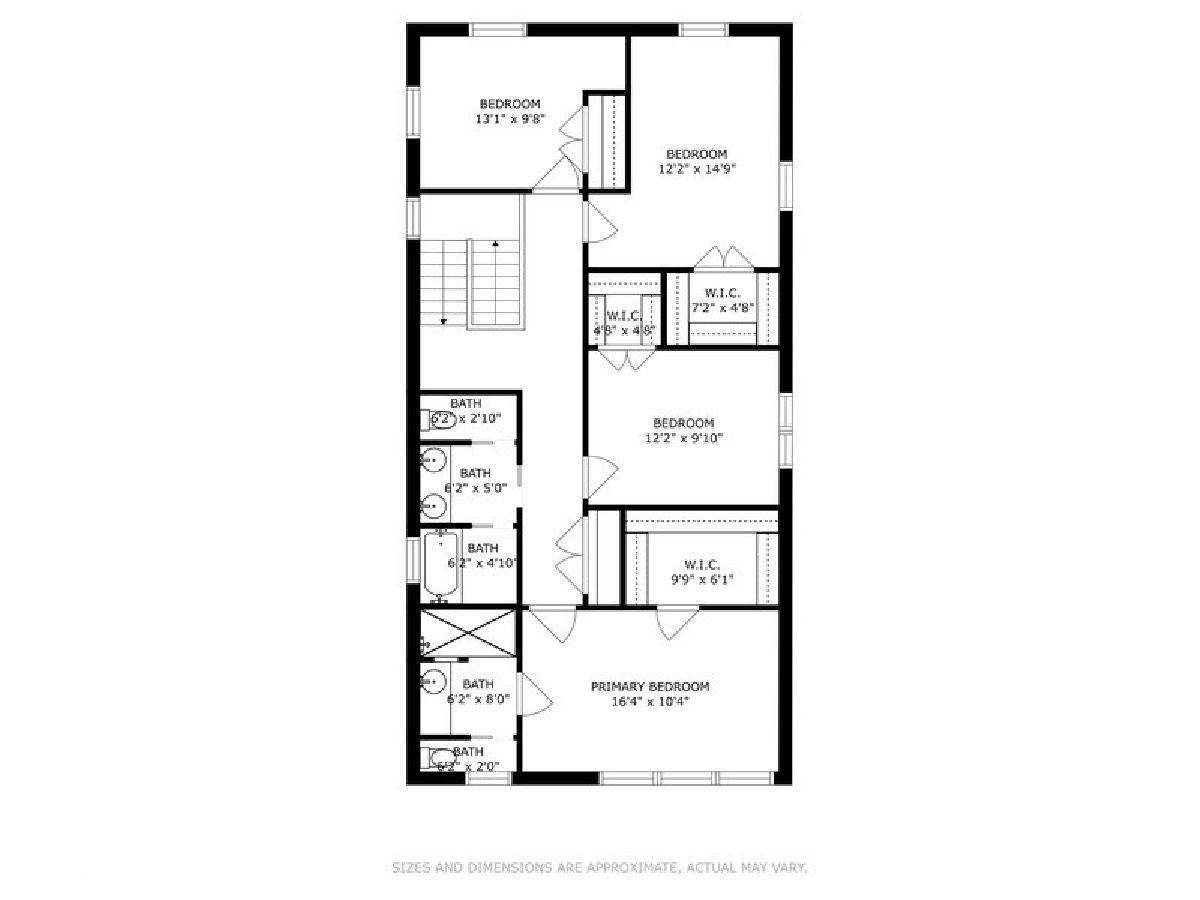
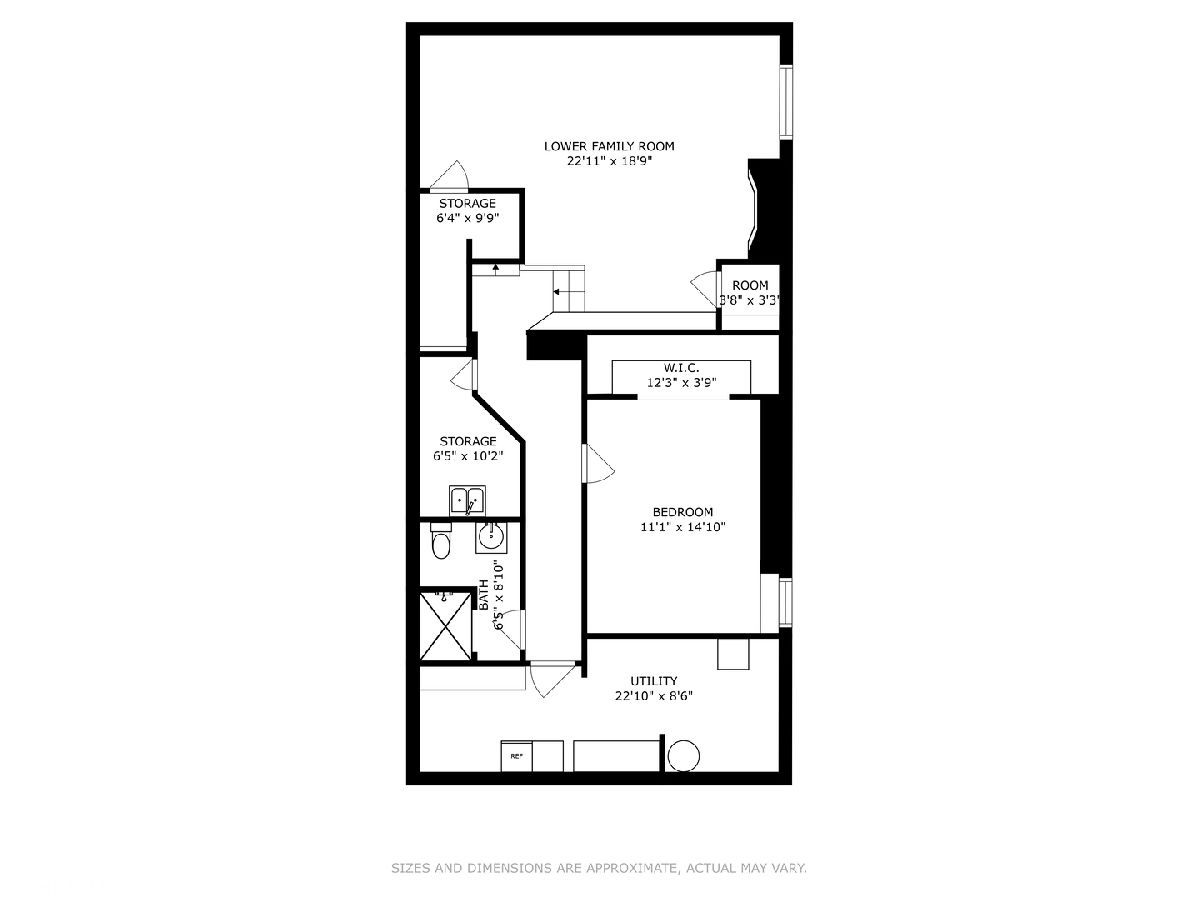
Room Specifics
Total Bedrooms: 5
Bedrooms Above Ground: 4
Bedrooms Below Ground: 1
Dimensions: —
Floor Type: —
Dimensions: —
Floor Type: —
Dimensions: —
Floor Type: —
Dimensions: —
Floor Type: —
Full Bathrooms: 4
Bathroom Amenities: Separate Shower,Double Sink,Soaking Tub
Bathroom in Basement: 1
Rooms: —
Basement Description: Finished
Other Specifics
| 2 | |
| — | |
| — | |
| — | |
| — | |
| 50X175 | |
| Pull Down Stair | |
| — | |
| — | |
| — | |
| Not in DB | |
| — | |
| — | |
| — | |
| — |
Tax History
| Year | Property Taxes |
|---|---|
| 2023 | $15,344 |
Contact Agent
Nearby Similar Homes
Nearby Sold Comparables
Contact Agent
Listing Provided By
@properties Christie's International Real Estate









