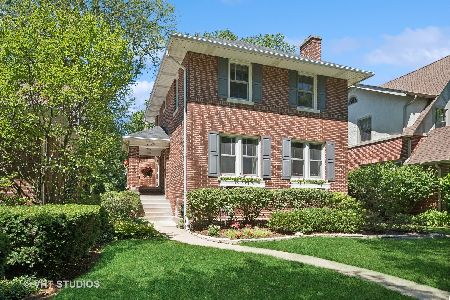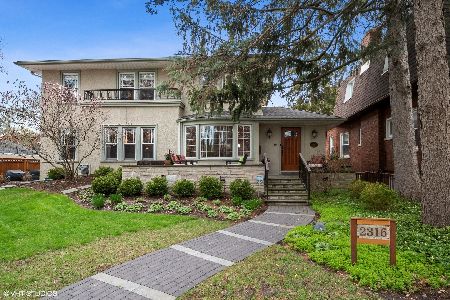2328 Bryant Avenue, Evanston, Illinois 60201
$810,000
|
Sold
|
|
| Status: | Closed |
| Sqft: | 2,650 |
| Cost/Sqft: | $311 |
| Beds: | 3 |
| Baths: | 3 |
| Year Built: | 1922 |
| Property Taxes: | $10,989 |
| Days On Market: | 2386 |
| Lot Size: | 0,00 |
Description
Cooler by the lake! This 3 bedroom + loft, 2 1/2 bath home has been updated and designed with classic details and modern touches. A gorgeous foyer and living room with wood-burning fireplace, and cool architectural details welcomes your guests and leads them to a large and central dining room. A huge family room with vaulted ceilings is open to a chef's kitchen with plenty of storage and room to work. Upstairs is an awesome master suite with soaring ceilings, walk-in closet, and beautiful master bath with dual sinks and huge walk-in shower. Two additional bedrooms, an updated hall bath, and a 2nd floor laundry room complete this floor. A gorgeous open staircase leads you to the 3rd floor bonus room which makes for a great playroom, office, or 4th bedroom. The unfinished basement provides plenty of storage and the amazing deck and backyard are perfect for entertaining. A fantastic NE Evanston location, walking distance to the lake, parks/playground, Metra, and the 'L' - a must see!
Property Specifics
| Single Family | |
| — | |
| English | |
| 1922 | |
| Partial | |
| — | |
| No | |
| — |
| Cook | |
| — | |
| 0 / Not Applicable | |
| None | |
| Lake Michigan,Public | |
| Public Sewer | |
| 10365869 | |
| 11071110080000 |
Nearby Schools
| NAME: | DISTRICT: | DISTANCE: | |
|---|---|---|---|
|
Grade School
Orrington Elementary School |
65 | — | |
|
Middle School
Haven Middle School |
65 | Not in DB | |
|
High School
Evanston Twp High School |
202 | Not in DB | |
Property History
| DATE: | EVENT: | PRICE: | SOURCE: |
|---|---|---|---|
| 15 Oct, 2014 | Sold | $770,000 | MRED MLS |
| 2 Sep, 2014 | Under contract | $765,000 | MRED MLS |
| 18 Aug, 2014 | Listed for sale | $765,000 | MRED MLS |
| 7 Oct, 2019 | Sold | $810,000 | MRED MLS |
| 19 Jul, 2019 | Under contract | $825,000 | MRED MLS |
| 8 Jul, 2019 | Listed for sale | $825,000 | MRED MLS |
Room Specifics
Total Bedrooms: 3
Bedrooms Above Ground: 3
Bedrooms Below Ground: 0
Dimensions: —
Floor Type: Hardwood
Dimensions: —
Floor Type: Hardwood
Full Bathrooms: 3
Bathroom Amenities: Separate Shower,Double Sink,Double Shower
Bathroom in Basement: 0
Rooms: Foyer,Loft,Storage,Walk In Closet
Basement Description: Unfinished
Other Specifics
| 2 | |
| Concrete Perimeter | |
| — | |
| Deck, Storms/Screens | |
| Fenced Yard,Landscaped | |
| 40X152 | |
| Finished,Interior Stair | |
| Full | |
| Vaulted/Cathedral Ceilings, Skylight(s), Hardwood Floors, Second Floor Laundry, Walk-In Closet(s) | |
| Microwave, Dishwasher, High End Refrigerator, Washer, Dryer, Disposal, Stainless Steel Appliance(s), Cooktop, Built-In Oven, Range Hood | |
| Not in DB | |
| Tennis Courts, Sidewalks, Street Lights, Street Paved | |
| — | |
| — | |
| Wood Burning |
Tax History
| Year | Property Taxes |
|---|---|
| 2014 | $8,149 |
| 2019 | $10,989 |
Contact Agent
Nearby Similar Homes
Nearby Sold Comparables
Contact Agent
Listing Provided By
Compass








