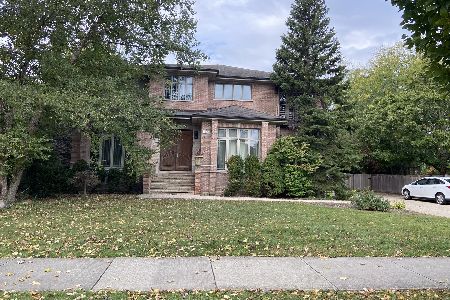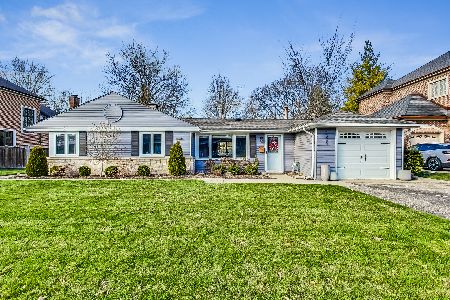2328 Manor Lane, Park Ridge, Illinois 60068
$410,000
|
Sold
|
|
| Status: | Closed |
| Sqft: | 1,600 |
| Cost/Sqft: | $266 |
| Beds: | 3 |
| Baths: | 2 |
| Year Built: | 1949 |
| Property Taxes: | $6,482 |
| Days On Market: | 2120 |
| Lot Size: | 0,24 |
Description
VACANT - EASY / SAFE SHOWINGS. Remodeled sprawling ranch across from Franklin Elementary School! The beautiful open layout provides a new kitchen, two new bathrooms and 3 bedrooms which include a master en suite. This large lot provides tons of natural light and a huge terrace/patio too! Short walk to Dee Metra train stop AND surrounded by 3 fully equipped parks, which include soccer, football and baseball fields along with tennis courts. In addition to these amenities, this homes' location provides the rare option to choose your high school, Maine South or Maine East! You truly get it all here in The Manor of Park Ridge. VIEW 3D TOUR.
Property Specifics
| Single Family | |
| — | |
| Ranch | |
| 1949 | |
| None | |
| — | |
| No | |
| 0.24 |
| Cook | |
| — | |
| 0 / Not Applicable | |
| None | |
| Lake Michigan,Public | |
| Public Sewer | |
| 10679589 | |
| 09221160470000 |
Nearby Schools
| NAME: | DISTRICT: | DISTANCE: | |
|---|---|---|---|
|
Grade School
Franklin Elementary School |
64 | — | |
|
Middle School
Emerson Middle School |
64 | Not in DB | |
|
High School
Maine South High School |
207 | Not in DB | |
|
Alternate High School
Maine East High School |
— | Not in DB | |
Property History
| DATE: | EVENT: | PRICE: | SOURCE: |
|---|---|---|---|
| 9 Aug, 2019 | Sold | $293,000 | MRED MLS |
| 1 Jun, 2019 | Under contract | $299,900 | MRED MLS |
| — | Last price change | $339,000 | MRED MLS |
| 20 Nov, 2018 | Listed for sale | $399,900 | MRED MLS |
| 29 May, 2020 | Sold | $410,000 | MRED MLS |
| 20 Apr, 2020 | Under contract | $425,000 | MRED MLS |
| 30 Mar, 2020 | Listed for sale | $425,000 | MRED MLS |
| 3 May, 2024 | Sold | $575,000 | MRED MLS |
| 1 Apr, 2024 | Under contract | $575,000 | MRED MLS |
| 27 Mar, 2024 | Listed for sale | $575,000 | MRED MLS |
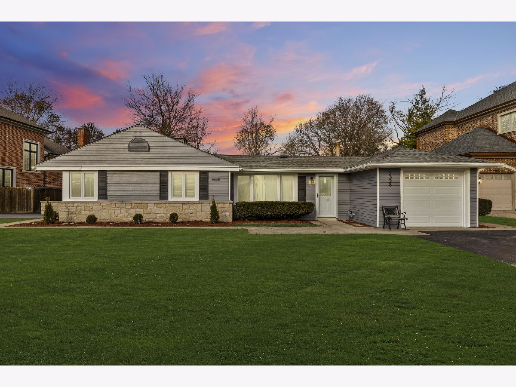
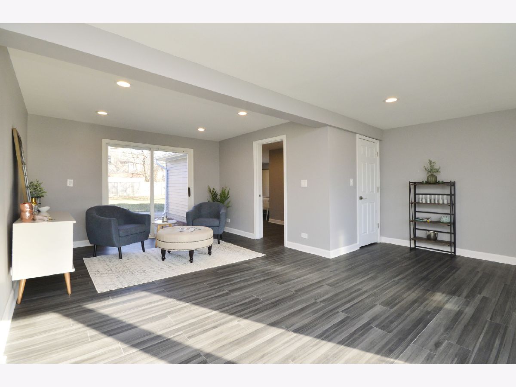
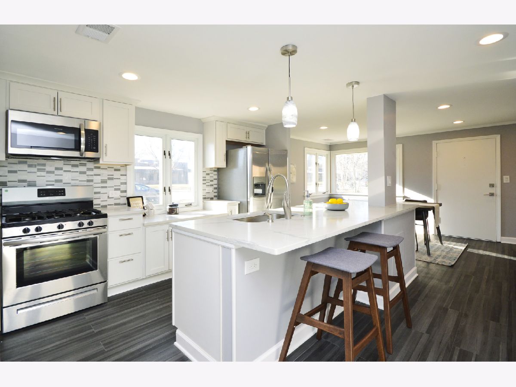
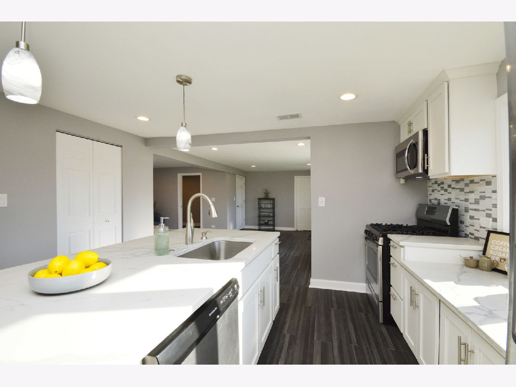
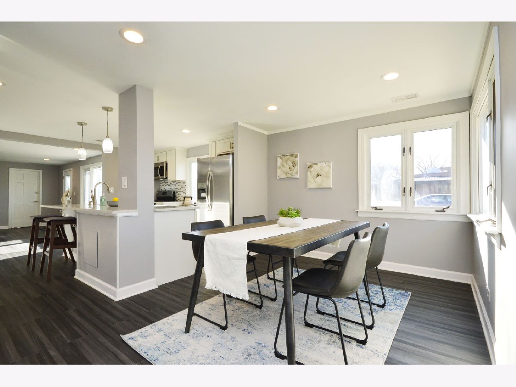
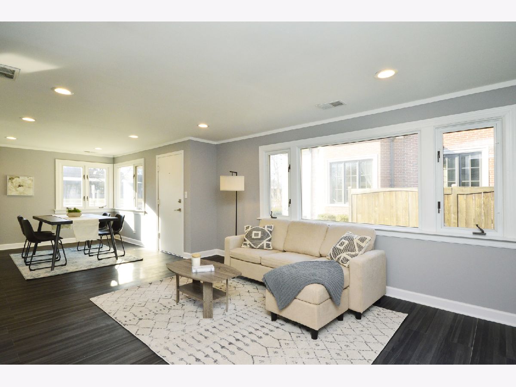
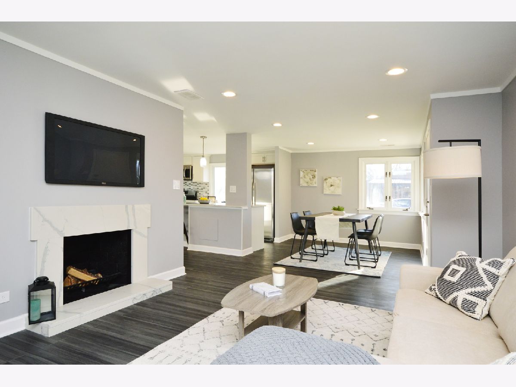
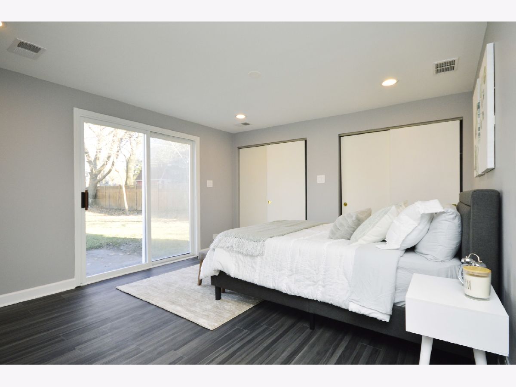
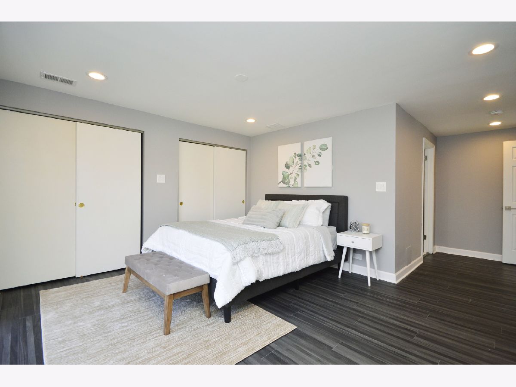
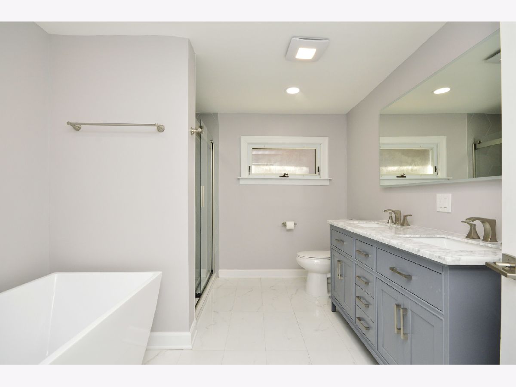
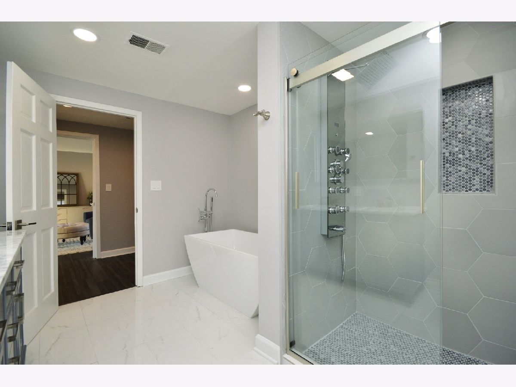
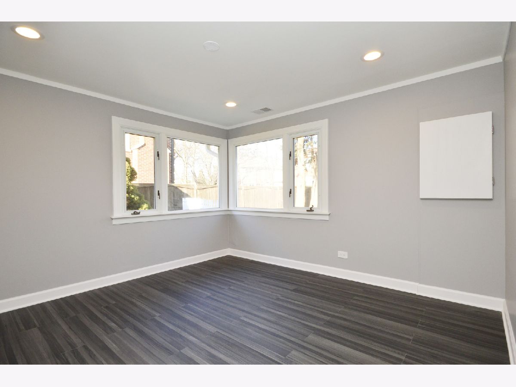
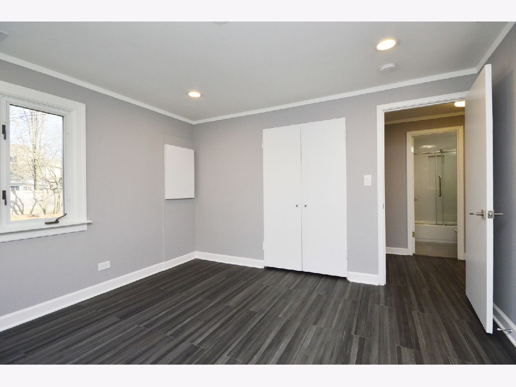
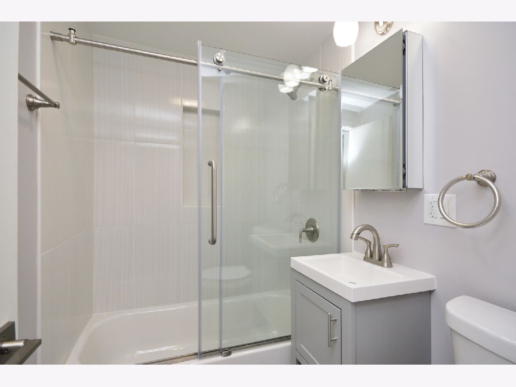
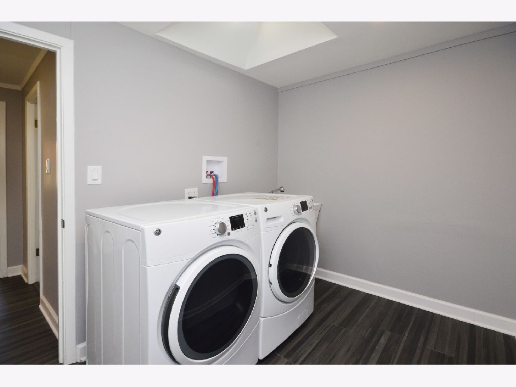
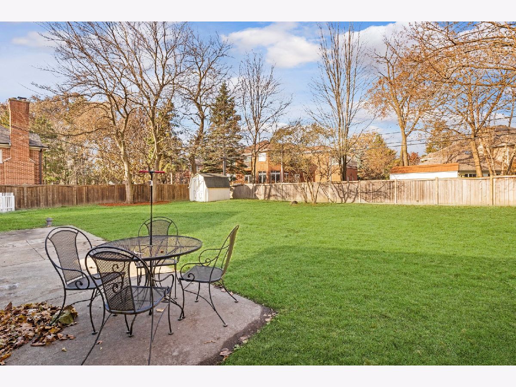
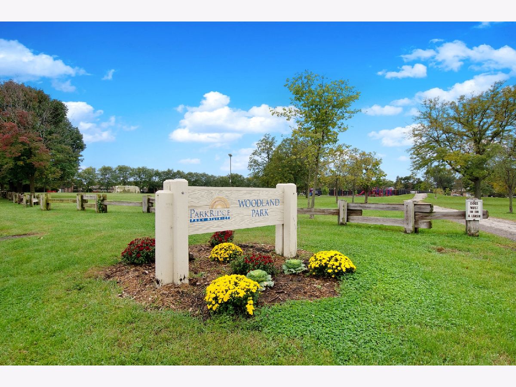
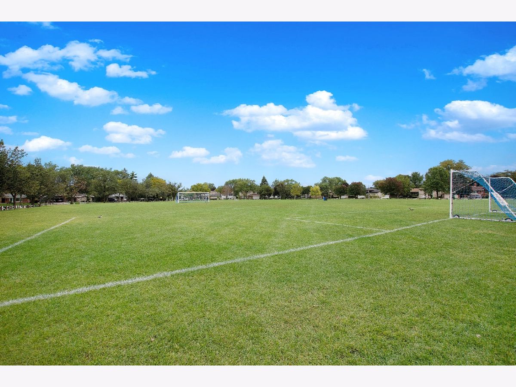
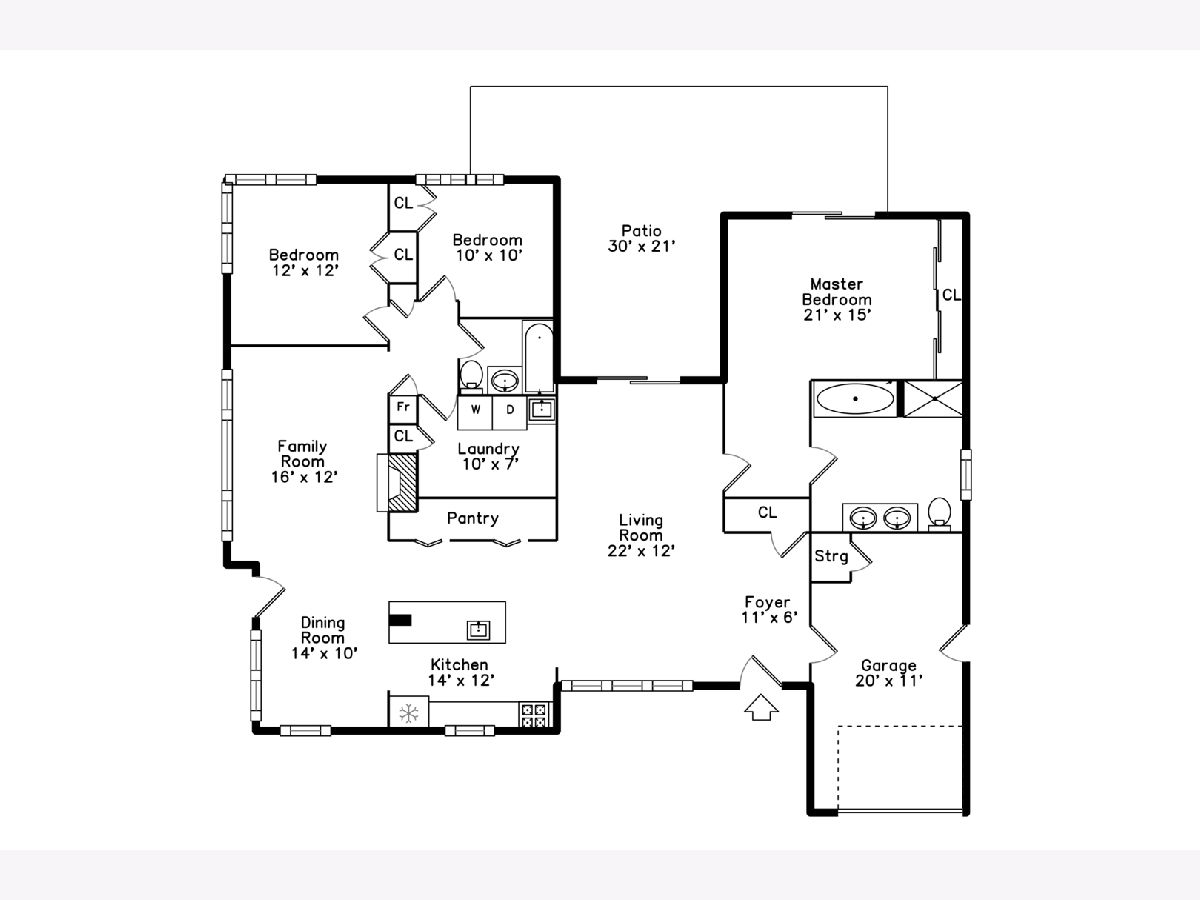
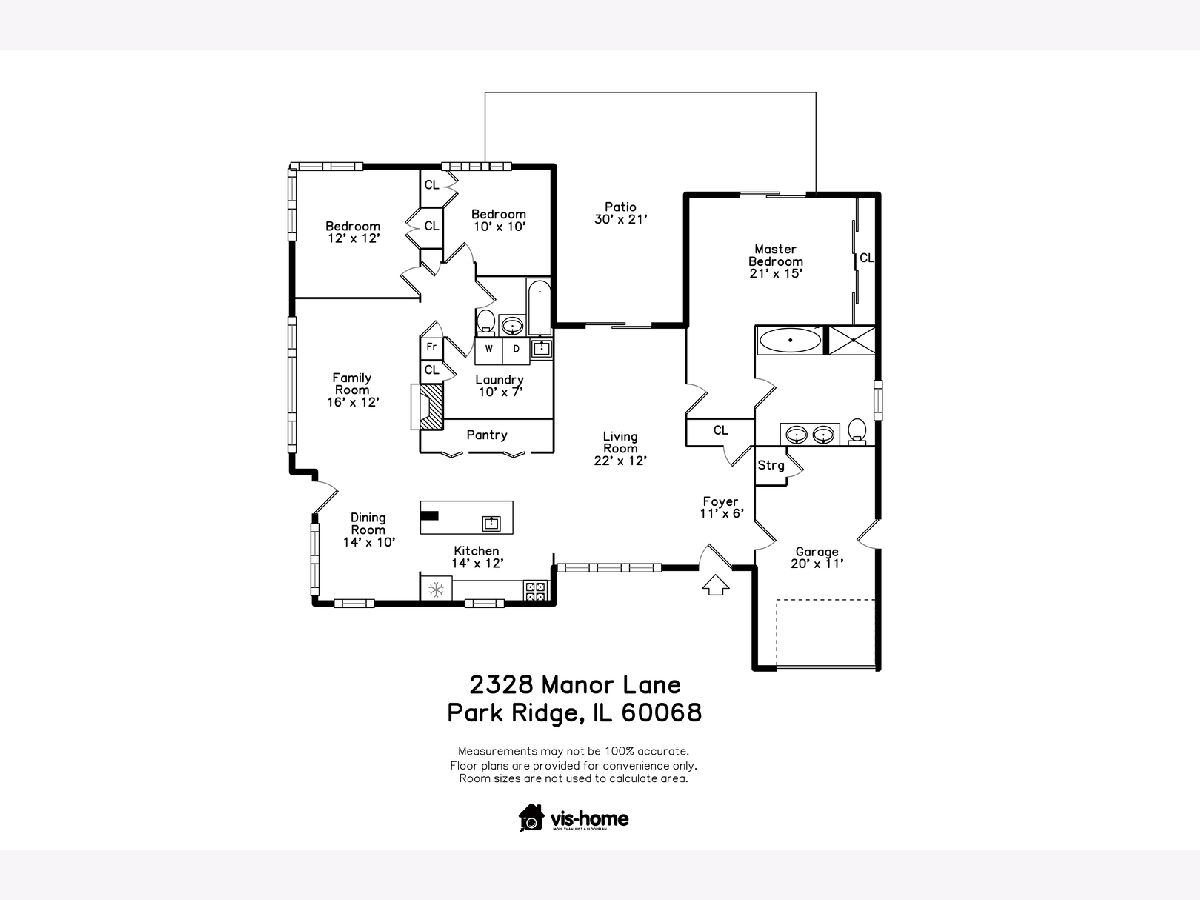
Room Specifics
Total Bedrooms: 3
Bedrooms Above Ground: 3
Bedrooms Below Ground: 0
Dimensions: —
Floor Type: Hardwood
Dimensions: —
Floor Type: Hardwood
Full Bathrooms: 2
Bathroom Amenities: —
Bathroom in Basement: 0
Rooms: Foyer,Pantry,Terrace
Basement Description: Slab
Other Specifics
| 1 | |
| Concrete Perimeter | |
| Asphalt | |
| Patio, Storms/Screens | |
| — | |
| 10480 | |
| — | |
| Full | |
| Skylight(s), First Floor Bedroom, First Floor Laundry, Built-in Features | |
| Range, Microwave, Dishwasher, Refrigerator, Washer, Dryer | |
| Not in DB | |
| Park, Tennis Court(s), Curbs, Sidewalks, Street Paved | |
| — | |
| — | |
| Wood Burning |
Tax History
| Year | Property Taxes |
|---|---|
| 2019 | $6,471 |
| 2020 | $6,482 |
| 2024 | $9,981 |
Contact Agent
Nearby Similar Homes
Nearby Sold Comparables
Contact Agent
Listing Provided By
Dream Town Realty

