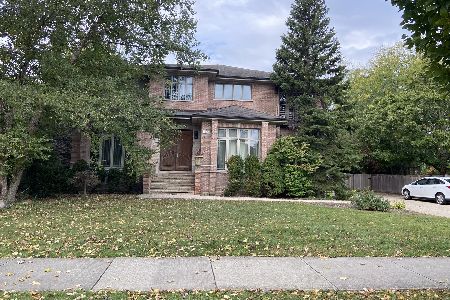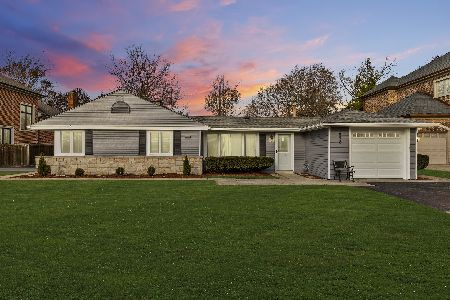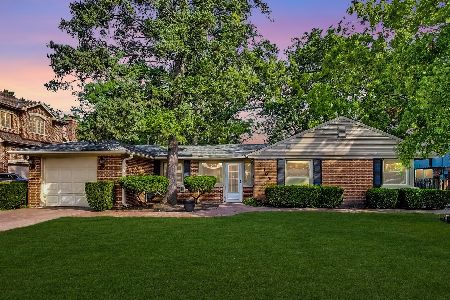2349 De Cook Court, Park Ridge, Illinois 60068
$890,000
|
Sold
|
|
| Status: | Closed |
| Sqft: | 5,720 |
| Cost/Sqft: | $157 |
| Beds: | 4 |
| Baths: | 7 |
| Year Built: | 2004 |
| Property Taxes: | $28,362 |
| Days On Market: | 2428 |
| Lot Size: | 0,25 |
Description
Exceptional! On a huge culdesac lot sits this beyond custom home. Step in the grand foyer with library & formal dining on each side, a sweeping staircase & "thru hall" past the banquet sized dining room with marble columns. A massive family room - kitchen great room concept welcomes views of the magnificent deck & yard with southern exposure. Imported Italian cabinetry, High end appliances plus timeless granite & porcelain selections complete the island kitchen. Remainder of the first floor is laundry, 1.5 baths,mudroom & attached garage. Upstairs is master retreat w luxurious bath, 2 huge walk in closets, fireplace & sun deck. The 3 remaining bedrooms are all equally impressive "junior/princess suites"- each with their own full baths. Fully finished basement with 2nd kitchen, wet bar, recreation/game room, exercise room,steam bath, & nanny suite. The back yard and gardens are nothing short of spectacular. Pie-shaped lot affords you one of the largest lots in the Park Ridge Manor!
Property Specifics
| Single Family | |
| — | |
| Colonial | |
| 2004 | |
| Full | |
| — | |
| No | |
| 0.25 |
| Cook | |
| — | |
| 0 / Not Applicable | |
| None | |
| Lake Michigan,Public | |
| Public Sewer | |
| 10393416 | |
| 09221160330000 |
Nearby Schools
| NAME: | DISTRICT: | DISTANCE: | |
|---|---|---|---|
|
Grade School
Franklin Elementary School |
64 | — | |
|
Middle School
Emerson Middle School |
64 | Not in DB | |
|
High School
Maine South High School |
207 | Not in DB | |
Property History
| DATE: | EVENT: | PRICE: | SOURCE: |
|---|---|---|---|
| 1 Jun, 2020 | Sold | $890,000 | MRED MLS |
| 4 Mar, 2020 | Under contract | $899,900 | MRED MLS |
| — | Last price change | $934,900 | MRED MLS |
| 27 May, 2019 | Listed for sale | $934,900 | MRED MLS |
Room Specifics
Total Bedrooms: 5
Bedrooms Above Ground: 4
Bedrooms Below Ground: 1
Dimensions: —
Floor Type: Porcelain Tile
Dimensions: —
Floor Type: Hardwood
Dimensions: —
Floor Type: Hardwood
Dimensions: —
Floor Type: —
Full Bathrooms: 7
Bathroom Amenities: Whirlpool,Separate Shower,Steam Shower,Bidet
Bathroom in Basement: 1
Rooms: Bedroom 5,Eating Area,Office,Recreation Room,Exercise Room,Kitchen,Foyer,Balcony/Porch/Lanai,Deck
Basement Description: Finished
Other Specifics
| 2 | |
| Concrete Perimeter | |
| Circular | |
| — | |
| — | |
| 52 X 165 X 139 X 130 | |
| Full | |
| Full | |
| Vaulted/Cathedral Ceilings, Skylight(s), Hardwood Floors, In-Law Arrangement, First Floor Laundry | |
| Double Oven, Microwave, Dishwasher, High End Refrigerator, Washer, Dryer | |
| Not in DB | |
| — | |
| — | |
| — | |
| Wood Burning, Gas Log |
Tax History
| Year | Property Taxes |
|---|---|
| 2020 | $28,362 |
Contact Agent
Nearby Similar Homes
Nearby Sold Comparables
Contact Agent
Listing Provided By
@properties












