2328 Prospect Avenue, Evanston, Illinois 60201
$1,095,000
|
Sold
|
|
| Status: | Closed |
| Sqft: | 0 |
| Cost/Sqft: | — |
| Beds: | 4 |
| Baths: | 5 |
| Year Built: | 1930 |
| Property Taxes: | $25,887 |
| Days On Market: | 1582 |
| Lot Size: | 0,13 |
Description
Stunning! Vintage charm meets fabulous 2 story addition/renovation. New kitchen featuring custom cabinets with Subzero, beverage fridge, Wolf Range, Quartz counters, Steam oven, 7ft walnut island. Gorgeous custom built-ins throughout. Speakers and surround sound, outdoor speakers. Separate heated/cooled/wired office/gym over brick garage. Primary suite with walk out terrace, soaking tub and steam shower heated floors. Full 3rd floor suite with full bath, office and bedroom. Full finished basement with dry bar, built-ins, gas fireplace and .5 bath. Trex style full width outdoor deck with lighting. Willard school. Close to parks and public transport. So much space, nothing to do but move in!
Property Specifics
| Single Family | |
| — | |
| Traditional | |
| 1930 | |
| Full | |
| — | |
| No | |
| 0.13 |
| Cook | |
| — | |
| — / Not Applicable | |
| None | |
| Lake Michigan | |
| Public Sewer | |
| 11238653 | |
| 10113070330000 |
Nearby Schools
| NAME: | DISTRICT: | DISTANCE: | |
|---|---|---|---|
|
Grade School
Willard Elementary School |
65 | — | |
|
Middle School
Haven Middle School |
65 | Not in DB | |
|
High School
Evanston Twp High School |
202 | Not in DB | |
Property History
| DATE: | EVENT: | PRICE: | SOURCE: |
|---|---|---|---|
| 31 Jan, 2008 | Sold | $829,500 | MRED MLS |
| 19 Dec, 2007 | Under contract | $889,000 | MRED MLS |
| — | Last price change | $929,000 | MRED MLS |
| 30 Nov, 2007 | Listed for sale | $929,000 | MRED MLS |
| 22 Jun, 2012 | Sold | $775,000 | MRED MLS |
| 19 Apr, 2012 | Under contract | $789,000 | MRED MLS |
| 16 Apr, 2012 | Listed for sale | $789,000 | MRED MLS |
| 1 Feb, 2022 | Sold | $1,095,000 | MRED MLS |
| 24 Oct, 2021 | Under contract | $1,125,000 | MRED MLS |
| 5 Oct, 2021 | Listed for sale | $1,125,000 | MRED MLS |
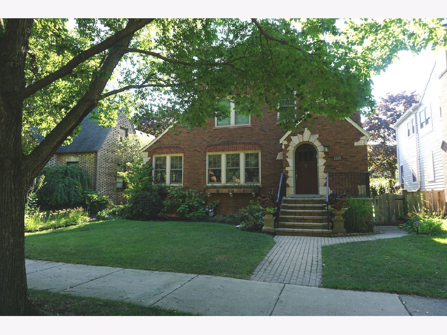
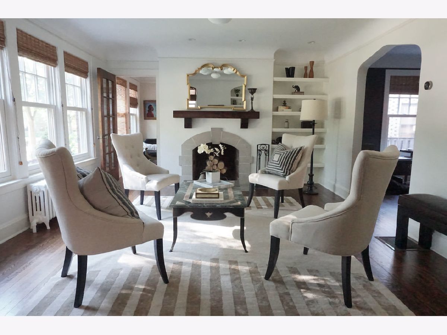
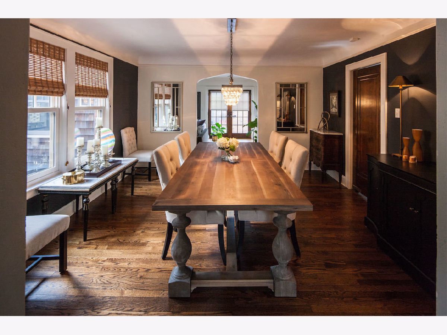
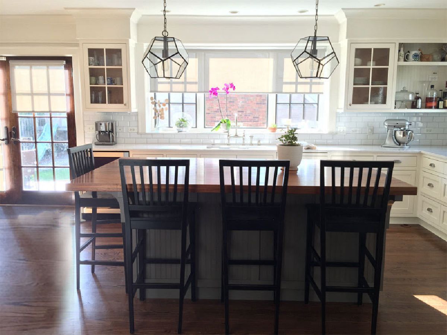
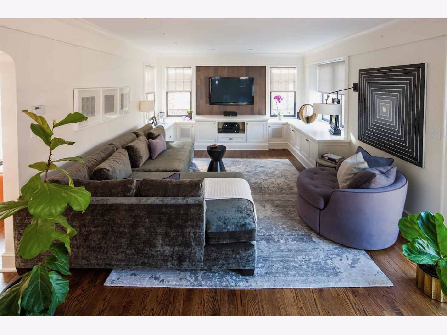
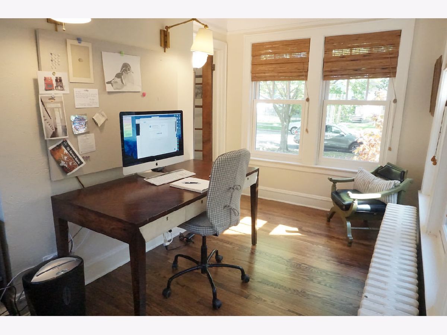
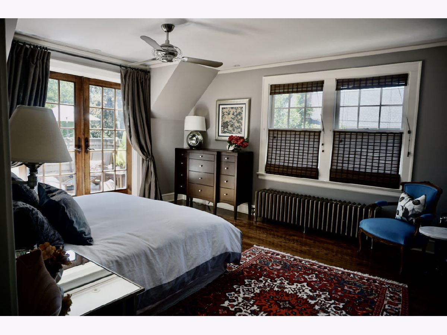
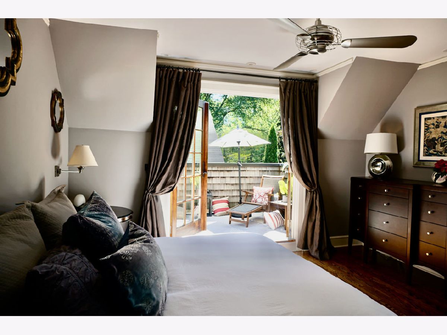
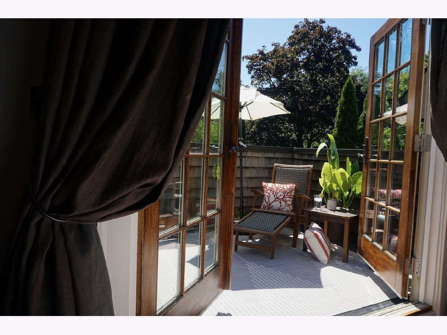
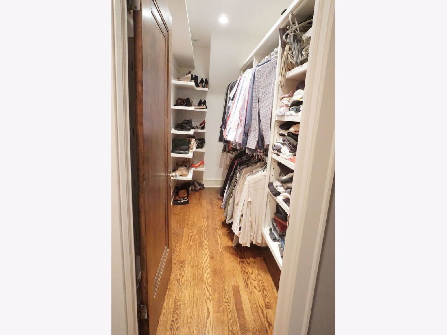
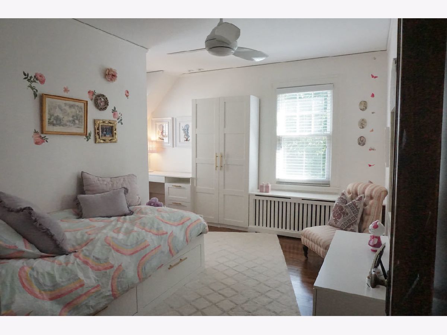
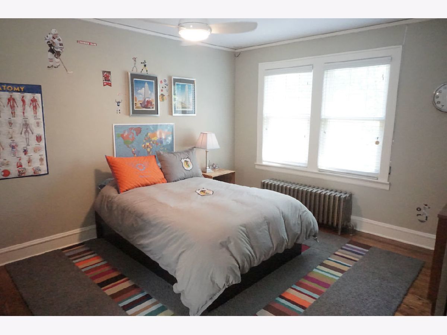
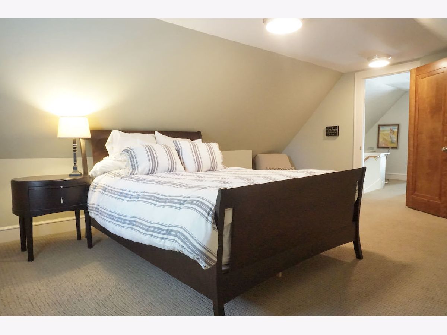
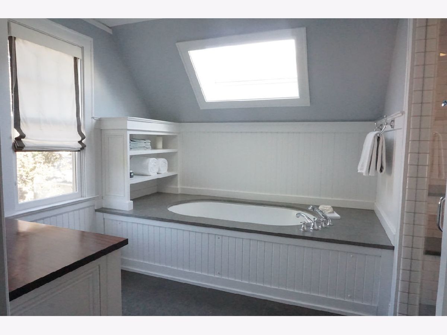
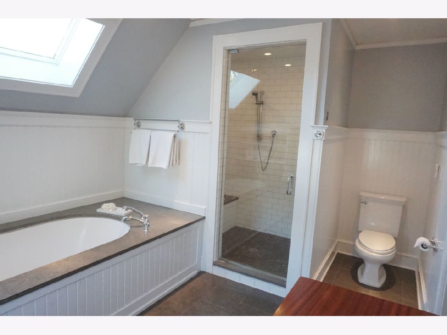
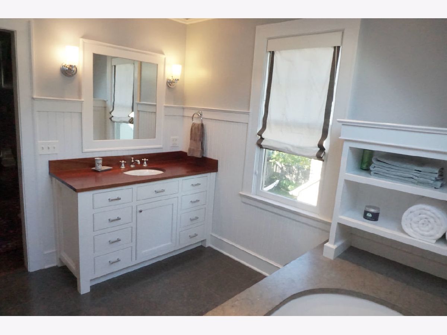
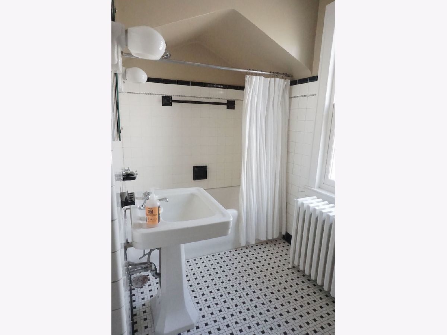
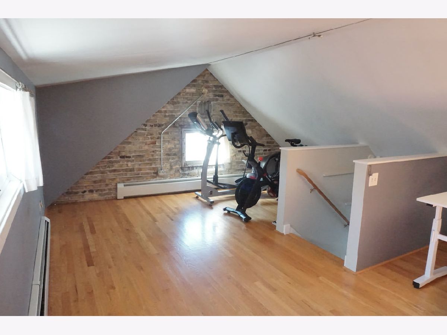
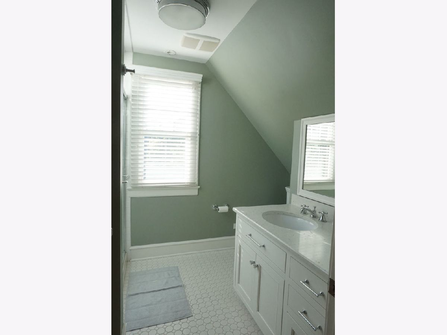
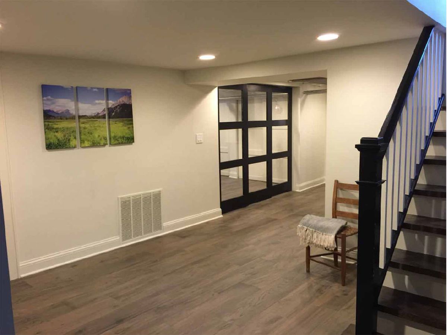
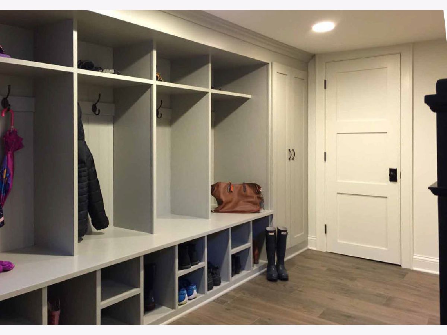
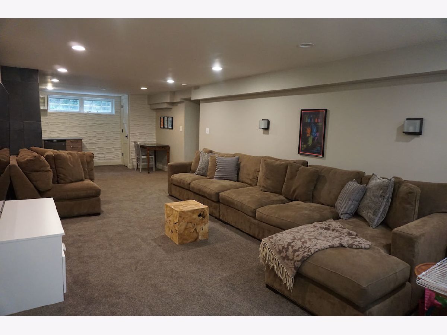
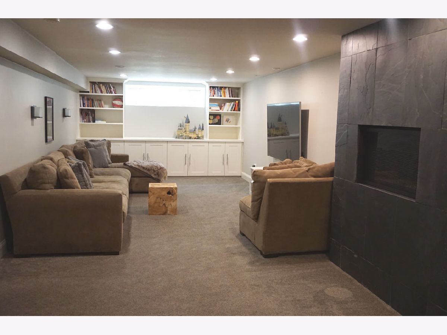
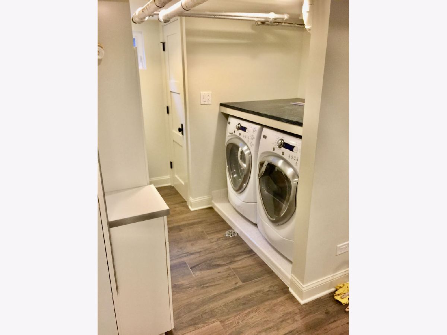
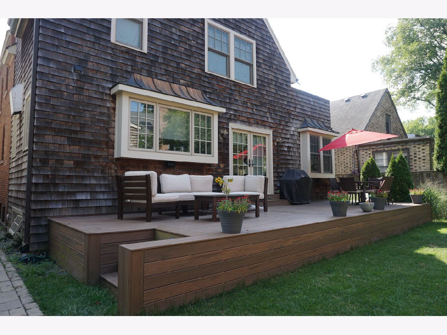
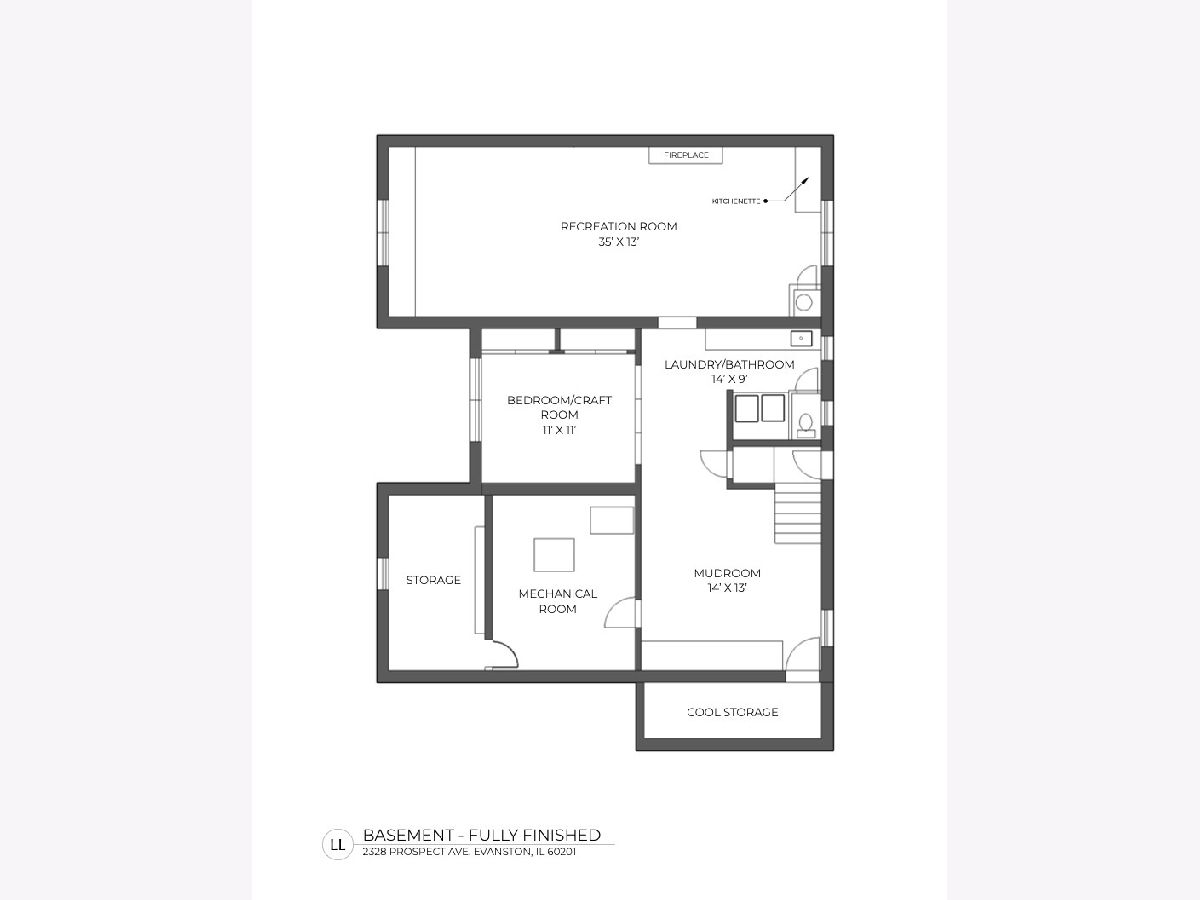
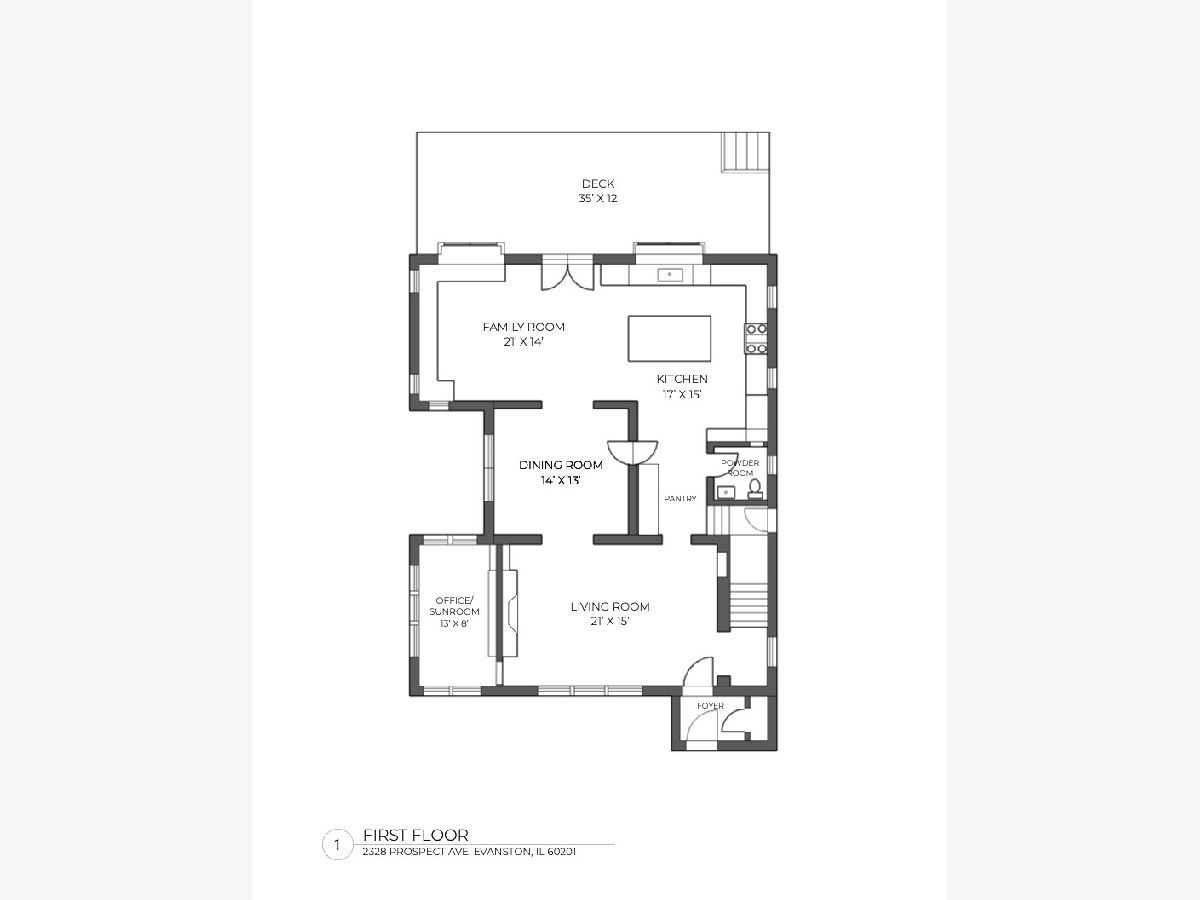
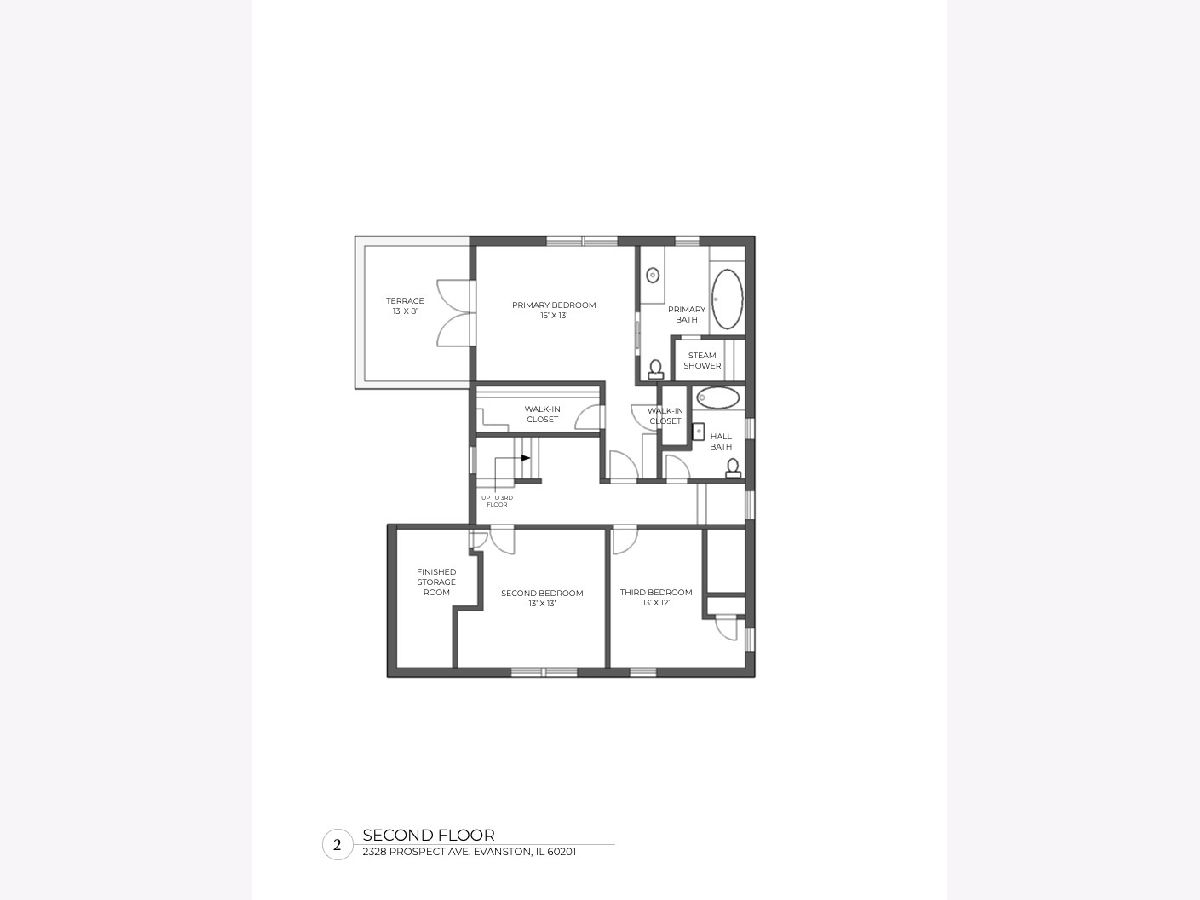
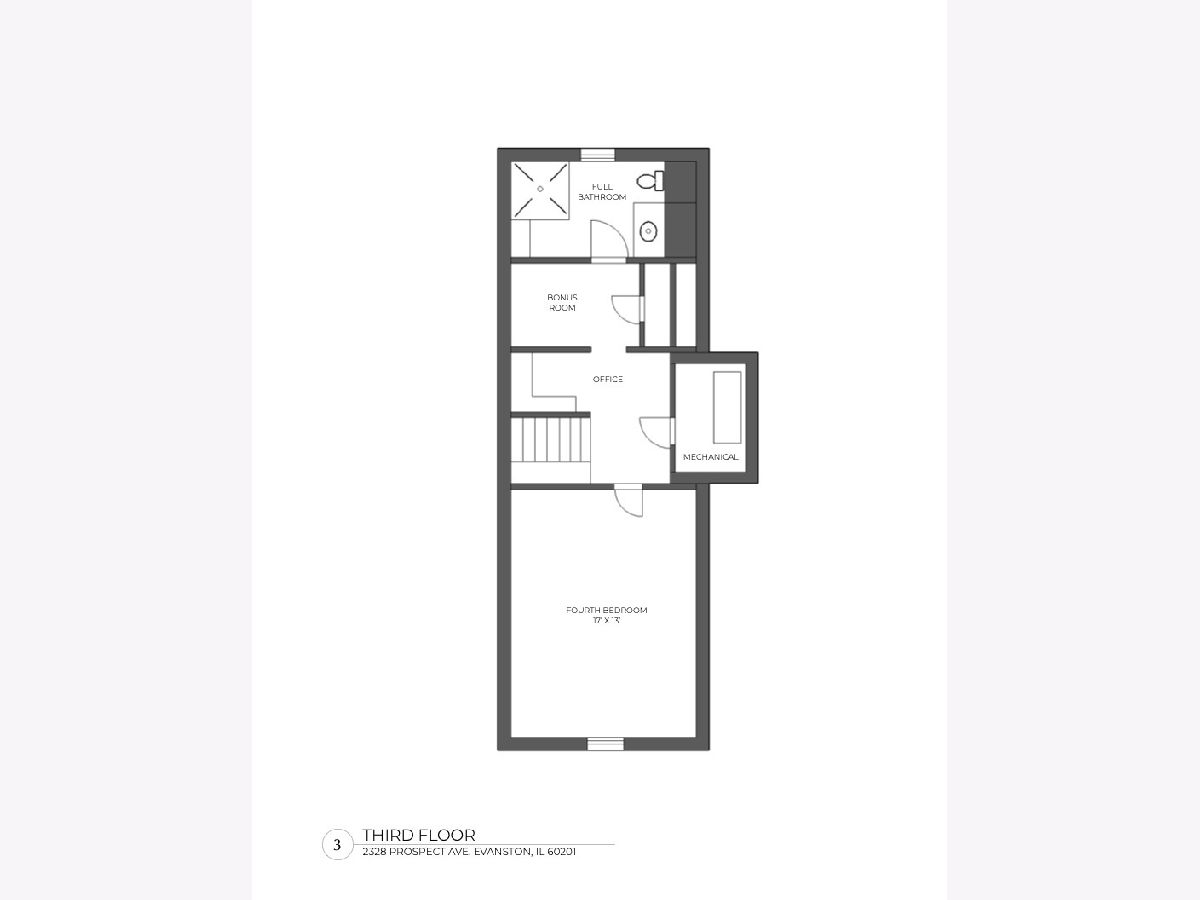
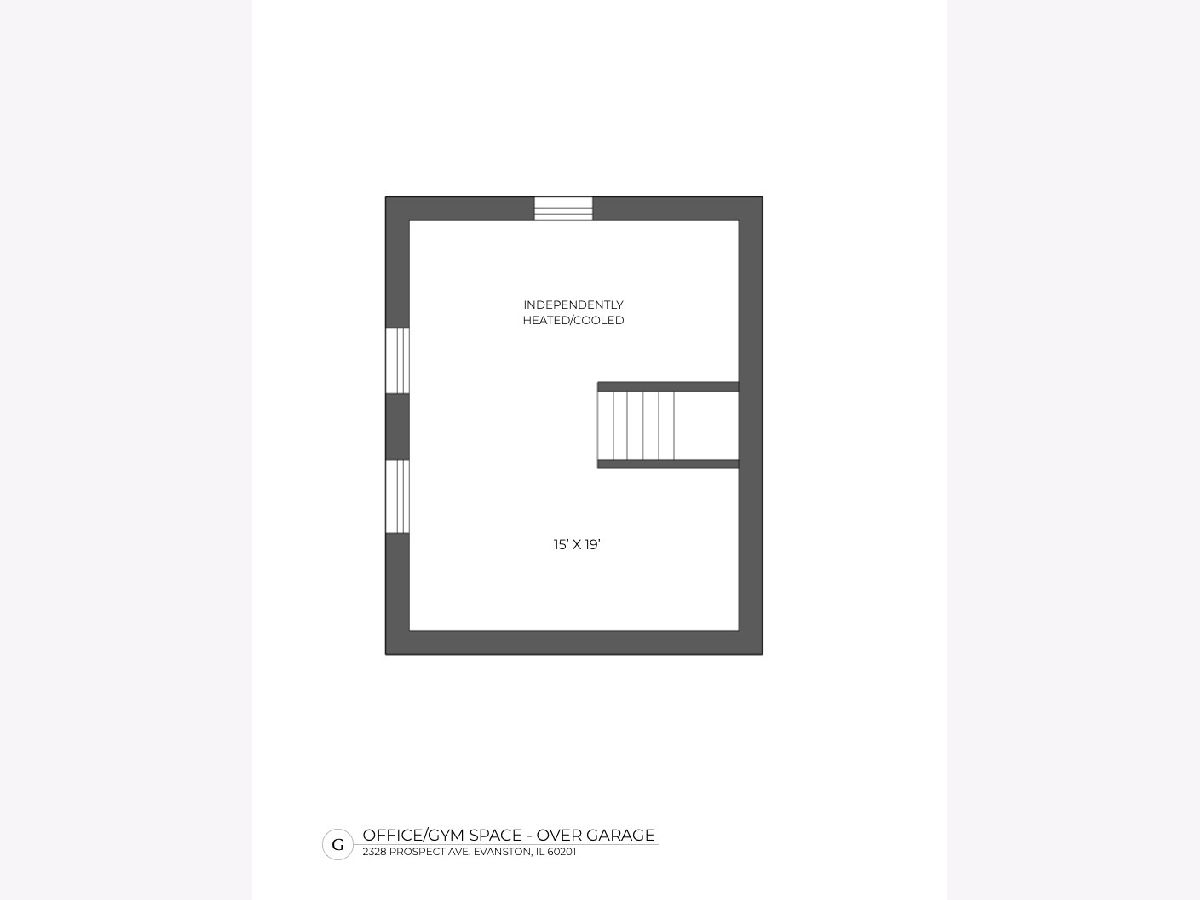
Room Specifics
Total Bedrooms: 5
Bedrooms Above Ground: 4
Bedrooms Below Ground: 1
Dimensions: —
Floor Type: Hardwood
Dimensions: —
Floor Type: Hardwood
Dimensions: —
Floor Type: Carpet
Dimensions: —
Floor Type: —
Full Bathrooms: 5
Bathroom Amenities: Separate Shower,Steam Shower,Soaking Tub
Bathroom in Basement: 1
Rooms: Bedroom 5,Sun Room,Terrace,Office,Recreation Room,Utility Room-Lower Level,Storage
Basement Description: Finished
Other Specifics
| 1.5 | |
| Concrete Perimeter | |
| Concrete | |
| Deck, Roof Deck | |
| Fenced Yard | |
| 47X124 | |
| Finished,Full,Interior Stair | |
| Full | |
| Skylight(s), Bar-Dry, Hardwood Floors, Heated Floors | |
| Range, Dishwasher, Refrigerator, Bar Fridge, Washer, Dryer, Disposal | |
| Not in DB | |
| Park, Tennis Court(s), Curbs, Sidewalks, Street Lights, Street Paved | |
| — | |
| — | |
| Wood Burning, Gas Log |
Tax History
| Year | Property Taxes |
|---|---|
| 2008 | $8,575 |
| 2012 | $11,922 |
| 2022 | $25,887 |
Contact Agent
Nearby Similar Homes
Nearby Sold Comparables
Contact Agent
Listing Provided By
Prello Realty, Inc.







