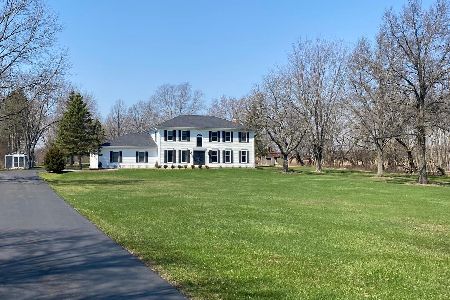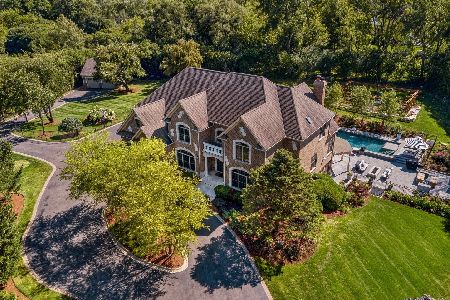23338 Chesapeake Drive, Lake Barrington, Illinois 60010
$650,000
|
Sold
|
|
| Status: | Closed |
| Sqft: | 4,256 |
| Cost/Sqft: | $162 |
| Beds: | 4 |
| Baths: | 4 |
| Year Built: | 1997 |
| Property Taxes: | $17,608 |
| Days On Market: | 2142 |
| Lot Size: | 1,16 |
Description
BEAUTIFUL PRIVATE YARD WITH PLENTY OF ROOM FOR A POOL!!! Casual elegance best describes this home which features include a 4-car side load garage! The open, bright floor plan boasts loads of windows, glass transom doorways, volume ceilings and gorgeous upgrades. A grand two-story foyer welcomes you into this exceptional home! Custom white trim & hardwood floors galore set the stage! Gourmet kitchen with custom recessed cabinetry opens to the stunning two- story family room with fireplace. First floor office is bright, cheery and private. The spacious second floor features 4 large bedrooms with three full baths and a bonus room/5th bedroom. The huge, finished walkout basement features 9' ceilings, family rec room with fireplace, dedicated exercise room, playroom and tons of storage! It's is even plumbed for an additional bathroom! This gorgeous home lends itself well to entertaining with a huge wrap around deck, new patio and beautifully landscaped private yard. Dual zone furnaces and air conditioners. This meticulously maintained home is an A +++!.
Property Specifics
| Single Family | |
| — | |
| — | |
| 1997 | |
| Full,Walkout | |
| — | |
| No | |
| 1.16 |
| Lake | |
| Chesapeake | |
| — / Not Applicable | |
| None | |
| Private Well | |
| Septic-Private | |
| 10664655 | |
| 13143010140000 |
Nearby Schools
| NAME: | DISTRICT: | DISTANCE: | |
|---|---|---|---|
|
Grade School
Roslyn Road Elementary School |
220 | — | |
|
Middle School
Barrington Middle School-prairie |
220 | Not in DB | |
|
High School
Barrington High School |
220 | Not in DB | |
Property History
| DATE: | EVENT: | PRICE: | SOURCE: |
|---|---|---|---|
| 9 Oct, 2020 | Sold | $650,000 | MRED MLS |
| 13 Sep, 2020 | Under contract | $689,000 | MRED MLS |
| — | Last price change | $699,000 | MRED MLS |
| 12 Mar, 2020 | Listed for sale | $774,500 | MRED MLS |






































Room Specifics
Total Bedrooms: 4
Bedrooms Above Ground: 4
Bedrooms Below Ground: 0
Dimensions: —
Floor Type: Carpet
Dimensions: —
Floor Type: Carpet
Dimensions: —
Floor Type: Carpet
Full Bathrooms: 4
Bathroom Amenities: Separate Shower,Double Sink
Bathroom in Basement: 0
Rooms: Bonus Room,Deck,Eating Area,Exercise Room,Foyer,Office,Play Room,Recreation Room,Storage
Basement Description: Finished
Other Specifics
| 4 | |
| Concrete Perimeter | |
| — | |
| Deck | |
| — | |
| 181 X 266 X 180 X 266 | |
| — | |
| Full | |
| Vaulted/Cathedral Ceilings, Skylight(s), Hardwood Floors, First Floor Laundry | |
| Range, Microwave, Dishwasher, Refrigerator, Washer, Dryer, Range Hood, Water Purifier, Water Softener | |
| Not in DB | |
| — | |
| — | |
| — | |
| — |
Tax History
| Year | Property Taxes |
|---|---|
| 2020 | $17,608 |
Contact Agent
Nearby Similar Homes
Nearby Sold Comparables
Contact Agent
Listing Provided By
@properties








