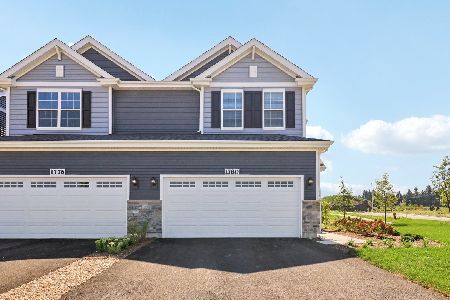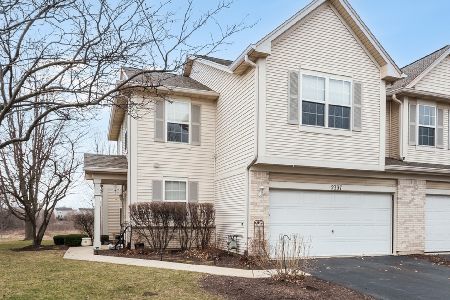2329 Sunrise Circle, Aurora, Illinois 60503
$174,500
|
Sold
|
|
| Status: | Closed |
| Sqft: | 1,400 |
| Cost/Sqft: | $121 |
| Beds: | 2 |
| Baths: | 3 |
| Year Built: | 2003 |
| Property Taxes: | $4,632 |
| Days On Market: | 2868 |
| Lot Size: | 0,00 |
Description
There's a reason they named this street "Sunrise!" This beautiful two-story end unit townhouse is filled with light! Big, beautiful windows let natural light into the living room, dining room, kitchen, both bedrooms, even the garage! If you're looking for a new home in an association and with access to excellent Oswego schools, this is your choice. Walk through the front door and be greeted by a two-story foyer and living room. Beautiful hardwood floors and natural stone tile are throughout the home. The dining room features a breakfast bar and access onto a concrete patio with a great view. The kitchen's got a great walk-in pantry. Upstairs, the master bedroom is spacious and sports a roomy walk-in closet. The master bathroom has a his & hers vanity and separate shower and tub. The second bedroom also has a full bath with a combined shower/tub. And the second floor laundry takes the hassle out of the weekly chores. New furnace, too! Come check this lovely home out!
Property Specifics
| Condos/Townhomes | |
| 2 | |
| — | |
| 2003 | |
| None | |
| LILAC | |
| No | |
| — |
| Will | |
| Summit Fields | |
| 166 / Monthly | |
| Insurance,Exterior Maintenance,Lawn Care,Snow Removal | |
| Public | |
| Public Sewer | |
| 09887215 | |
| 0701063040911003 |
Nearby Schools
| NAME: | DISTRICT: | DISTANCE: | |
|---|---|---|---|
|
Grade School
The Wheatlands Elementary School |
308 | — | |
|
Middle School
Bednarcik Junior High School |
308 | Not in DB | |
|
High School
Oswego High School |
308 | Not in DB | |
Property History
| DATE: | EVENT: | PRICE: | SOURCE: |
|---|---|---|---|
| 27 Apr, 2018 | Sold | $174,500 | MRED MLS |
| 22 Mar, 2018 | Under contract | $169,900 | MRED MLS |
| 16 Mar, 2018 | Listed for sale | $169,900 | MRED MLS |
Room Specifics
Total Bedrooms: 2
Bedrooms Above Ground: 2
Bedrooms Below Ground: 0
Dimensions: —
Floor Type: Hardwood
Full Bathrooms: 3
Bathroom Amenities: Separate Shower,Double Sink
Bathroom in Basement: 0
Rooms: No additional rooms
Basement Description: None
Other Specifics
| 2 | |
| Concrete Perimeter | |
| Asphalt | |
| Patio, Storms/Screens, End Unit | |
| — | |
| COMMON | |
| — | |
| Full | |
| Vaulted/Cathedral Ceilings, Hardwood Floors, Second Floor Laundry, Laundry Hook-Up in Unit | |
| Range, Microwave, Dishwasher, Refrigerator, Washer, Dryer, Disposal | |
| Not in DB | |
| — | |
| — | |
| — | |
| — |
Tax History
| Year | Property Taxes |
|---|---|
| 2018 | $4,632 |
Contact Agent
Nearby Similar Homes
Nearby Sold Comparables
Contact Agent
Listing Provided By
Coldwell Banker The Real Estate Group










