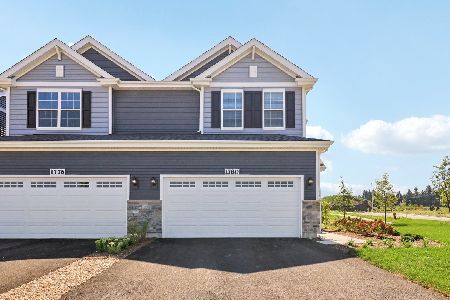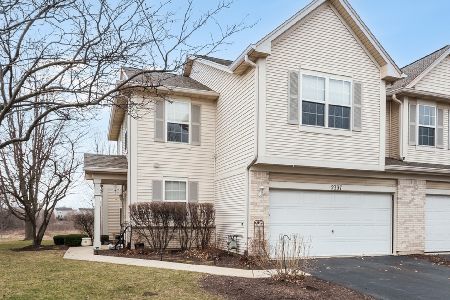2337 Sunrise Circle, Aurora, Illinois 60503
$185,000
|
Sold
|
|
| Status: | Closed |
| Sqft: | 1,511 |
| Cost/Sqft: | $123 |
| Beds: | 2 |
| Baths: | 3 |
| Year Built: | 2003 |
| Property Taxes: | $4,180 |
| Days On Market: | 2388 |
| Lot Size: | 0,00 |
Description
Sharp end unit with private entrance and backing to green space is flooded with natural light. Open and spacious floorplan. Light & bright decor. Great home for entertaining. Open foyer welcomes your guests. Grand 2 story family room with sharp fireplace. Nice kitchen with plenty of cabinets & counter space. All appliances too. The dinette offers a sliding glass door to the patio and lush yard. Upstairs offers a large vaulted master suite with WIC and private bath. The second bedroom has it's own bath. A large loft/office area offers a 3rd bed option as well. A full laundry room completes the 2nd floor. Well maintained inside & out. Lush landscaping around the building. Enjoy great views from your patio because this unit backs to large green space. Attached 2 car garage and plenty of storage too! Walk to parks, trails, pond, shopping restaurants & more. Fast closing possible. Seller can help with closing costs. Hurry on this one.
Property Specifics
| Condos/Townhomes | |
| 2 | |
| — | |
| 2003 | |
| None | |
| — | |
| No | |
| — |
| Will | |
| Summit Fields | |
| 178 / Monthly | |
| Insurance,Exterior Maintenance,Lawn Care,Snow Removal | |
| Public | |
| Public Sewer, Sewer-Storm | |
| 10444642 | |
| 0701063040911001 |
Nearby Schools
| NAME: | DISTRICT: | DISTANCE: | |
|---|---|---|---|
|
High School
Oswego East High School |
308 | Not in DB | |
Property History
| DATE: | EVENT: | PRICE: | SOURCE: |
|---|---|---|---|
| 13 Sep, 2019 | Sold | $185,000 | MRED MLS |
| 6 Aug, 2019 | Under contract | $185,900 | MRED MLS |
| — | Last price change | $189,900 | MRED MLS |
| 9 Jul, 2019 | Listed for sale | $189,900 | MRED MLS |
| 28 Apr, 2023 | Sold | $300,000 | MRED MLS |
| 27 Mar, 2023 | Under contract | $284,000 | MRED MLS |
| 24 Mar, 2023 | Listed for sale | $284,000 | MRED MLS |
Room Specifics
Total Bedrooms: 2
Bedrooms Above Ground: 2
Bedrooms Below Ground: 0
Dimensions: —
Floor Type: Carpet
Full Bathrooms: 3
Bathroom Amenities: Separate Shower,Double Sink,Soaking Tub
Bathroom in Basement: 0
Rooms: Loft,Foyer
Basement Description: None
Other Specifics
| 2 | |
| Concrete Perimeter | |
| Asphalt | |
| Patio, Porch, Storms/Screens, End Unit | |
| Landscaped | |
| PER SURVEY | |
| — | |
| Full | |
| Vaulted/Cathedral Ceilings, Laundry Hook-Up in Unit, Walk-In Closet(s) | |
| Range, Microwave, Dishwasher, Refrigerator, Washer, Dryer, Disposal | |
| Not in DB | |
| — | |
| — | |
| — | |
| Gas Log |
Tax History
| Year | Property Taxes |
|---|---|
| 2019 | $4,180 |
| 2023 | $5,543 |
Contact Agent
Nearby Similar Homes
Nearby Sold Comparables
Contact Agent
Listing Provided By
Realstar Realty, Inc










