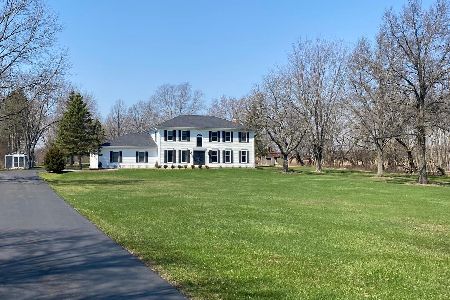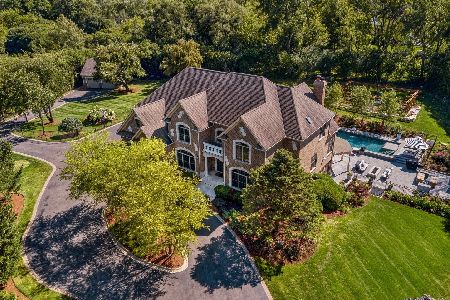23295 Grayshire Lane, Lake Barrington, Illinois 60010
$555,000
|
Sold
|
|
| Status: | Closed |
| Sqft: | 4,160 |
| Cost/Sqft: | $141 |
| Beds: | 5 |
| Baths: | 4 |
| Year Built: | 1989 |
| Property Taxes: | $16,529 |
| Days On Market: | 1906 |
| Lot Size: | 3,05 |
Description
This spectacular 4 bedroom,3.1 bath, custom home was built to enjoy all seasons set on private 3+ acre lot. Outstanding floor plan for today's lifestyle. 1st level features....2 story foyer leading to great room with volume ceiling, walls of windows, and floor to ceiling woodburning brick fireplace. Separate formal dining room ,Chefs kitchen with updated appliances and countertops, library with built in cabinetry, and desirable first level master bedroom with luxury bath.Laundry room conveniently located off kitchen. Second level highlights three additional bedrooms with ample closet space, gleaming hardwood flooring and updated bath. Sensational finished lower level Walk Out ....Perfect for guest suite or inlaw arrangement. Large rec room with fireplace, game room, exercise room, 2nd kitchen, 5th bedroom, full bath and laundry room. Expansive deck and patio. 3 car attached garage. Newly painted..interior and exterior, new garage doors, hardwood flooring just refinished.
Property Specifics
| Single Family | |
| — | |
| Traditional | |
| 1989 | |
| Full,Walkout | |
| CUSTOM | |
| No | |
| 3.05 |
| Lake | |
| — | |
| — / Not Applicable | |
| None | |
| Private Well | |
| Septic-Private | |
| 10926877 | |
| 13154020350000 |
Nearby Schools
| NAME: | DISTRICT: | DISTANCE: | |
|---|---|---|---|
|
Grade School
Roslyn Road Elementary School |
220 | — | |
|
Middle School
Barrington Middle School-prairie |
220 | Not in DB | |
|
High School
Barrington High School |
220 | Not in DB | |
Property History
| DATE: | EVENT: | PRICE: | SOURCE: |
|---|---|---|---|
| 26 Feb, 2021 | Sold | $555,000 | MRED MLS |
| 31 Jan, 2021 | Under contract | $585,000 | MRED MLS |
| — | Last price change | $600,000 | MRED MLS |
| 4 Nov, 2020 | Listed for sale | $600,000 | MRED MLS |





































Room Specifics
Total Bedrooms: 5
Bedrooms Above Ground: 5
Bedrooms Below Ground: 0
Dimensions: —
Floor Type: Hardwood
Dimensions: —
Floor Type: Hardwood
Dimensions: —
Floor Type: Hardwood
Dimensions: —
Floor Type: —
Full Bathrooms: 4
Bathroom Amenities: Whirlpool,Separate Shower,Double Sink
Bathroom in Basement: 1
Rooms: Office,Eating Area,Foyer,Game Room,Kitchen,Bedroom 5,Exercise Room,Utility Room-Lower Level
Basement Description: Finished,Exterior Access
Other Specifics
| 3 | |
| Concrete Perimeter | |
| Asphalt | |
| Deck | |
| Cul-De-Sac,Nature Preserve Adjacent | |
| 321X657X483X157X252 | |
| Unfinished | |
| Full | |
| Vaulted/Cathedral Ceilings, Hardwood Floors, First Floor Bedroom, First Floor Full Bath, Walk-In Closet(s) | |
| Double Oven, Microwave, Dishwasher, Refrigerator, Washer, Dryer, Cooktop, Electric Cooktop | |
| Not in DB | |
| Street Paved | |
| — | |
| — | |
| Wood Burning |
Tax History
| Year | Property Taxes |
|---|---|
| 2021 | $16,529 |
Contact Agent
Nearby Similar Homes
Nearby Sold Comparables
Contact Agent
Listing Provided By
Coldwell Banker Realty








