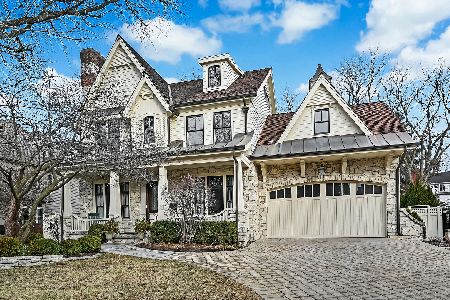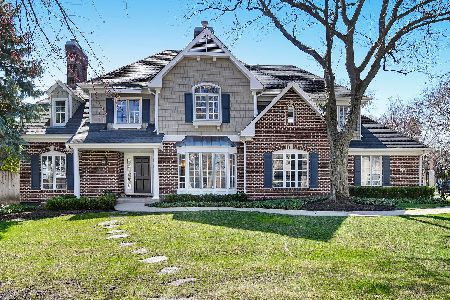233 9th Street, Hinsdale, Illinois 60521
$1,539,000
|
Sold
|
|
| Status: | Closed |
| Sqft: | 4,482 |
| Cost/Sqft: | $379 |
| Beds: | 5 |
| Baths: | 6 |
| Year Built: | 2008 |
| Property Taxes: | $30,244 |
| Days On Market: | 1835 |
| Lot Size: | 0,23 |
Description
This home checks all the boxes with a floor plan only an 80 ft. wide lot can accommodate. Now let's talk location, this "WALK TO EVERYTHING" Madison Elementary, HMS, Hinsdale Central, town & train. Brilliantly designed floor plan. Inviting bluestone front porch, soaring ceilings, extensive mill work, hardwood floors, expansive windows flood this meticulously maintained home with natural light. One of the most spacious kitchens in this price point with eat-in area looking out to blue stone patio & private yard. Heated garage attached to mudroom. Handsome first floor office. Master suite includes spa like bath with soaking tub & separate shower, custom walk in closet with extra storage. 3rd floor fifth bedroom & bath or second office. LL has 10 ft. ceilings, radiant heat floors, custom built-ins & beverage drawer, workout room, work room, fireplace, full bath & massive windows providing a ton of light. Unsurpassed craftsmanship in a premier location. This home is a pleasure to show!
Property Specifics
| Single Family | |
| — | |
| — | |
| 2008 | |
| Full | |
| — | |
| No | |
| 0.23 |
| Du Page | |
| — | |
| 0 / Not Applicable | |
| None | |
| Lake Michigan | |
| Public Sewer | |
| 10965149 | |
| 0912313017 |
Nearby Schools
| NAME: | DISTRICT: | DISTANCE: | |
|---|---|---|---|
|
Grade School
Madison Elementary School |
181 | — | |
|
Middle School
Hinsdale Middle School |
181 | Not in DB | |
|
High School
Hinsdale Central High School |
86 | Not in DB | |
Property History
| DATE: | EVENT: | PRICE: | SOURCE: |
|---|---|---|---|
| 12 Apr, 2021 | Sold | $1,539,000 | MRED MLS |
| 13 Mar, 2021 | Under contract | $1,699,000 | MRED MLS |
| 7 Jan, 2021 | Listed for sale | $1,699,000 | MRED MLS |
| 2 Jun, 2025 | Sold | $1,910,000 | MRED MLS |
| 25 Mar, 2025 | Under contract | $2,000,000 | MRED MLS |
| 15 Mar, 2025 | Listed for sale | $2,000,000 | MRED MLS |
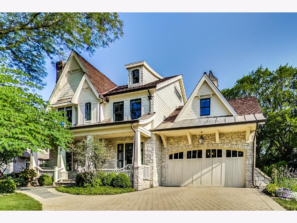
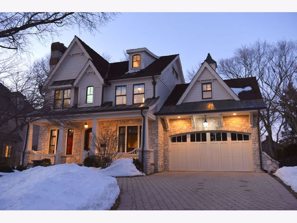
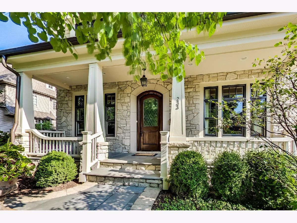
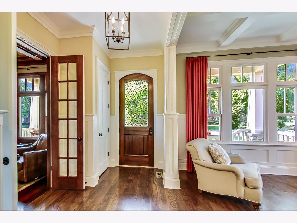
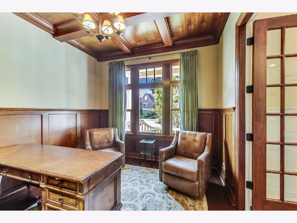
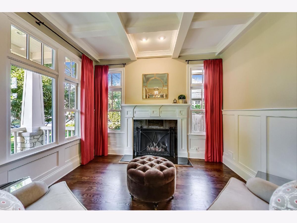
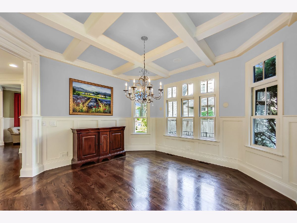
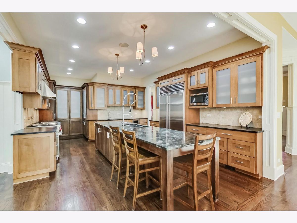
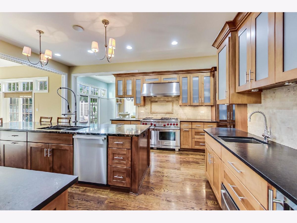
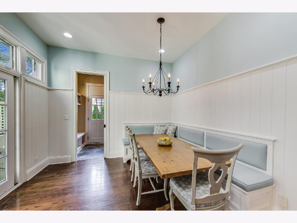
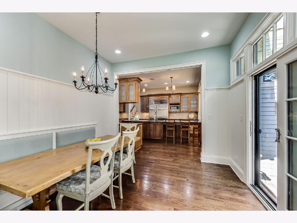
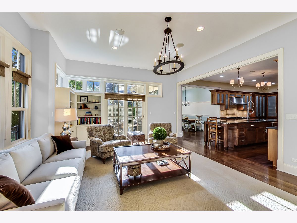
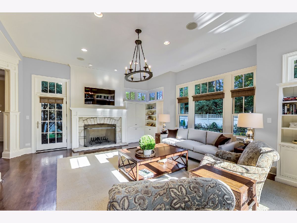
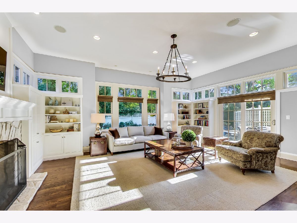
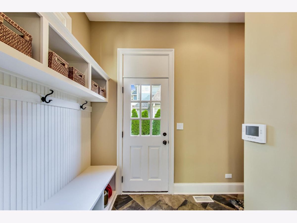
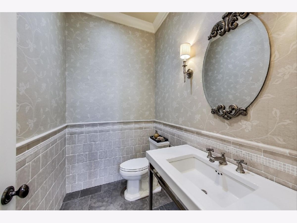
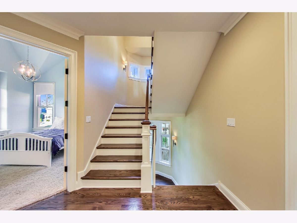
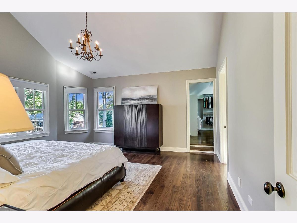
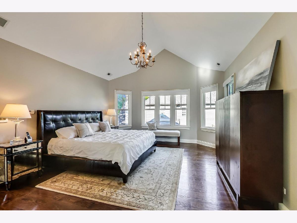
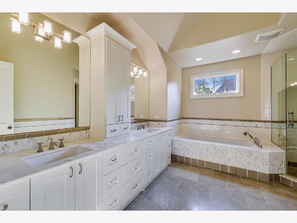
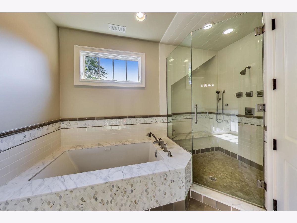
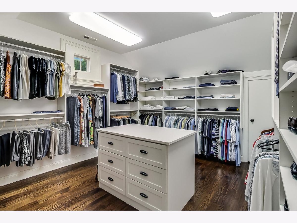
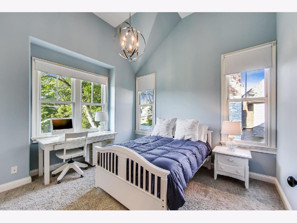
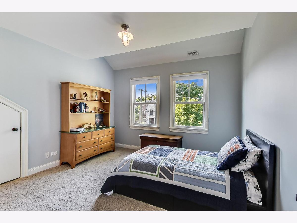
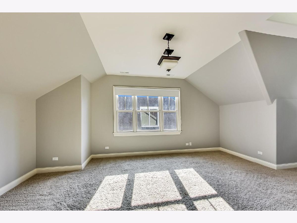
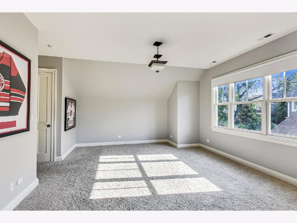
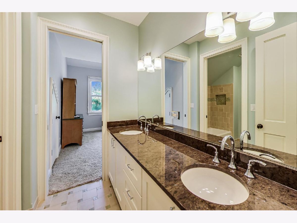
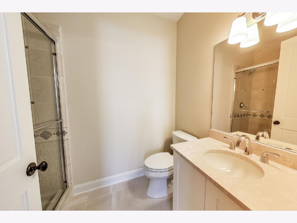
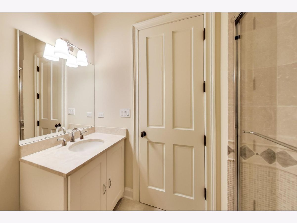
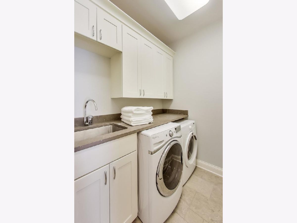
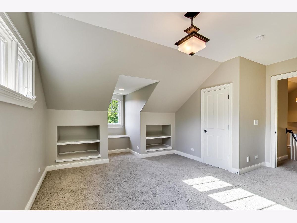
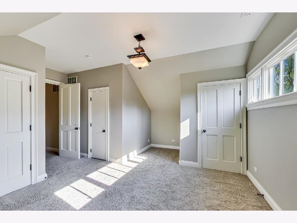
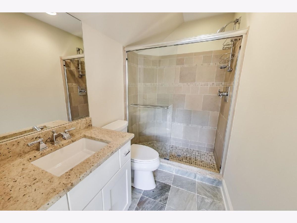
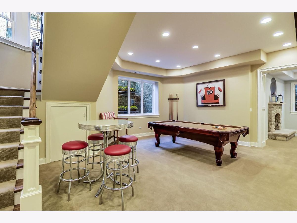
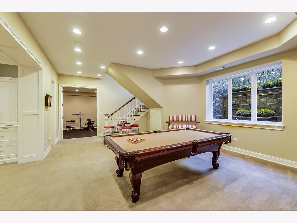
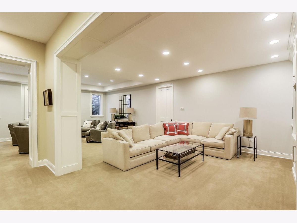
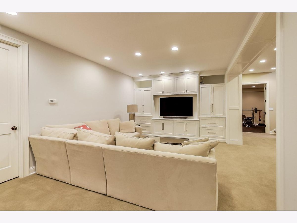
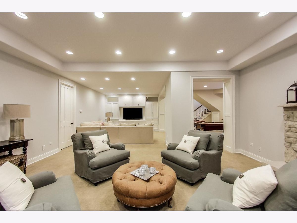
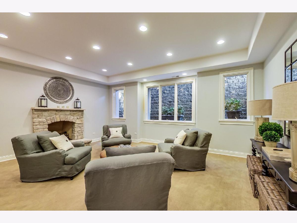
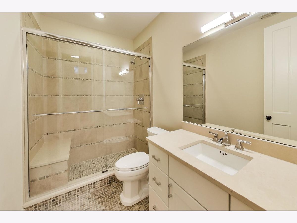
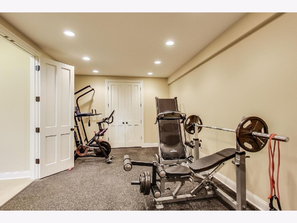
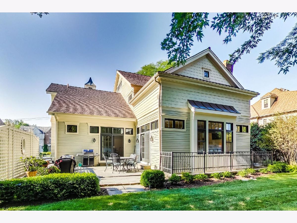
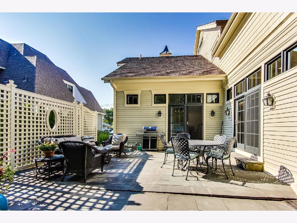
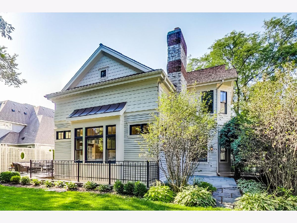
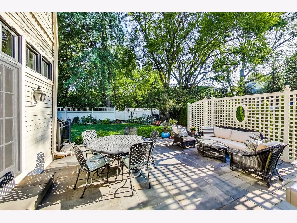
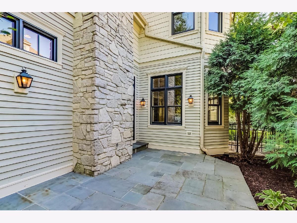
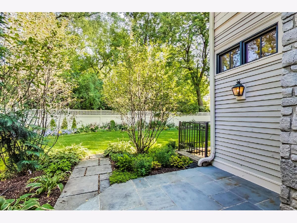
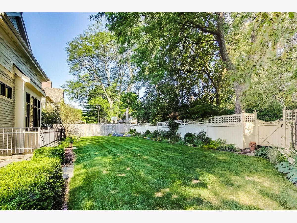
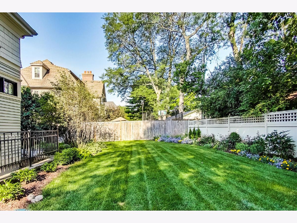
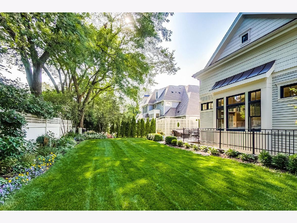
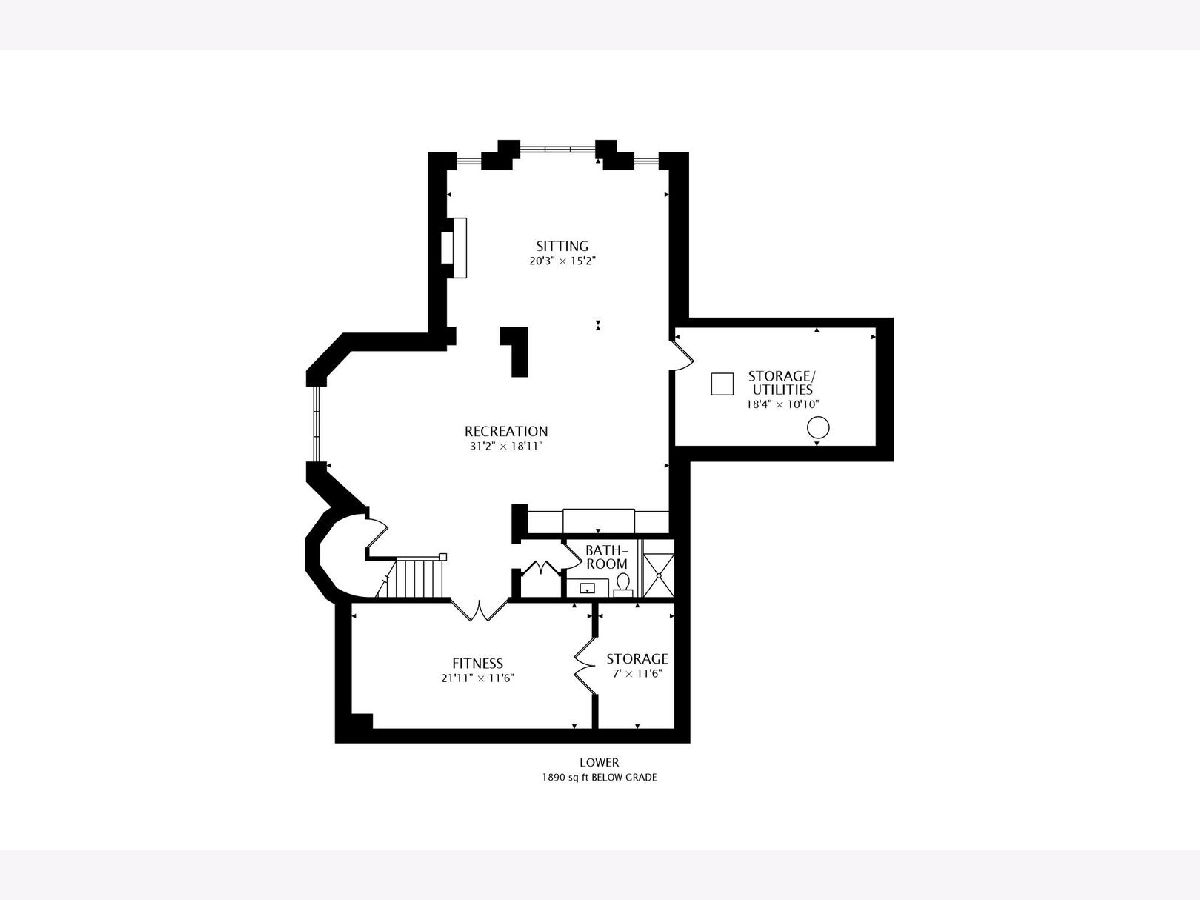
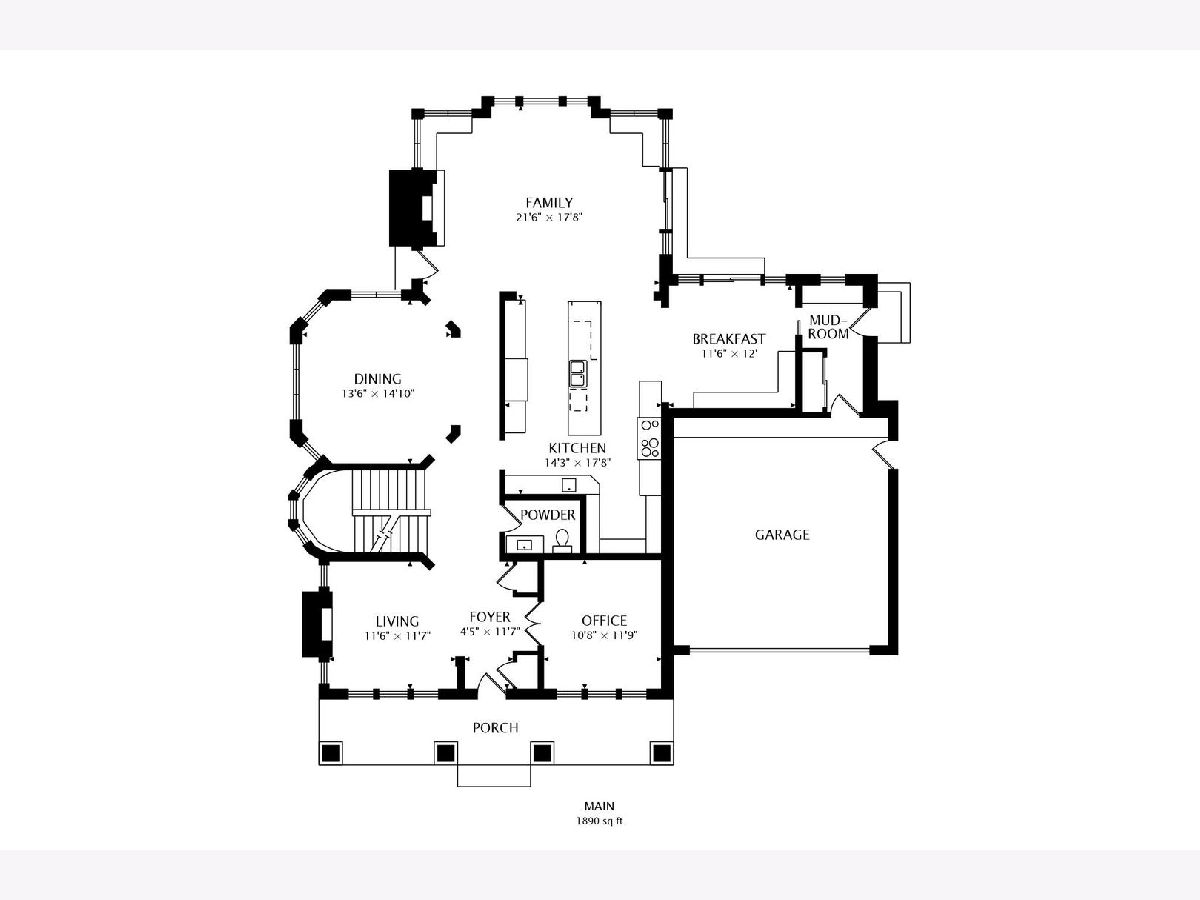
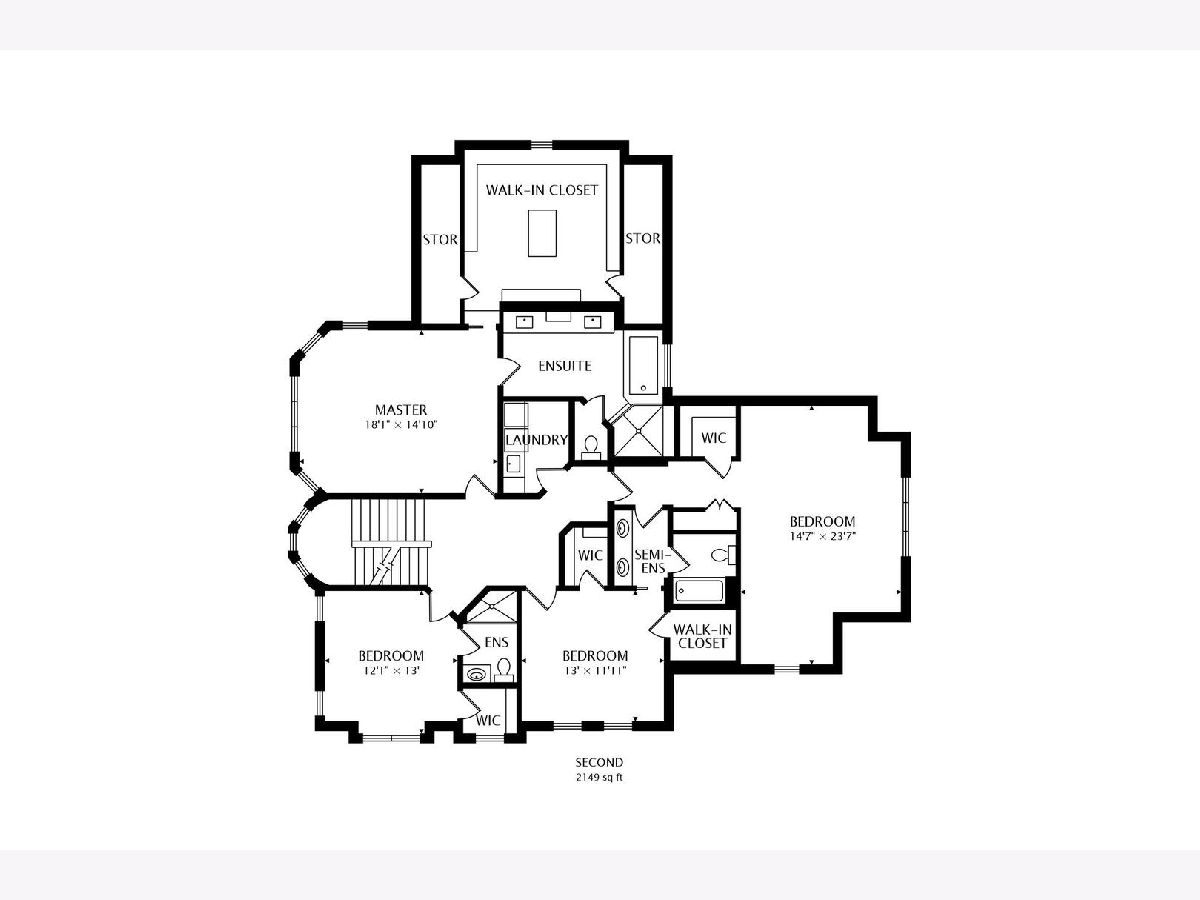
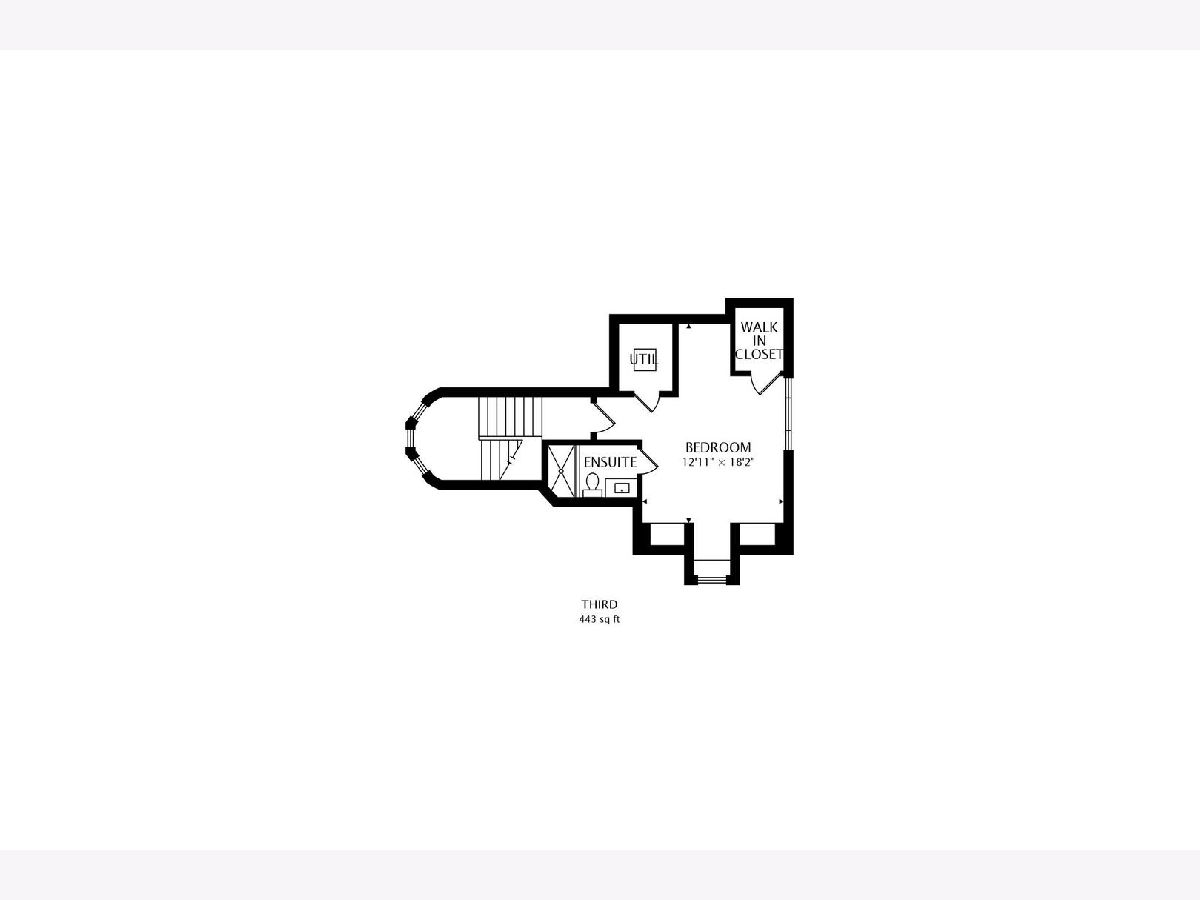
Room Specifics
Total Bedrooms: 5
Bedrooms Above Ground: 5
Bedrooms Below Ground: 0
Dimensions: —
Floor Type: Carpet
Dimensions: —
Floor Type: Carpet
Dimensions: —
Floor Type: Carpet
Dimensions: —
Floor Type: —
Full Bathrooms: 6
Bathroom Amenities: Whirlpool,Separate Shower,Double Sink,Soaking Tub
Bathroom in Basement: 1
Rooms: Bedroom 5,Sitting Room,Breakfast Room,Exercise Room,Family Room,Office,Workshop,Foyer,Utility Room-Lower Level,Walk In Closet
Basement Description: Finished
Other Specifics
| 2 | |
| Concrete Perimeter | |
| Brick | |
| Patio, Storms/Screens | |
| — | |
| 80 X 125 | |
| Full | |
| Full | |
| Hardwood Floors, Heated Floors, Second Floor Laundry, Built-in Features, Walk-In Closet(s) | |
| Double Oven, Range, Microwave, Dishwasher, High End Refrigerator, Washer, Dryer, Disposal, Indoor Grill, Wine Refrigerator, Range Hood | |
| Not in DB | |
| Curbs, Street Lights, Street Paved | |
| — | |
| — | |
| Gas Starter |
Tax History
| Year | Property Taxes |
|---|---|
| 2021 | $30,244 |
| 2025 | $32,343 |
Contact Agent
Nearby Similar Homes
Nearby Sold Comparables
Contact Agent
Listing Provided By
@properties







