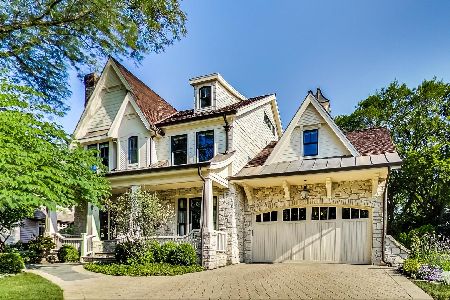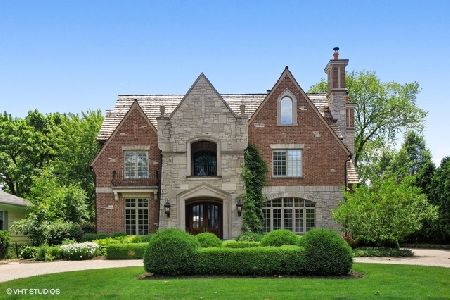903 Vine Street, Hinsdale, Illinois 60521
$1,285,000
|
Sold
|
|
| Status: | Closed |
| Sqft: | 3,585 |
| Cost/Sqft: | $374 |
| Beds: | 4 |
| Baths: | 5 |
| Year Built: | 1995 |
| Property Taxes: | $21,024 |
| Days On Market: | 1741 |
| Lot Size: | 0,25 |
Description
On trend turnkey home with an abundance of natural light in the highly sought after Madison School district and easy access to equally as desired Hinsdale Central high school. This beautifully maintained corner lot is located on a quiet family friendly cul de sac. Upon entering this classic brick James McNaughton built home, you will be greeted by a soaring 2-story foyer, with a beautiful prom photo-ready staircase. The open living room/dining room floor plan offers spacious free flowing rooms that will adjust to your lifestyle. The first floor boasts a sophisticated library with an abundance of built-ins, a living room with a stunning fireplace, and a large scale dining room all bathed in light from floor to ceiling windows. The gourmet creamy white kitchen with its granite countertops, extra large island and high end appliances; Sub-Zero, Bosch, Wolf; offers an abundance of work space for the most discriminating of chefs!. A butlers pantry including a large beverage refrigerator and display case cabinets bring style and warmth to this family gathering space. The kitchen, casual family dining area and family room stretch the entire length of the house to the delight of anyone bringing family and friends together This light filled area, its oversized windows and french doors lead to a stunning private outdoor area surrounded by large lush walls of 25 feet arborvitaes. An outdoor patio runs the full length of the house and offers two separate entertaining areas. The second floor offers four large bedrooms and centrally located laundry room. The renovated primary en-suite is a true oasis of glamour with an oversized walk-in closet, double quartz top vanities, oversized shower, plenty of storage cabinets and princess tub. Each of the other 3 bedrooms offer truly unique features to satisfy even the most discriminating buyer from one with a massive walk in closet/playroom, one with soaring vaulted ceilings and the last with its own en-suite. A fully finished expansive lower level offers a game area, rec room, 3rd fireplace, 2nd large office, 5th bedroom, full bath and tons of storage. The home boasts beautiful hardwoods, neutral carpet, a 1st floor family friendly mudroom and an attached 3 car sideload garage. There is a professionally landscaped yard and two planting areas in the back patio. Enjoy award winning schools and an easy stroll to the historic downtown village and Community House. An A+ home in an A+ location awaits the lucky buyer.
Property Specifics
| Single Family | |
| — | |
| — | |
| 1995 | |
| Full | |
| — | |
| No | |
| 0.25 |
| Du Page | |
| — | |
| — / Not Applicable | |
| None | |
| Lake Michigan | |
| Public Sewer | |
| 11051653 | |
| 0912320001 |
Nearby Schools
| NAME: | DISTRICT: | DISTANCE: | |
|---|---|---|---|
|
Grade School
Madison Elementary School |
181 | — | |
|
Middle School
Hinsdale Middle School |
181 | Not in DB | |
|
High School
Hinsdale Central High School |
86 | Not in DB | |
Property History
| DATE: | EVENT: | PRICE: | SOURCE: |
|---|---|---|---|
| 19 Jul, 2021 | Sold | $1,285,000 | MRED MLS |
| 27 Apr, 2021 | Under contract | $1,339,000 | MRED MLS |
| 13 Apr, 2021 | Listed for sale | $1,339,000 | MRED MLS |
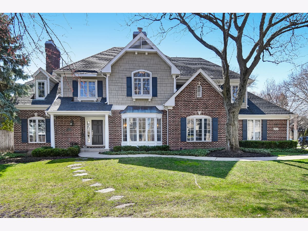
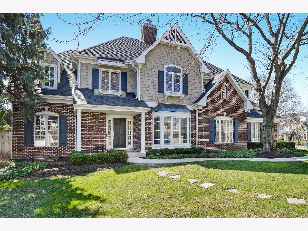
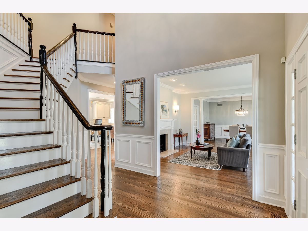
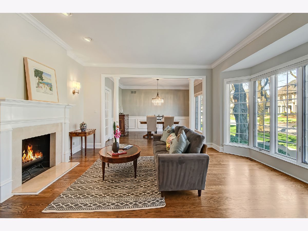
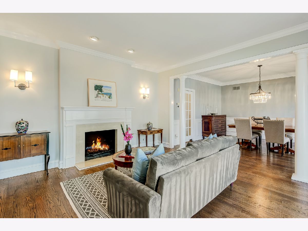
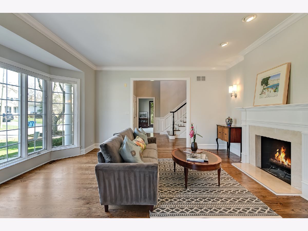
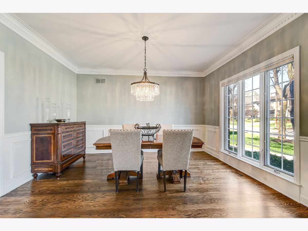
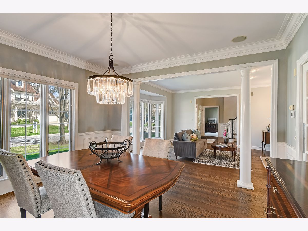
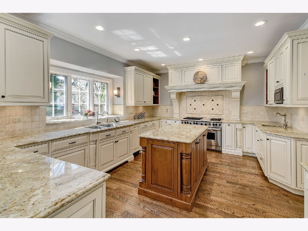
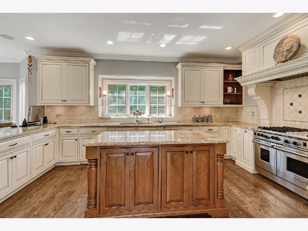
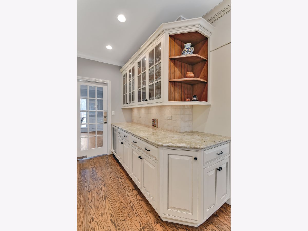
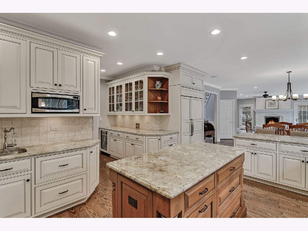
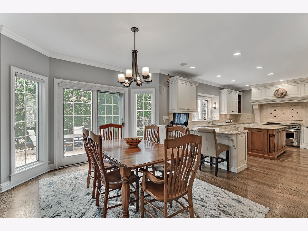
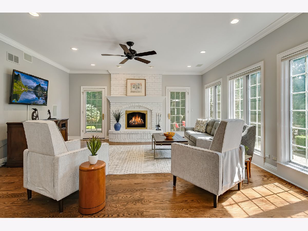
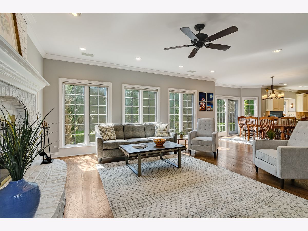
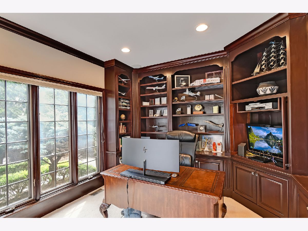
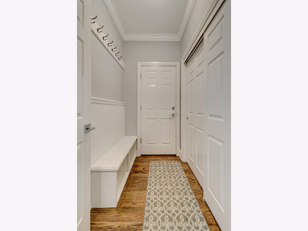
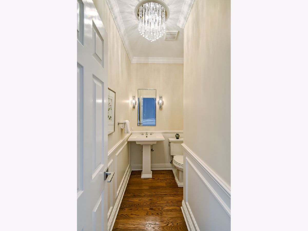
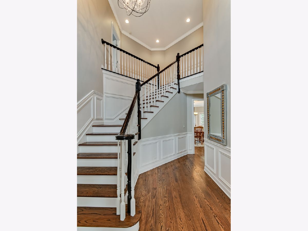
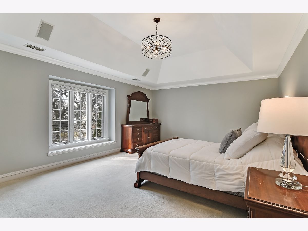
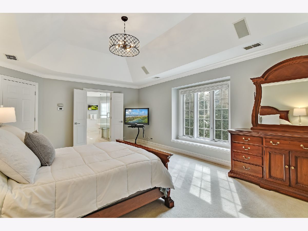
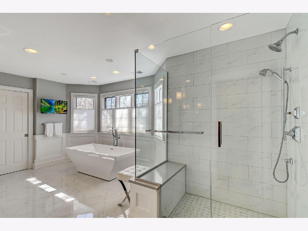
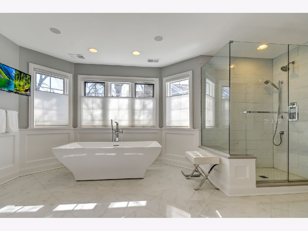
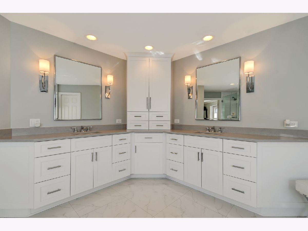
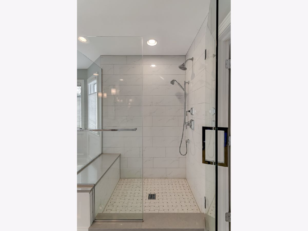
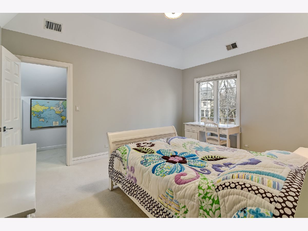
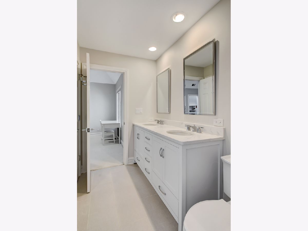
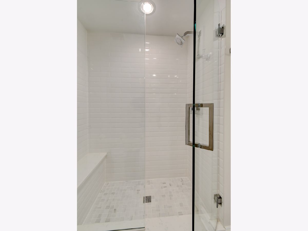
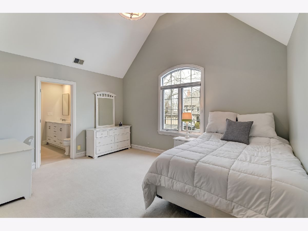
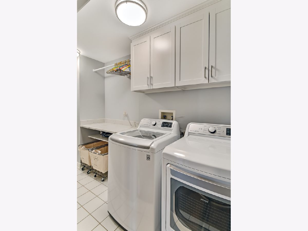
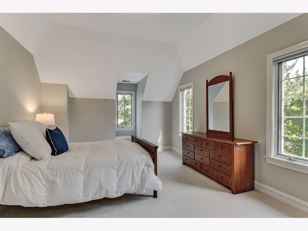
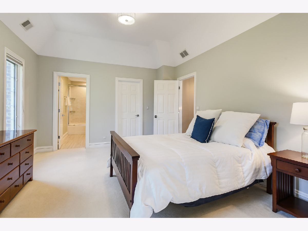
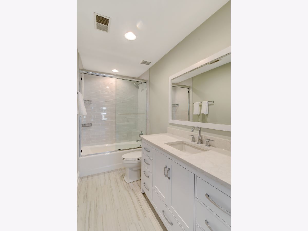
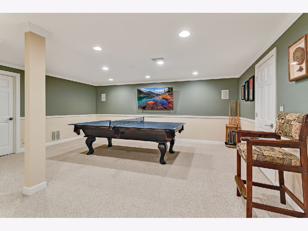
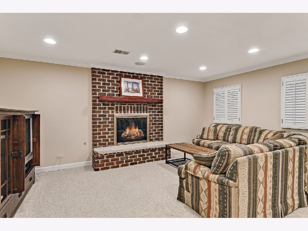
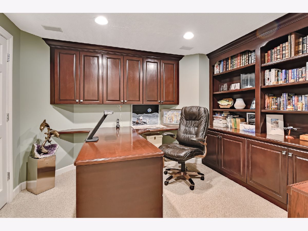
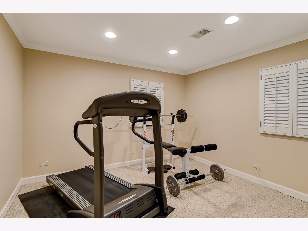
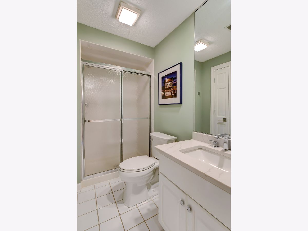
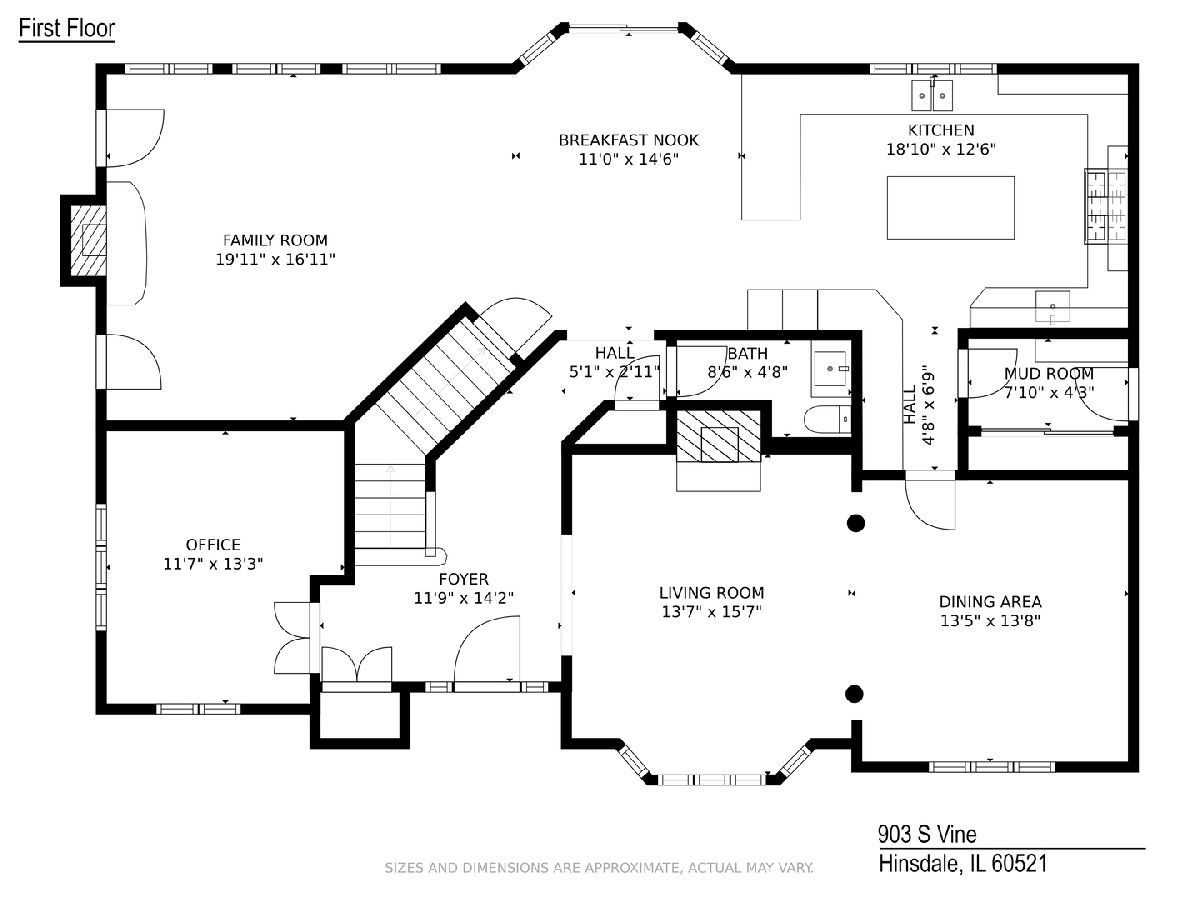
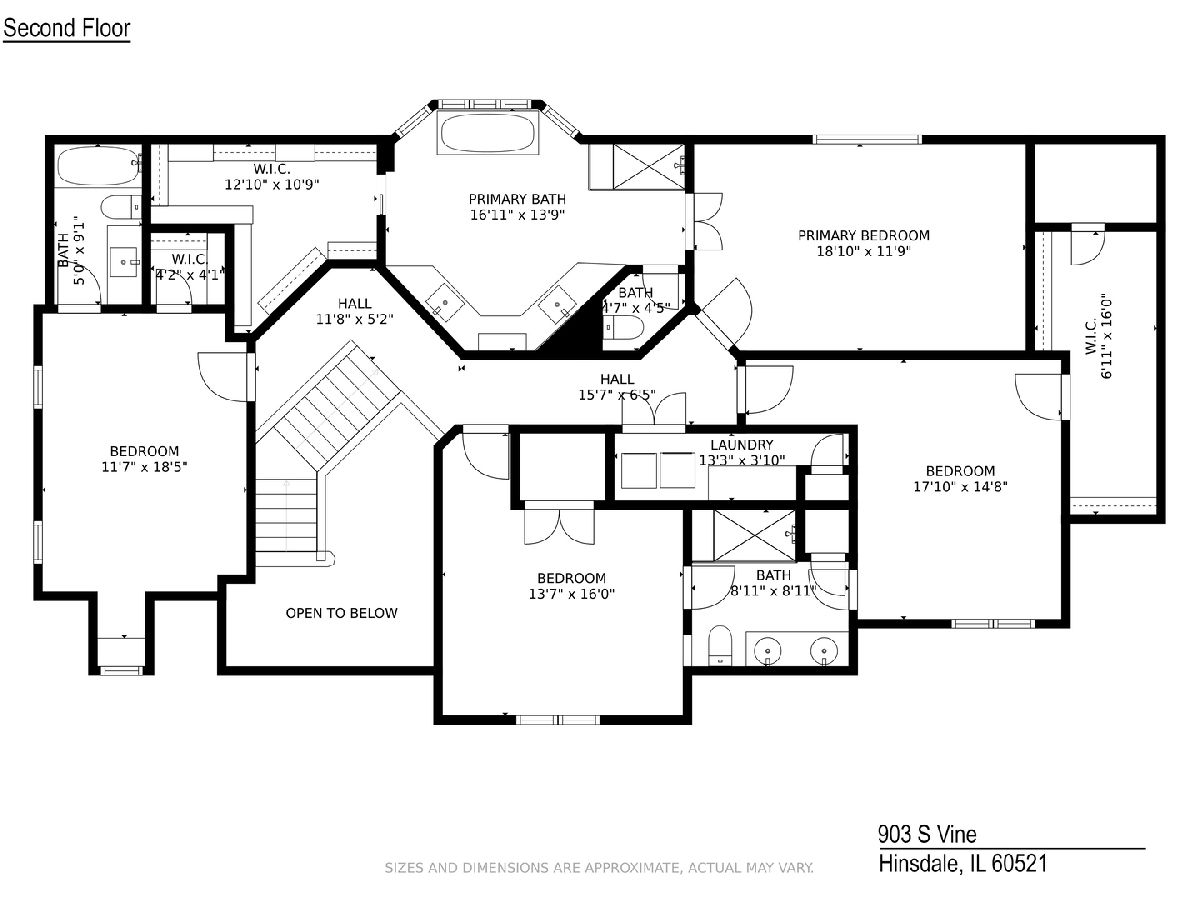
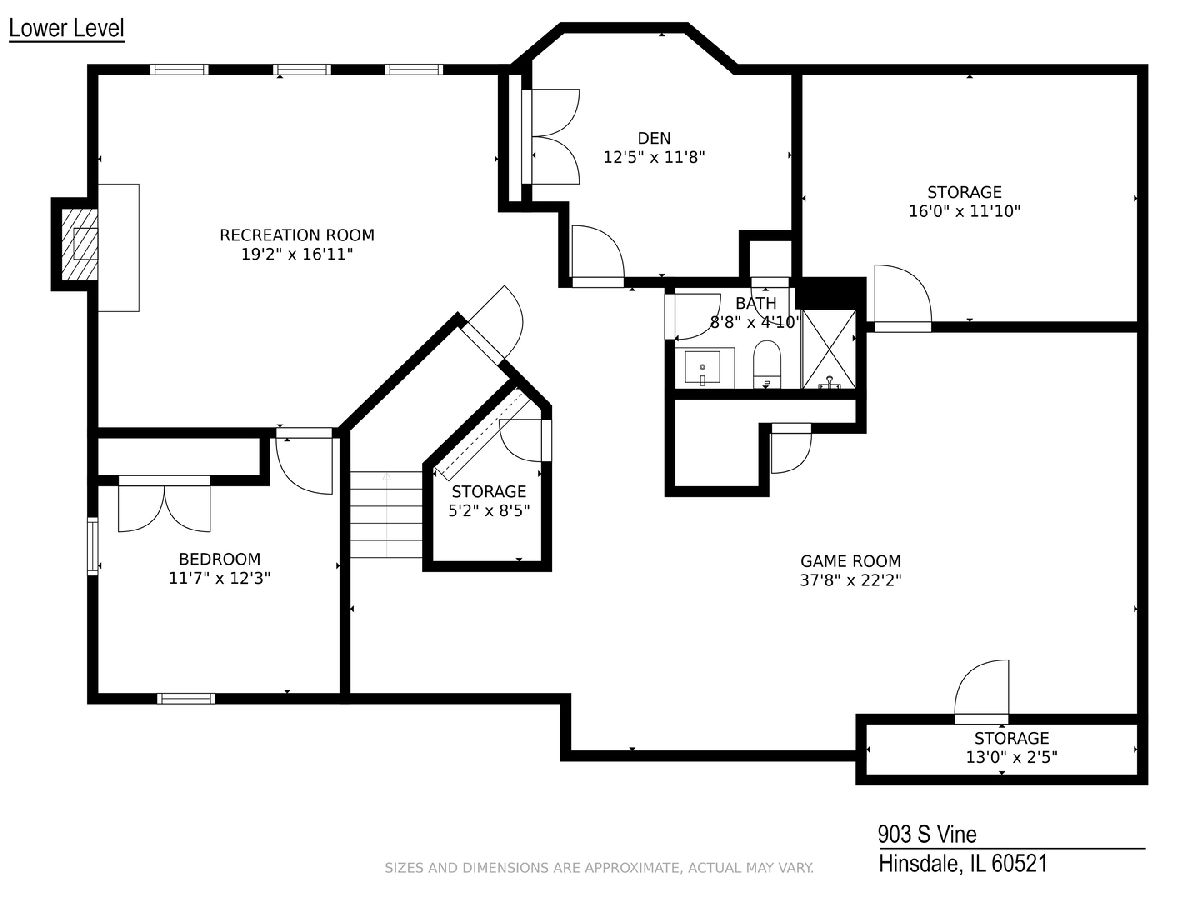
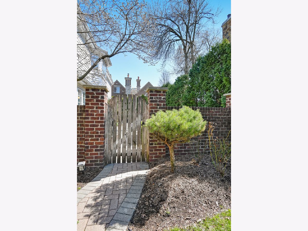
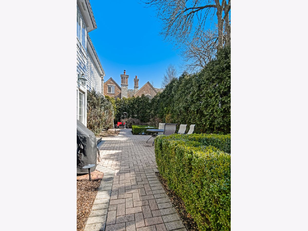
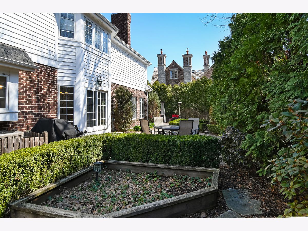
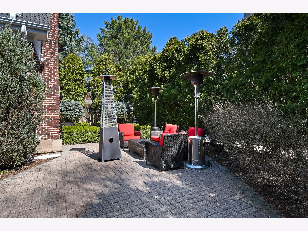
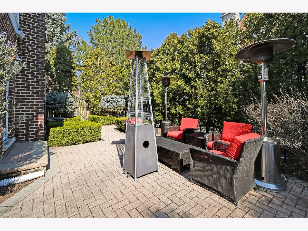
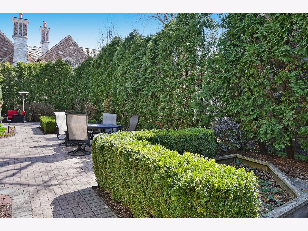
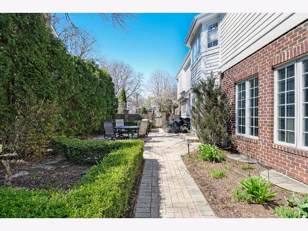
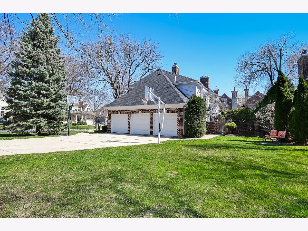
Room Specifics
Total Bedrooms: 5
Bedrooms Above Ground: 4
Bedrooms Below Ground: 1
Dimensions: —
Floor Type: Carpet
Dimensions: —
Floor Type: Carpet
Dimensions: —
Floor Type: Carpet
Dimensions: —
Floor Type: —
Full Bathrooms: 5
Bathroom Amenities: Double Sink,Soaking Tub
Bathroom in Basement: 1
Rooms: Bedroom 5,Eating Area,Recreation Room,Game Room,Mud Room,Den,Office
Basement Description: Finished
Other Specifics
| 3 | |
| — | |
| Concrete | |
| Patio | |
| Corner Lot,Landscaped | |
| 85X132 | |
| — | |
| Full | |
| Hardwood Floors, Second Floor Laundry, Walk-In Closet(s), Ceilings - 9 Foot | |
| Range, Microwave, Dishwasher, Refrigerator, Washer, Dryer, Disposal | |
| Not in DB | |
| Park, Pool, Tennis Court(s), Curbs, Street Paved | |
| — | |
| — | |
| Gas Starter |
Tax History
| Year | Property Taxes |
|---|---|
| 2021 | $21,024 |
Contact Agent
Nearby Similar Homes
Nearby Sold Comparables
Contact Agent
Listing Provided By
Compass








