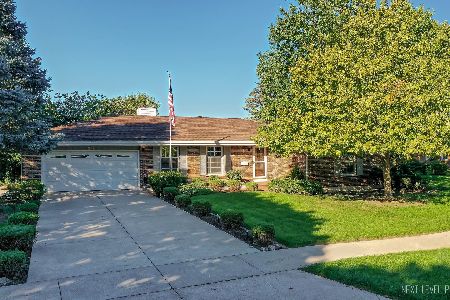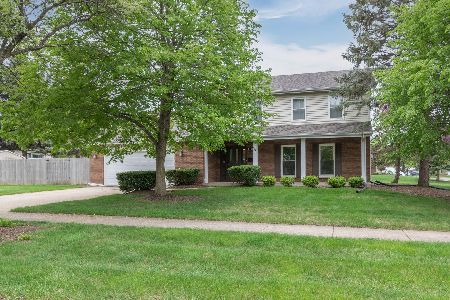233 Berwick Drive, Aurora, Illinois 60506
$205,000
|
Sold
|
|
| Status: | Closed |
| Sqft: | 1,881 |
| Cost/Sqft: | $112 |
| Beds: | 3 |
| Baths: | 2 |
| Year Built: | 1975 |
| Property Taxes: | $3,854 |
| Days On Market: | 2458 |
| Lot Size: | 0,43 |
Description
Sprawling west side Aurora ranch home with water views! Solid wood front door with glass side light leads you inside to the big foyer with guest closet! L-shaped living/dining room with floor to ceiling windows overlooking private yard and pond behind! Eat-in kitchen with wood laminate floors, white cabinetry, appliances and it opens to the family room which is great for entertaining. Family room offers floor to ceiling brick fireplace and a sliding glass door that leads to the patio with more water views! Nice size laundry room with loads of cabinets. Master suite with private bath and walk-in closet. 2 more generous size bedrooms and a full hall bath. 2 car attached garage with access to crawl space for additional storage. Large lot with beautiful landscaping and patio. Convenient location is minutes from Orchard Rd shopping and dining along with easy access to I-88 and I-30. Quick close is possible!
Property Specifics
| Single Family | |
| — | |
| Ranch | |
| 1975 | |
| None | |
| — | |
| Yes | |
| 0.43 |
| Kane | |
| Sans Souci | |
| 0 / Not Applicable | |
| None | |
| Public | |
| Public Sewer | |
| 10323103 | |
| 1519327037 |
Nearby Schools
| NAME: | DISTRICT: | DISTANCE: | |
|---|---|---|---|
|
Grade School
Freeman Elementary School |
129 | — | |
|
Middle School
Washington Middle School |
129 | Not in DB | |
|
High School
West Aurora High School |
129 | Not in DB | |
Property History
| DATE: | EVENT: | PRICE: | SOURCE: |
|---|---|---|---|
| 18 Apr, 2019 | Sold | $205,000 | MRED MLS |
| 31 Mar, 2019 | Under contract | $209,900 | MRED MLS |
| 28 Mar, 2019 | Listed for sale | $209,900 | MRED MLS |
Room Specifics
Total Bedrooms: 3
Bedrooms Above Ground: 3
Bedrooms Below Ground: 0
Dimensions: —
Floor Type: Carpet
Dimensions: —
Floor Type: Carpet
Full Bathrooms: 2
Bathroom Amenities: —
Bathroom in Basement: 0
Rooms: Foyer
Basement Description: Crawl
Other Specifics
| 2 | |
| Concrete Perimeter | |
| Asphalt | |
| Patio, Storms/Screens | |
| Cul-De-Sac,Pond(s),Water View,Mature Trees | |
| 52X140X180X168 | |
| — | |
| Full | |
| Wood Laminate Floors, First Floor Bedroom, First Floor Laundry, First Floor Full Bath, Walk-In Closet(s) | |
| Range, Microwave, Dishwasher, Refrigerator, Washer, Dryer, Disposal | |
| Not in DB | |
| Sidewalks, Street Lights, Street Paved | |
| — | |
| — | |
| Gas Starter |
Tax History
| Year | Property Taxes |
|---|---|
| 2019 | $3,854 |
Contact Agent
Nearby Similar Homes
Nearby Sold Comparables
Contact Agent
Listing Provided By
PILMER REAL ESTATE, INC









