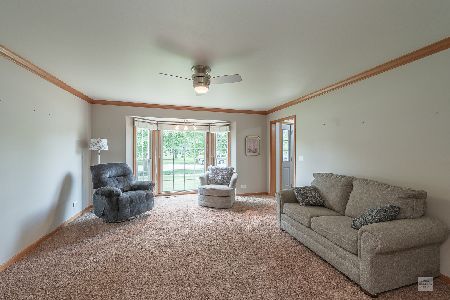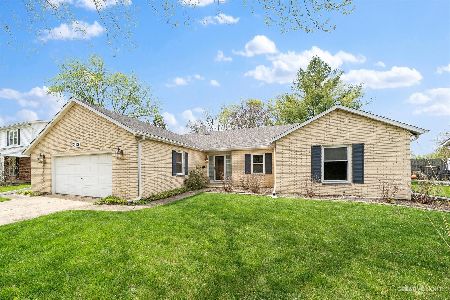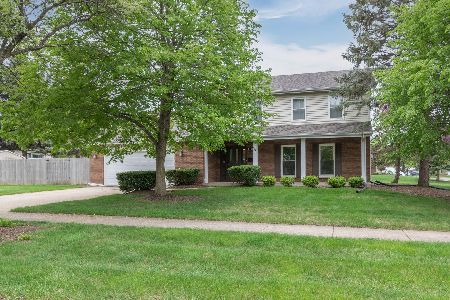273 Berwick Drive, Aurora, Illinois 60506
$125,000
|
Sold
|
|
| Status: | Closed |
| Sqft: | 1,658 |
| Cost/Sqft: | $75 |
| Beds: | 3 |
| Baths: | 3 |
| Year Built: | 1976 |
| Property Taxes: | $5,288 |
| Days On Market: | 5098 |
| Lot Size: | 0,27 |
Description
Spacious ranch features open floor plan, living room with brick fireplace, kitchen with maple cabinets and eating area, finished basement, large fenced yard with deck! AS IS. Info not guaranteed. Seller does not provide survey. EM must be certified funds. Eligible under the First Look Initiative through 1/18/2012.
Property Specifics
| Single Family | |
| — | |
| Ranch | |
| 1976 | |
| Full | |
| — | |
| No | |
| 0.27 |
| Kane | |
| Sans Souci | |
| 0 / Not Applicable | |
| None | |
| Public | |
| Public Sewer | |
| 07967163 | |
| 1519327041 |
Nearby Schools
| NAME: | DISTRICT: | DISTANCE: | |
|---|---|---|---|
|
Grade School
Freeman Elementary School |
129 | — | |
|
Middle School
Washington Middle School |
129 | Not in DB | |
|
High School
West Aurora High School |
129 | Not in DB | |
Property History
| DATE: | EVENT: | PRICE: | SOURCE: |
|---|---|---|---|
| 13 Apr, 2012 | Sold | $125,000 | MRED MLS |
| 27 Feb, 2012 | Under contract | $124,900 | MRED MLS |
| — | Last price change | $143,000 | MRED MLS |
| 3 Jan, 2012 | Listed for sale | $143,000 | MRED MLS |
Room Specifics
Total Bedrooms: 3
Bedrooms Above Ground: 3
Bedrooms Below Ground: 0
Dimensions: —
Floor Type: —
Dimensions: —
Floor Type: —
Full Bathrooms: 3
Bathroom Amenities: —
Bathroom in Basement: 1
Rooms: Bonus Room,Recreation Room
Basement Description: Finished
Other Specifics
| 2 | |
| — | |
| — | |
| Deck, Patio | |
| Fenced Yard | |
| 80X155 | |
| — | |
| None | |
| Hardwood Floors | |
| — | |
| Not in DB | |
| Sidewalks, Street Lights, Street Paved | |
| — | |
| — | |
| — |
Tax History
| Year | Property Taxes |
|---|---|
| 2012 | $5,288 |
Contact Agent
Nearby Similar Homes
Nearby Sold Comparables
Contact Agent
Listing Provided By
Coldwell Banker Residential










