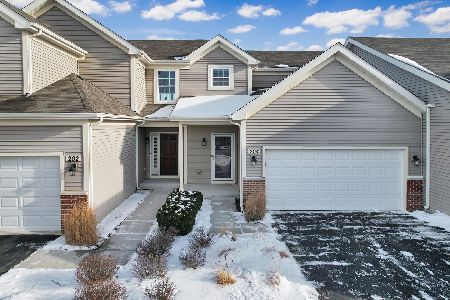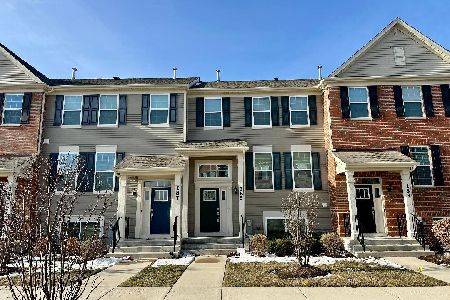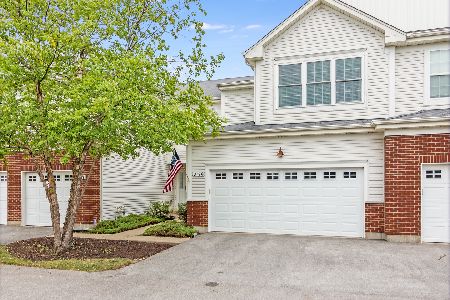233 Dorset Avenue, Oswego, Illinois 60543
$240,000
|
Sold
|
|
| Status: | Closed |
| Sqft: | 1,791 |
| Cost/Sqft: | $140 |
| Beds: | 2 |
| Baths: | 4 |
| Year Built: | 2006 |
| Property Taxes: | $5,867 |
| Days On Market: | 2176 |
| Lot Size: | 0,00 |
Description
What's not to love? Gorgeous, turn-key town home in Ashcroft Walk featuring a finished basement and huge loft area is ready for you to move right in! New carpet and paint showcase the vaulted ceilings and large living space. The spacious kitchen is larger than most single-family homes and completely equipped with 42" cherry cabinets, stainless appliances, a center island, a walk-in pantry and Corian countertops. A gas fireplace and huge windows are the focal point in the living room, which leads to the dining room and slider out to your own private brick paver patio. A powder room is located off the ample foyer area. Upstairs you will find a huge, open loft area that is the perfect flex space. You could even drywall it in for a third bedroom, if needed. The master bedroom suite is spacious and bright, featuring a walk-in closet and a luxurious bathroom with a dual vanity, separate shower and soaker tub. The second bedroom is located down the hallway, for privacy. A hall bath and laundry room complete the second level. In the finished basement you will find a generous recreation room, a wet bar, and a full bathroom. There is also plenty of storage room in the crawl space and closets. A two-car attached garage and private entrance complete this unit. Located just minutes from Route 71 and downtown Oswego for all your shopping needs, adjacent to Prairie Point Park and the Jr. High is located in the subdivision. This unit is pristine!
Property Specifics
| Condos/Townhomes | |
| 2 | |
| — | |
| 2006 | |
| Partial | |
| CLOVER | |
| No | |
| — |
| Kendall | |
| Ashcroft Walk | |
| 130 / Monthly | |
| Insurance,Exterior Maintenance,Lawn Care,Snow Removal | |
| Public | |
| Public Sewer | |
| 10643209 | |
| 0320427017 |
Nearby Schools
| NAME: | DISTRICT: | DISTANCE: | |
|---|---|---|---|
|
Grade School
East View Elementary School |
308 | — | |
|
Middle School
Traughber Junior High School |
308 | Not in DB | |
|
High School
Oswego High School |
308 | Not in DB | |
Property History
| DATE: | EVENT: | PRICE: | SOURCE: |
|---|---|---|---|
| 31 Mar, 2020 | Sold | $240,000 | MRED MLS |
| 28 Feb, 2020 | Under contract | $249,900 | MRED MLS |
| 20 Feb, 2020 | Listed for sale | $249,900 | MRED MLS |
Room Specifics
Total Bedrooms: 2
Bedrooms Above Ground: 2
Bedrooms Below Ground: 0
Dimensions: —
Floor Type: Carpet
Full Bathrooms: 4
Bathroom Amenities: Separate Shower,Soaking Tub
Bathroom in Basement: 1
Rooms: Recreation Room,Loft
Basement Description: Finished,Crawl,Egress Window
Other Specifics
| 2 | |
| Concrete Perimeter | |
| Asphalt | |
| Brick Paver Patio, Storms/Screens | |
| Common Grounds,Landscaped | |
| 101.6 X 28.7 X 101.5 X 28. | |
| — | |
| Full | |
| Vaulted/Cathedral Ceilings, Bar-Wet, Second Floor Laundry, Storage, Walk-In Closet(s) | |
| Range, Microwave, Dishwasher, Refrigerator, Washer, Dryer, Disposal, Stainless Steel Appliance(s) | |
| Not in DB | |
| — | |
| — | |
| Park | |
| Attached Fireplace Doors/Screen, Gas Log, Gas Starter |
Tax History
| Year | Property Taxes |
|---|---|
| 2020 | $5,867 |
Contact Agent
Nearby Similar Homes
Nearby Sold Comparables
Contact Agent
Listing Provided By
@properties






