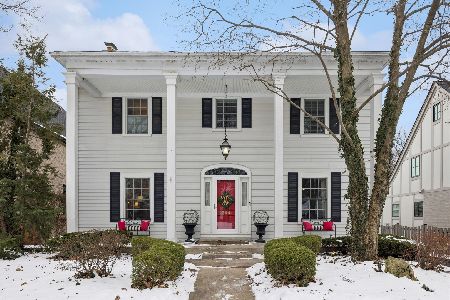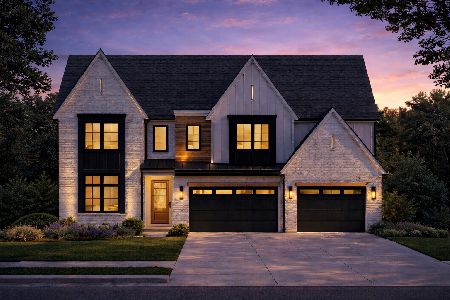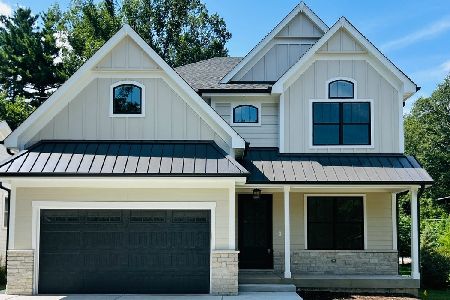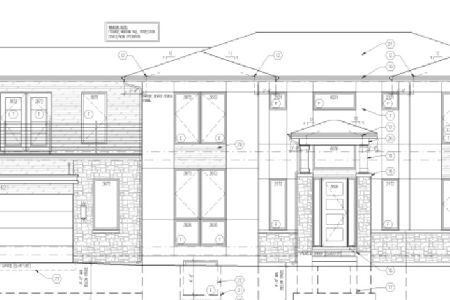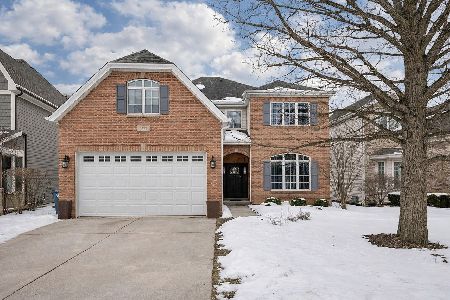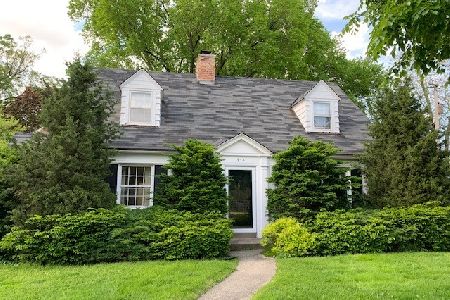233 Fairfield Avenue, Elmhurst, Illinois 60126
$657,000
|
Sold
|
|
| Status: | Closed |
| Sqft: | 1,914 |
| Cost/Sqft: | $340 |
| Beds: | 3 |
| Baths: | 3 |
| Year Built: | 1941 |
| Property Taxes: | $9,626 |
| Days On Market: | 1779 |
| Lot Size: | 0,00 |
Description
Stately College view curb appeal with a modern family floor plan. Sharp Center entry Colonial with it all. Hardwood floors. Family room is oversized with fireplace & opens to the office. The office has great natural light and a private door to the yard - this room is currently used as a play room.The dining room is next to the kitchen and would work perfect to open to each other or leave it as is and enjoy a eat-in kitchen and formal dining room. Half bath on the 1st floor. Spacious bedrooms upstairs with good closets & extra hall closets. Finished basement with rec room, storage, bedroom and/or office, full bath & laundry room with great closets. Covered back patio area. Lots of yard. 2+ car garage. Water heater 2013. Copper pipes 2013. All this in a walk to town, train, library & school location!
Property Specifics
| Single Family | |
| — | |
| Colonial | |
| 1941 | |
| Full | |
| — | |
| No | |
| — |
| Du Page | |
| — | |
| 0 / Not Applicable | |
| None | |
| Lake Michigan | |
| Public Sewer | |
| 11034007 | |
| 0602314009 |
Nearby Schools
| NAME: | DISTRICT: | DISTANCE: | |
|---|---|---|---|
|
Grade School
Hawthorne Elementary School |
205 | — | |
|
Middle School
Sandburg Middle School |
205 | Not in DB | |
|
High School
York Community High School |
205 | Not in DB | |
Property History
| DATE: | EVENT: | PRICE: | SOURCE: |
|---|---|---|---|
| 1 Jun, 2010 | Sold | $530,000 | MRED MLS |
| 15 Mar, 2010 | Under contract | $539,900 | MRED MLS |
| 13 Mar, 2010 | Listed for sale | $539,900 | MRED MLS |
| 14 May, 2021 | Sold | $657,000 | MRED MLS |
| 29 Mar, 2021 | Under contract | $649,900 | MRED MLS |
| 26 Mar, 2021 | Listed for sale | $649,900 | MRED MLS |
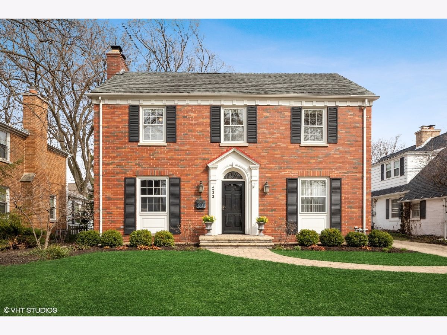
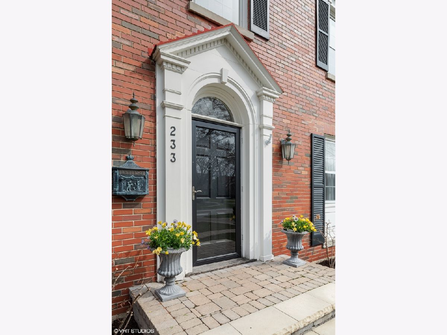
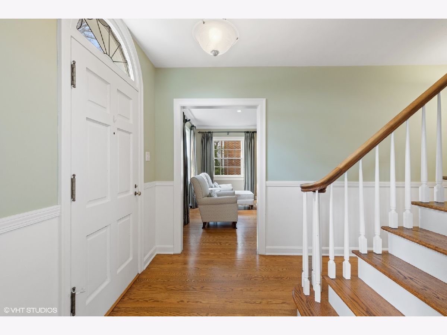
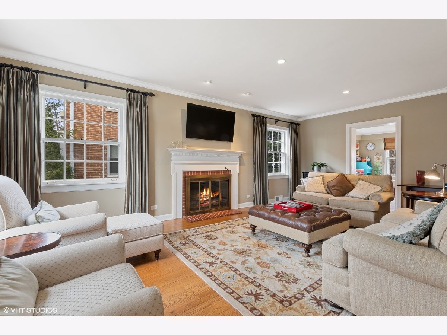
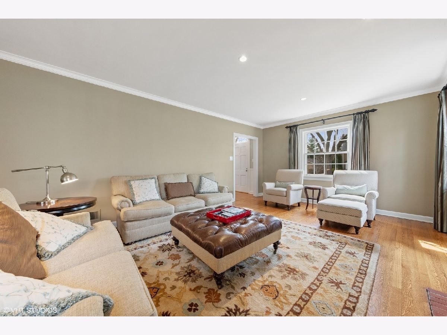
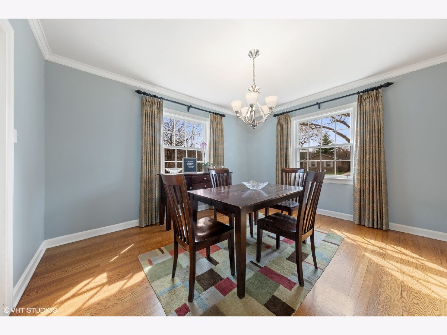
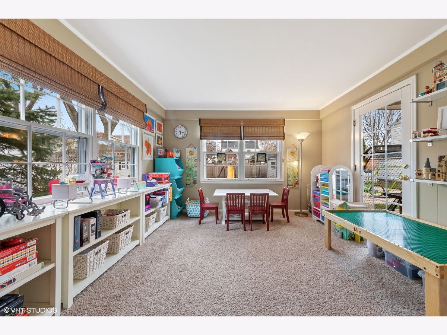
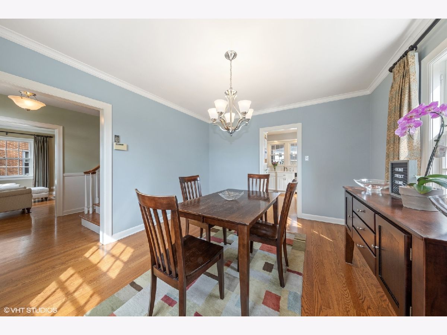
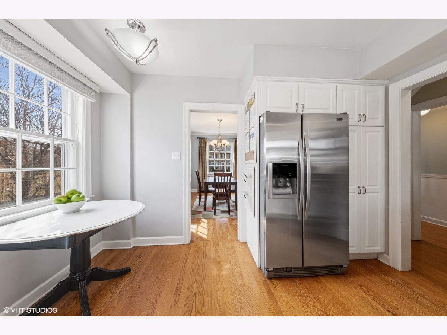
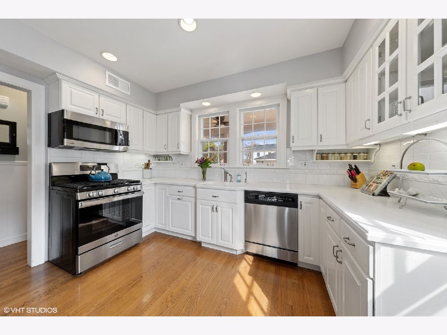
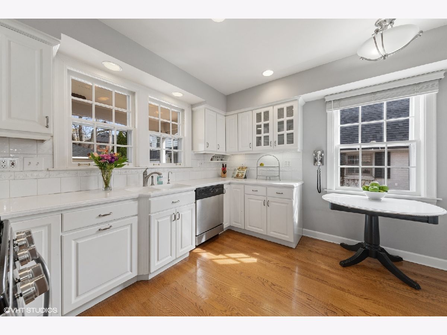
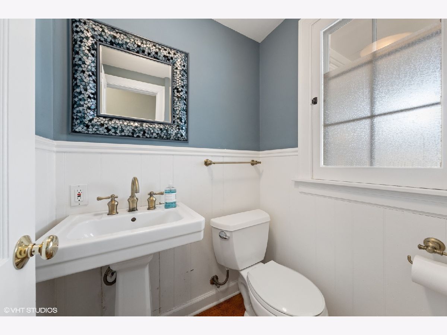
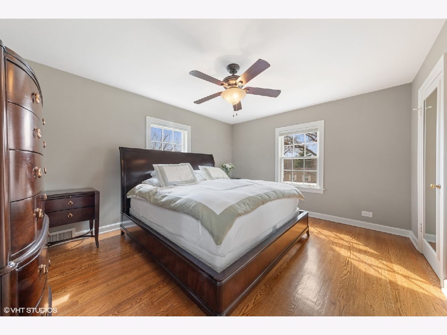
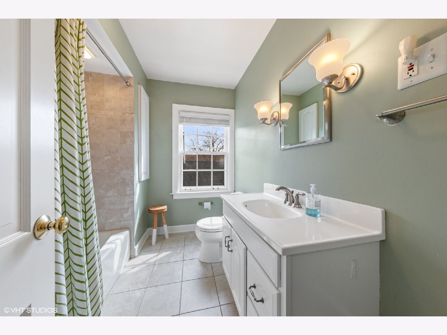
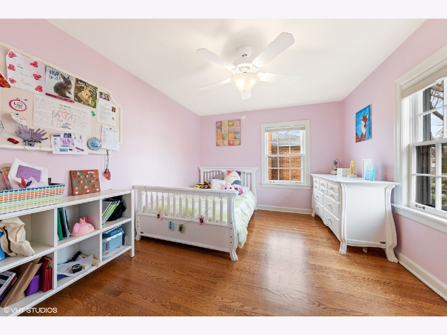
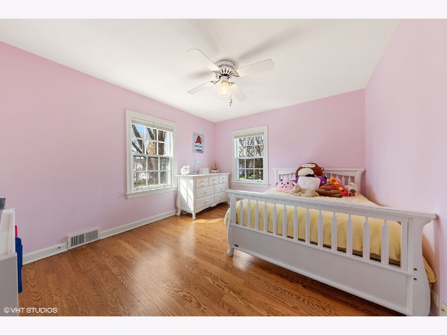
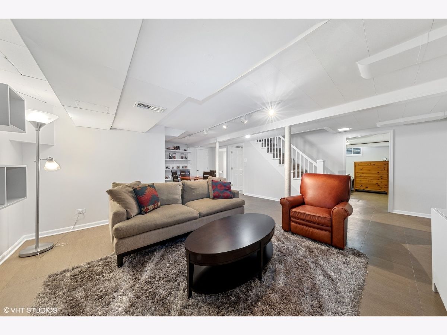
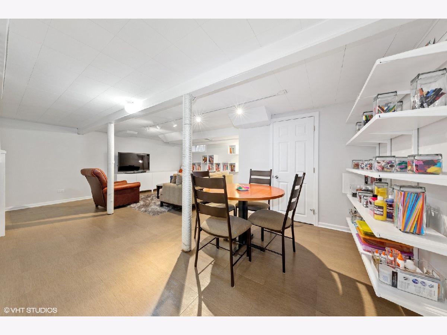
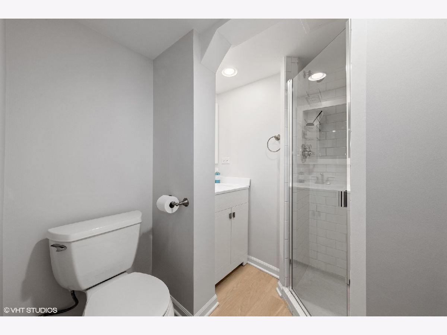
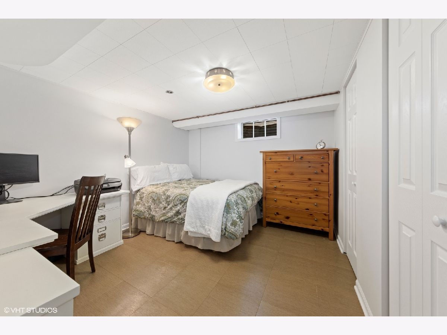
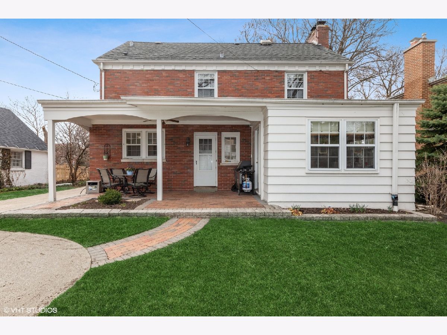
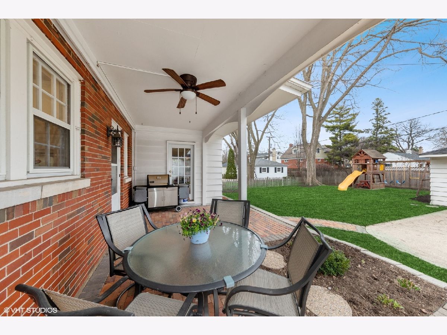
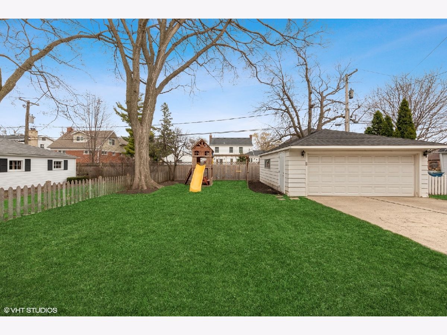
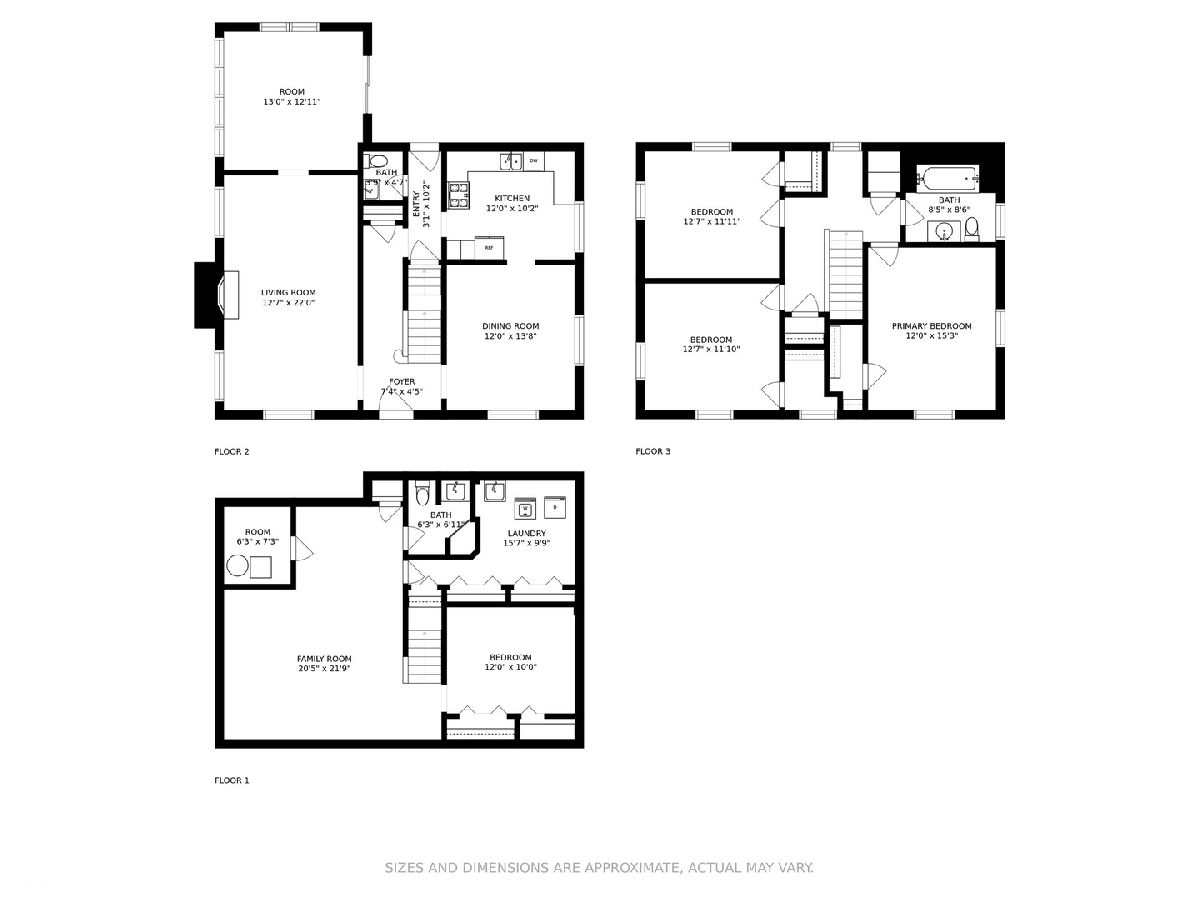
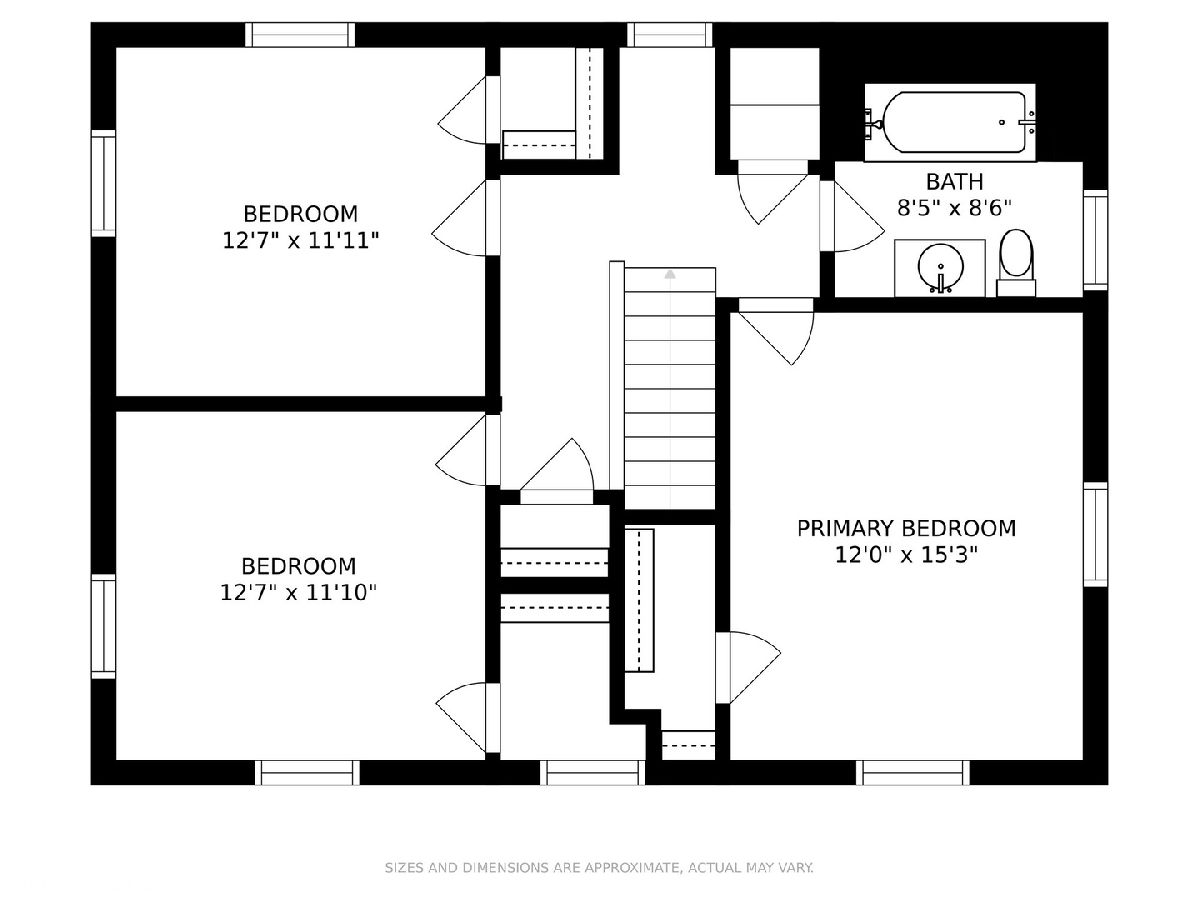
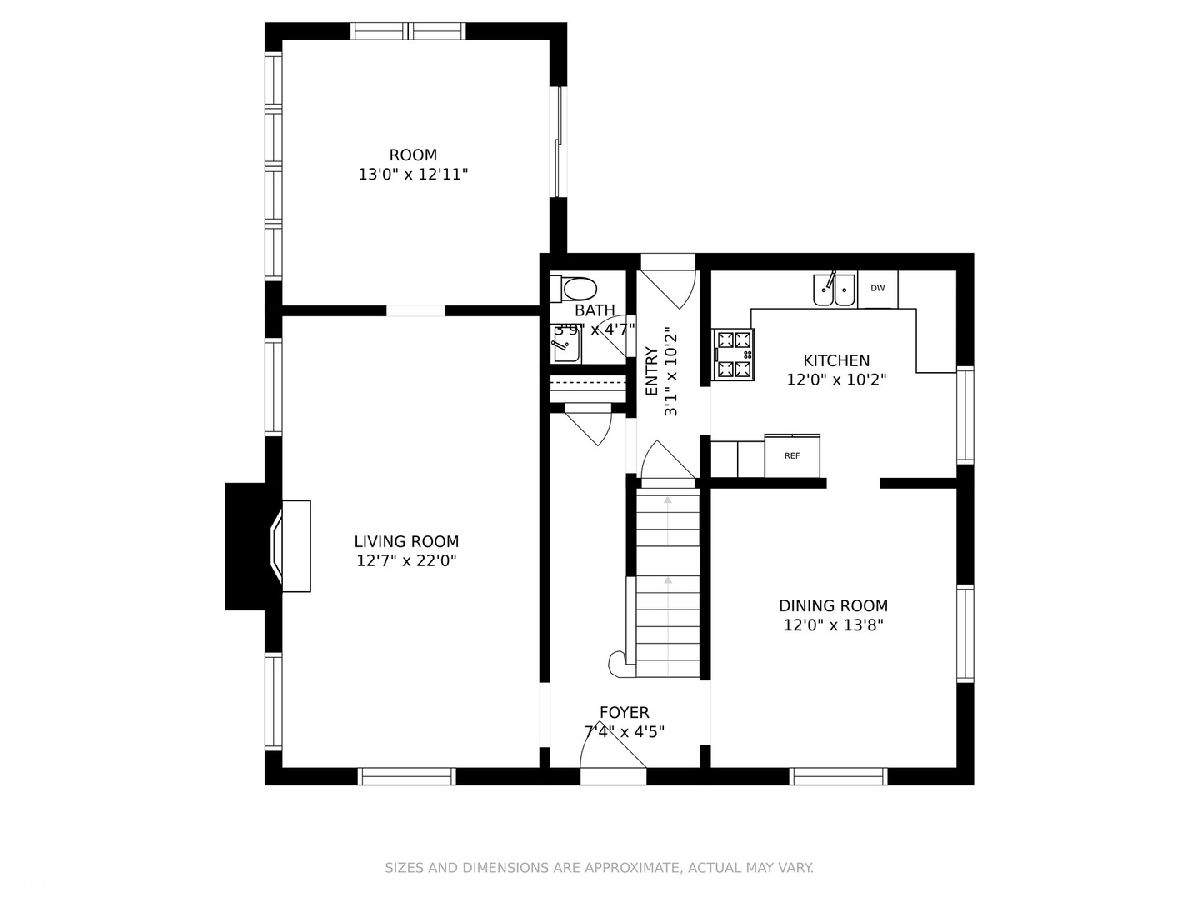
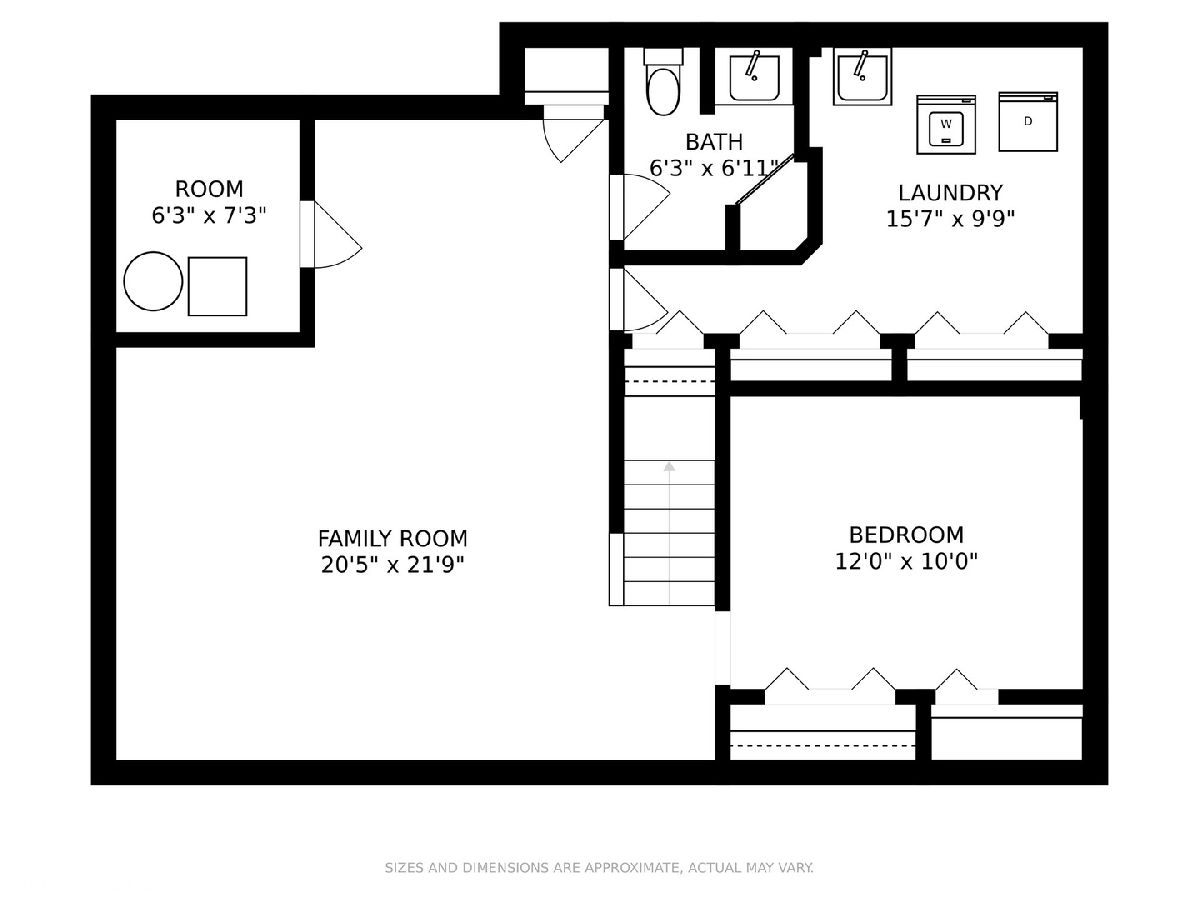
Room Specifics
Total Bedrooms: 4
Bedrooms Above Ground: 3
Bedrooms Below Ground: 1
Dimensions: —
Floor Type: Hardwood
Dimensions: —
Floor Type: Hardwood
Dimensions: —
Floor Type: Vinyl
Full Bathrooms: 3
Bathroom Amenities: —
Bathroom in Basement: 1
Rooms: Office
Basement Description: Finished
Other Specifics
| 2 | |
| — | |
| Concrete | |
| Patio, Storms/Screens | |
| — | |
| 54X131 | |
| — | |
| None | |
| Hardwood Floors | |
| Range, Microwave, Dishwasher, Refrigerator, Washer, Dryer, Disposal | |
| Not in DB | |
| Park, Curbs, Sidewalks, Street Lights, Street Paved | |
| — | |
| — | |
| — |
Tax History
| Year | Property Taxes |
|---|---|
| 2010 | $8,121 |
| 2021 | $9,626 |
Contact Agent
Nearby Similar Homes
Nearby Sold Comparables
Contact Agent
Listing Provided By
@properties


