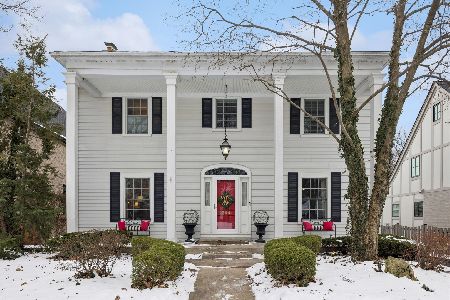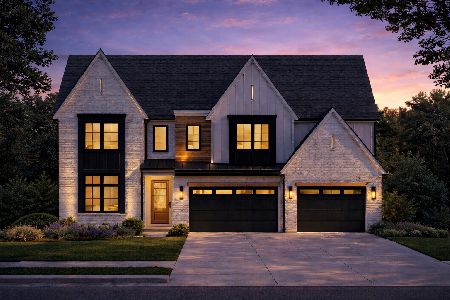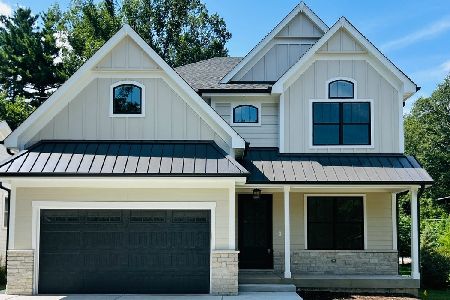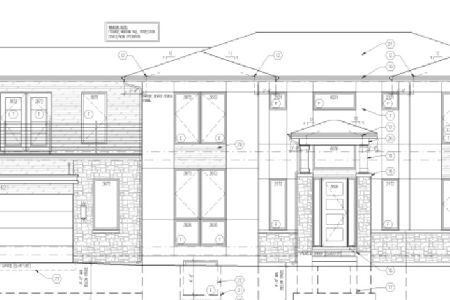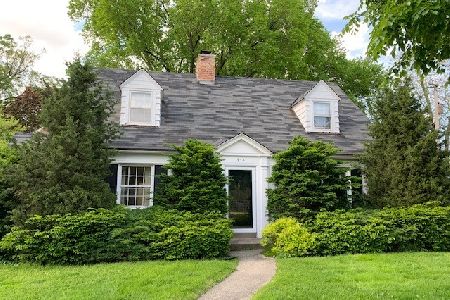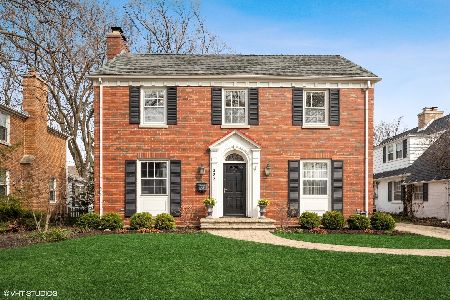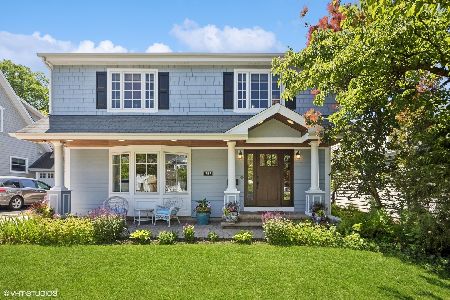355 Elm Park Avenue, Elmhurst, Illinois 60126
$700,000
|
Sold
|
|
| Status: | Closed |
| Sqft: | 1,946 |
| Cost/Sqft: | $359 |
| Beds: | 3 |
| Baths: | 3 |
| Year Built: | 1937 |
| Property Taxes: | $7,060 |
| Days On Market: | 1339 |
| Lot Size: | 0,00 |
Description
Welcome to this beautifully updated Cape Cod in the sought-after College View neighborhood! This charming home is situated on a corner lot with a cedar fenced in yard. Upon entering the home, you will be greeted by a front to back living room centered around a wood burning fireplace and open floor concept. The adjacent sunroom is perfect for a playroom or office. The newly remodeled (5/2021) kitchen with quartz countertops, white Shaker style cabinets, island, and all new stainless steel appliances, has direct access to the living room and dining room for ease of entertaining. A beautifully renovated (5/2022) powder room, custom built- ins, breezeway and attached garage complete the first floor. The second floor boasts hardwood floors throughout, a large primary bedroom with newly added ensuite bath (9/2021), two additional spacious bedrooms, and a tandem room. A cedar closet, and second full bath are also located on the second floor. The finished basement area updated (5/2022) is perfect for a game room, playroom or office. The other side provides an abundance of storage, laundry, and separate entrance with stairwell to exterior of home. Exterior updates (9/2020) include tear off roof replacement, new chimney, entire exterior painted, and new gutters and down spouts. New windows (2020) in living, dining room, and all bedrooms and baths on second floor. Fabulous opportunity to live one mile from downtown Elmhurst, train station, and access to major expressways! Enjoy all that Elmhurst has to offer: outdoor cafes, fine dining, shops, boutiques, Elmhurst University, unique museums, and a large range of performing arts. This home awaits you!
Property Specifics
| Single Family | |
| — | |
| — | |
| 1937 | |
| — | |
| — | |
| No | |
| — |
| Du Page | |
| — | |
| — / Not Applicable | |
| — | |
| — | |
| — | |
| 11429509 | |
| 0602314010 |
Nearby Schools
| NAME: | DISTRICT: | DISTANCE: | |
|---|---|---|---|
|
Grade School
Hawthorne Elementary School |
205 | — | |
|
Middle School
Sandburg Middle School |
205 | Not in DB | |
|
High School
York Community High School |
205 | Not in DB | |
Property History
| DATE: | EVENT: | PRICE: | SOURCE: |
|---|---|---|---|
| 4 Sep, 2020 | Sold | $370,000 | MRED MLS |
| 22 Jun, 2020 | Under contract | $359,000 | MRED MLS |
| 16 Jun, 2020 | Listed for sale | $359,000 | MRED MLS |
| 8 Aug, 2022 | Sold | $700,000 | MRED MLS |
| 17 Jun, 2022 | Under contract | $699,000 | MRED MLS |
| 9 Jun, 2022 | Listed for sale | $699,000 | MRED MLS |

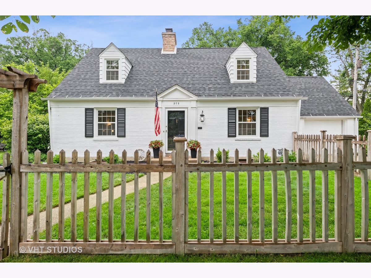
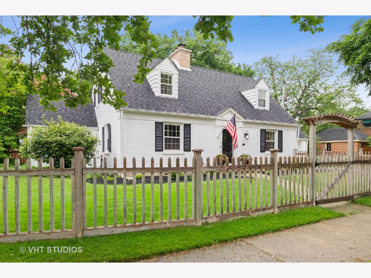
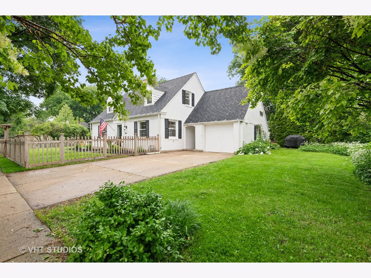
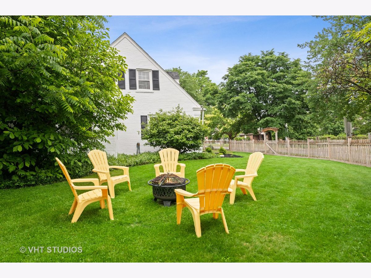
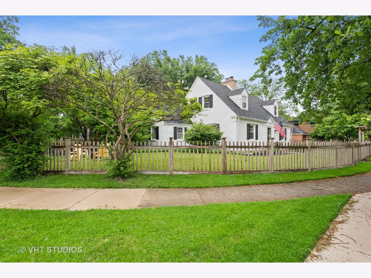
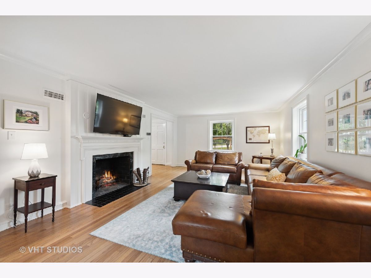
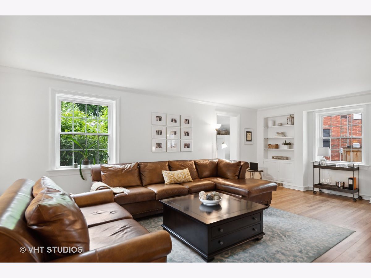
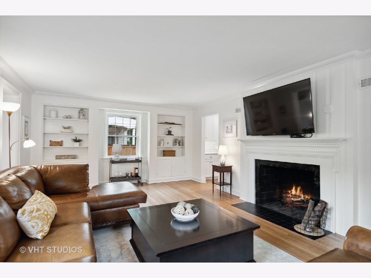
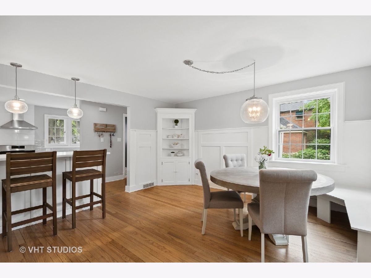
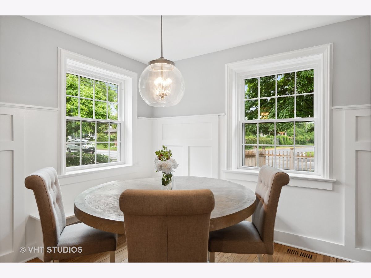
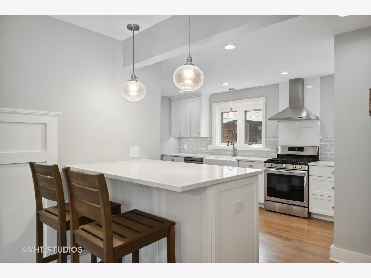
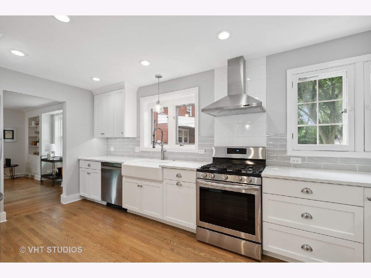
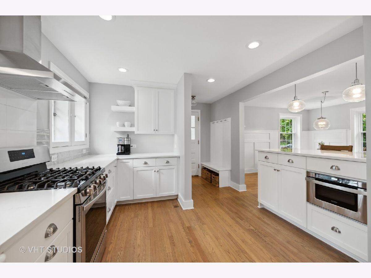
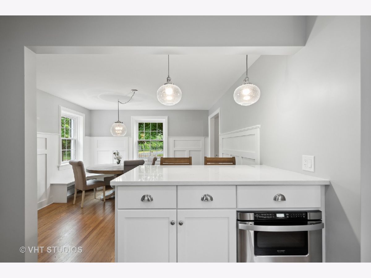
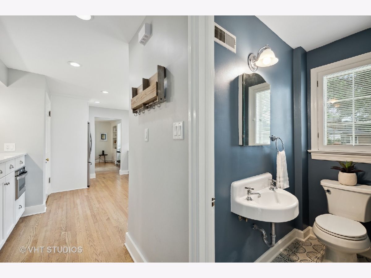
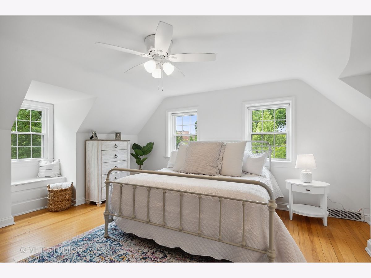
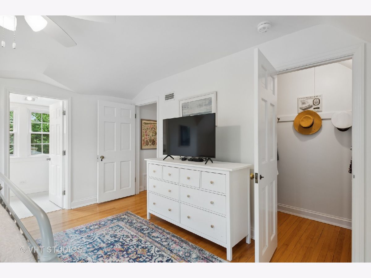
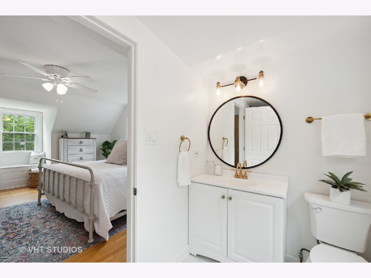
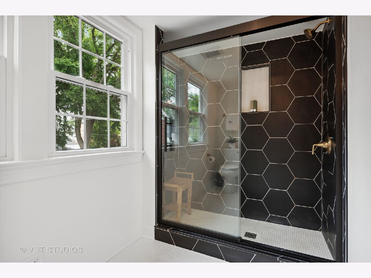
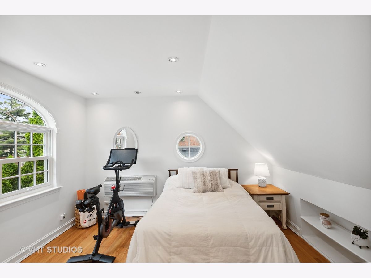
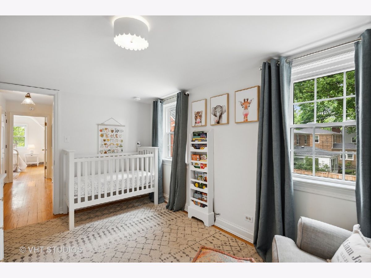
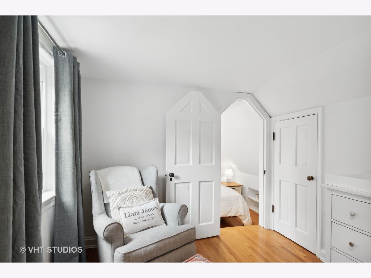
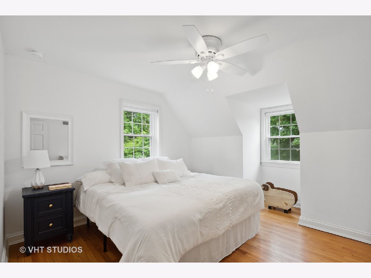
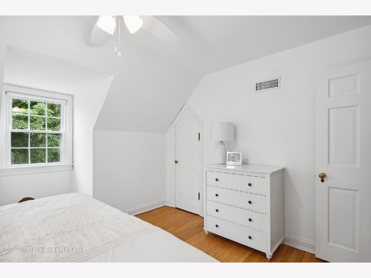
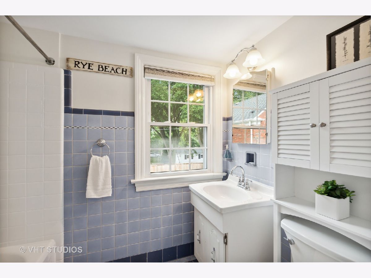
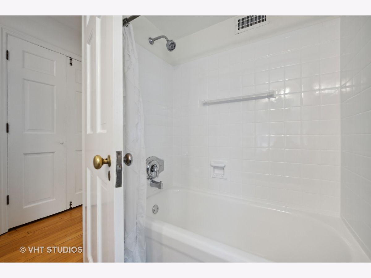
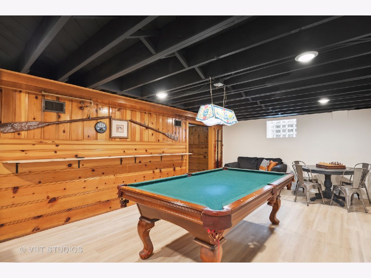
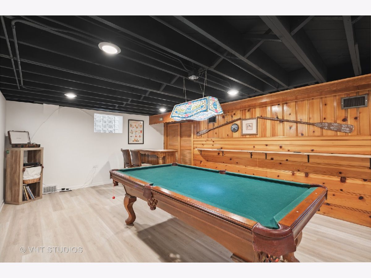
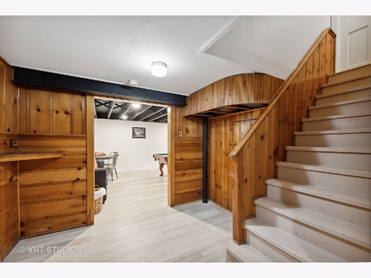
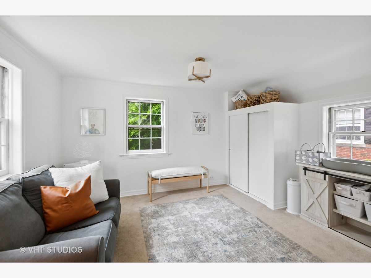
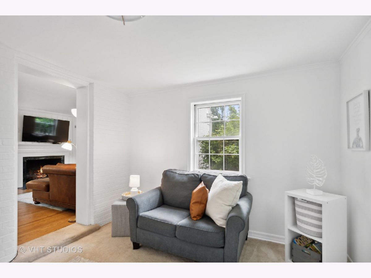
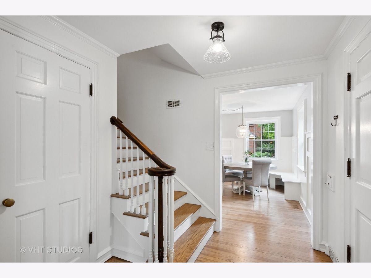
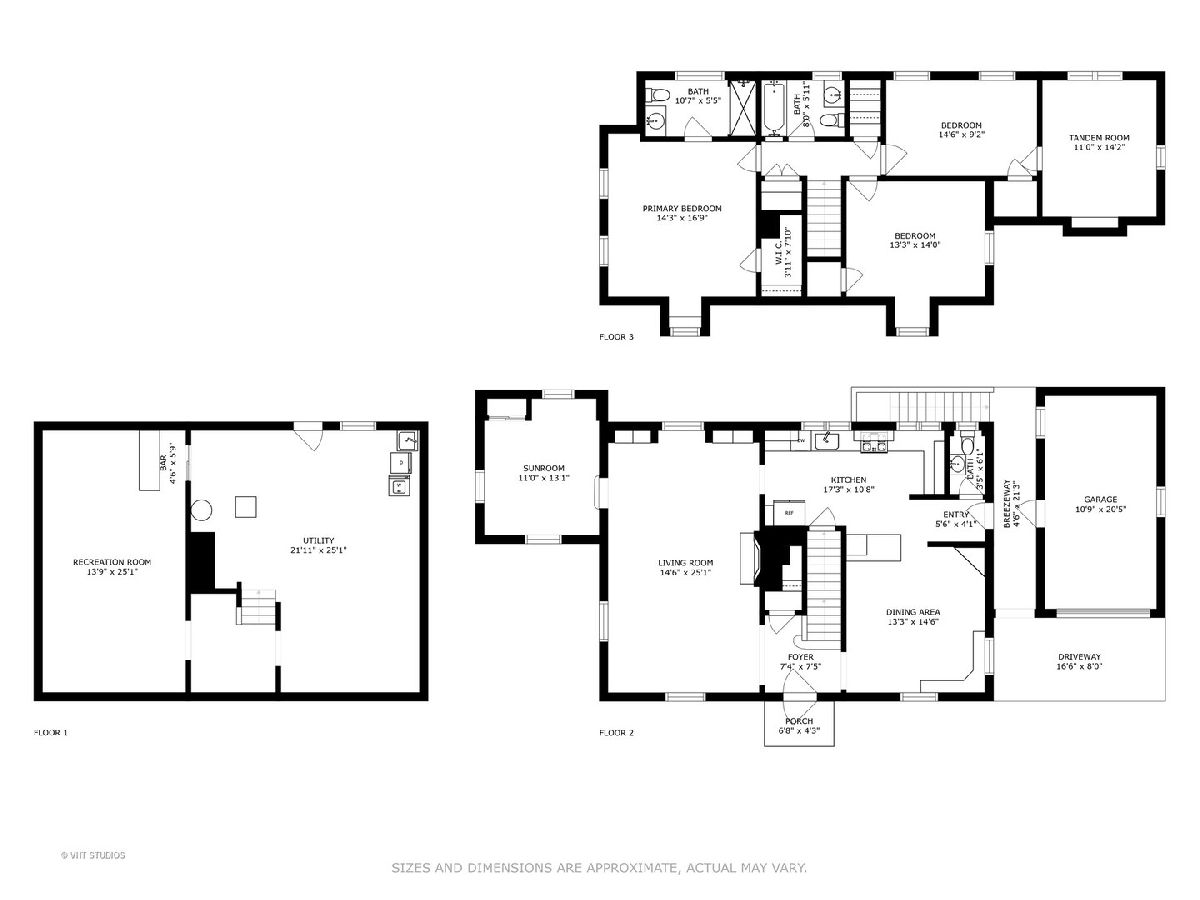
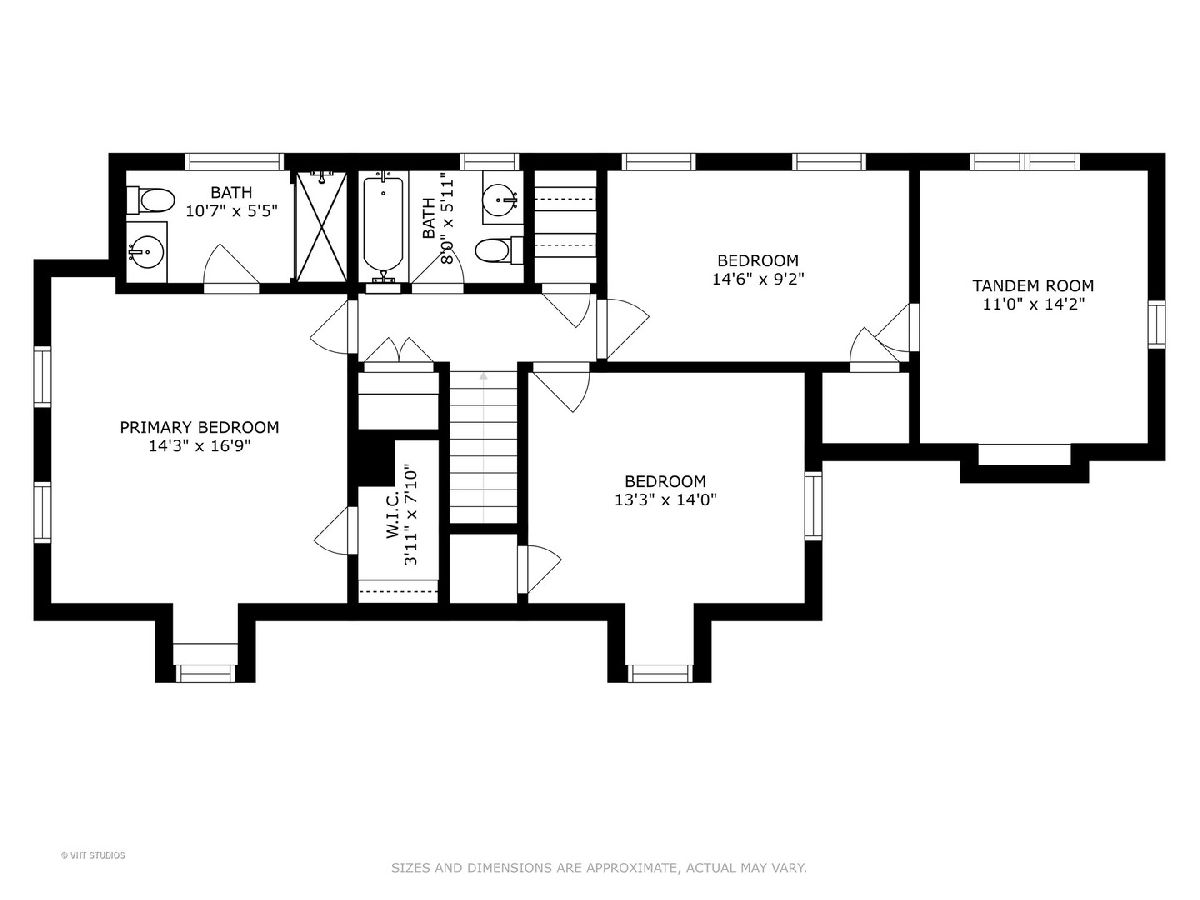
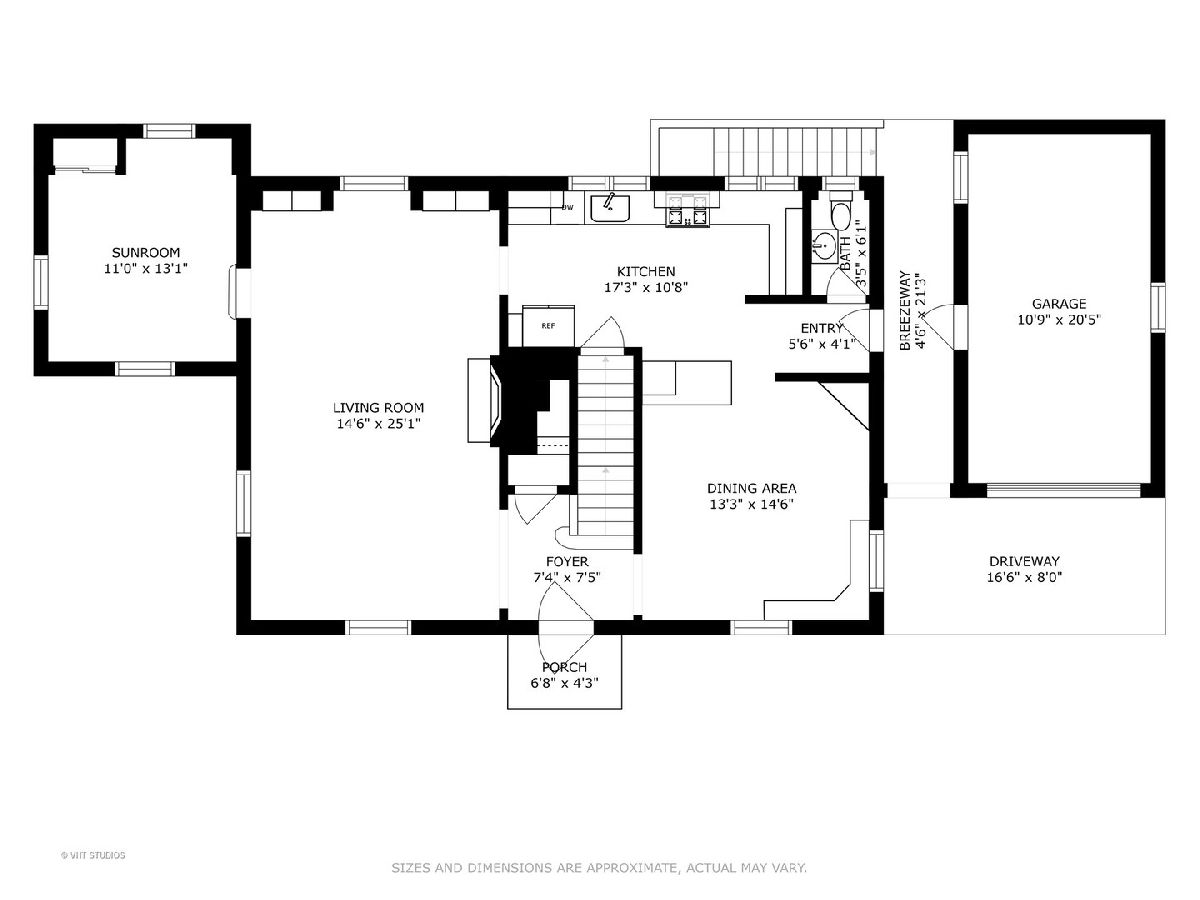
Room Specifics
Total Bedrooms: 3
Bedrooms Above Ground: 3
Bedrooms Below Ground: 0
Dimensions: —
Floor Type: —
Dimensions: —
Floor Type: —
Full Bathrooms: 3
Bathroom Amenities: —
Bathroom in Basement: 0
Rooms: —
Basement Description: Partially Finished,Exterior Access,Rec/Family Area
Other Specifics
| 1 | |
| — | |
| — | |
| — | |
| — | |
| 72X89.6X131.1X59.1 | |
| — | |
| — | |
| — | |
| — | |
| Not in DB | |
| — | |
| — | |
| — | |
| — |
Tax History
| Year | Property Taxes |
|---|---|
| 2020 | $10,058 |
| 2022 | $7,060 |
Contact Agent
Nearby Similar Homes
Nearby Sold Comparables
Contact Agent
Listing Provided By
@properties Christie's International Real Estate


