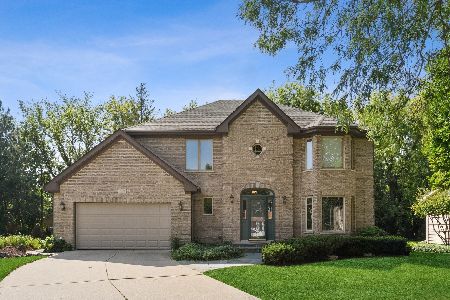233 Kerry-brook Lane, Arlington Heights, Illinois 60004
$516,500
|
Sold
|
|
| Status: | Closed |
| Sqft: | 3,576 |
| Cost/Sqft: | $157 |
| Beds: | 4 |
| Baths: | 4 |
| Year Built: | 1989 |
| Property Taxes: | $17,674 |
| Days On Market: | 2105 |
| Lot Size: | 0,68 |
Description
Welcome home to your own private resort like oasis you have been dreaming about, located on the best lot in Arlington Heights. This home sits on a double lot with an acre of land, and is just waiting for you to make this house your home. Host the next big event to show off this immaculate home, and have guests pull up into your brick paver driveway, where you can have your cars stored away with ease since you now have a 5 car garage! A 2 car attached garage, and a 3 car detached garage in the rear. Walk in and be greeted by gleaming hardwood floors, sprawling throughout the first level of the home. Get cozy in your family room as you curl up and read a book in front of your brick fireplace, and enjoy the spacious feel the vaulted ceilings give. Embrace your top chef in your gorgeous eat-in kitchen, with chic cabinetry, a breakfast bar, and a separate eating area. Then relax and recharge in your private master bedroom equipped with a jetted soaking tub, separate shower, and double vanity! Spend time in the walk-out basement, where you will find a full recreation room, bonus room, and a full bathroom, on top of lots of storage areas. When you walk out from the basement you will want to spend the rest of your day outside in your fully fenced backyard, sitting poolside by your in ground pool, soaking up the sun, and lounging on your deck or gazebo afterwards! This is one home you will not want to miss. It is the peaceful home you have been looking for, yet not too far from downtown where you have all the shopping, entertainment, and restaurants right at your fingertips. Call today to schedule a tour!
Property Specifics
| Single Family | |
| — | |
| Colonial | |
| 1989 | |
| Full,Walkout | |
| — | |
| No | |
| 0.68 |
| Cook | |
| — | |
| — / Not Applicable | |
| None | |
| Public | |
| Public Sewer | |
| 10688781 | |
| 03083200090000 |
Nearby Schools
| NAME: | DISTRICT: | DISTANCE: | |
|---|---|---|---|
|
Grade School
J W Riley Elementary School |
21 | — | |
|
Middle School
Jack London Middle School |
21 | Not in DB | |
|
High School
Buffalo Grove High School |
214 | Not in DB | |
Property History
| DATE: | EVENT: | PRICE: | SOURCE: |
|---|---|---|---|
| 28 Jul, 2020 | Sold | $516,500 | MRED MLS |
| 26 Jun, 2020 | Under contract | $559,990 | MRED MLS |
| — | Last price change | $579,990 | MRED MLS |
| 13 Apr, 2020 | Listed for sale | $629,000 | MRED MLS |
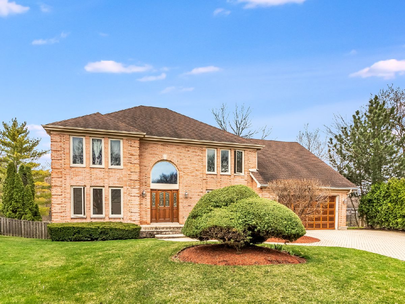
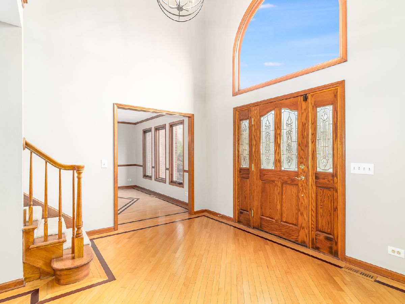
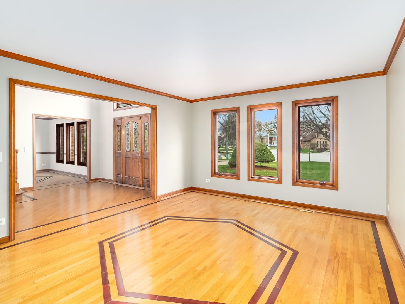
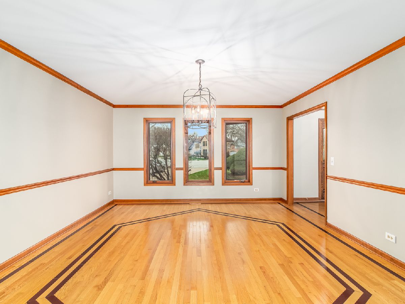
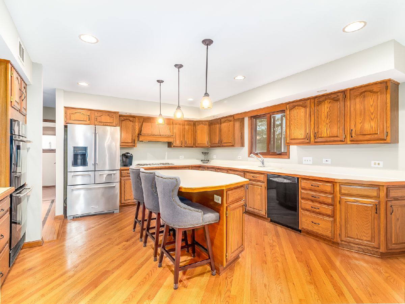
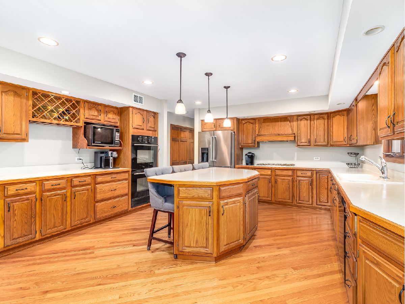
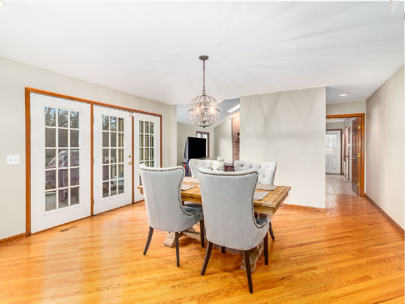
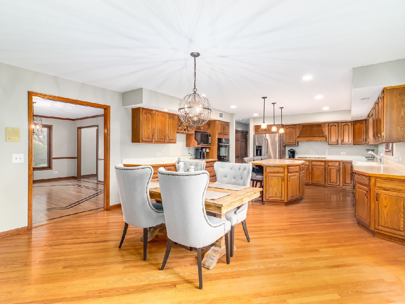
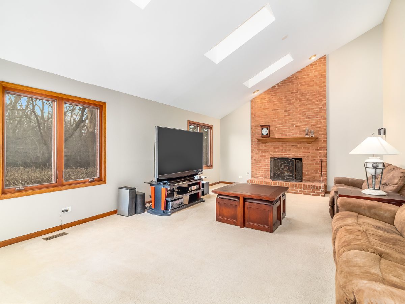
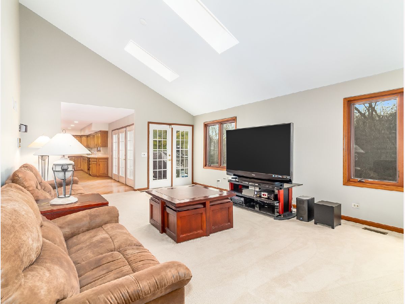
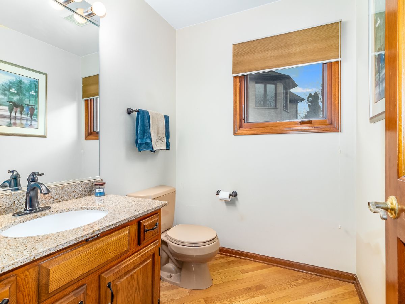
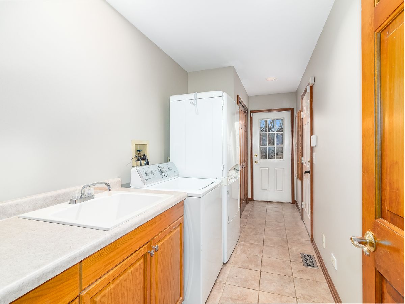
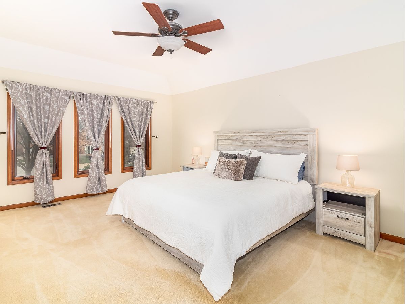
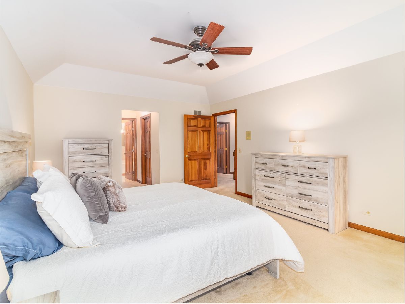
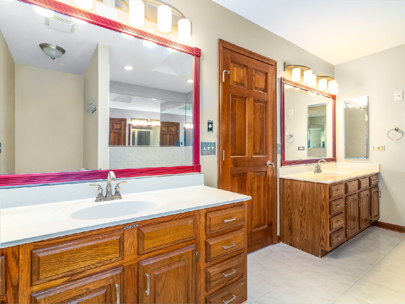
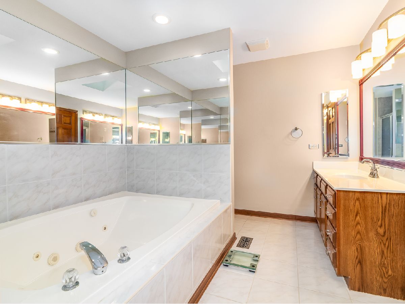
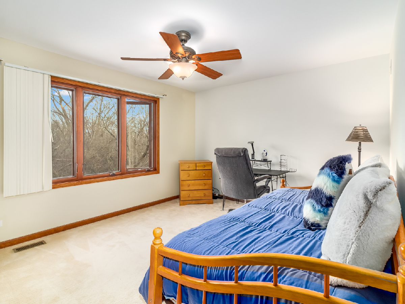
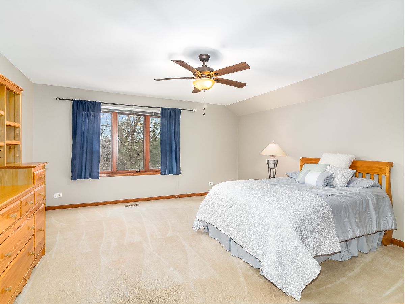
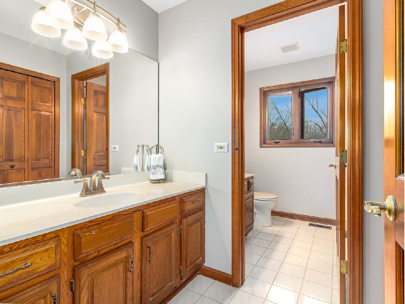
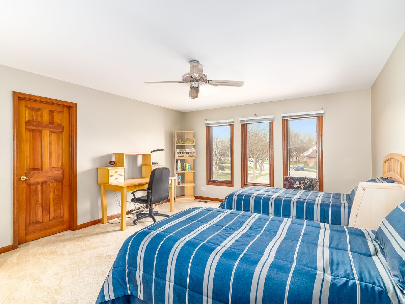
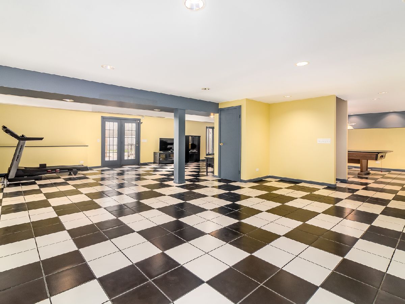
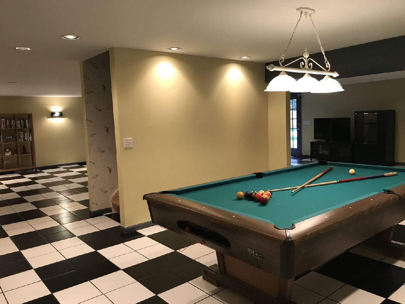
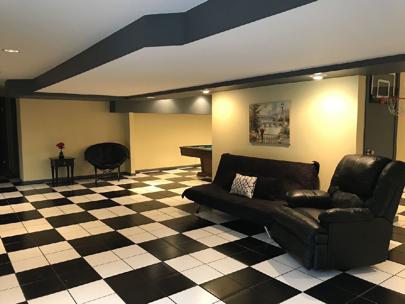
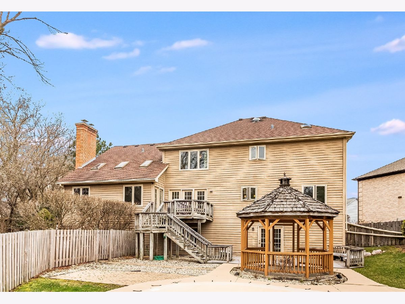
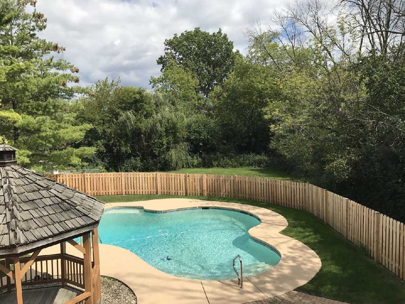
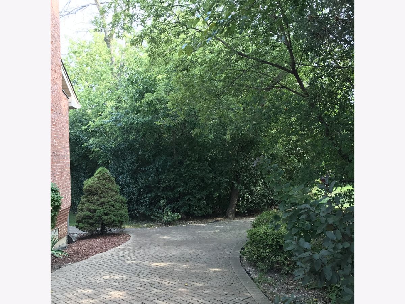
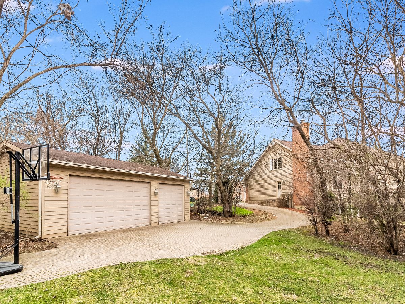
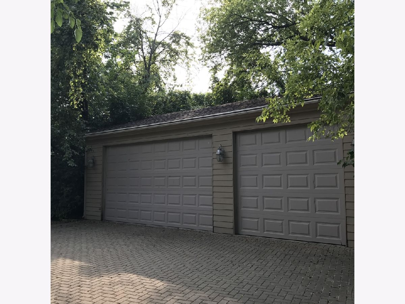
Room Specifics
Total Bedrooms: 4
Bedrooms Above Ground: 4
Bedrooms Below Ground: 0
Dimensions: —
Floor Type: Carpet
Dimensions: —
Floor Type: Carpet
Dimensions: —
Floor Type: Carpet
Full Bathrooms: 4
Bathroom Amenities: Whirlpool,Separate Shower,Double Sink
Bathroom in Basement: 1
Rooms: Den,Recreation Room
Basement Description: Finished
Other Specifics
| 5 | |
| — | |
| Brick | |
| Deck, In Ground Pool | |
| Cul-De-Sac,Wooded | |
| 275X75 | |
| Interior Stair,Unfinished | |
| Full | |
| Vaulted/Cathedral Ceilings, Hardwood Floors, First Floor Full Bath | |
| Double Oven, Microwave, Dishwasher, Refrigerator, Washer, Dryer, Disposal, Cooktop | |
| Not in DB | |
| Pool, Curbs, Sidewalks, Street Lights, Street Paved | |
| — | |
| — | |
| Wood Burning, Gas Starter |
Tax History
| Year | Property Taxes |
|---|---|
| 2020 | $17,674 |
Contact Agent
Nearby Similar Homes
Nearby Sold Comparables
Contact Agent
Listing Provided By
Market Place Housing







