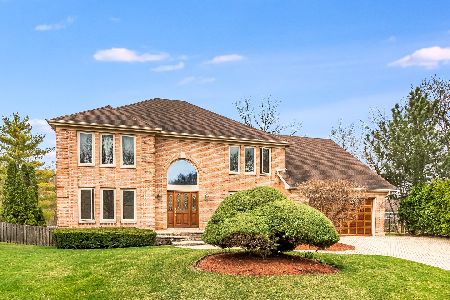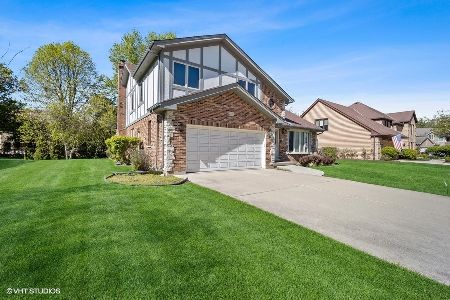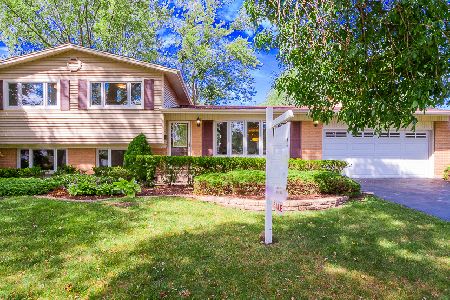229 Kerry Brook Lane, Arlington Heights, Illinois 60004
$650,000
|
Sold
|
|
| Status: | Closed |
| Sqft: | 3,968 |
| Cost/Sqft: | $168 |
| Beds: | 4 |
| Baths: | 4 |
| Year Built: | 1994 |
| Property Taxes: | $10,384 |
| Days On Market: | 1583 |
| Lot Size: | 0,16 |
Description
Original owners proudly present their Custom built Estate Home. They have meticulously maintained and continually updated with premium quality finishes, finest of brand name amenities and every upgrade imaginable achieving lowest of maintenance status for the future. Enter the 2 story foyer with the dramatic white oak staircase to the bridged 2nd floor as the focal point. An oversized living room with bow bay window leads to the French doors accessing the separate formal dining room. Linger in the updated kitchen with stunning granite sink and countertops plus a slate back splash. Sub Zero refrigerator, Fisher Paykel 2 drawer dishwasher & cooking range plus combination convection oven/microwave. The Plato cabinetry features full extension shelving and soft close drawers plus 2 lighted glass door curio cabinets. The under cabinet lighting is a thoughtful addition. The breakfast room features a slider to the private back garden. Or carry on to the large, yet cozy family room with an updated raised hearth fireplace & access to the back yard. The 2nd floor includes an awesome primary bedroom suite w/2 walk-in closets and 2 room bath en-suite. The 3 other sun drenched bedrooms include great closets, too. The finished basement includes 5th bedroom with full bath, a game room area, theater/lounge and 2 walk-in storage rooms. A professional landscape designer created and maintains the lush garden featuring mature trees, flowering perennials and unique privacy bushes accenting the huge brick paver and blue stone patio perfect for 3 season entertaining. Your entire family will love this Sparkling Clean, Truly Move-in Condition Home.
Property Specifics
| Single Family | |
| — | |
| — | |
| 1994 | |
| Full | |
| ESTATE HOME | |
| No | |
| 0.16 |
| Cook | |
| — | |
| — / Not Applicable | |
| None | |
| Lake Michigan | |
| Public Sewer, Overhead Sewers | |
| 11222308 | |
| 03083200100000 |
Nearby Schools
| NAME: | DISTRICT: | DISTANCE: | |
|---|---|---|---|
|
Grade School
J W Riley Elementary School |
21 | — | |
|
Middle School
Jack London Middle School |
21 | Not in DB | |
|
High School
Buffalo Grove High School |
214 | Not in DB | |
Property History
| DATE: | EVENT: | PRICE: | SOURCE: |
|---|---|---|---|
| 15 Nov, 2021 | Sold | $650,000 | MRED MLS |
| 21 Sep, 2021 | Under contract | $664,900 | MRED MLS |
| 17 Sep, 2021 | Listed for sale | $664,900 | MRED MLS |
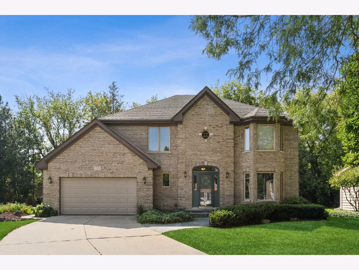
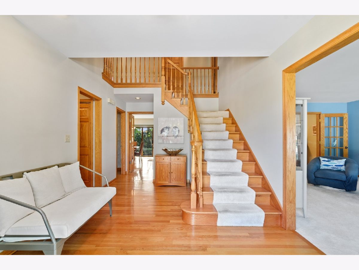
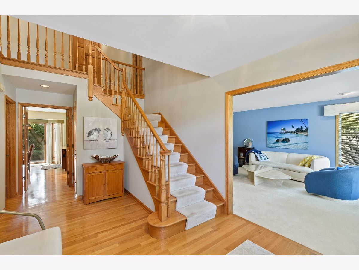
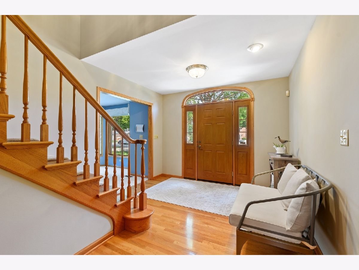
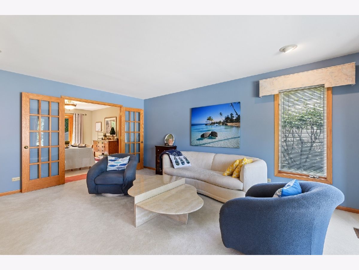
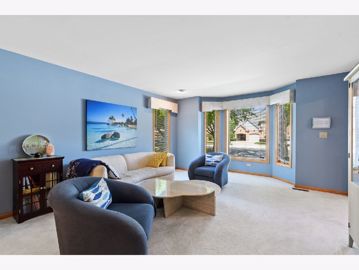
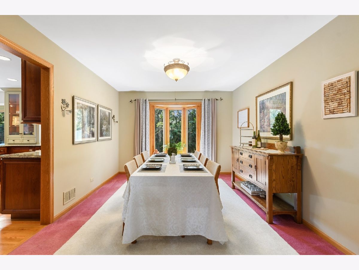
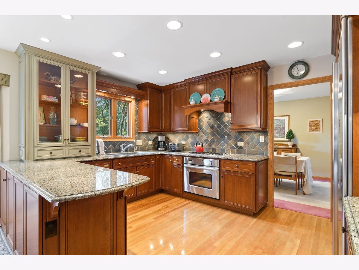
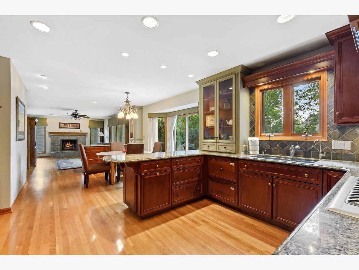
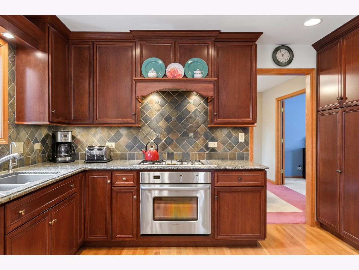
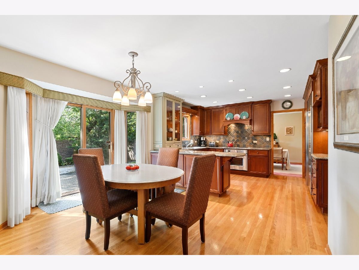
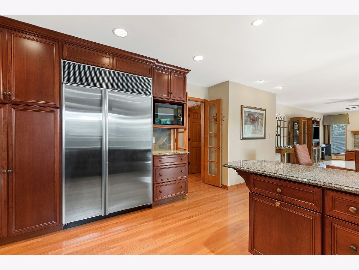
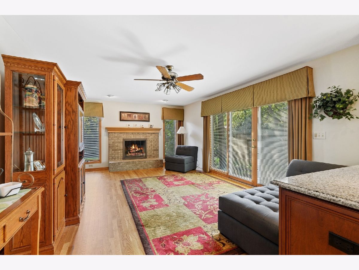
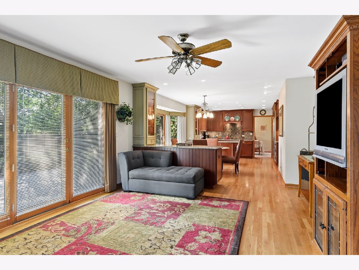
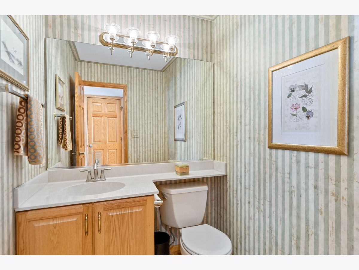
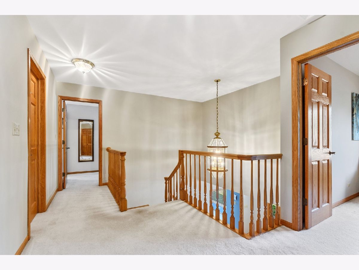
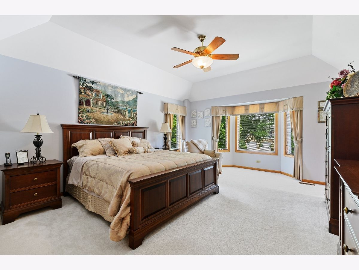
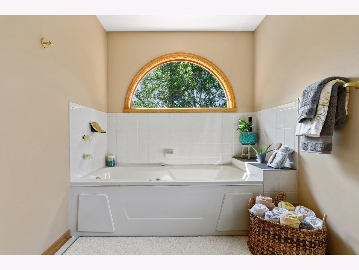
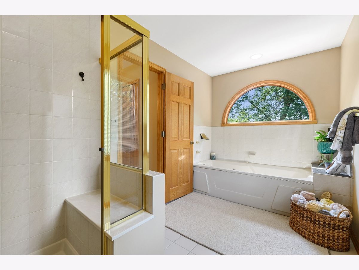
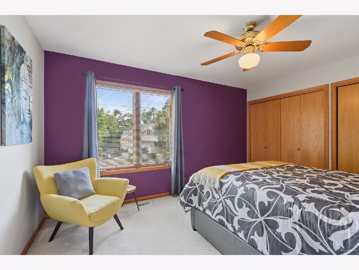
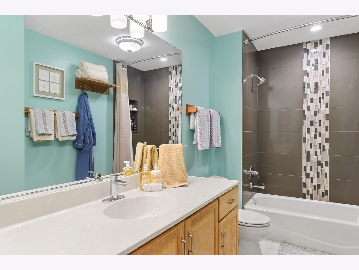
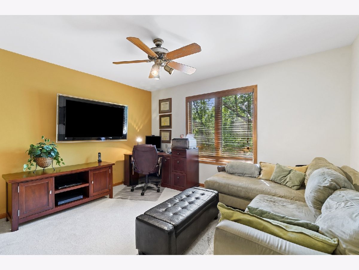
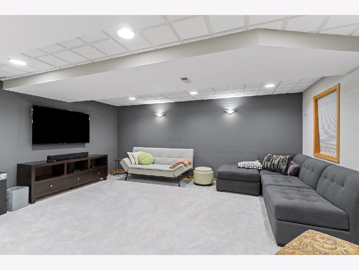
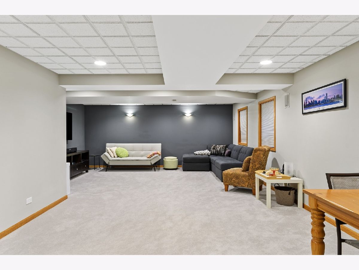
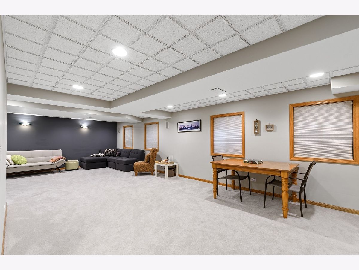
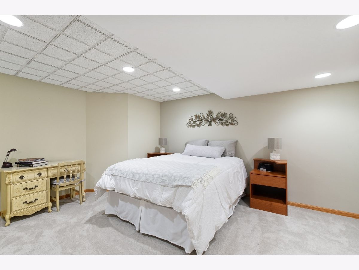
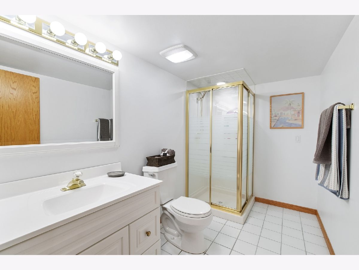
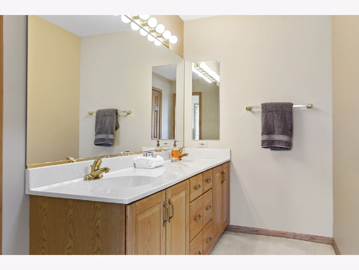
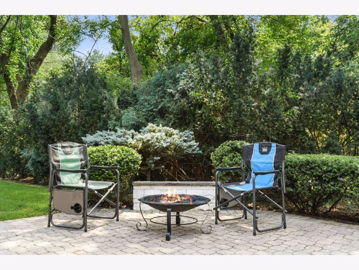
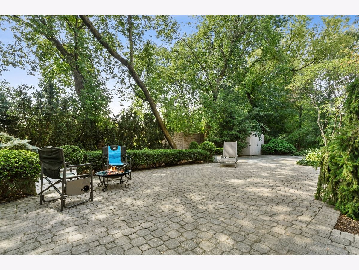
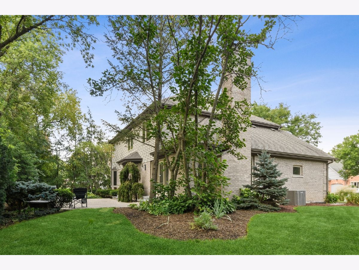
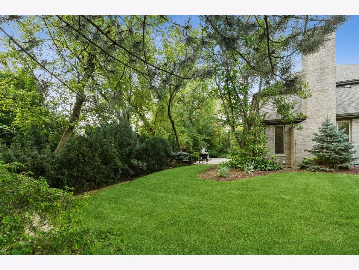
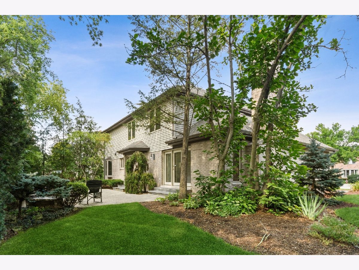
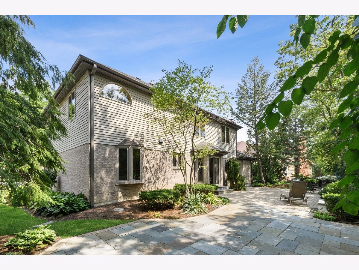
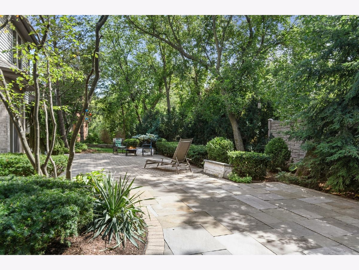
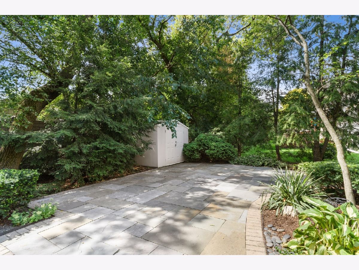
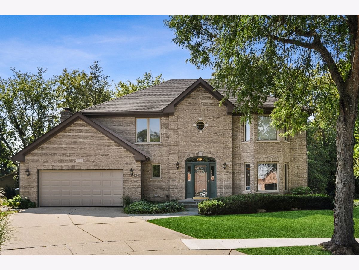
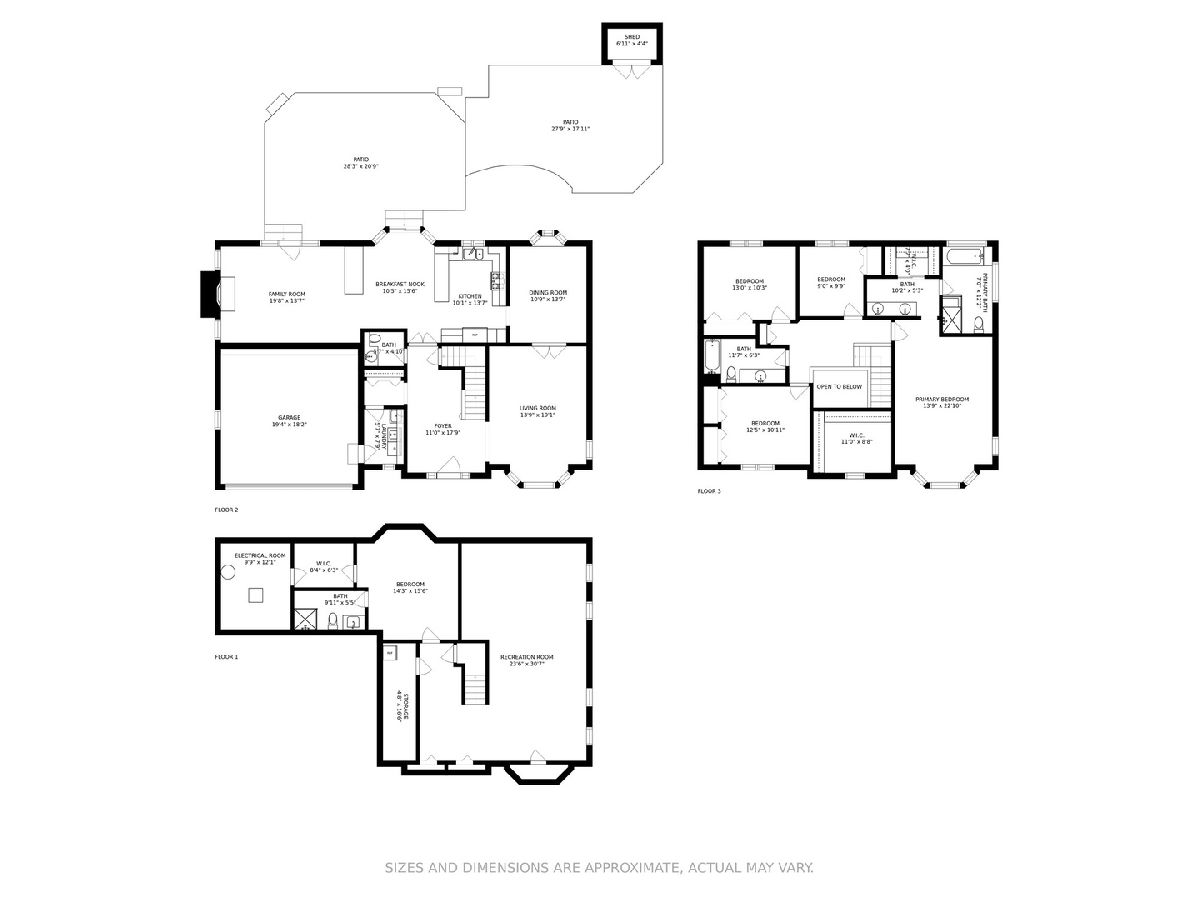
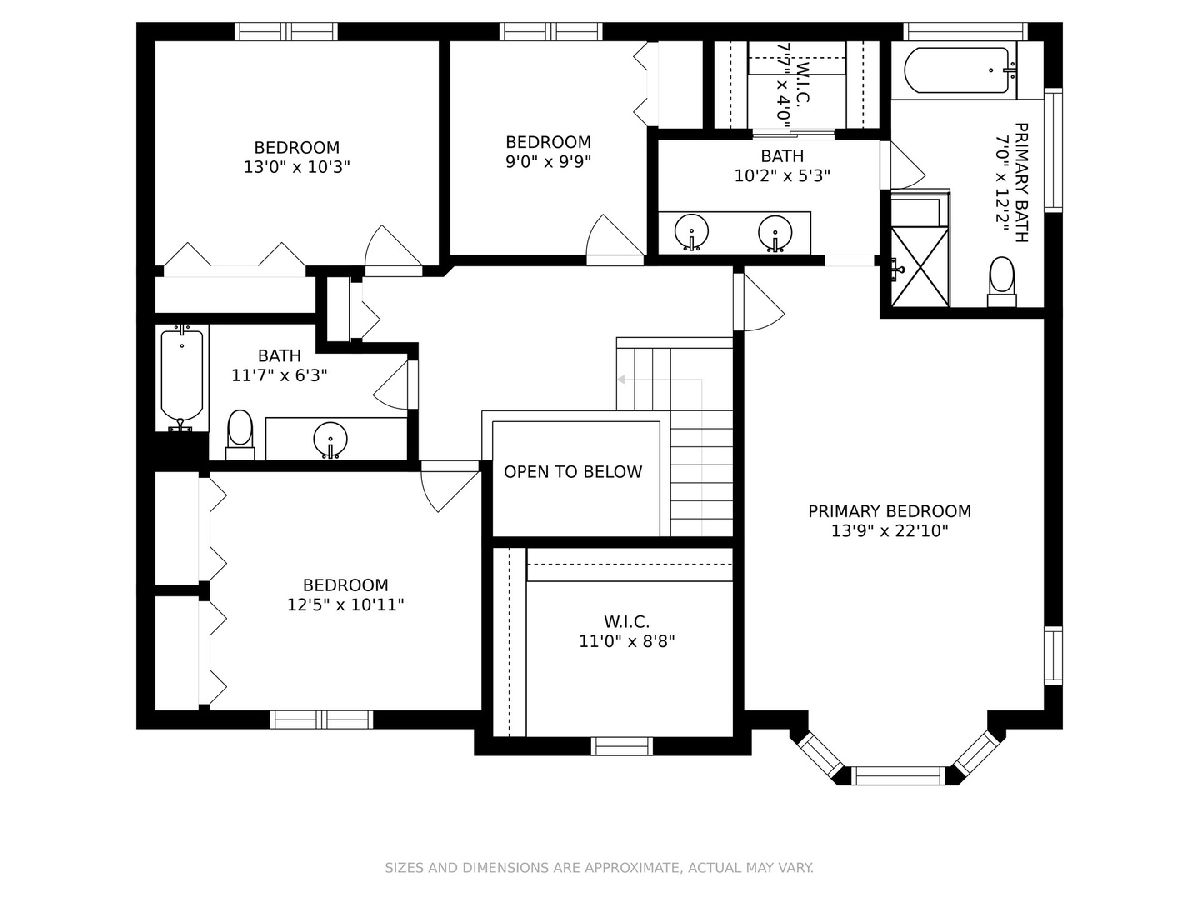
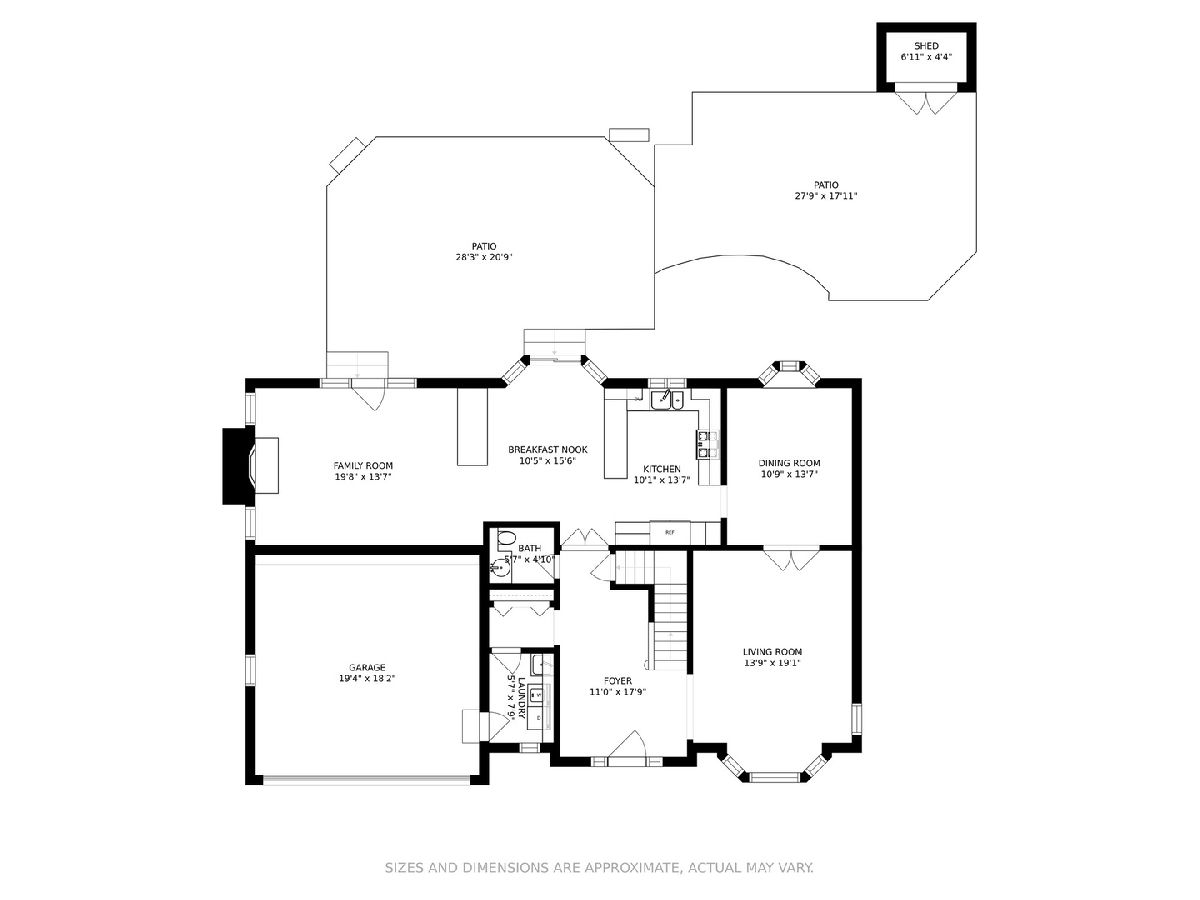
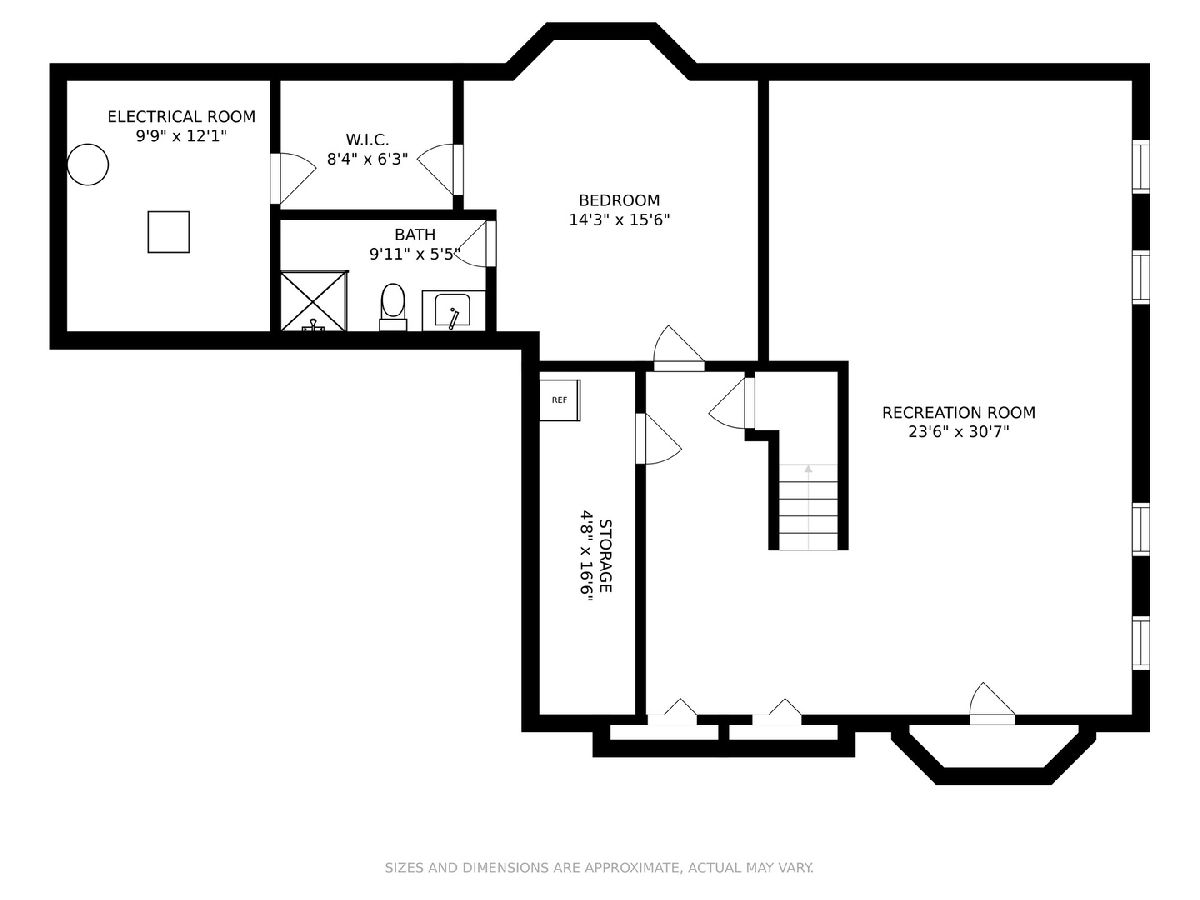
Room Specifics
Total Bedrooms: 5
Bedrooms Above Ground: 4
Bedrooms Below Ground: 1
Dimensions: —
Floor Type: Carpet
Dimensions: —
Floor Type: Carpet
Dimensions: —
Floor Type: Carpet
Dimensions: —
Floor Type: —
Full Bathrooms: 4
Bathroom Amenities: Separate Shower
Bathroom in Basement: 1
Rooms: Bedroom 5,Breakfast Room,Recreation Room,Game Room,Foyer,Storage,Walk In Closet
Basement Description: Finished,Rec/Family Area,Storage Space
Other Specifics
| 2.1 | |
| — | |
| — | |
| Patio, Brick Paver Patio, Storms/Screens | |
| Cul-De-Sac,Irregular Lot,Landscaped | |
| 49 X 127.54 X 145.89 X 94. | |
| — | |
| Full | |
| Vaulted/Cathedral Ceilings, Skylight(s), Hardwood Floors, First Floor Laundry, Built-in Features, Ceiling - 9 Foot, Some Carpeting, Some Wood Floors, Granite Counters | |
| Microwave, Dishwasher, High End Refrigerator, Washer, Dryer, Disposal, Stainless Steel Appliance(s), Cooktop, Range Hood | |
| Not in DB | |
| — | |
| — | |
| — | |
| Gas Log, Gas Starter, Masonry |
Tax History
| Year | Property Taxes |
|---|---|
| 2021 | $10,384 |
Contact Agent
Nearby Similar Homes
Nearby Sold Comparables
Contact Agent
Listing Provided By
Berkshire Hathaway HomeServices Chicago






