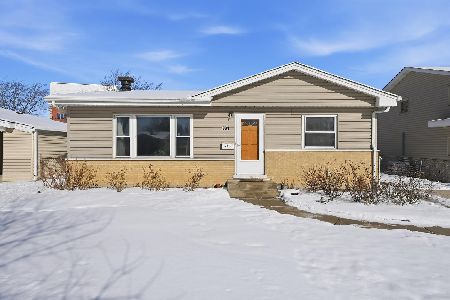233 Poppy Lane, Bensenville, Illinois 60106
$269,000
|
Sold
|
|
| Status: | Closed |
| Sqft: | 1,102 |
| Cost/Sqft: | $244 |
| Beds: | 3 |
| Baths: | 2 |
| Year Built: | 1963 |
| Property Taxes: | $4,304 |
| Days On Market: | 2695 |
| Lot Size: | 0,15 |
Description
Original owners.This rarely listed Step Ranch home in the heart of Bensenville offers 3 beds/2baths(1 at main level and 1 in basement)/2.5car attached garage.White kitchen cabinets with built-in oven and cook top and custom made tile countertop.The home also has an additional living space in the basement,containing additionally 2 bedrooms/full kitchen/family room and it's own private exterior access to this spacious guest suit.Real hardwood floor on main level.Soundproof windows.Fully fenced backyard with over100 sq.ft storage shed.Fenton High school.Less than half mile from Metra,Downtown and Park District.Enjoy the summer with weekly band performances and antique car shows,as well as public pool,all three located in less than8min.walking distance.One of the largest Aquatic centers around.Winter will never go away at Edge Ice Arena(skating and hockey).This home offers all that you are looking for.For easier access, conveniently located nearO'Hare airport,I-90,I-290,Route83
Property Specifics
| Single Family | |
| — | |
| Step Ranch | |
| 1963 | |
| Full | |
| — | |
| No | |
| 0.15 |
| Du Page | |
| — | |
| 0 / Not Applicable | |
| None | |
| Public | |
| Public Sewer | |
| 10088621 | |
| 0314204007 |
Nearby Schools
| NAME: | DISTRICT: | DISTANCE: | |
|---|---|---|---|
|
Grade School
W A Johnson Elementary School |
2 | — | |
|
Middle School
Blackhawk Middle School |
2 | Not in DB | |
|
High School
Fenton High School |
100 | Not in DB | |
Property History
| DATE: | EVENT: | PRICE: | SOURCE: |
|---|---|---|---|
| 10 Dec, 2018 | Sold | $269,000 | MRED MLS |
| 16 Oct, 2018 | Under contract | $269,000 | MRED MLS |
| — | Last price change | $280,000 | MRED MLS |
| 20 Sep, 2018 | Listed for sale | $280,000 | MRED MLS |
Room Specifics
Total Bedrooms: 5
Bedrooms Above Ground: 3
Bedrooms Below Ground: 2
Dimensions: —
Floor Type: Hardwood
Dimensions: —
Floor Type: Hardwood
Dimensions: —
Floor Type: Vinyl
Dimensions: —
Floor Type: —
Full Bathrooms: 2
Bathroom Amenities: —
Bathroom in Basement: 1
Rooms: Bedroom 5,Kitchen,Foyer,Storage,Screened Porch
Basement Description: Finished,Partially Finished,Exterior Access
Other Specifics
| 2.5 | |
| — | |
| Concrete | |
| Porch Screened | |
| Fenced Yard | |
| LESS THAN .25 ACRE | |
| — | |
| None | |
| Hardwood Floors, In-Law Arrangement | |
| — | |
| Not in DB | |
| Sidewalks, Street Lights | |
| — | |
| — | |
| — |
Tax History
| Year | Property Taxes |
|---|---|
| 2018 | $4,304 |
Contact Agent
Nearby Sold Comparables
Contact Agent
Listing Provided By
Baird & Warner






