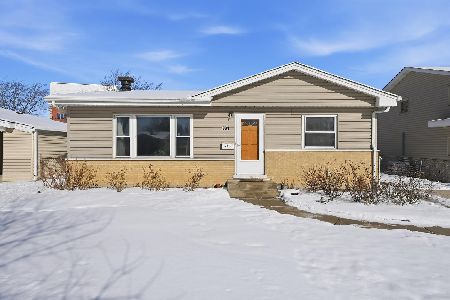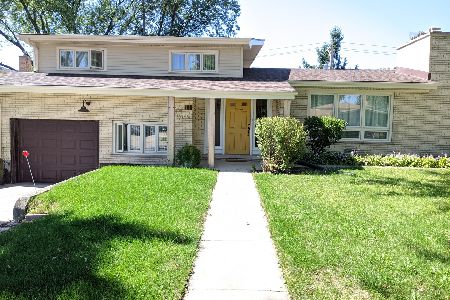235 Poppy Lane, Bensenville, Illinois 60106
$313,450
|
Sold
|
|
| Status: | Closed |
| Sqft: | 1,700 |
| Cost/Sqft: | $188 |
| Beds: | 3 |
| Baths: | 2 |
| Year Built: | 1967 |
| Property Taxes: | $5,396 |
| Days On Market: | 2813 |
| Lot Size: | 0,00 |
Description
Spectacular Split level home in the heart of Bensenville.Totally updated2bath/3 bed+1 converted master with2walk-ins closets.Real hardwood floor on main and upper level.2-walled oversized kitchen with all granite countertops and backsplash.Newer kitchen and Stainless steel appliances+2.5 car concrete driveway for 6cars/both2013.New bathrooms in2016,one is100%granite inside+matching vanity top.Water heater and massive wood patio cover,both new in2017.A/C in2013.Two backyard sheds,one over100 sq.ft. Garage door in 2014.Fully fenced backyard.Fenton High school.Less than half mile from Metra,Downtown and Park District.Enjoy the summer with weekly band performances and antique car shows,as well as public pool,all three located in less than8min.walking distance.One of the largest Aquatic centers around.Winter will never go away at Edge Ice Arena(skating and hockey).This home offers all that you are looking for.For easier access, conveniently located nearO'Hare airport,I-90,I-290,Route83
Property Specifics
| Single Family | |
| — | |
| Bi-Level | |
| 1967 | |
| Full,Walkout | |
| — | |
| No | |
| — |
| Du Page | |
| — | |
| 0 / Not Applicable | |
| None | |
| Public | |
| Public Sewer | |
| 09960901 | |
| 0314204006 |
Nearby Schools
| NAME: | DISTRICT: | DISTANCE: | |
|---|---|---|---|
|
Grade School
W A Johnson Elementary School |
2 | — | |
|
Middle School
Blackhawk Middle School |
2 | Not in DB | |
|
High School
Fenton High School |
100 | Not in DB | |
Property History
| DATE: | EVENT: | PRICE: | SOURCE: |
|---|---|---|---|
| 2 Jul, 2018 | Sold | $313,450 | MRED MLS |
| 25 May, 2018 | Under contract | $319,900 | MRED MLS |
| 24 May, 2018 | Listed for sale | $319,900 | MRED MLS |
Room Specifics
Total Bedrooms: 3
Bedrooms Above Ground: 3
Bedrooms Below Ground: 0
Dimensions: —
Floor Type: Hardwood
Dimensions: —
Floor Type: Hardwood
Full Bathrooms: 2
Bathroom Amenities: —
Bathroom in Basement: 0
Rooms: Foyer,Utility Room-Lower Level,Walk In Closet
Basement Description: Finished,Crawl,Exterior Access
Other Specifics
| 2.5 | |
| Concrete Perimeter | |
| Concrete | |
| Patio, Roof Deck | |
| Fenced Yard | |
| 6540 | |
| — | |
| None | |
| Hardwood Floors, Wood Laminate Floors | |
| — | |
| Not in DB | |
| Sidewalks, Street Lights, Street Paved | |
| — | |
| — | |
| — |
Tax History
| Year | Property Taxes |
|---|---|
| 2018 | $5,396 |
Contact Agent
Nearby Sold Comparables
Contact Agent
Listing Provided By
Baird & Warner






