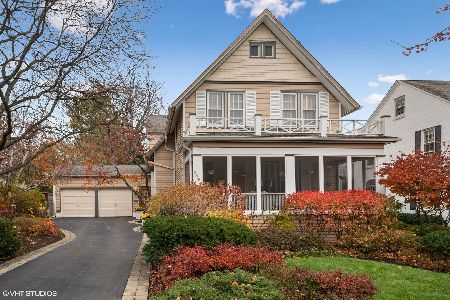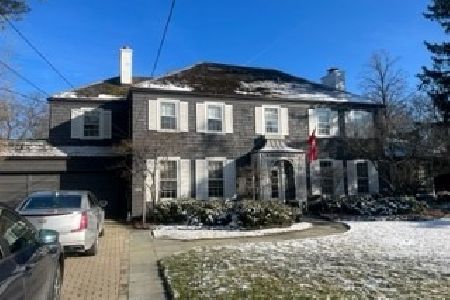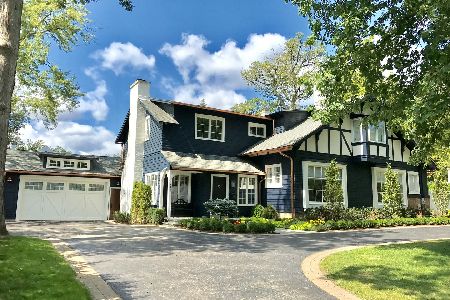233 Ridge Avenue, Winnetka, Illinois 60093
$1,075,000
|
Sold
|
|
| Status: | Closed |
| Sqft: | 0 |
| Cost/Sqft: | — |
| Beds: | 5 |
| Baths: | 5 |
| Year Built: | 1925 |
| Property Taxes: | $16,384 |
| Days On Market: | 3617 |
| Lot Size: | 0,00 |
Description
Classic white brick Georgian, with great curb appeal, in a prime Winnetka location. Spacious light-filled rooms, architectural details, custom built-ins, pretty bay windows, great circular floor plan, gleaming hardwood floors & fresh decor are hallmarks of this impeccably maintained & beautifully updated 14 room, 5 bedroom, 3.2 bath home. There is an expansive living room with wood burning fireplace & formal dining room with built-in hutch. The updated kitchen has custom cherry cabinets & stainless steel appliances & is adjacent to the wonderful family room with custom cherry built-ins & bay window. You'll love the fabulous three room master suite & the fantastic 3rd floor bonus rooms. Finished basement with built-ins & 1/2 bath. The gorgeous yard features beautiful flowering plantings & a large brick patio. Other amenities include a 2nd floor laundry, 2 1/2 car garage, updated baths, fenced yard, newly painted exterior and so much more. Near schools, train and town. A home to be proud of!
Property Specifics
| Single Family | |
| — | |
| Georgian | |
| 1925 | |
| Partial | |
| — | |
| No | |
| — |
| Cook | |
| — | |
| 0 / Not Applicable | |
| None | |
| Lake Michigan | |
| Public Sewer | |
| 09145621 | |
| 05213000620000 |
Nearby Schools
| NAME: | DISTRICT: | DISTANCE: | |
|---|---|---|---|
|
Grade School
Crow Island Elementary School |
36 | — | |
|
Middle School
Carleton W Washburne School |
36 | Not in DB | |
|
High School
New Trier Twp H.s. Northfield/wi |
203 | Not in DB | |
Property History
| DATE: | EVENT: | PRICE: | SOURCE: |
|---|---|---|---|
| 20 May, 2016 | Sold | $1,075,000 | MRED MLS |
| 30 Mar, 2016 | Under contract | $1,145,000 | MRED MLS |
| 22 Feb, 2016 | Listed for sale | $1,145,000 | MRED MLS |
Room Specifics
Total Bedrooms: 5
Bedrooms Above Ground: 5
Bedrooms Below Ground: 0
Dimensions: —
Floor Type: Hardwood
Dimensions: —
Floor Type: Carpet
Dimensions: —
Floor Type: Hardwood
Dimensions: —
Floor Type: —
Full Bathrooms: 5
Bathroom Amenities: Whirlpool,Separate Shower,Double Sink
Bathroom in Basement: 1
Rooms: Bonus Room,Bedroom 5,Foyer,Play Room,Recreation Room,Sitting Room,Tandem Room
Basement Description: Partially Finished,Crawl
Other Specifics
| 2.5 | |
| — | |
| — | |
| Patio, Storms/Screens | |
| Fenced Yard,Landscaped | |
| 61X132 | |
| Finished,Full,Interior Stair | |
| Full | |
| Skylight(s), Hardwood Floors, Second Floor Laundry | |
| Range, Microwave, Dishwasher, Refrigerator, Freezer, Washer, Dryer, Disposal | |
| Not in DB | |
| Sidewalks, Street Lights, Street Paved | |
| — | |
| — | |
| Wood Burning, Attached Fireplace Doors/Screen |
Tax History
| Year | Property Taxes |
|---|---|
| 2016 | $16,384 |
Contact Agent
Nearby Similar Homes
Nearby Sold Comparables
Contact Agent
Listing Provided By
Coldwell Banker Residential










