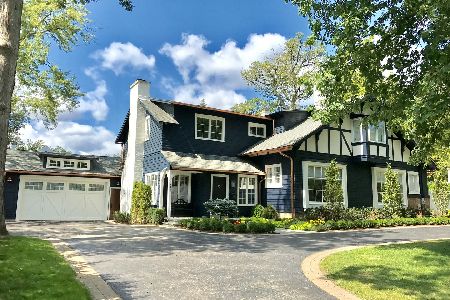240 Forest Street, Winnetka, Illinois 60093
$1,400,000
|
Sold
|
|
| Status: | Closed |
| Sqft: | 0 |
| Cost/Sqft: | — |
| Beds: | 4 |
| Baths: | 4 |
| Year Built: | 1907 |
| Property Taxes: | $27,157 |
| Days On Market: | 3434 |
| Lot Size: | 0,40 |
Description
Stylized renovation (2013) on idyllic .4 acre expansive 132' wide property in walk-to-train and town location. Designer's own home features fresh, crisp decor, grandly scaled open rooms with fine finishes. Newly conceived, extraordinary designer kitchen/family room with woodburning fireplace and soaring beamed ceiling, first floor office, newer baths, high ceilings and architectural details. Inset speakers. Lovely master suite with fireplace. Study could be 5th bedroom. Attached garage. Fantastic outdoor lifestyle with pool and patio, wide sweeping lawn and gardens. Super private yard and gardens on over double lot. Walk to town, train and Crow Island!
Property Specifics
| Single Family | |
| — | |
| English | |
| 1907 | |
| Partial | |
| — | |
| No | |
| 0.4 |
| Cook | |
| — | |
| 0 / Not Applicable | |
| None | |
| Lake Michigan | |
| Sewer-Storm | |
| 09270390 | |
| 05213000470000 |
Nearby Schools
| NAME: | DISTRICT: | DISTANCE: | |
|---|---|---|---|
|
Grade School
Crow Island Elementary School |
36 | — | |
|
Middle School
Carleton W Washburne School |
36 | Not in DB | |
|
High School
New Trier Twp H.s. Northfield/wi |
203 | Not in DB | |
Property History
| DATE: | EVENT: | PRICE: | SOURCE: |
|---|---|---|---|
| 13 Jul, 2012 | Sold | $1,130,000 | MRED MLS |
| 7 May, 2012 | Under contract | $1,299,000 | MRED MLS |
| 10 Feb, 2012 | Listed for sale | $1,299,000 | MRED MLS |
| 17 Oct, 2016 | Sold | $1,400,000 | MRED MLS |
| 12 Sep, 2016 | Under contract | $1,399,000 | MRED MLS |
| 22 Aug, 2016 | Listed for sale | $1,399,000 | MRED MLS |
| 12 May, 2023 | Sold | $2,002,000 | MRED MLS |
| 13 Feb, 2023 | Under contract | $1,860,000 | MRED MLS |
| 6 Feb, 2023 | Listed for sale | $1,860,000 | MRED MLS |
Room Specifics
Total Bedrooms: 4
Bedrooms Above Ground: 4
Bedrooms Below Ground: 0
Dimensions: —
Floor Type: Carpet
Dimensions: —
Floor Type: Carpet
Dimensions: —
Floor Type: Wood Laminate
Full Bathrooms: 4
Bathroom Amenities: Separate Shower,Double Sink,Double Shower,No Tub
Bathroom in Basement: 0
Rooms: Breakfast Room,Office,Study,Recreation Room,Mud Room,Game Room,Foyer
Basement Description: Partially Finished
Other Specifics
| 2 | |
| Brick/Mortar | |
| Asphalt,Brick | |
| Patio, In Ground Pool | |
| Landscaped | |
| 132X132 | |
| Unfinished | |
| Full | |
| Bar-Wet, Hardwood Floors | |
| Double Oven, Range, Microwave, Dishwasher, High End Refrigerator, Washer, Dryer, Disposal | |
| Not in DB | |
| Sidewalks, Street Lights, Street Paved | |
| — | |
| — | |
| Gas Log |
Tax History
| Year | Property Taxes |
|---|---|
| 2012 | $22,158 |
| 2016 | $27,157 |
| 2023 | $22,780 |
Contact Agent
Nearby Similar Homes
Nearby Sold Comparables
Contact Agent
Listing Provided By
The Hudson Company







