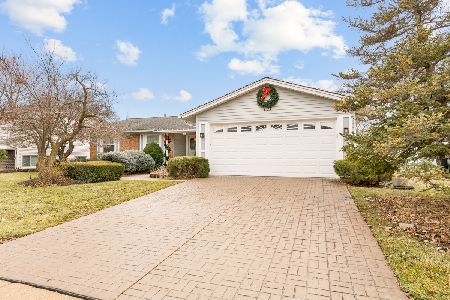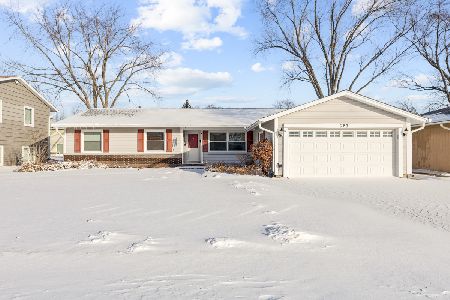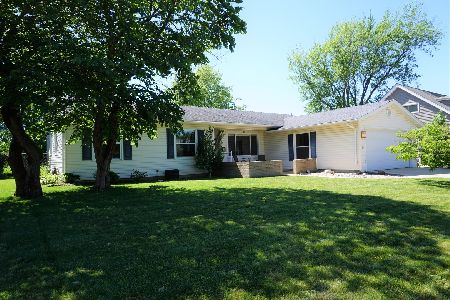233 Shelley Road, Elk Grove Village, Illinois 60007
$316,000
|
Sold
|
|
| Status: | Closed |
| Sqft: | 2,189 |
| Cost/Sqft: | $144 |
| Beds: | 4 |
| Baths: | 2 |
| Year Built: | 1970 |
| Property Taxes: | $7,067 |
| Days On Market: | 2463 |
| Lot Size: | 0,20 |
Description
Desirable U-Shaped ranch that backs to a park. This home is bigger than the typical 4 bedroom models. Recently painted in neutral colors, this home has been well maintained. All windows have been replaced (all but 3 of them) with Pella Proline model. Both bathrooms have been remodeled. All 4 bedrooms are nice size. There is also Hardwood flooring in 2 of the bedrooms and the hallway. Parquet flooring in the living, dining, Family room, office, and 2 of the bedrooms. Most doors have been replaced with solid oak. Roof & Siding was replaced in 2005. Newer furnace & a/c. The addition was added in 2002. New Garage door opener. Gutters replaced 3 years ago. Large shed. Sliding door to Patio has built in blinds. Patio area is great for grilling and relaxing. This home is centrally located and is near schools, Busse forest preserve, shopping, library, EGV Pavilion, hospital, and easy access to expressways.
Property Specifics
| Single Family | |
| — | |
| Ranch | |
| 1970 | |
| None | |
| — | |
| No | |
| 0.2 |
| Cook | |
| — | |
| 0 / Not Applicable | |
| None | |
| Lake Michigan | |
| Public Sewer | |
| 10368028 | |
| 08294140050000 |
Nearby Schools
| NAME: | DISTRICT: | DISTANCE: | |
|---|---|---|---|
|
Grade School
Salt Creek Elementary School |
59 | — | |
|
Middle School
Grove Junior High School |
59 | Not in DB | |
|
High School
Elk Grove High School |
214 | Not in DB | |
Property History
| DATE: | EVENT: | PRICE: | SOURCE: |
|---|---|---|---|
| 30 Aug, 2019 | Sold | $316,000 | MRED MLS |
| 21 Jul, 2019 | Under contract | $316,000 | MRED MLS |
| — | Last price change | $319,900 | MRED MLS |
| 5 May, 2019 | Listed for sale | $319,900 | MRED MLS |
Room Specifics
Total Bedrooms: 4
Bedrooms Above Ground: 4
Bedrooms Below Ground: 0
Dimensions: —
Floor Type: Parquet
Dimensions: —
Floor Type: Hardwood
Dimensions: —
Floor Type: Hardwood
Full Bathrooms: 2
Bathroom Amenities: —
Bathroom in Basement: —
Rooms: Office
Basement Description: Crawl
Other Specifics
| 2 | |
| Concrete Perimeter | |
| Asphalt | |
| Patio, Storms/Screens | |
| Park Adjacent | |
| 80 X 110 | |
| Unfinished | |
| Full | |
| Hardwood Floors, First Floor Bedroom, First Floor Laundry, First Floor Full Bath, Walk-In Closet(s) | |
| Range, Microwave, Dishwasher, Refrigerator, Washer, Dryer | |
| Not in DB | |
| Sidewalks, Street Lights, Street Paved | |
| — | |
| — | |
| — |
Tax History
| Year | Property Taxes |
|---|---|
| 2019 | $7,067 |
Contact Agent
Nearby Similar Homes
Nearby Sold Comparables
Contact Agent
Listing Provided By
N. W. Village Realty, Inc.








